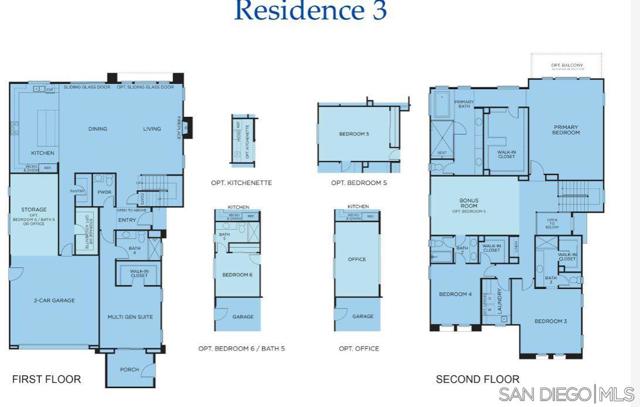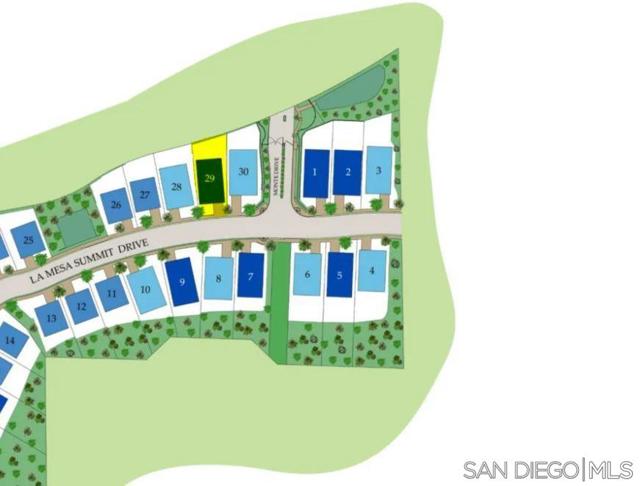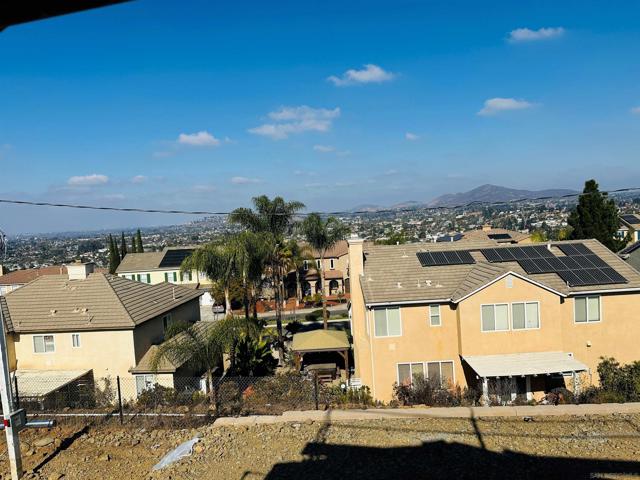7800 La Mesa Summit Dr | La Mesa (91941) Summit Estates
Phase 2- Lot 29 New Construction Detached home in La Mesa. 3,901 sq. ft. Plan 3 in the Summit Estates Community. Move-in ready by spring 2025 and upgraded with over $72K in options! 4 Be/4.5Ba/loft/office/with a nice size backyard and a 2-car garage. Multi-gen with kitchenette for extended family. Beautiful modern kitchen with maple wood shaker style cabinets in "sand" finish, large quartz kitchen island, extra cabinetry and electrical upgrades. Solar is included and is owned, not leased. Ask about builder incentives! Phase 2- Lot 29 New Construction Detached home in La Mesa. 3,901 sq. ft. Plan 3 in the Summit Estates Community. Move-in ready by spring 2025 and upgraded with over $72K in options! 4 Be/4.5Ba/loft/office/with a nice size backyard and a 2-car garage. Multi-gen with kitchenette for extended family. Beautiful modern kitchen with maple wood shaker style cabinets in "sand" finish, large quartz kitchen island, extra cabinetry and electrical upgrades. Solar is included and is owned, not leased. Ask about builder incentives! CRMLS 250016791
Directions to property: Property is not showing on google maps, you can search for "summit estates by cornerstone communities". https://maps.app.goo.gl/peFpQZsmq4oYXPwJ6 Cross Street: Eastridge Dr.



