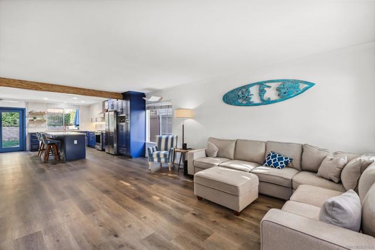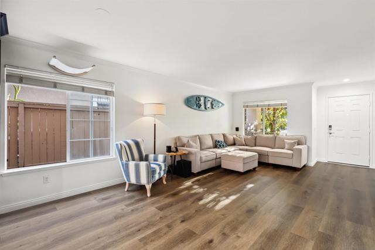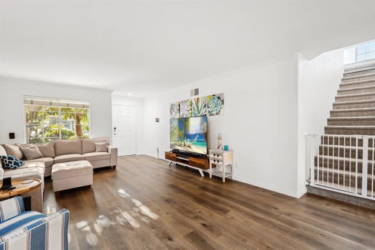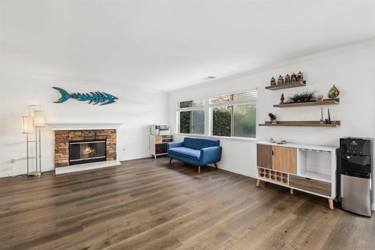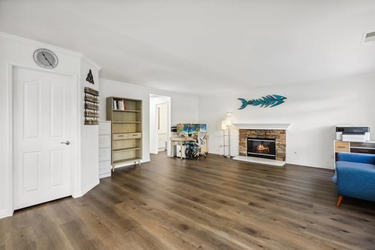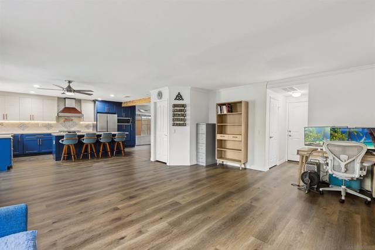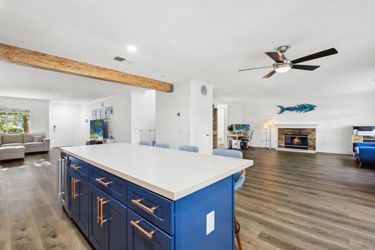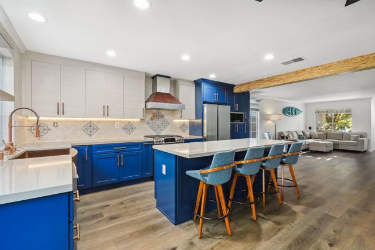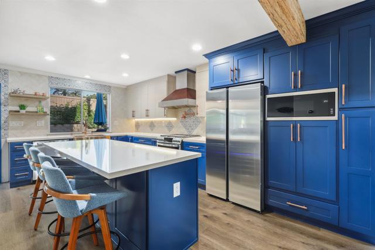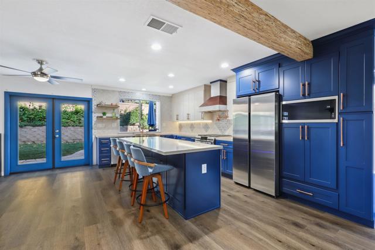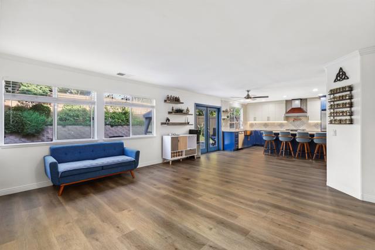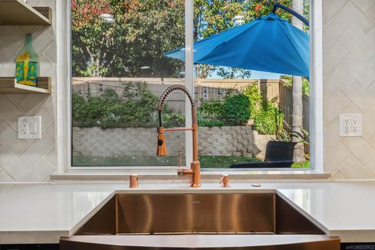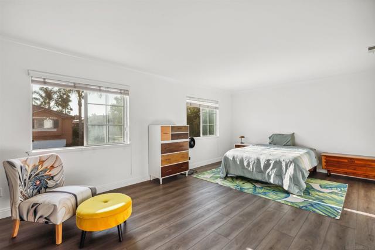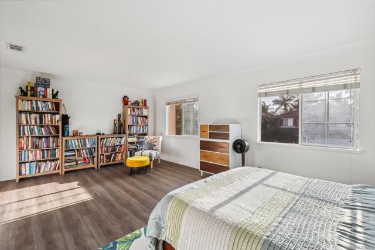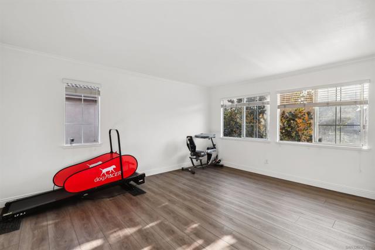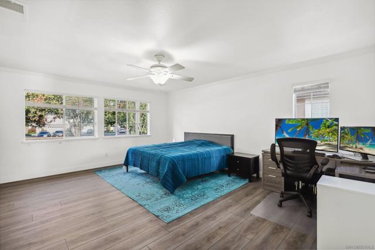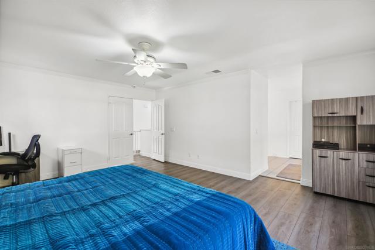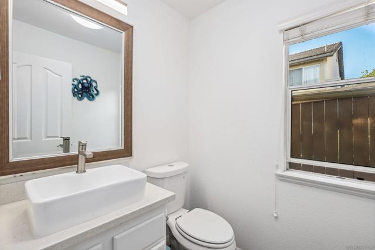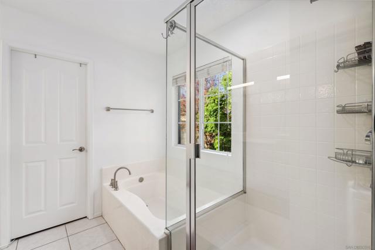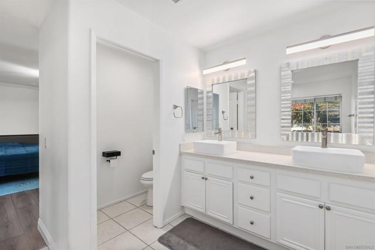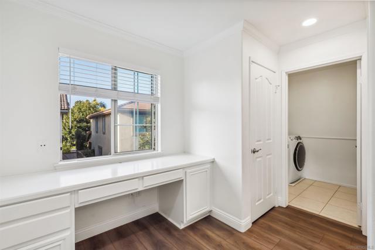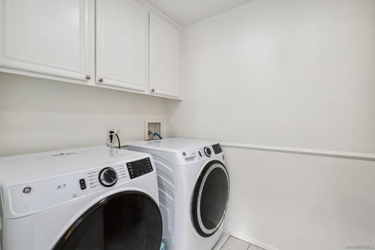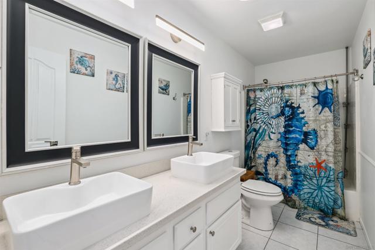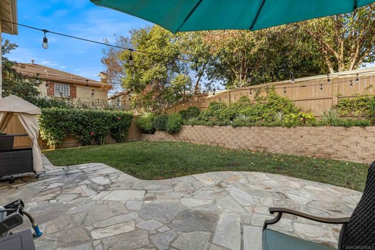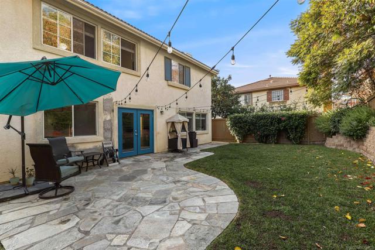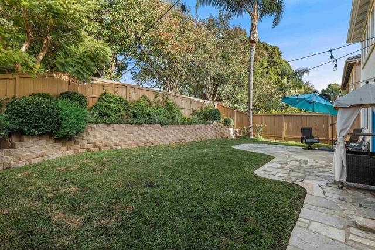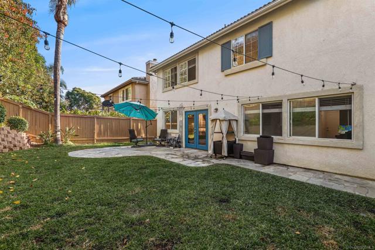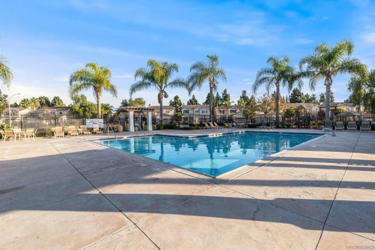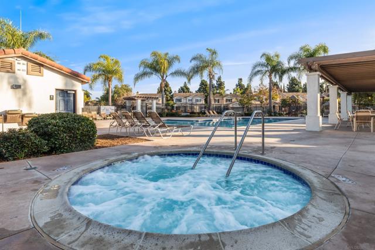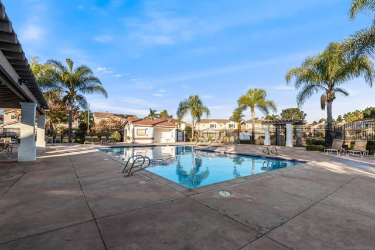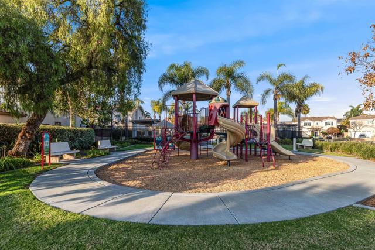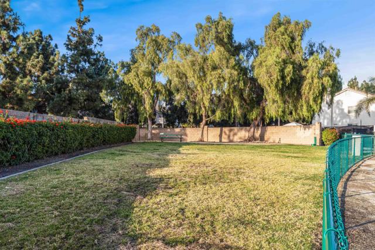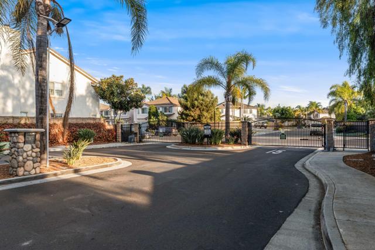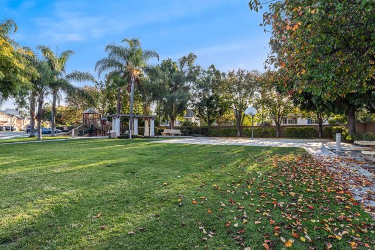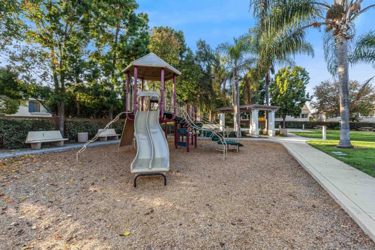364 Aspen Creek Way | Oceanside (92057) River Ranch
Welcome to this beautifully upgraded two-story home in the highly desirable gated community of River Ranch! Featuring 3 bedrooms, 2.5 bathrooms, and an attached 2-car garage finished with epoxied floors, this home boasts an impressive $120,997 in improvements from 2022-2024, making it truly move-in ready. The stunning remodeled kitchen is a chef's dream, featuring top-end GE and Samsung appliances, a reimagined open layout with a beam installation, and modern finishes. Upstairs, enjoy the warmth and durability of new luxury vinyl flooring. The home has been completely re-piped, offering peace of mind with a 25-year transferable warranty. Additional upgrades include French doors, a new side gate), and front yard irrigation repairs. The backyard has been transformed with professional landscaping, a new irrigation system, and drains, perfect for relaxing or entertaining. Stay connected and secure with the Vivint Security & Smart Home system, which includes Nest HVAC control, smart smoke/CO detectors, security cameras, and more. Buyers may opt-in for monthly monitoring service at their discretion (equipment included). The Rachio 3 Smart Sprinkler Controller and Tempest Weather System further enhance the home’s modern conveniences. This community offers low HOA dues and resort-style amenities, including BBQs, a pool, spa, playground, picnic area, and controlled access. Conveniently located near the best of Oceanside—close to shopping, dining, parks, great schools, Highway 76, beautiful beaches, and the harbor—this home truly has it all! Don’t miss this exceptional opportunity! CRMLS 240028004
Directions to property: Cross Street: Spring Canyon Way.

