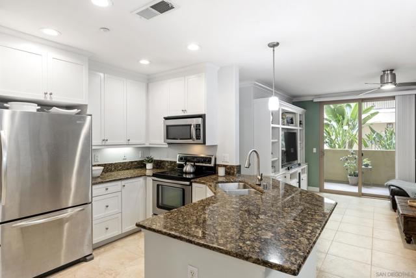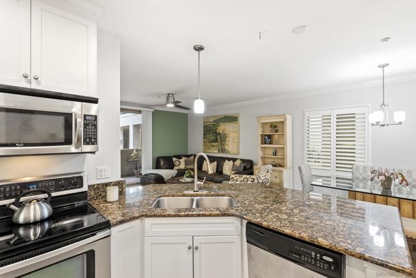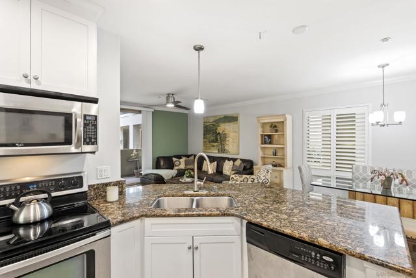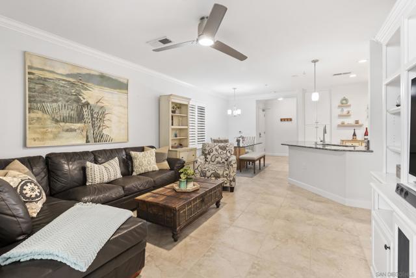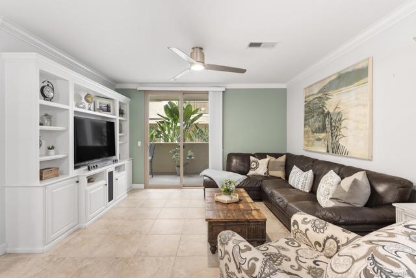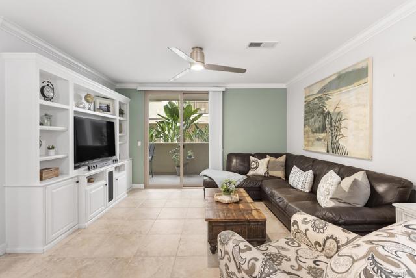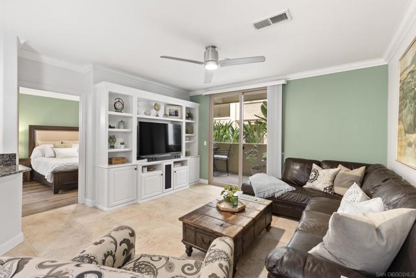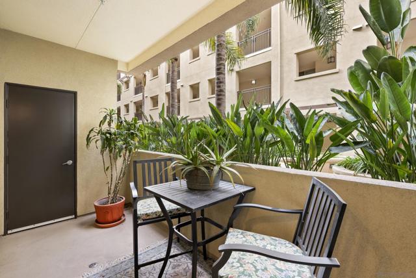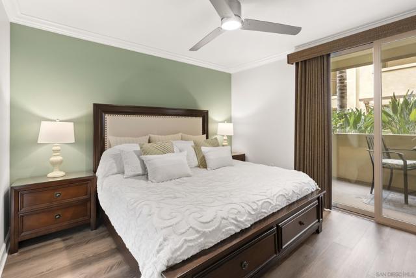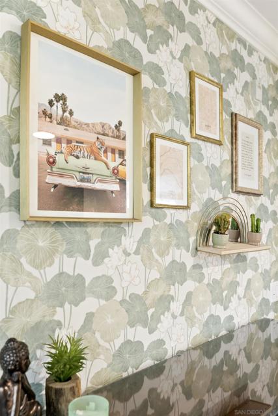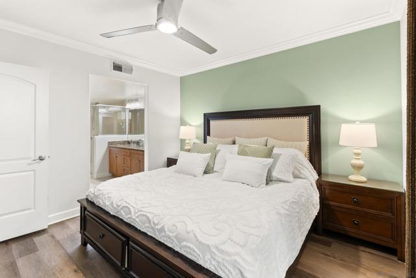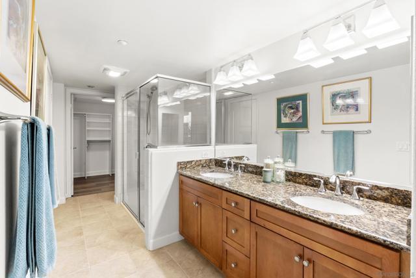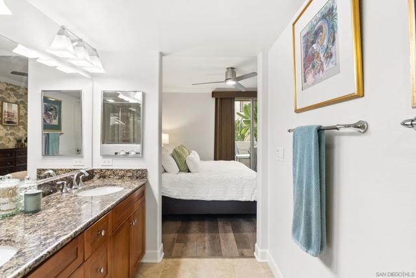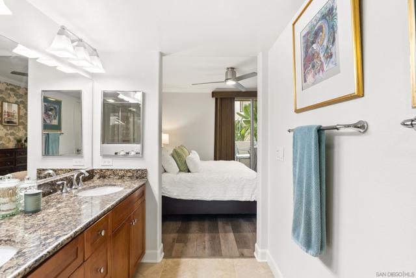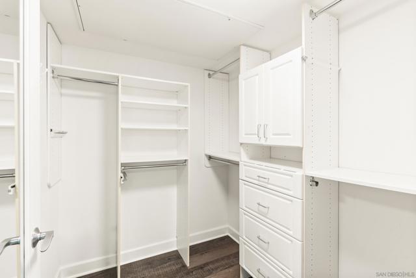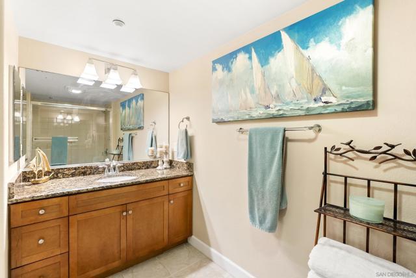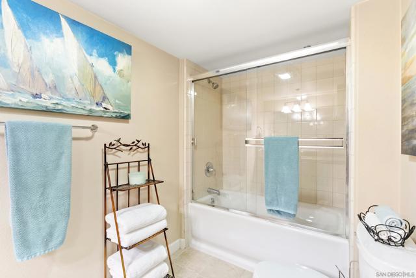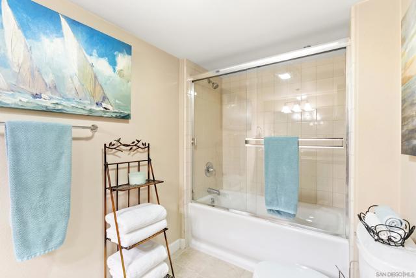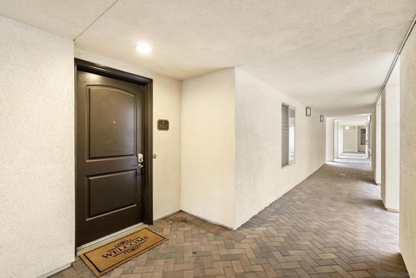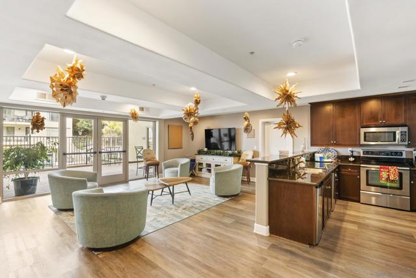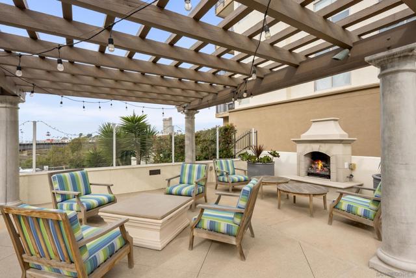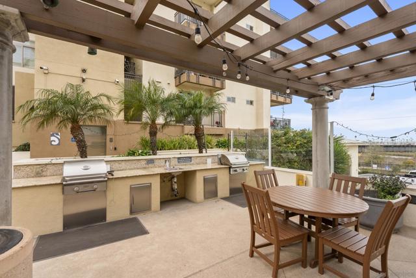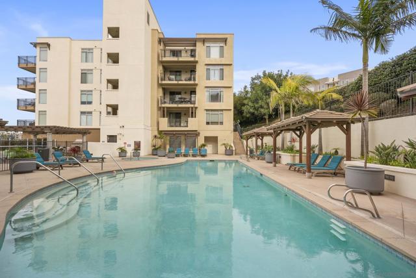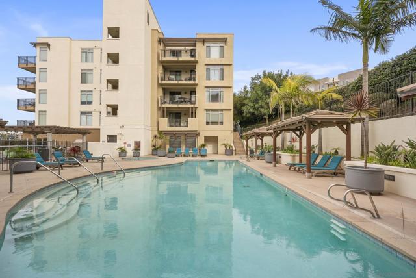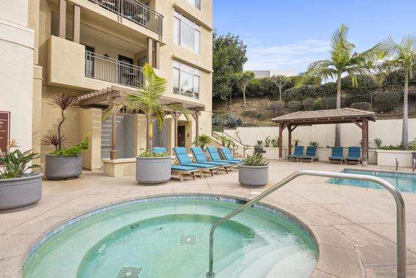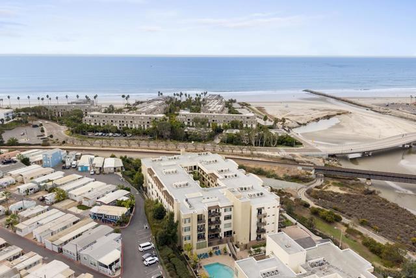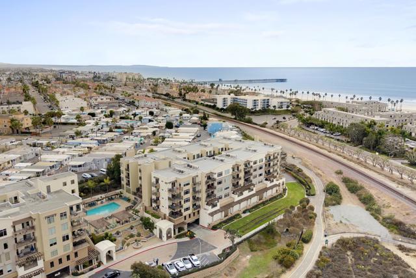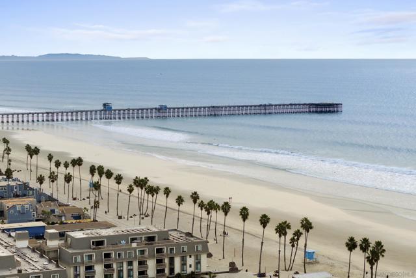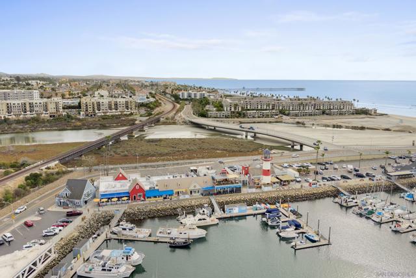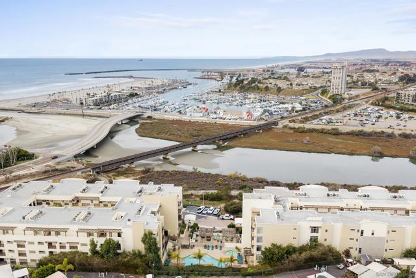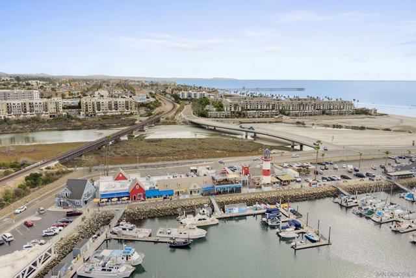1021 Costa Pacifica Way, 2112 | Oceanside (92054) Oceanside Harbor
A treasure of a home at Seacliff!! This beautifully designed, open-layout condominium offers the perfect blend of comfort, privacy, and coastal living. This 2-bedroom, 2-bathroom home offers 1057 sq ft. of thoughtfully designed space. As you step inside, you are greeted by a spacious, airy living area that flows seamlessly into the kitchen and dining spaces, creating an ideal environment for entertaining or simply relaxing, inviting and inclusive to all. The two generously sized bedrooms offer a peaceful retreat on opposite ends of the home with their own beautifully appointed bathrooms. Whether you need a guest room, a home office, or a personal sanctuary, this floor plan offers flexibility and comfort. SeaCliff offers: Boutique resort style outdoor pavilions with lounge seating, pool, spa, bbq grills, and fire pit - perfect for gatherings! Fully equipped fitness center to maintain an active lifestyle Stylish clubhouse for social events or casual hangouts Location just a short stroll to the iconic Oceanside Beach and Harbor. Enjoy boating, fishing, world-class surfing, as well as a variety of restaurants, boutiques, and cafes. Whether you’re seeking adventure or relaxation, this home is ideal!! Situated between the vibrant energy of the OC and the laid-back charm of San Diego. Living at 1021 Costa Pacifica offers the ultimate Southern California lifestyle – a perfect mix of coastal beauty, modern amenities, and a welcoming community!! Don't miss your chance to experience this exceptional home! CRMLS 240028376
Directions to property: Cross Street: Pacific Coast Hwy.

