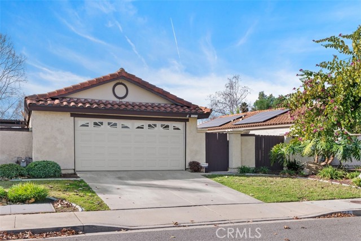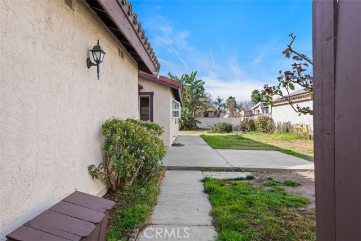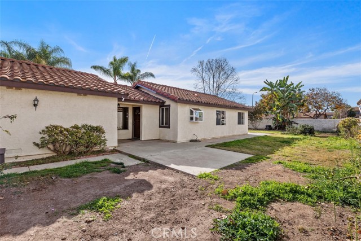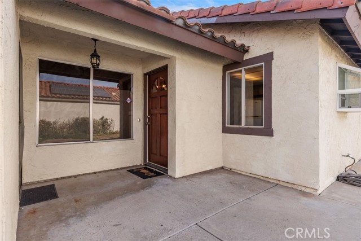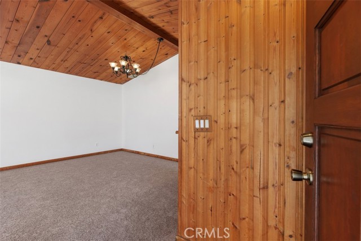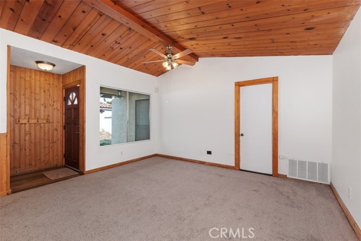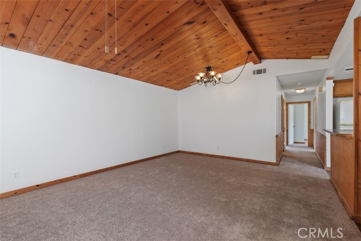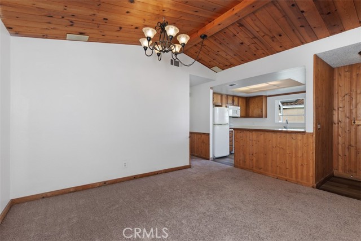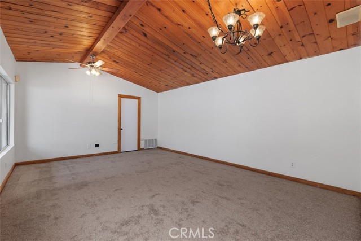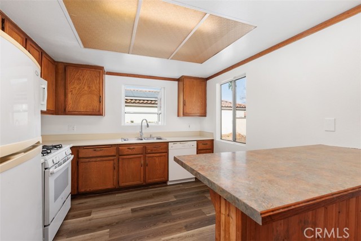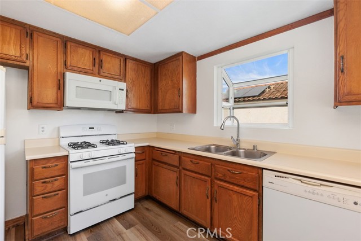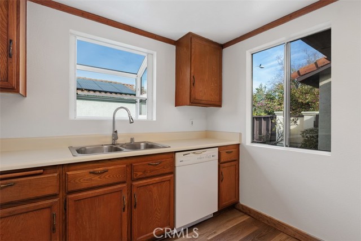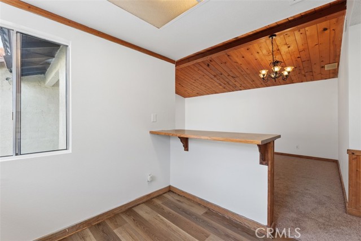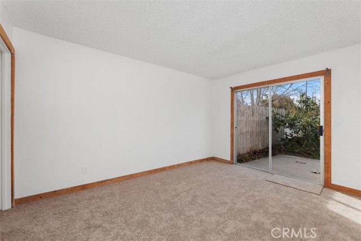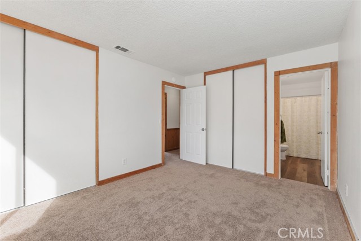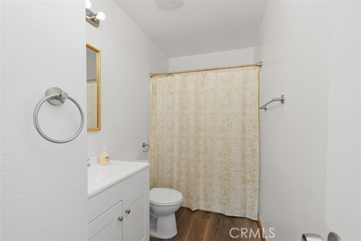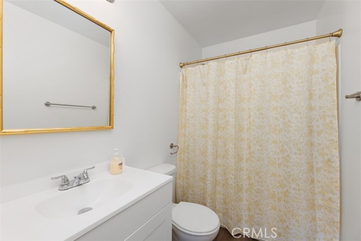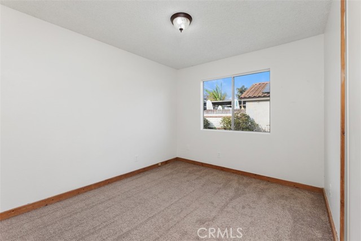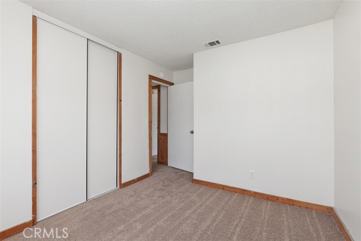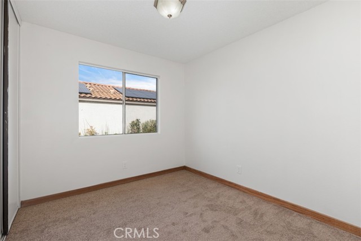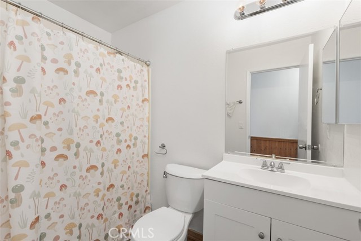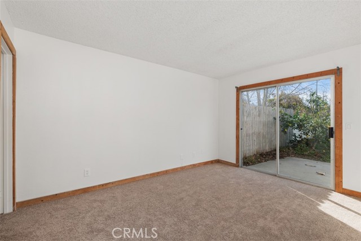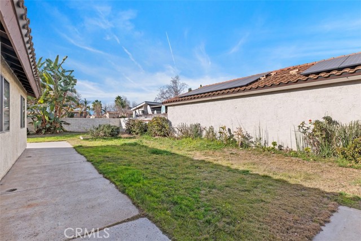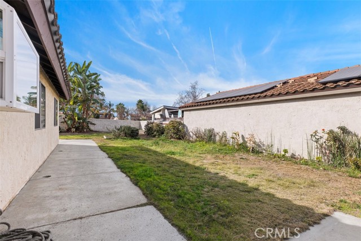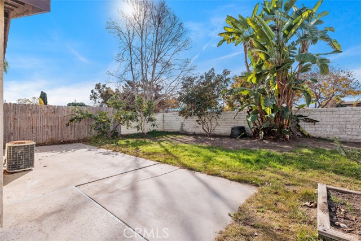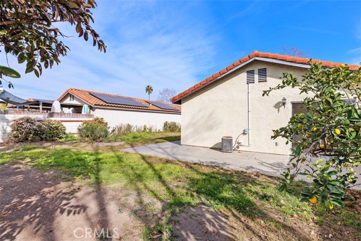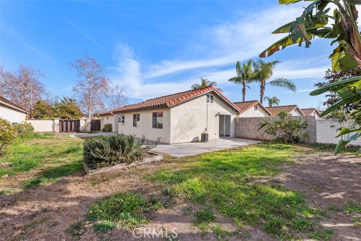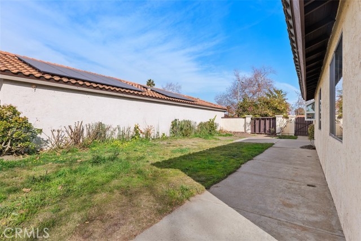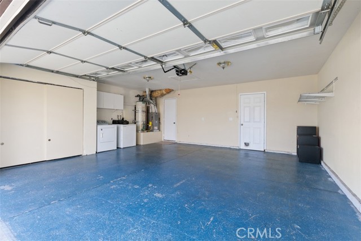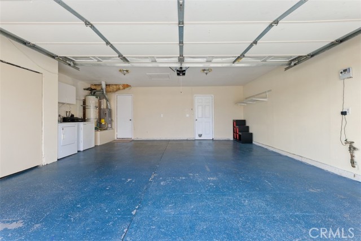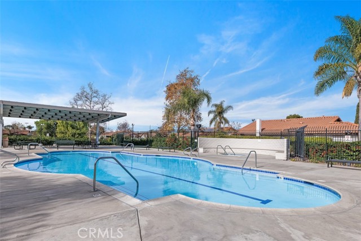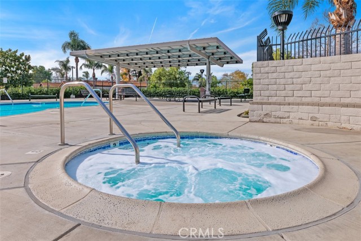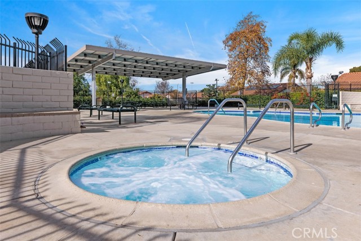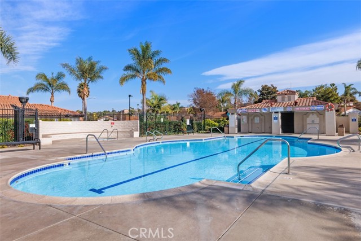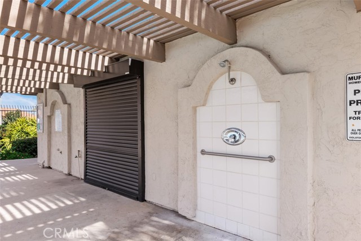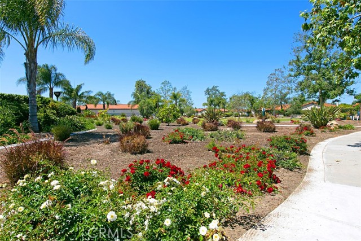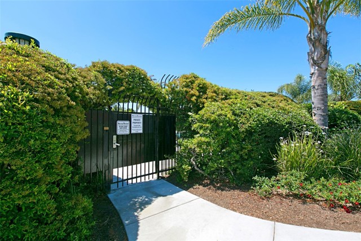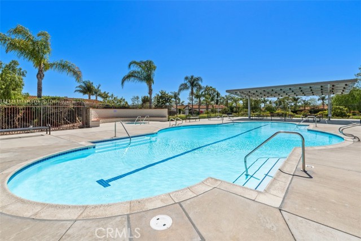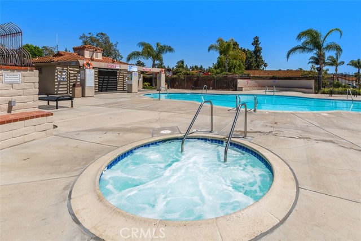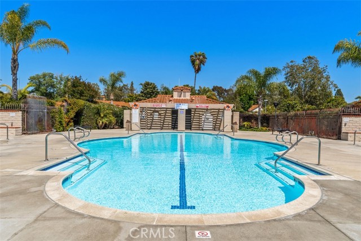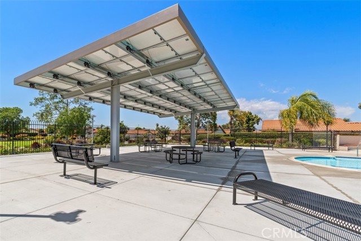247 Carissa DR | Oceanside (92057)
Murray Mission GEM, Rare Opportunity! Single Story with Extra-Large yard! Potential to Add an ADU to this Charming 3-bedroom home, 2 full bathrooms, 2 car enclosed garage. This large garage is finished with painted walls & ceiling, epoxy coated flooring, storage closet, and direct access into the home. This is one of the largest yards in Murray Mission, with fruit trees, and two spacious patios. Plant your garden, create a meditation area, add a playground or a shed, and more for entertainment, BBQ’s and other activities. No neighbors behind you, lots of privacy. Cozy comfortable living / dining room with wood style vaulted ceiling, newly welcoming paint color throughout makes this inviting and warm. Updates include new interior paint, new flooring throughout, new bathroom vanities, sinks, faucets, medicine cabinets, mirrors, new ceiling fan with lights, and more. This home is in a Prime location; a short distance to the Cesar Chavez Middle School, Mance Buchanon Park and the San Luis Rey Bike Trail. Close to Mission Marketplace (restaurants/shopping), the 76 Freeway, a short drive to the beach (approximately 7 miles), Oceanside Harbor & Pier, downtown Oceanside, and Camp Pendleton. Come see for yourself while it is available! CRMLS IG25006684
Directions to property: 76, N. on Frazee, R on Oleander, R on Carissa. Home on the right no sign.

