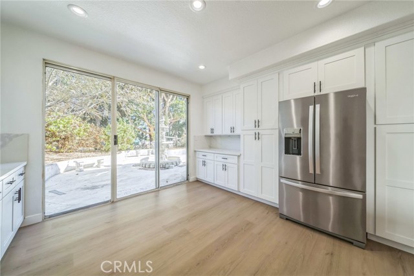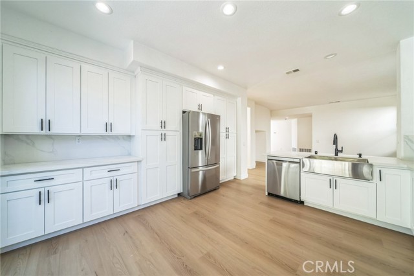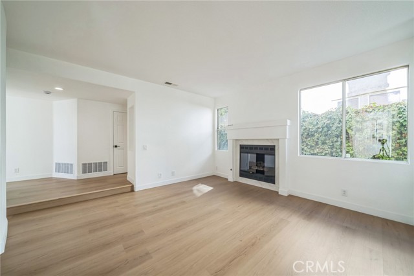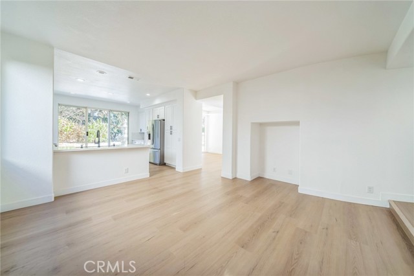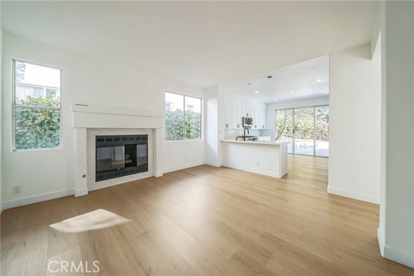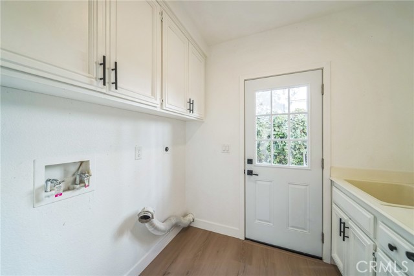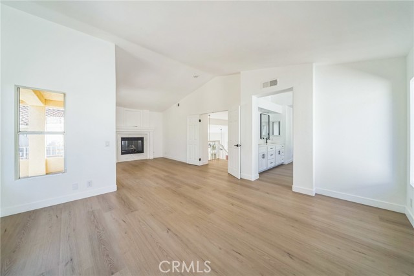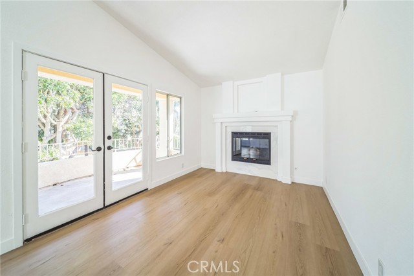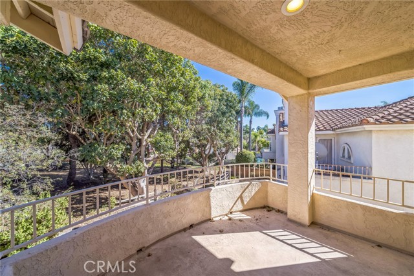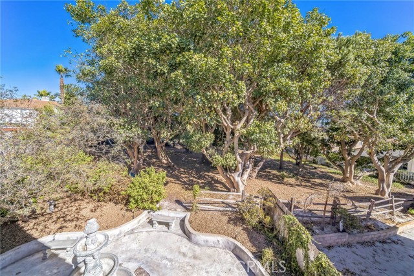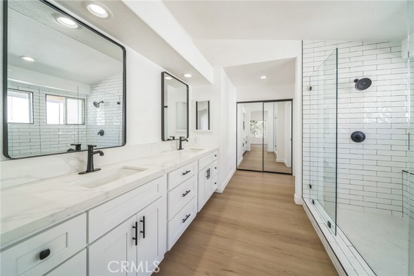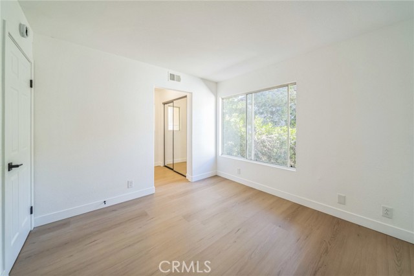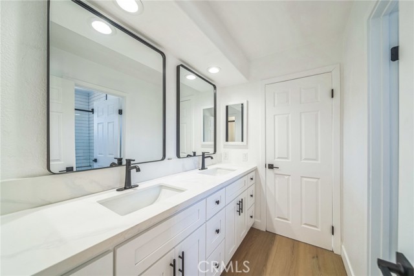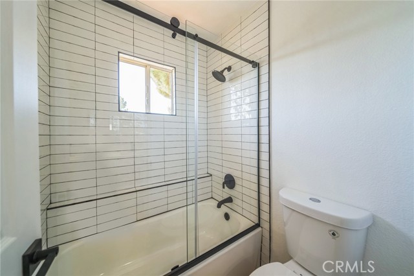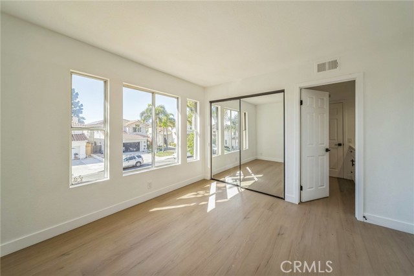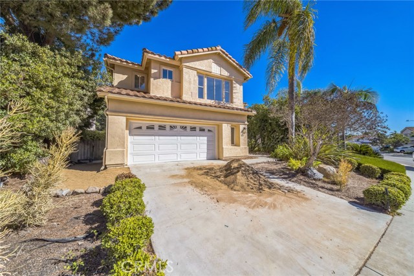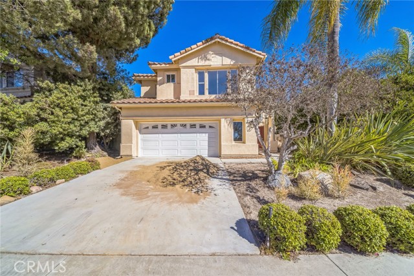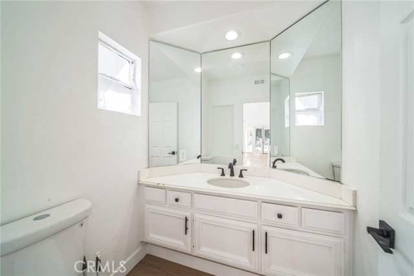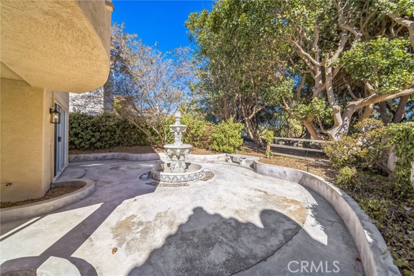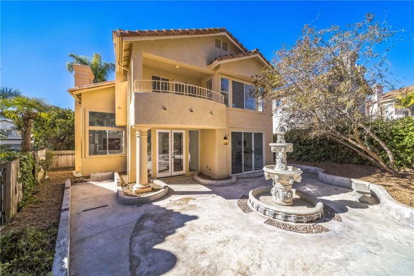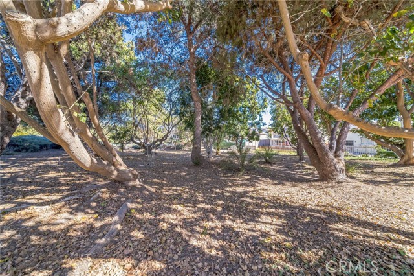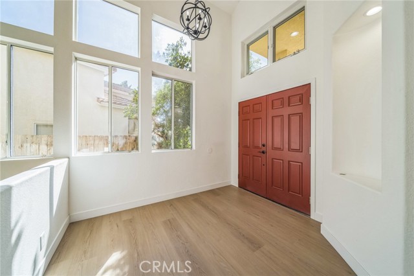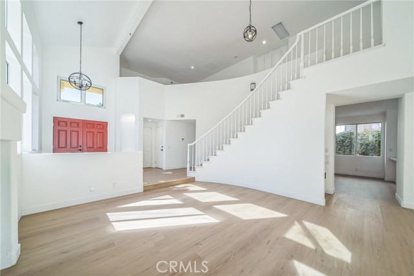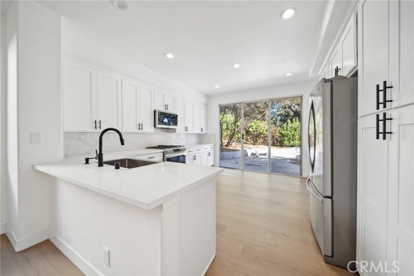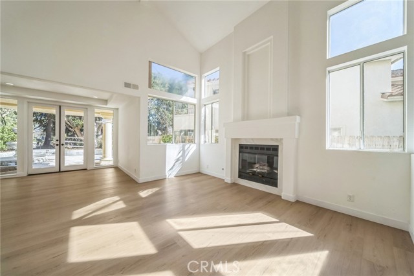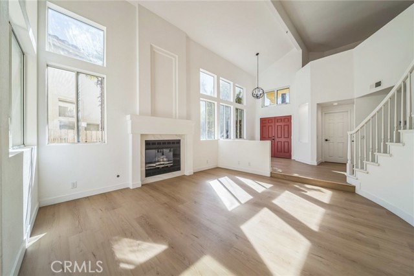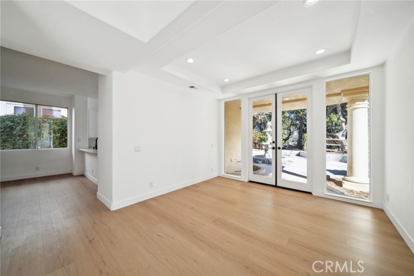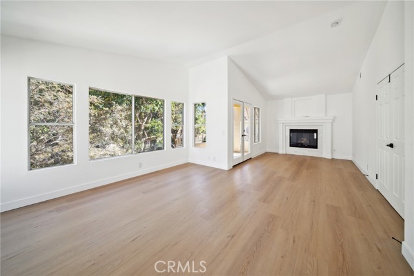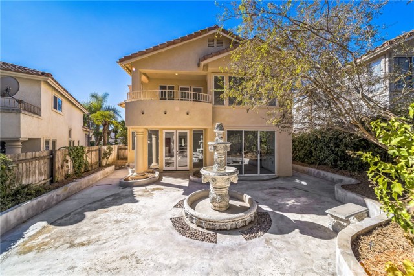5160 Via Seville | Oceanside (92056)
Fully remodeled from top to bottom, this 2,456-sq.ft home in the desirable Broadmoor community of Ocean Hills offers a unique blend of luxury and comfort. With a brand-new kitchen, updated master bath, new flooring, and a new AC system, this home is truly move-in ready. Brimming with potential, it’s designed to impress with high ceilings, a curved staircase, all new light fixtures, formal living and dining rooms, a spacious family room, an additional loft space, and three large bedrooms. The primary suite includes an alcove with a dramatic fireplace, perfect as a sitting area, private office, or nursery. A bright bathroom with an oversized walk-in dual head shower, walk-in closet, dual vanity, and private water closet completes the suite. The jack-and-jill bathroom between the two guest bedrooms offers both privacy and convenience. The open floor plan flows seamlessly, starting at a welcoming foyer that overlooks a step-down living room with a fireplace, connected to a formal dining space just off the large, fully updated brand new kitchen. A second family room (with a third fireplace!), a generously sized laundry room with a utility sink, and access to the oversized 2-car garage complete the downstairs. Step outside through large French doors to a private, shaded backyard, which faces a beautiful green space maintained by the HOA. Ideally situated just a few miles from the best amenities of North County San Diego, this incredible home is a true gem! CRMLS OC24225578
Directions to property: Cannon to Shadowridge

