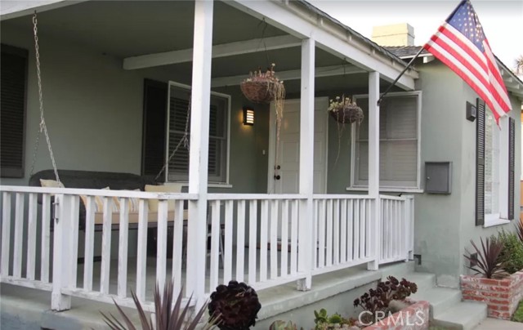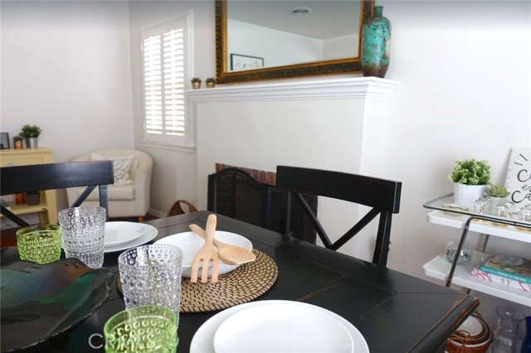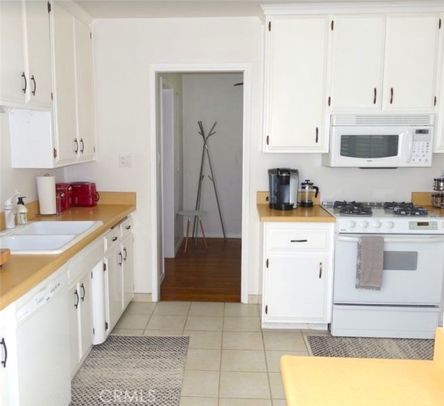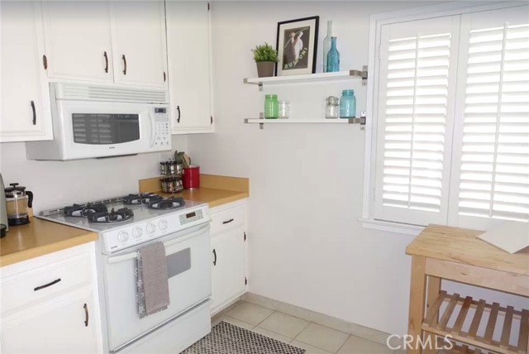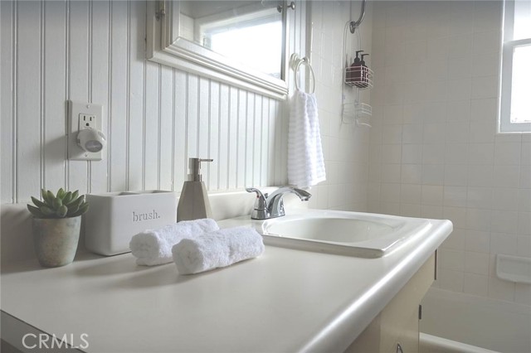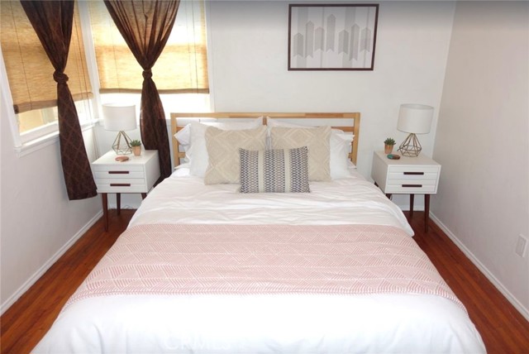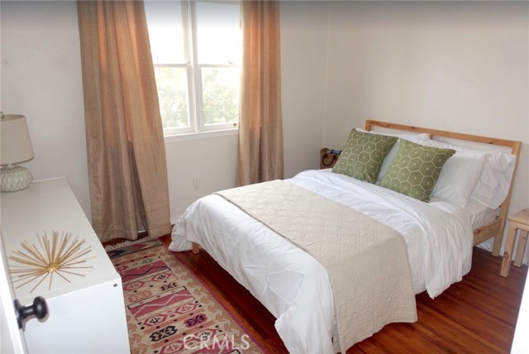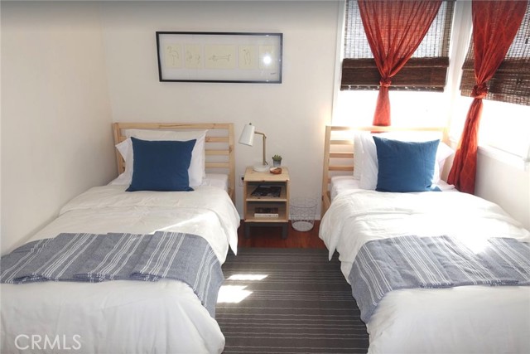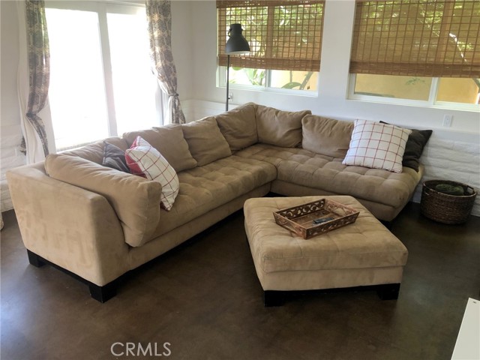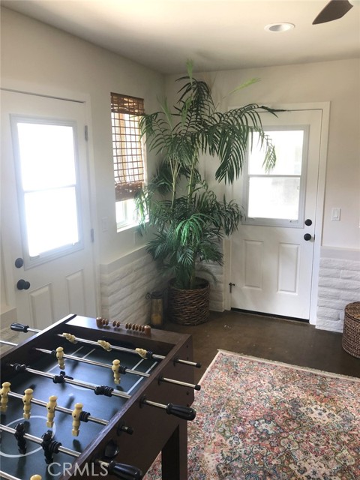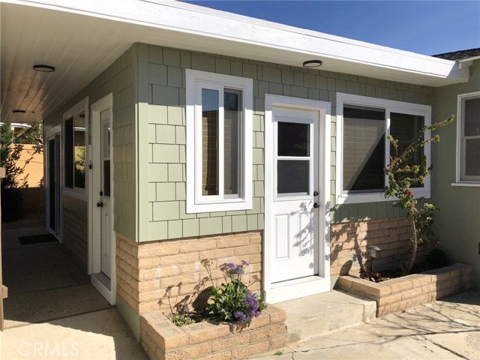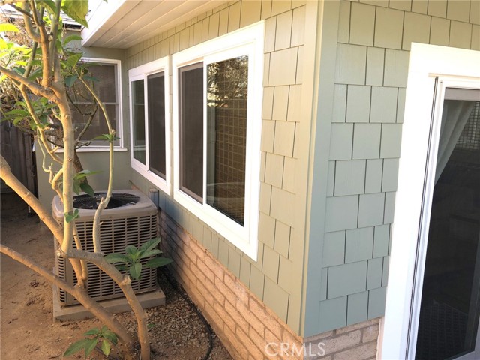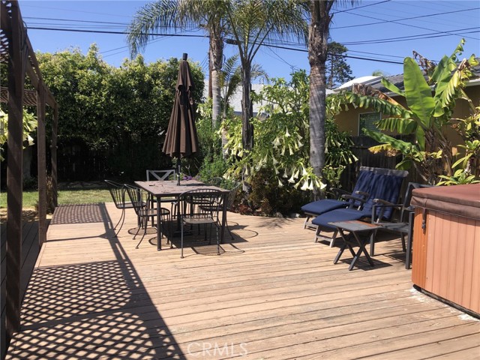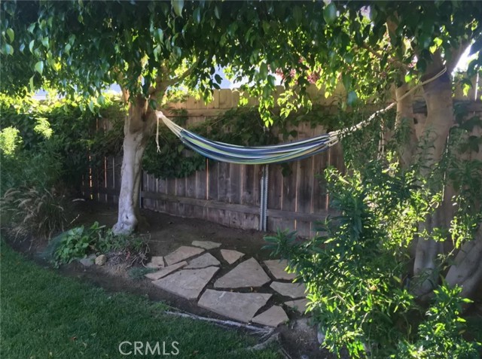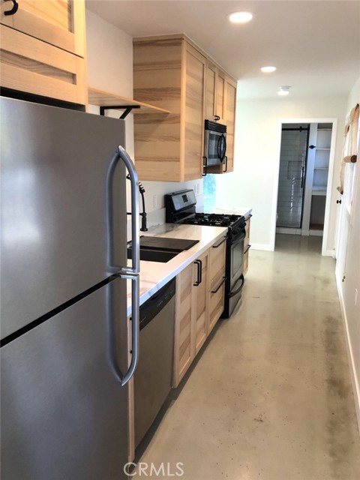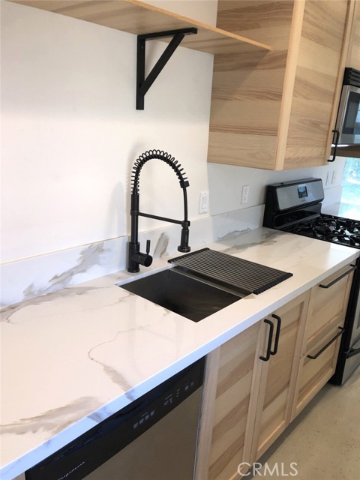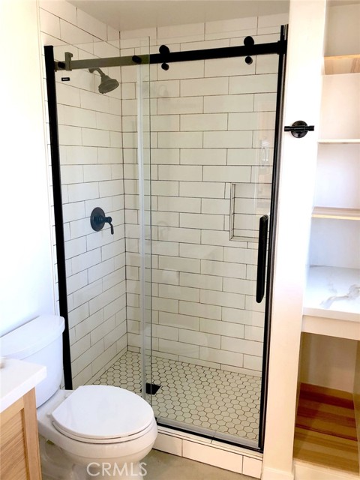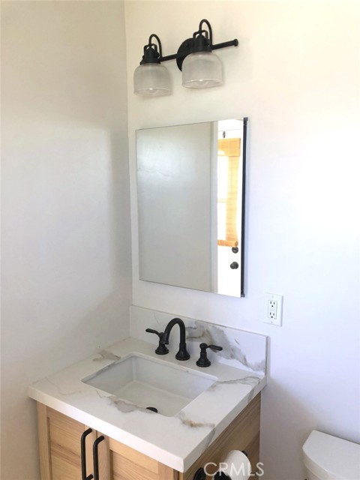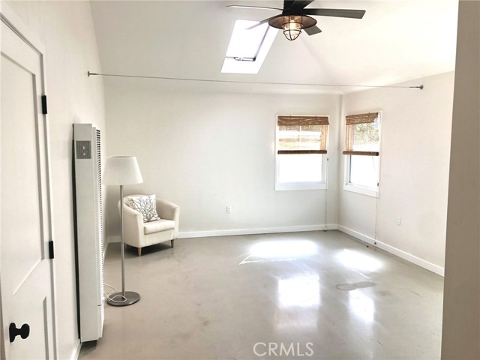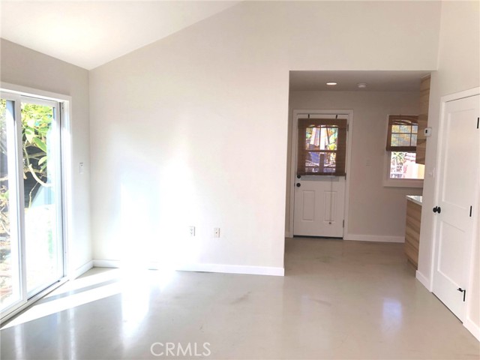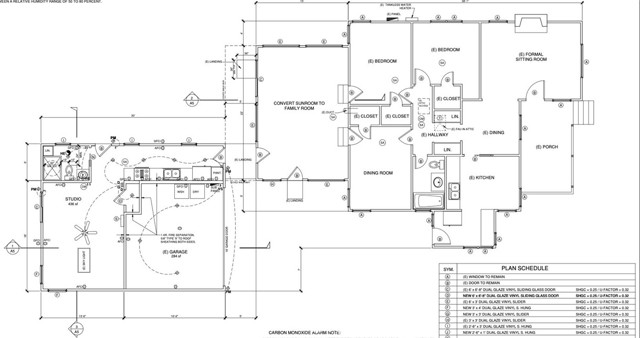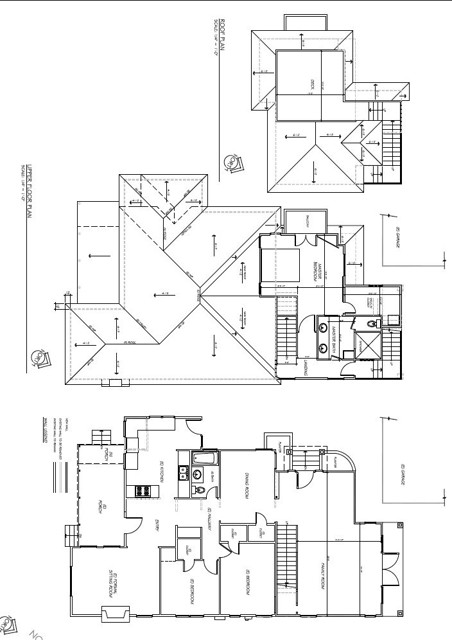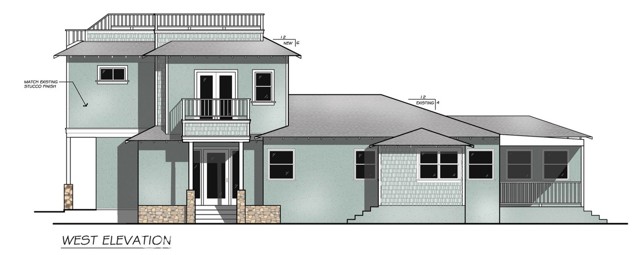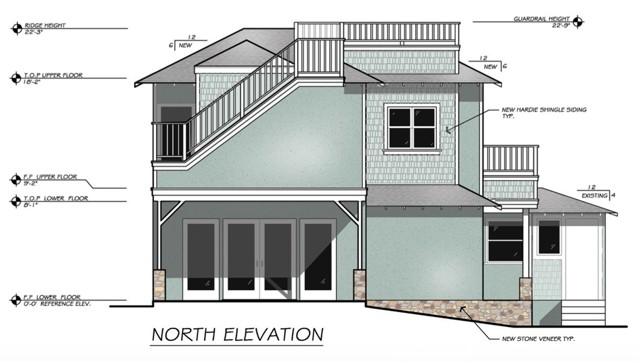614 Stanley ST | Oceanside (92054)
Rare 1945 California bungalow with newly permitted ADU/Granny Flat Studio and sunroom on oversized 7,000 sqft lot. Located west of the 5 freeway a few short blocks from: beach, downtown, pier, restaurants, shopping and transportation. Located in a well established neighborhood in a convenient central Seaside location. This charming home has had a few key upgrades : heating and air, new electrical, outdoor shower, softwater and whole house filter. Private backyard with mature fruit and avocado tree. Includes a redwood deck and spa, separate side yard for BBQ and outdoor patio. Front of house has grass lawn, and large porch that gets the best morning light. Stainless steel appliances throughout and front load laundry included. Plenty of street parking, private driveway with 2 parking spots, and updated finished garage for storage. The 436sq ft. Studio has a private entrance with a full kitchen and bath perfect as a rental, for young adults, guests, in laws and/or work space. Great for multi generational living or those looking for instant rental income. Live in as-is or build your dream house by the beach. Build up and capture beautiful ocean view. The home has all the classic bungalow charm move in or truly make your own. Preliminary non-permited plans included with sale. Property is being sold as is. Pictures are from prior rental listing and do not reflect updated appliances in the main kitchen. Enjoy our video walk thru of the ADU in the virtual tour link. CRMLS TR24027086
Directions to property: via County Hwy S21 and Stanley St, Head northwest on County Hwy S21 toward Eucalyptus St, Turn right onto Stanley St

