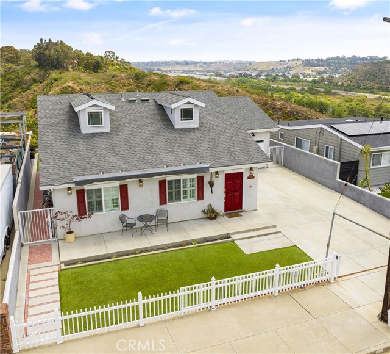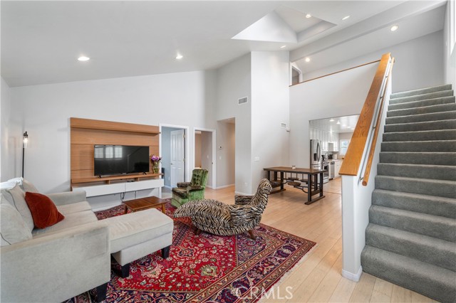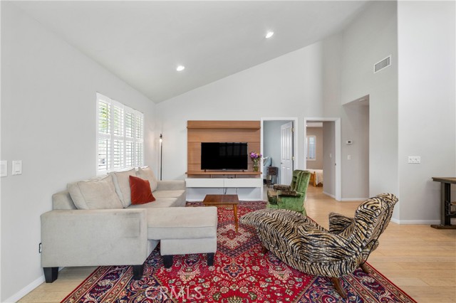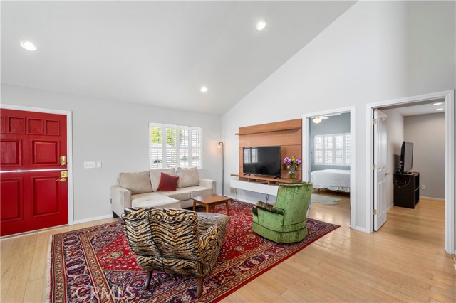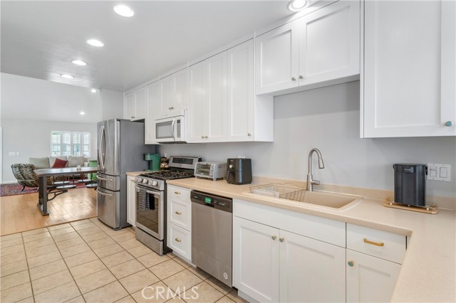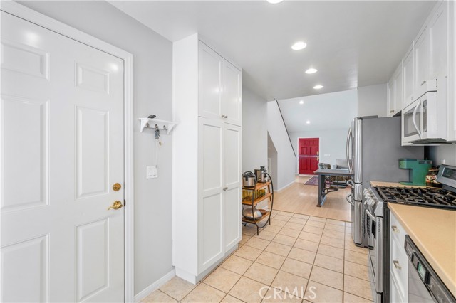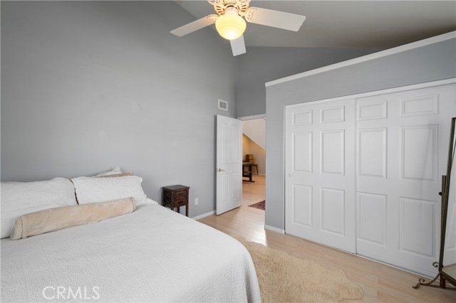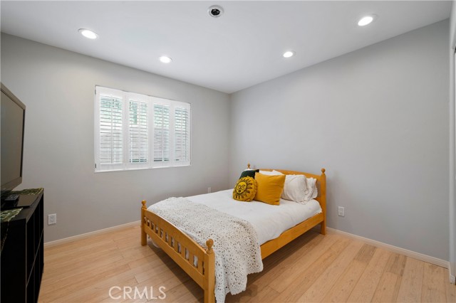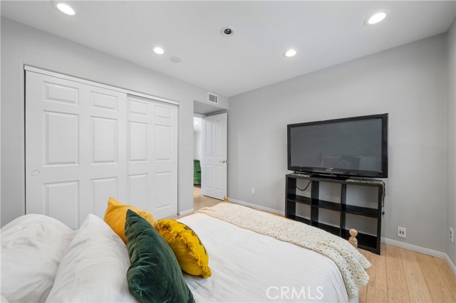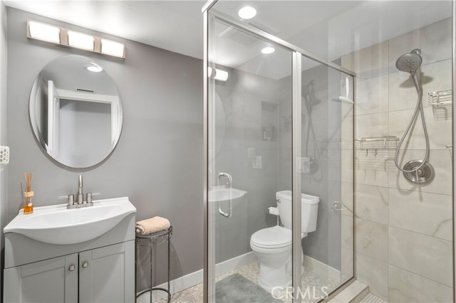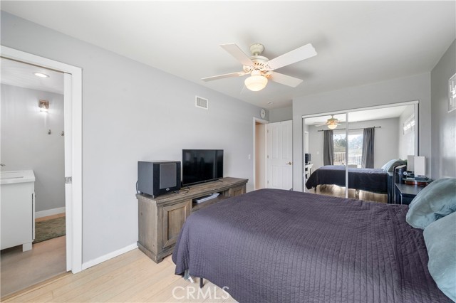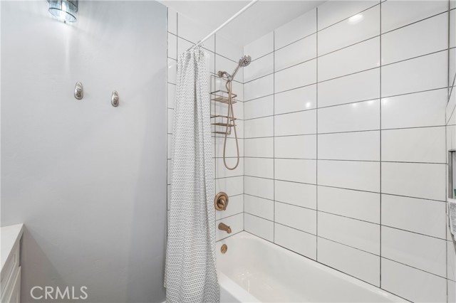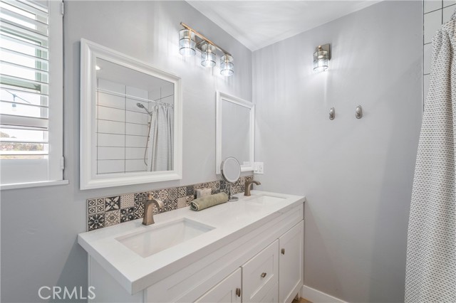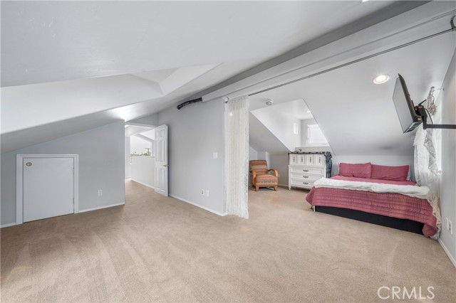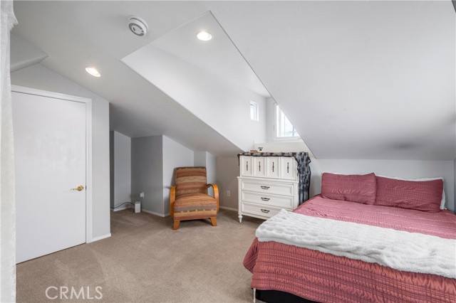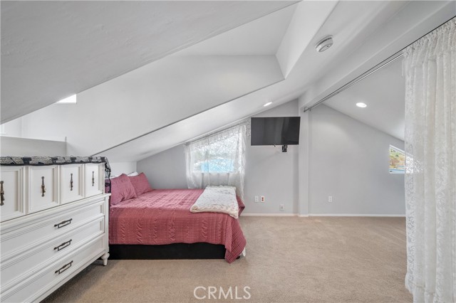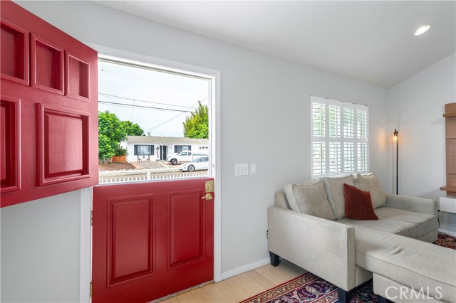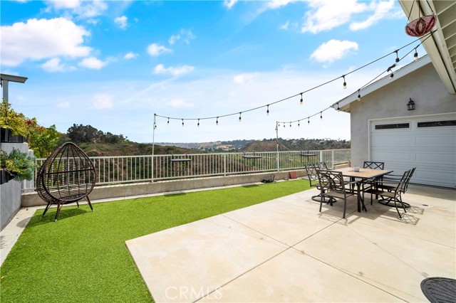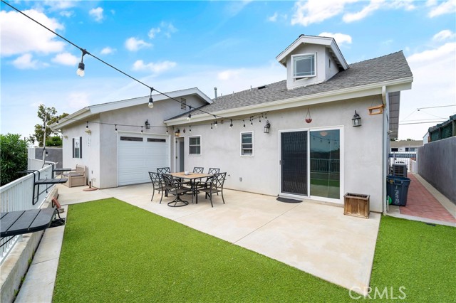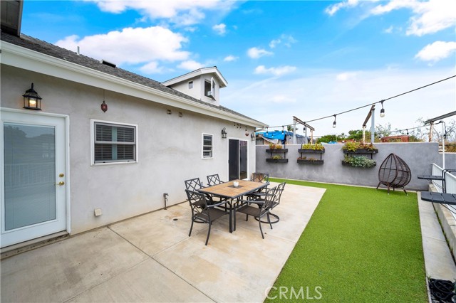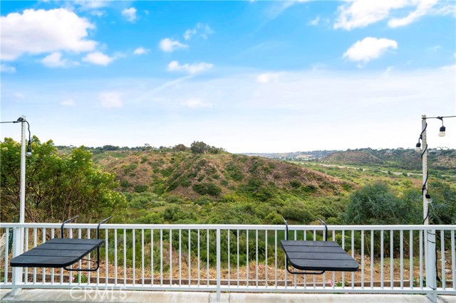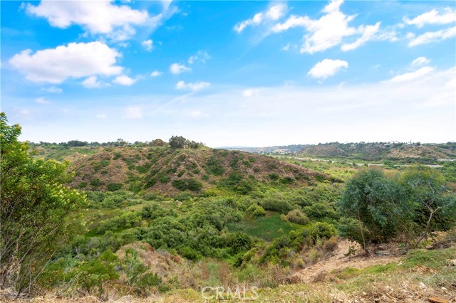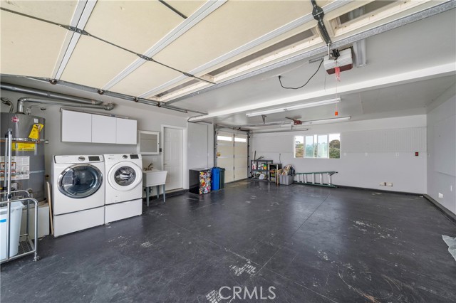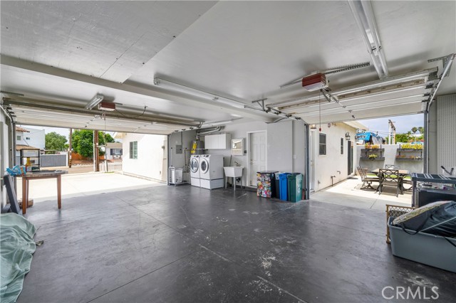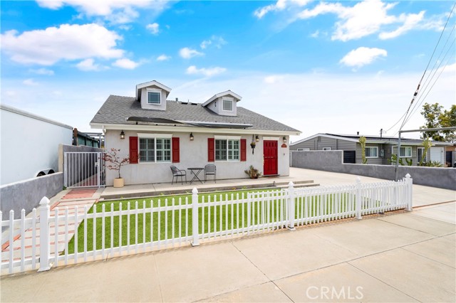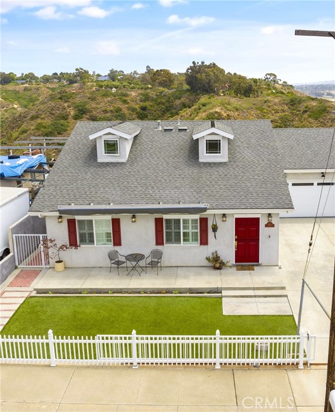1408 San Simeon Street | OCEANSIDE (92058)
A ONE-OF-A-KIND HOME IN CAPISTRANO PARK!!! Welcome home to a highly upgraded and rarely available gem, located just a mile from the beach in the highly sought-after neighborhood in Oceanside. This stunning, newly remodeled three-bedroom two baths home features an upstairs carpeted loft that can serve as a fourth bedroom, office, or even be converted into an ADU (the loft is non-permitted). As you approach this home nestled on the private street in the neighborhood with a charming white-picket fence, a custom-made bright red Dutch door and a spacious front yard, and a large driveway with ample space for your RV/boat and multiple vehicles. As you step inside to enjoy the warmth of natural lighting and an open-concept layout that flows from the entire living room to the kitchen. The home has an upgraded kitchen with Corian counters, and beautifully newly painted cabinets and new stainless-steel appliances. Throughout the home, you'll find the vaulted ceilings, the large bedrooms with ample closets, dual-pane windows throughout the house and modern ceiling fans with recessed lighting and white plantation custom shutters throughout the home. The well-kept bamboo title floors, newly installed A/C, and freshly painted interior and exterior. From both the kitchen and the backyard you have direct access to the spacious three car garage ideal for your vehicles, workshops, storage, workout area. The master bedroom features an ample mirror closet, and direct backyard access, and the beautifully remodeled bathroom. The front yard porch includes an automatic awning perfect for the relaxi SDMLS 306222534
Directions to property: Fwy 5.South Exit 54A from Fwy 5 North Exit 54B to Camp Pendleton-Right to Capistrano Dr. to San Simeon

