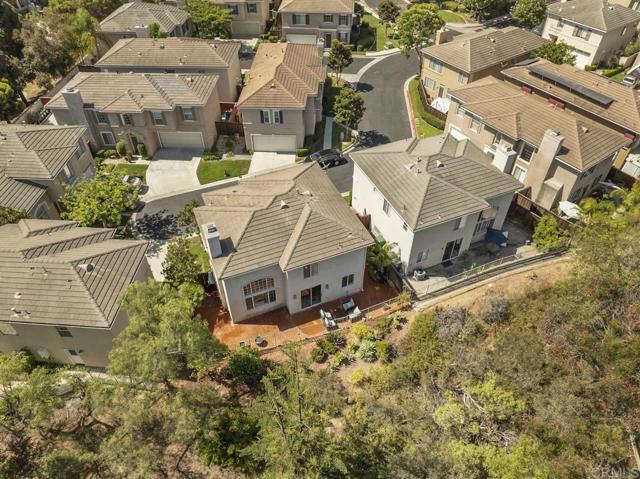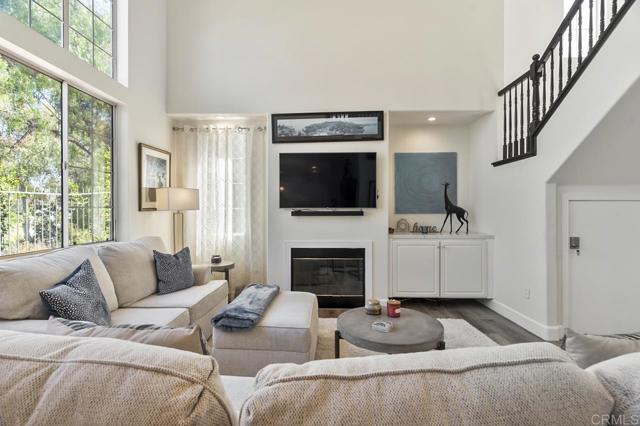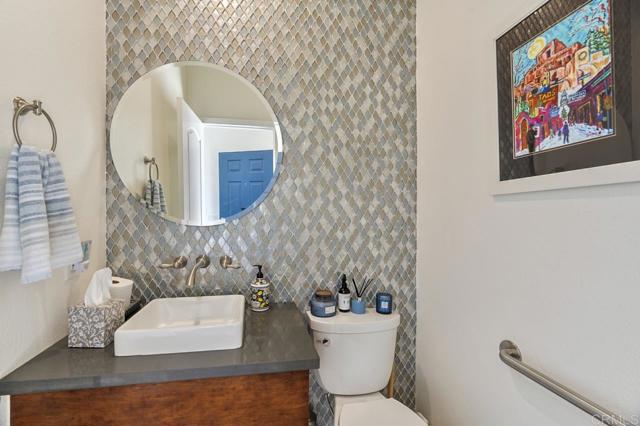4830 Milano Way | Oceanside (92057)
Beautiful turnkey home in the highly desirable gated community of Parklane Lane Estates! This stunning property features an open floor plan with cathedral ceilings and large windows that flood the space with natural light. The recently remodeled gourmet kitchen boasts quartz countertops, a center island, and Whirlpool appliances. Enjoy beautiful vinyl flooring throughout the entry and living areas, along with a cozy gas fireplace for those cooler nights. The spacious master suite includes a dual-sink vanity and a relaxing soaking tub. Two additional bedrooms share a convenient Jack & Jill full bathroom. Step into the backyard to enjoy peaceful views, privacy, and tranquility, making it a perfect outdoor retreat. Additional features include a 2-car garage. Gasline stub in the backyard for fire pit or BBQ. Plumbed for A/C .The community offers fantastic amenities, including a swimming pool, spa, bathrooms, shower, playground, and more. Located just minutes from schools, parks, restaurants, shopping, and Oceanside Harbor, with easy access to major freeways. Don’t miss the opportunity to make this beautiful home yours! CRMLS NDP2407327
Directions to property: Mesa to Via Rancho Rd to Park Lane Entry









































