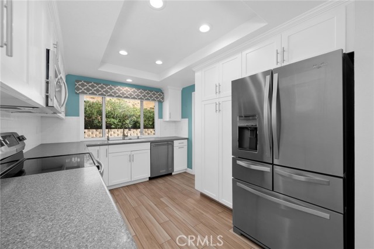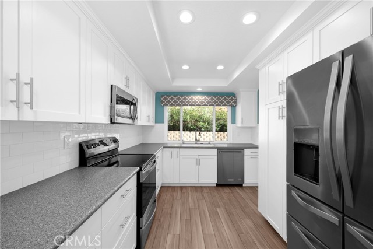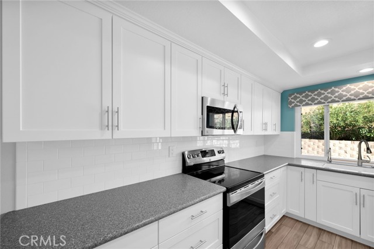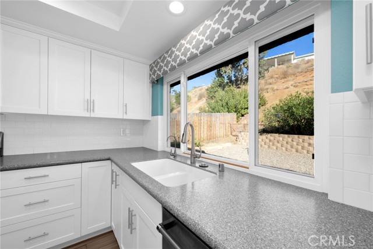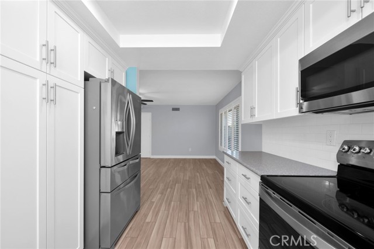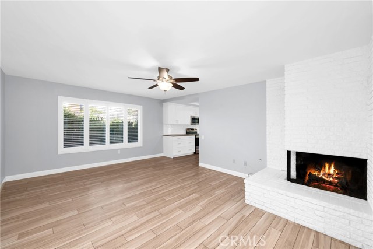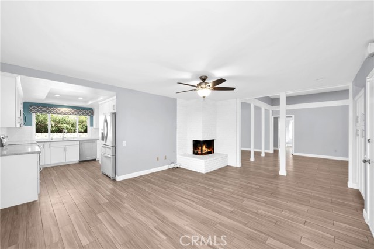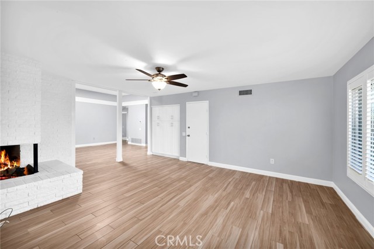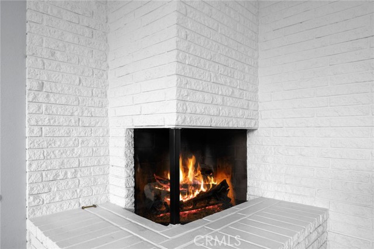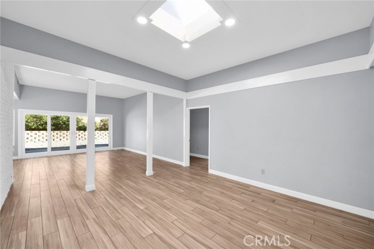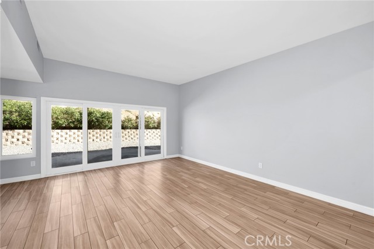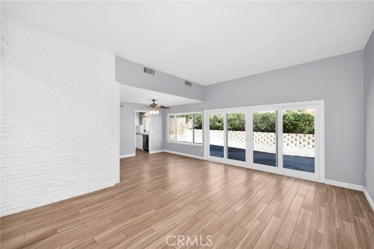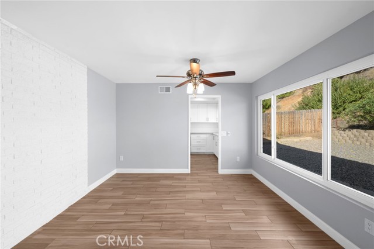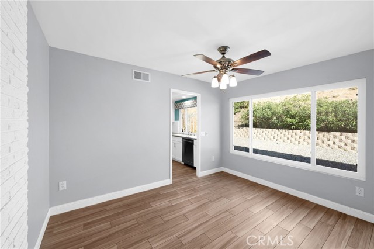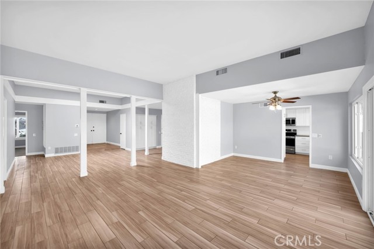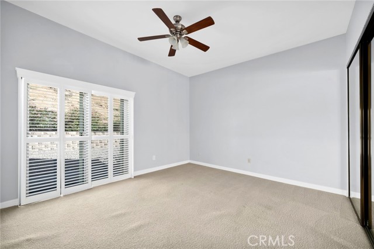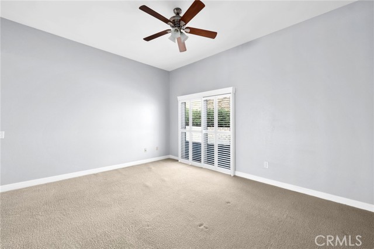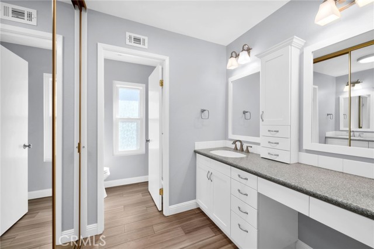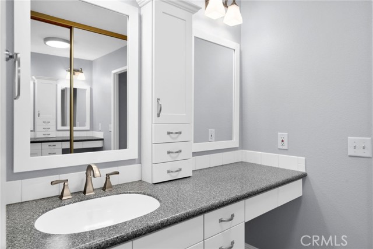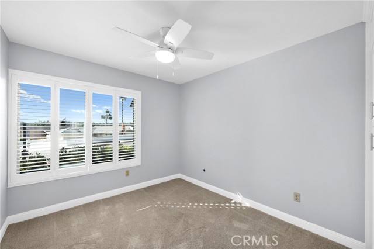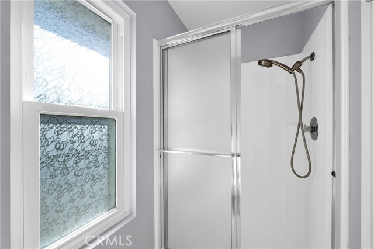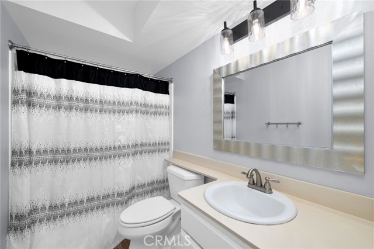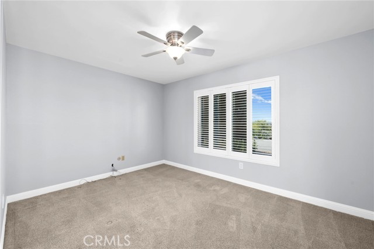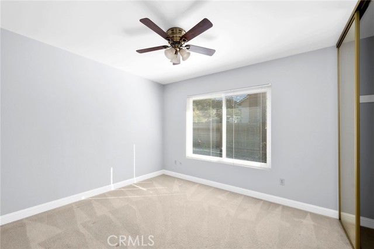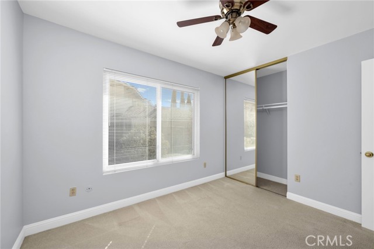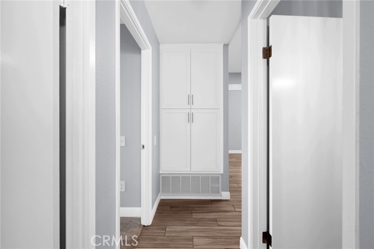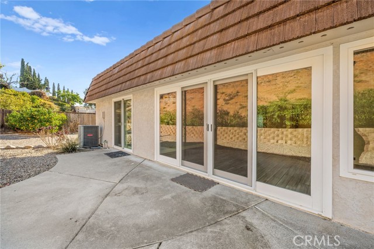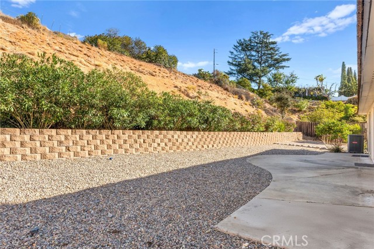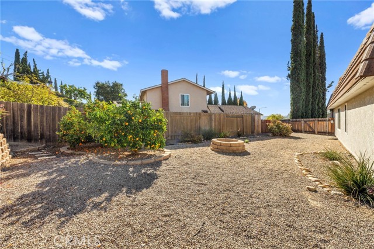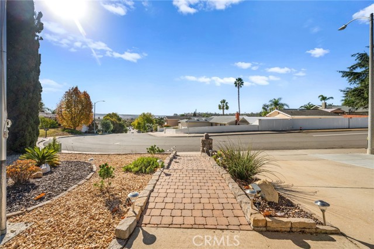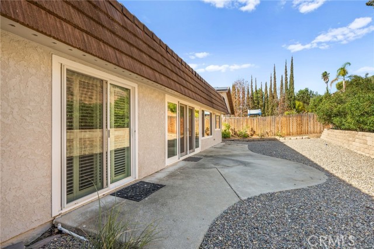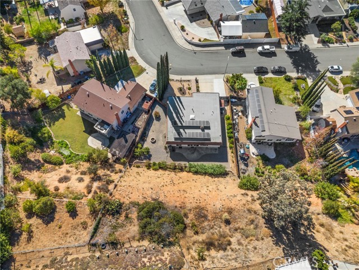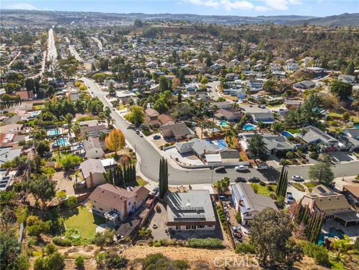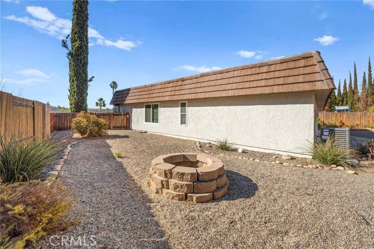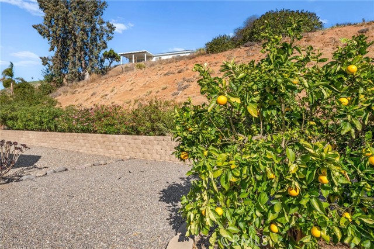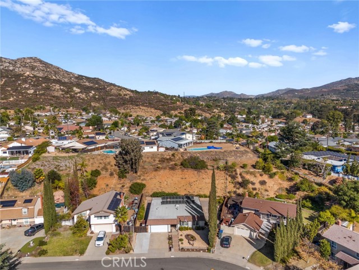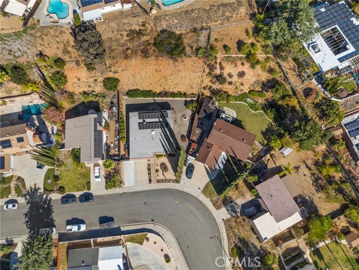13360 Canyon Back LN | Poway (92064)
Welcome to this stunning mid-century modern single-story home, perfectly situated in the highly sought-after Poway Unified School District. Combining timeless design with modern upgrades, this property offers the perfect blend of style, comfort, and sustainability. Inside, you’ll find a beautifully remodeled kitchen with sleek finishes, upgraded windows that fill the home with natural light, and built-in cabinets throughout, offering both functionality and elegance. The mid-century modern aesthetic is complemented by thoughtful details, including clean lines, open spaces, and a seamless indoor-outdoor connection. Ceiling fans in every bedroom enhance comfort while maintaining the home’s energy efficiency. The exterior is just as impressive, featuring drought-tolerant landscaping in both the front and backyard, ensuring a low-maintenance and eco-friendly lifestyle. The inviting front porch offers breathtaking views, creating the perfect spot to unwind while enjoying the stunning surroundings—including a front-row seat to Poway’s spectacular Fourth of July fireworks display. Adding to the home’s sustainability, the 20 panels of paid-off solar panels provide significant energy savings and reflect a commitment to green living. This property truly embodies the charm and practicality of mid-century modern design while offering all the conveniences of modern upgrades. Don’t miss your chance to own this architectural gem in the heart of Poway—schedule a showing today! CRMLS SW24242504
Directions to property: Right off Twin Peaks Rd

