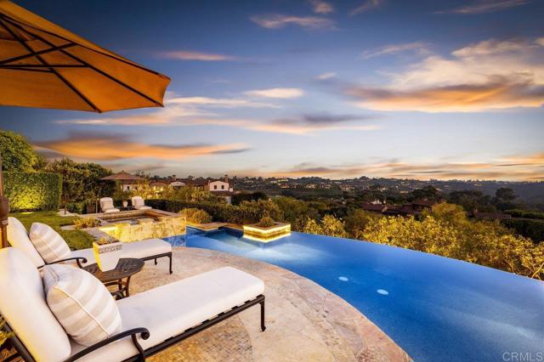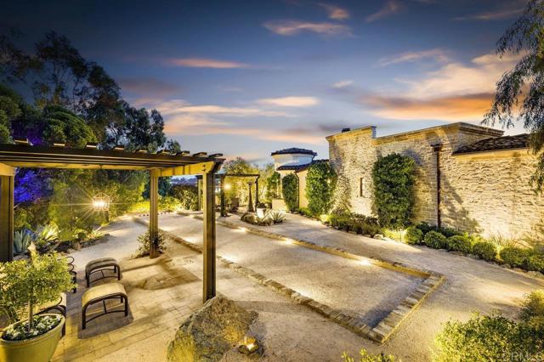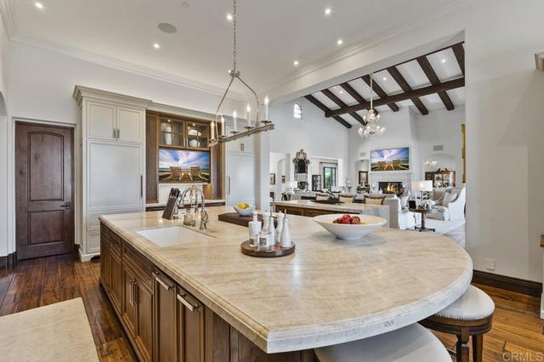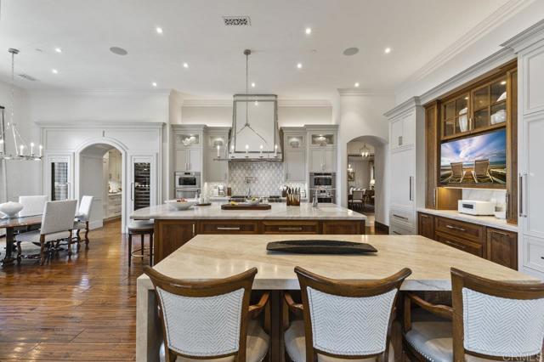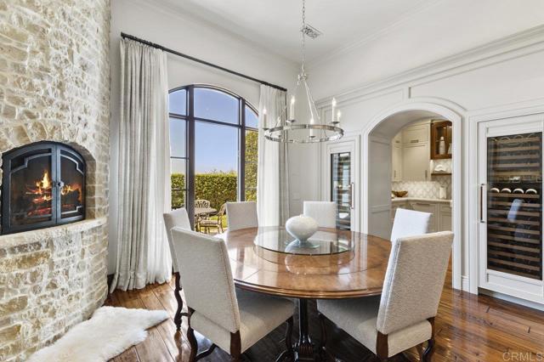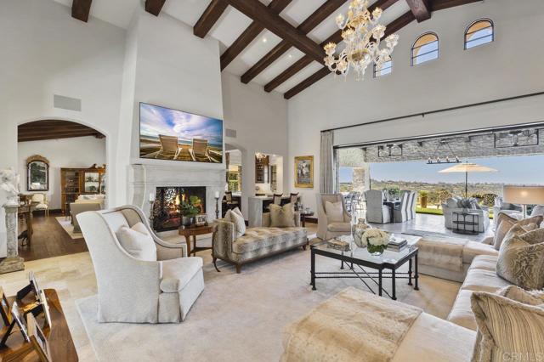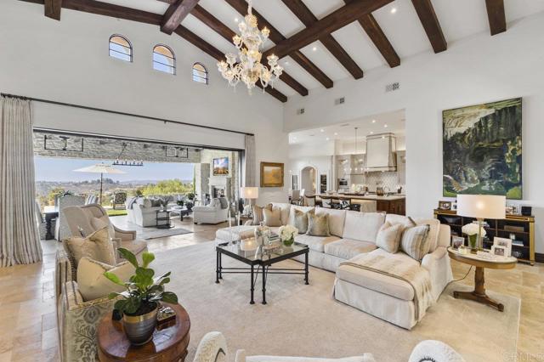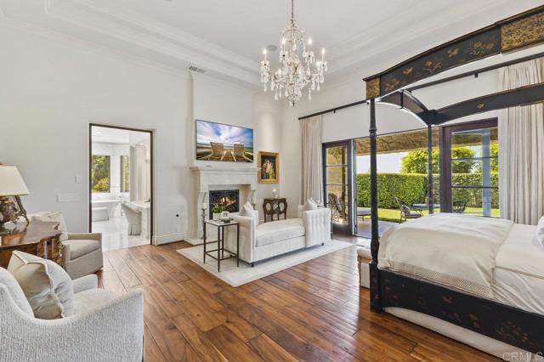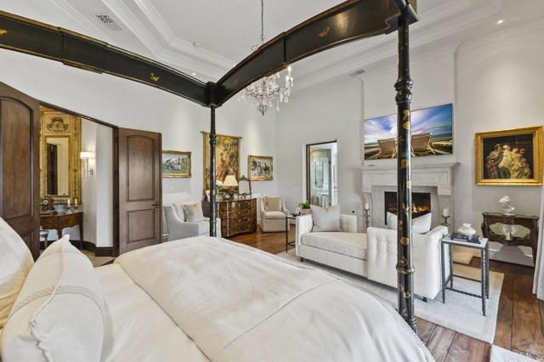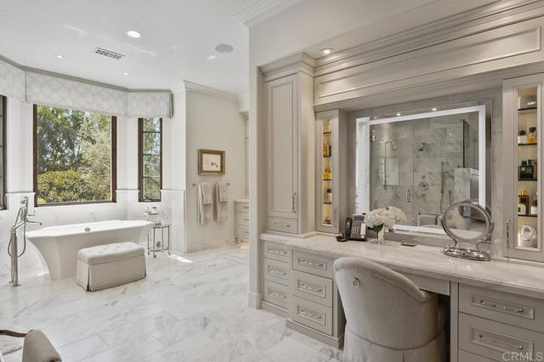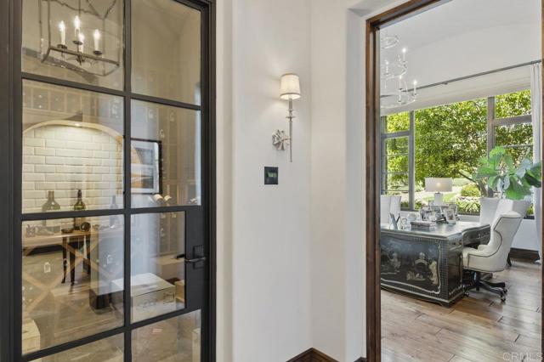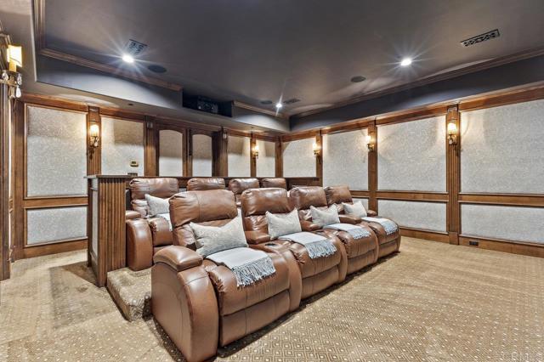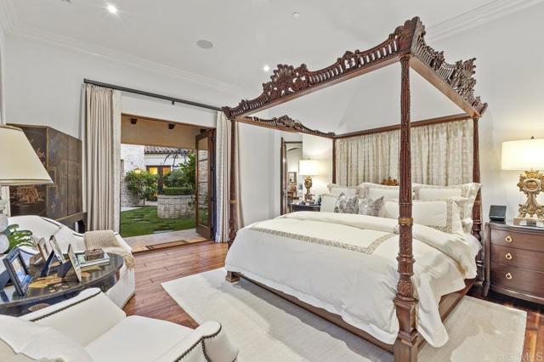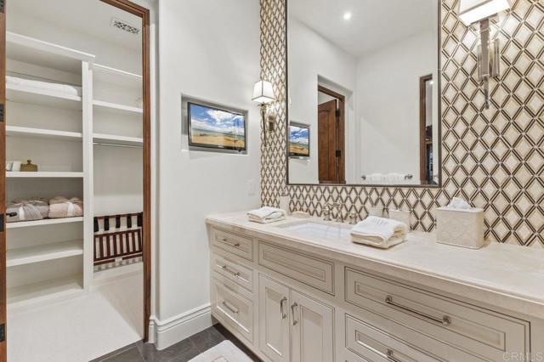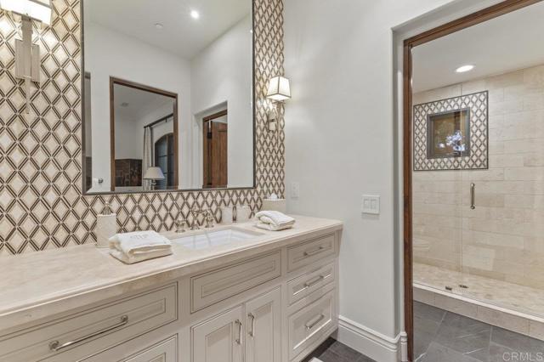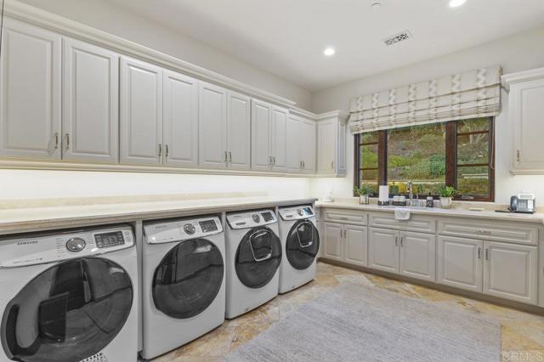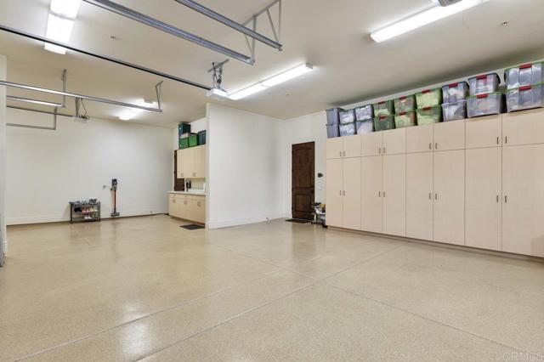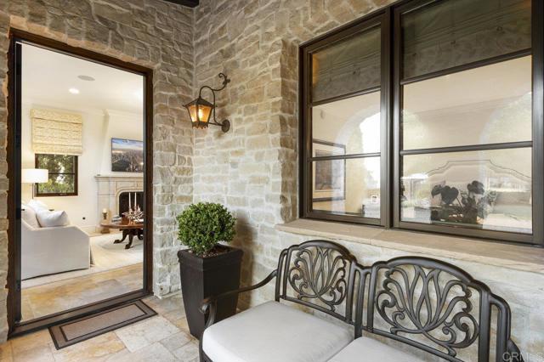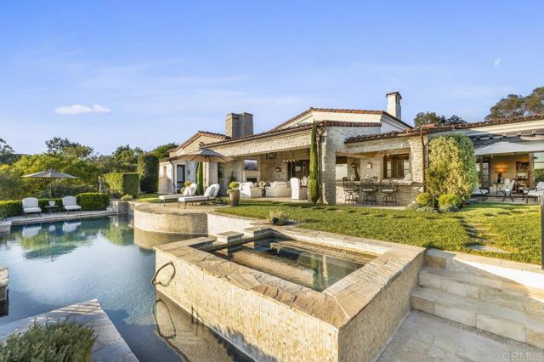6320 Calle Ponte Bella | Rancho Santa Fe (92091) The Bridges at Rancho Santa Fe
6320 Calle Ponte Bella is an exquisite single-story estate nestled in the exclusive gated community of The Bridges at Rancho Santa Fe. The home embodies the finest in Santa Barbara-inspired architecture and offers nearly 10,000 square feet of living space between the main home and the guest house. Situated on nearly 2 acres of usable land, this exclusive estate lot provides privacy, luxury, and breathtaking views of the 12th hole in one direction and unrivaled vistas in the others. The home’s interior is a masterpiece of design, featuring elegant finishes such as travertine floors, wood beams, custom walnut cabinetry, and much more. The spacious floor plan includes a gourmet kitchen equipped with professional-grade appliances, a great room with lift and slide doors, creating seamless indoor-outdoor living, and multiple fireplaces, creating a warm, inviting atmosphere throughout. The master suite is especially noteworthy with a private terrace, luxurious spa bath, and extraordinary closet. Outdoors, the property boasts a zero-edge saltwater pool, spa, outdoor kitchen, and expansive patios—perfect for entertaining guests or enjoying peaceful family time. The meticulously landscaped grounds also include a guest casita, bocce court, lush lawns, and classical gardens, creating a resort-like ambiance right at home. Living in The Bridges comes with numerous perks. This prestigious community offers access (separate membership) to world-class amenities, including a championship golf course designed by Robert Trent Jones Jr., a private clubhouse with gourmet dining, fitness center, tennis courts, and a junior Olympic-sized swimming pool. Additionally, residents enjoy the security of 24-hour guard-gated entrances, ensuring privacy and peace of mind. CRMLS NDP2408990
Directions to property: Bridges gate to Calle Ponte Bella




