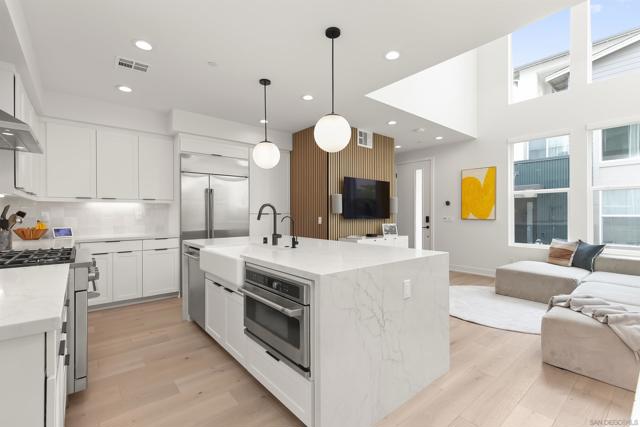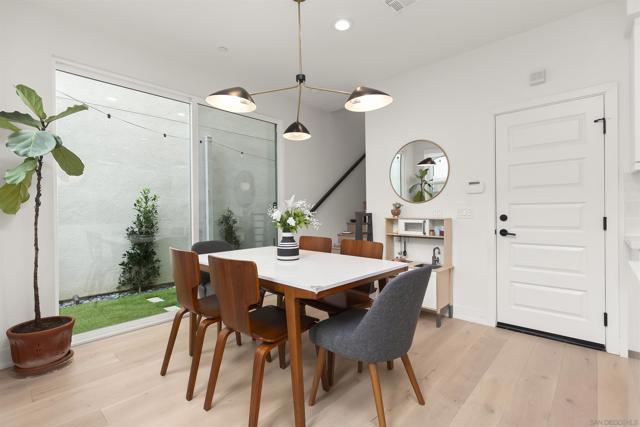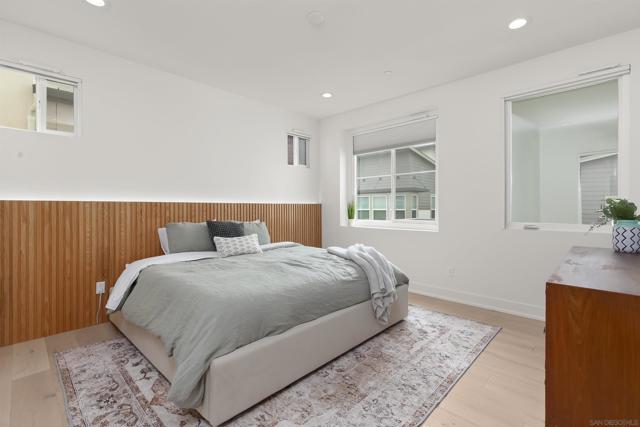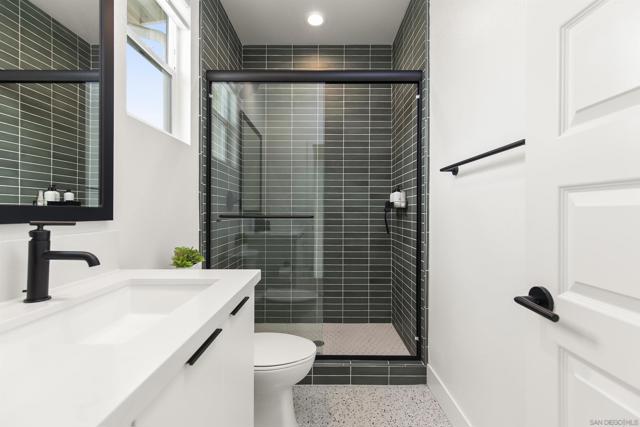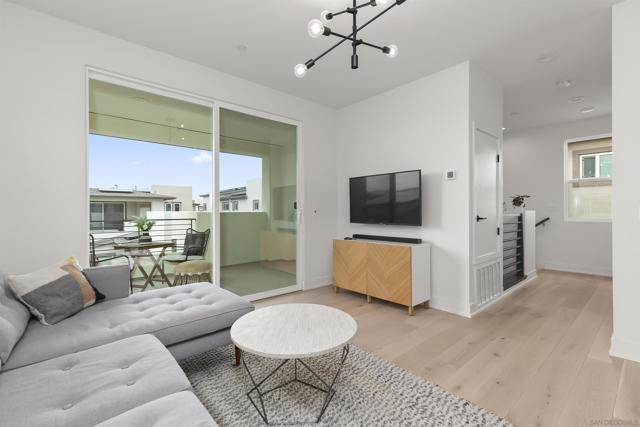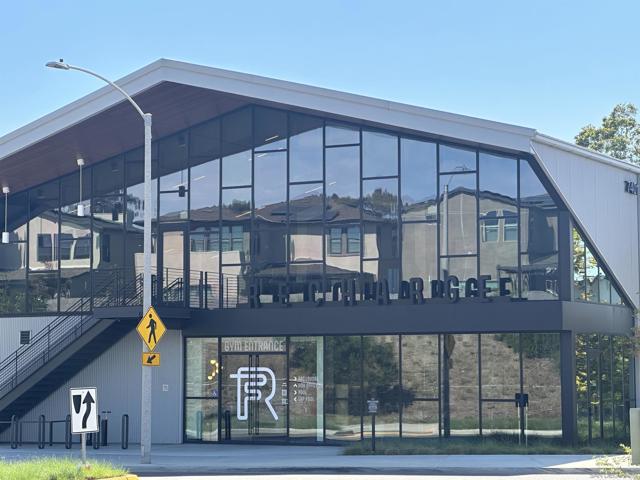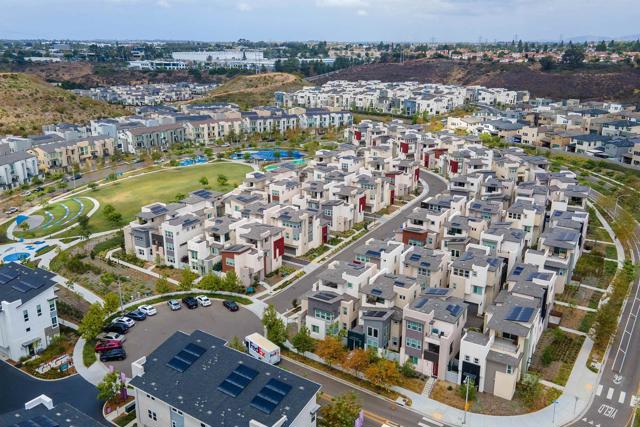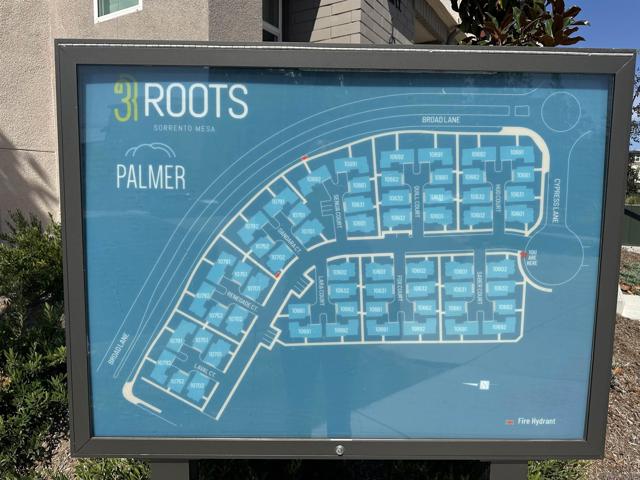10632 Lara Ct | Mira Mesa (92126) 3 Roots
Welcome to the highly sought-after 3 Roots "Palmer" Community where modern living meets luxury. This 3 bed+3.5 bath+bonus room and a loft that has been converted into a nursery (without a closet) has over 100K in builder upgrades. This beautifully upgraded home showcases contemporary architecture and high-end finishes throughout. The sleek kitchen features elegant white cabinetry, quartz countertops with a waterfall edge, premium stainless-steel Café GE appliances, a 6-burner range, built-in refrigerator, cast iron farmhouse sink, touchless faucet with water filtration, pot filler over range, pendant lighting, and under-cabinet illumination. For added convenience, enjoy pullout shelving in the cabinets and pantry, plus wood flooring throughout the home. Flooded with natural light from the abundance of windows, this home is designed for both comfort and style. Additional features include EV charging in garage, epoxy floors, built-in overhead storage racks, solar panels, tankless water heater and smart home features to include ring doorbell with integrated camera. Nestled in the vibrant eco-conscious neighborhood, residents can take full advantage of the community’s top-tier amenities, including parks, playgrounds, a state-of-the-art clubhouse, gym, and pool. Ideally situated, this beauty offers easy access to prominent biotech hubs, UCSD, La Jolla beaches, and downtown San Diego, surrounded by acres of preserved open space and scenic trails. This stunning home located in the highly desirable 3 Roots neighborhood provides everything you need to live your best life. CRMLS 240023329
Directions to property: Broad Lane- Rt. Cypress- Rt. Gayzes Way. Can park at cul-de-sac and walk up drive to Lara. There is some visitor parking on Gayzes Way as well. Cross Street: Cypress Lane/Broad.






