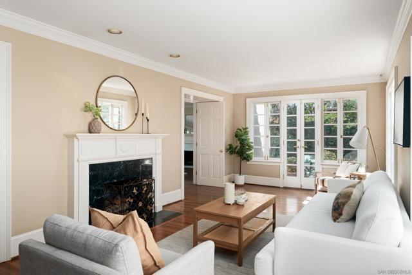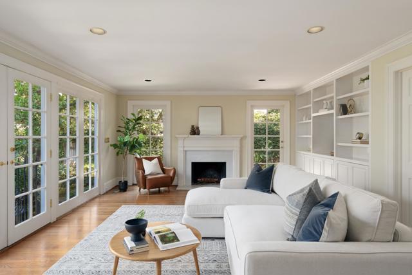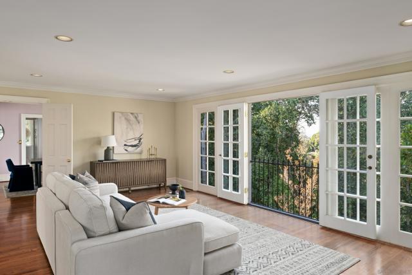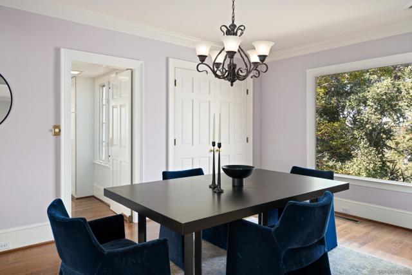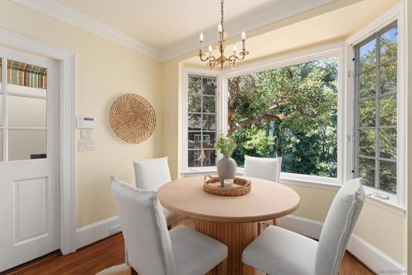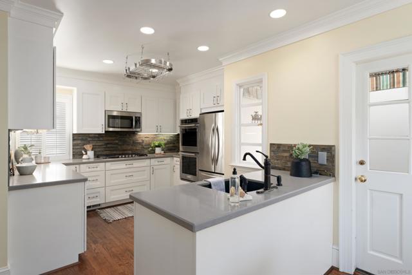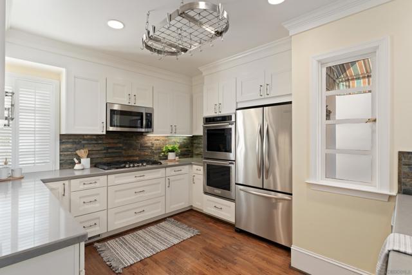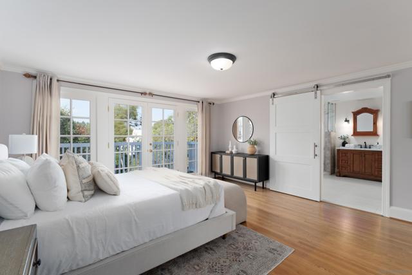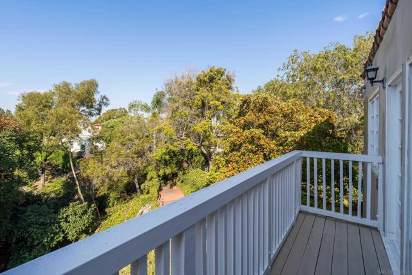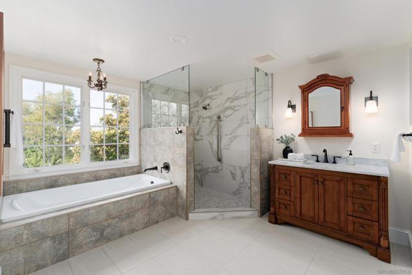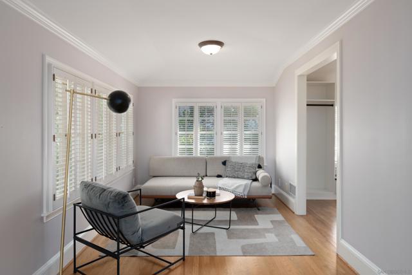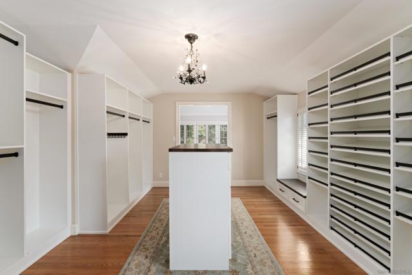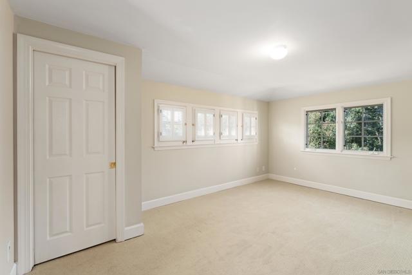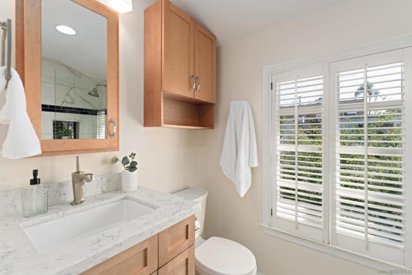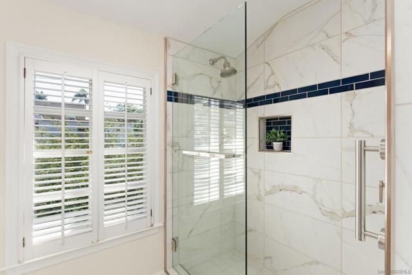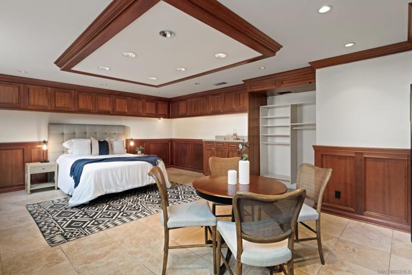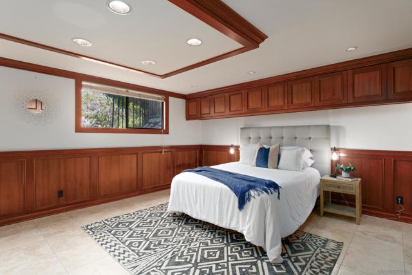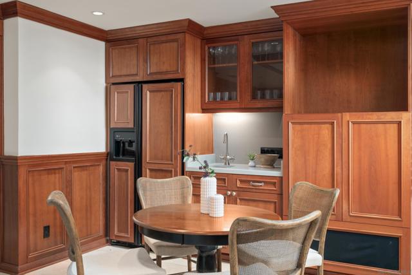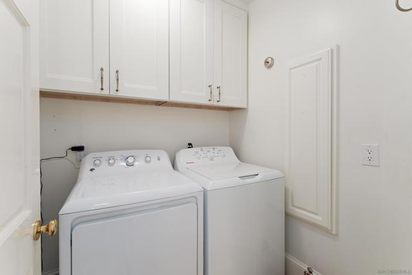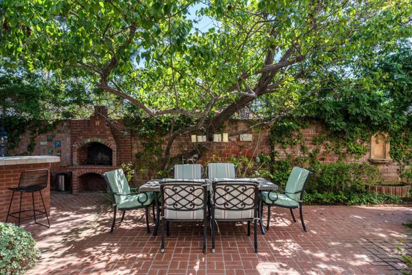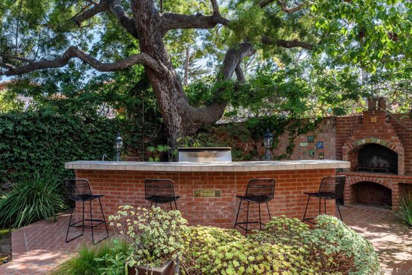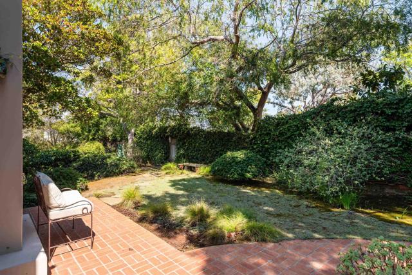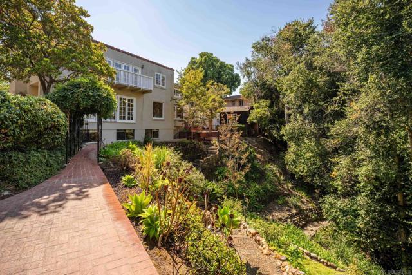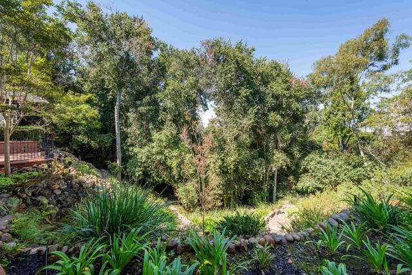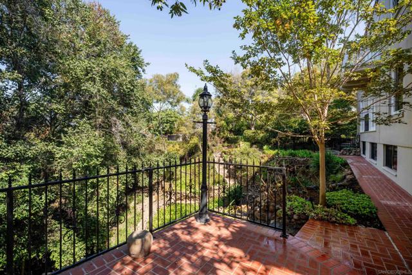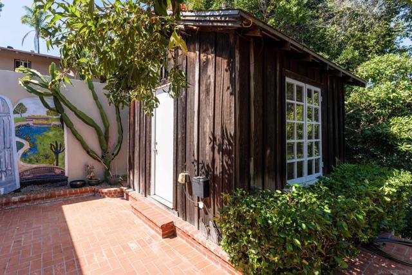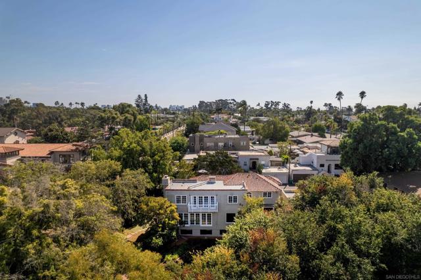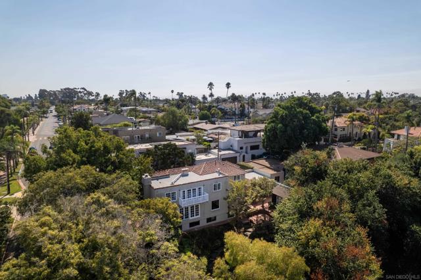1506 Plumosa Way | Mission Hills (92103) Mission Hills
Built in 1910 by Master Architect Emmor Brooke Weaver, this historic Mills Act residence embodies the Spanish Eclectic architectural style. Entry-level features updated kitchen with adjacent breakfast area along with formal living areas complete with wood floors, fireplaces and scenic canyon vistas. Upstairs floorplan includes ensuite primary with luxurious bath, lounge area and expansive walk-in closet. Two additional bedrooms and updated baths complete the upper level. Lower level with private entrance, bath and kitchen affords options for entertaining space or guest accommodations. Stately old-world charm pervades both the interior and exterior of this picturesque canyon villa with arched gates opening to award-winning gardens originally designed by Gertrude Evans in the 1920s with wall fountain, romantic patio and brick surround. Built in 1910 by Master Architect Emmor Brooke Weaver, this historic Mills Act residence embodies the Spanish Eclectic architectural style. Entry-level features updated kitchen with adjacent breakfast area along with formal living areas complete with wood floors, fireplaces and scenic canyon vistas. Upstairs floorplan includes ensuite primary with luxurious bath, lounge area and expansive walk-in closet. Two additional bedrooms and updated baths complete the upper level. Lower level with private entrance, bath and kitchen affords options for entertaining space or guest accommodations. Stately old-world charm pervades both the interior and exterior of this picturesque canyon villa with arched gates opening to award-winning gardens originally designed by Gertrude Evans in the 1920s with wall fountain, romantic patio and brick surround. CRMLS 240023805
Directions to property: Cross Street: Randolph.


