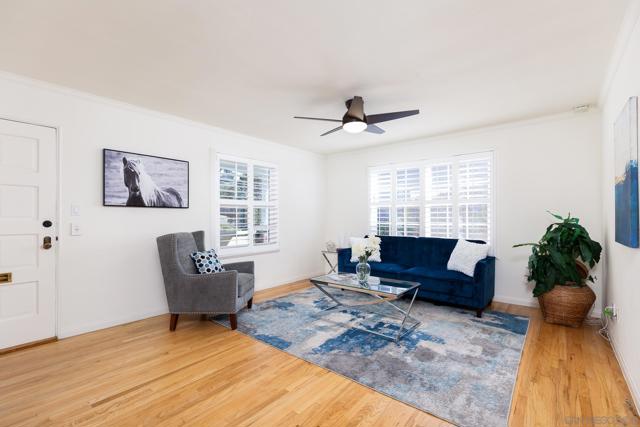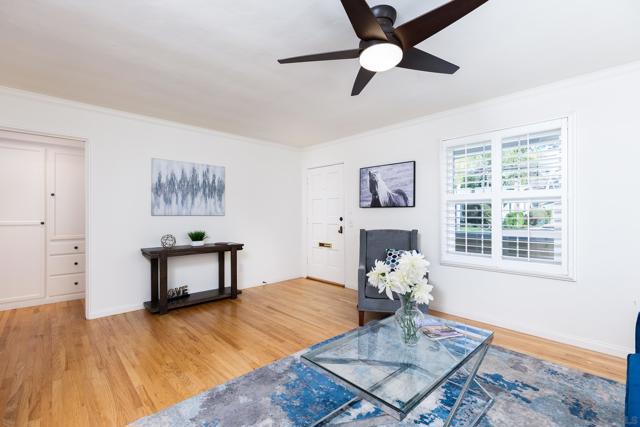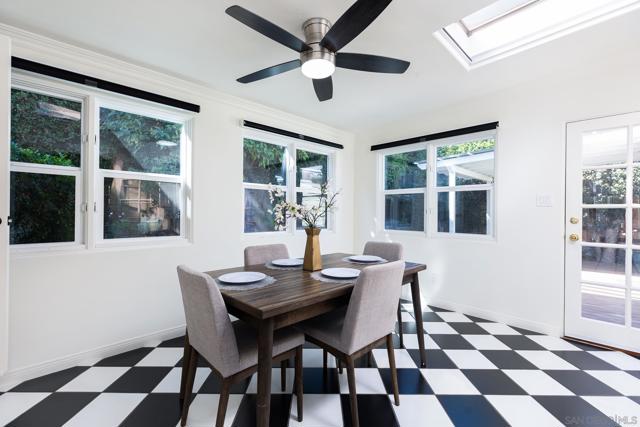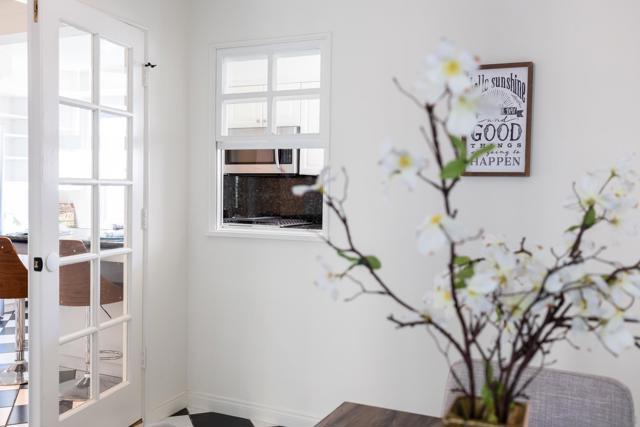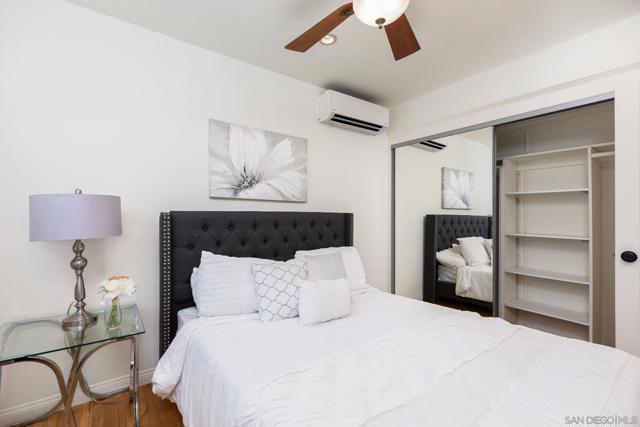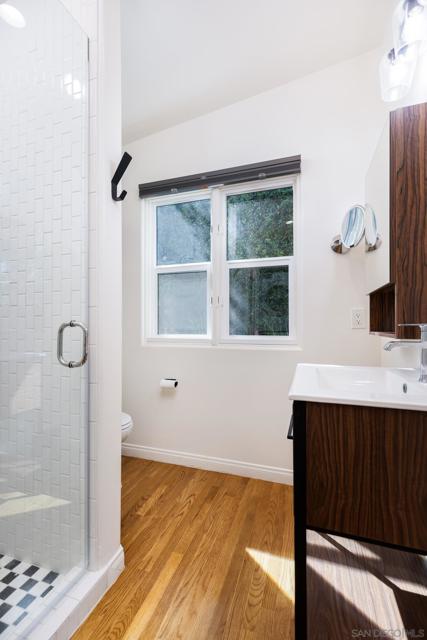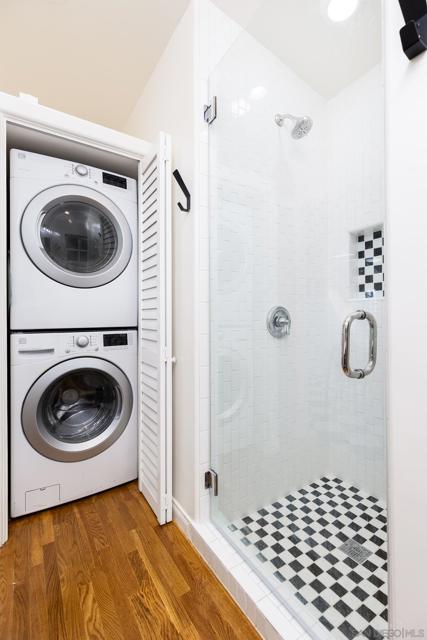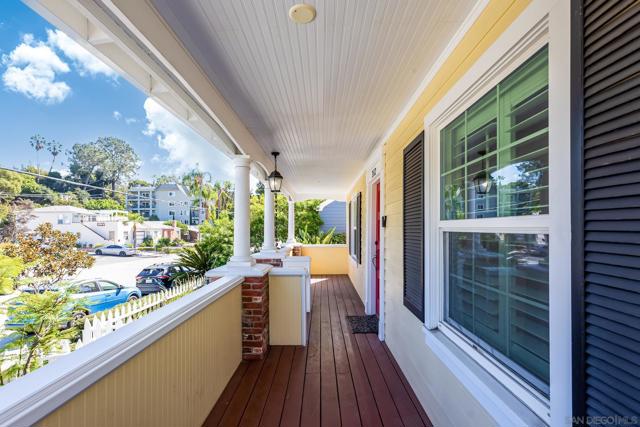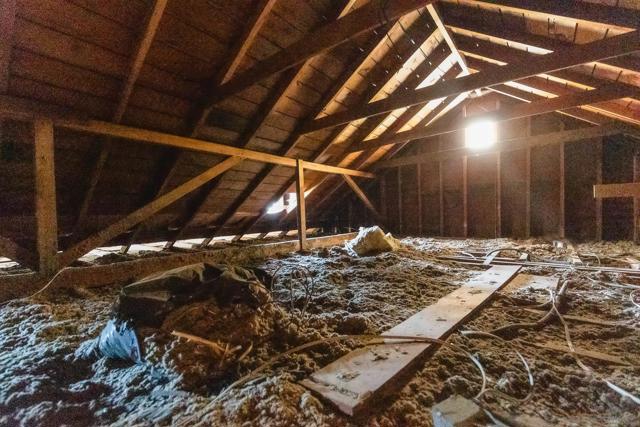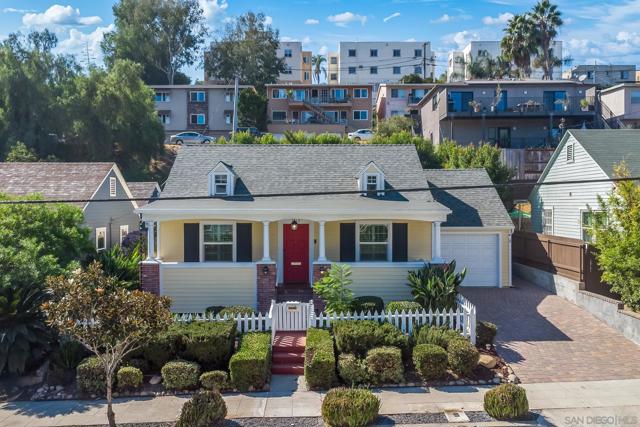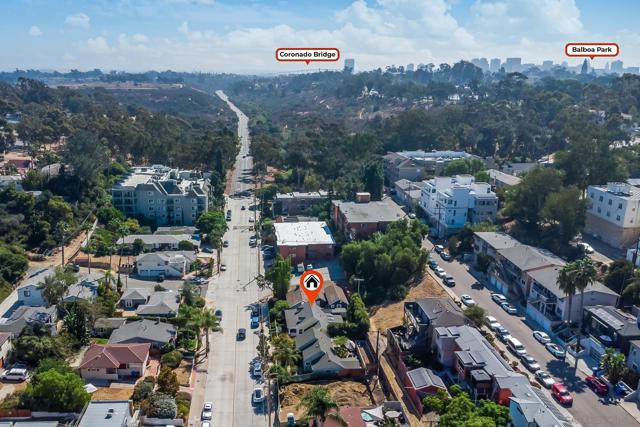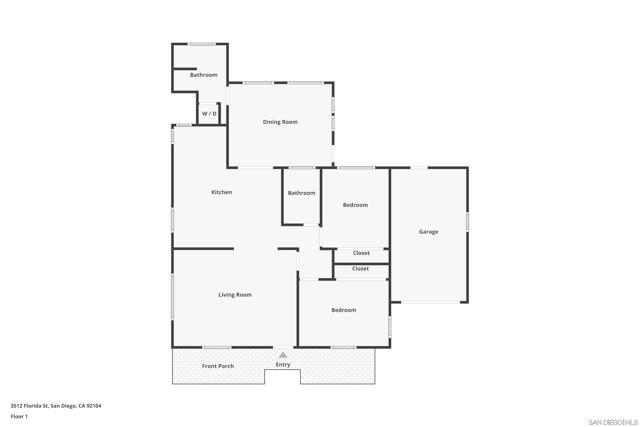3512 Florida St | North Park (92104) North Park
Nestled in the vibrant heart of North Park, San Diego, this Martha's Vineyard-inspired home beautifully blends classic character with modern comfort. Offering 1,147 square feet of living space, this property features 2 bedrooms, with the potential for a 3rd, and 2 updated bathrooms. From the moment you arrive, the inviting full-length front patio sets the tone for relaxed living, while the meticulously manicured front yard provides year-round beauty and curb appeal. Inside, a cozy front family room creates the perfect setting for quiet nights or lively gatherings. The recently renovated kitchen boasts sleek countertops, modern appliances, and a spacious island, making it an ideal hub for cooking and entertaining. Both bathrooms have been stylishly updated with contemporary finishes, offering a fresh, luxurious feel. The home’s addition, illuminated by dual skylights, serves as a versatile space that could be used as a primary suite, expanded dining area, or additional living room. The stand-up attic offers even more potential, easily transformable into a loft or extra storage space, complete with charming windows overlooking the front yard. The backyard is a private oasis, surrounded by a lush laurel hedge that ensures complete seclusion. A cozy patio provides the perfect spot for hosting friends, dining outdoors, or installing a spa for extra relaxation. Just minutes from Balboa Park, Morley Field, restaurants, and museums, 3512 Florida Street offers a blend of timeless style and modern convenience in one of San Diego's most desirable neighborhoods. CRMLS 240024092
Directions to property: Cross Street: Myrtle Ave.


