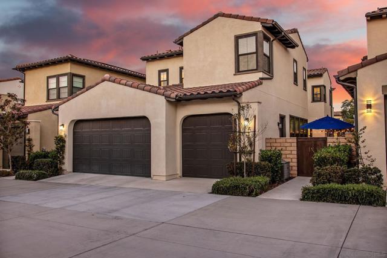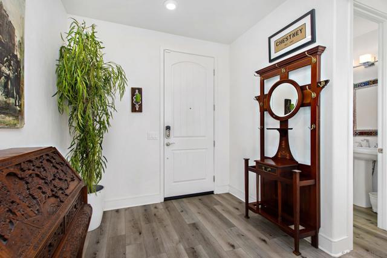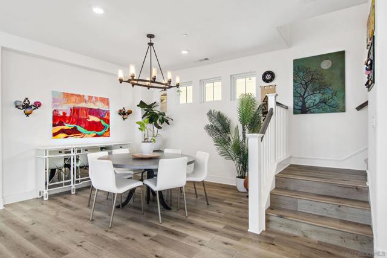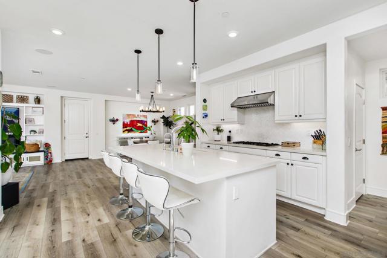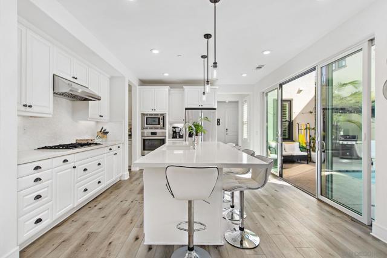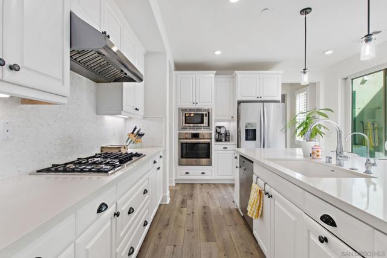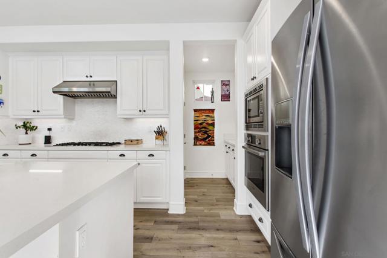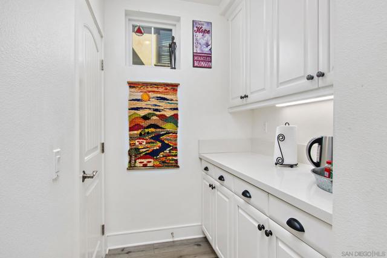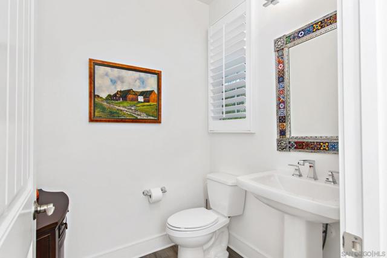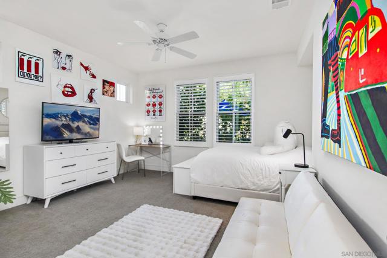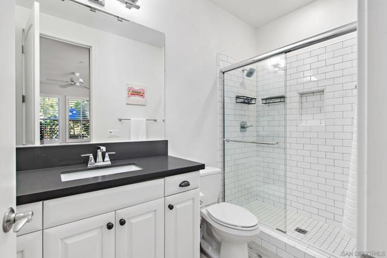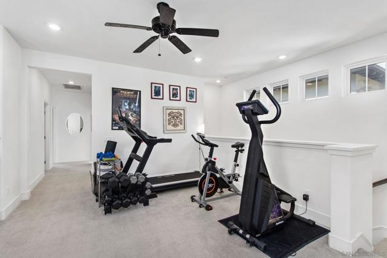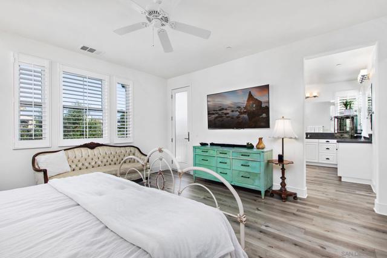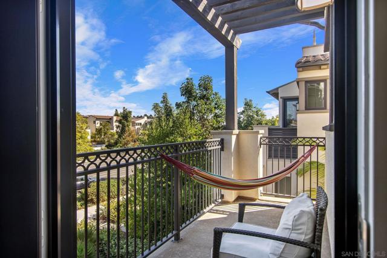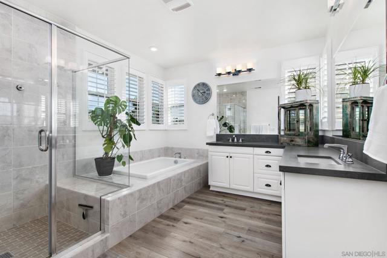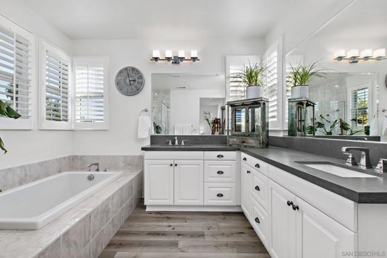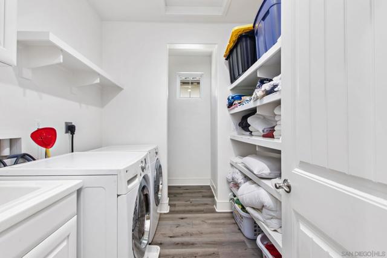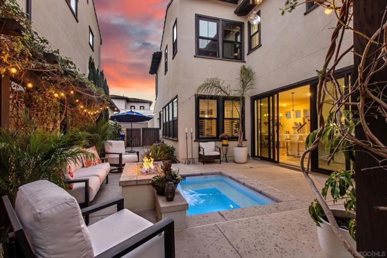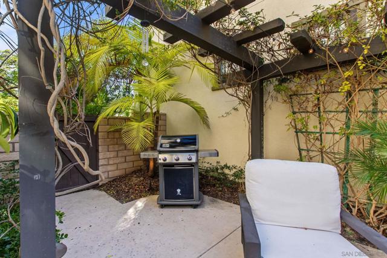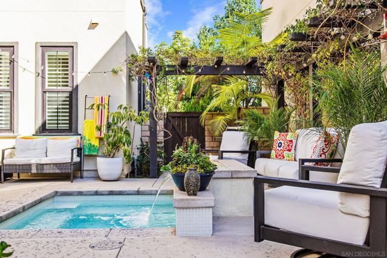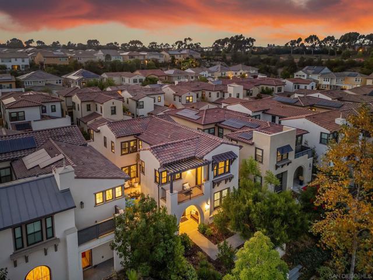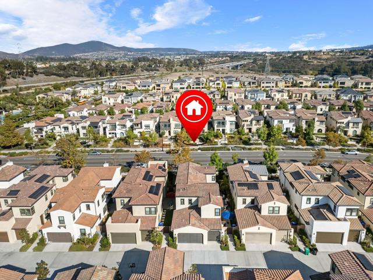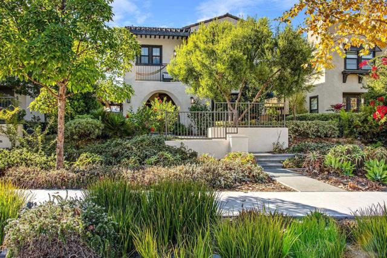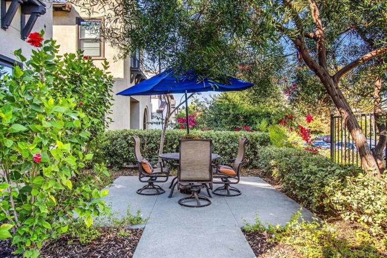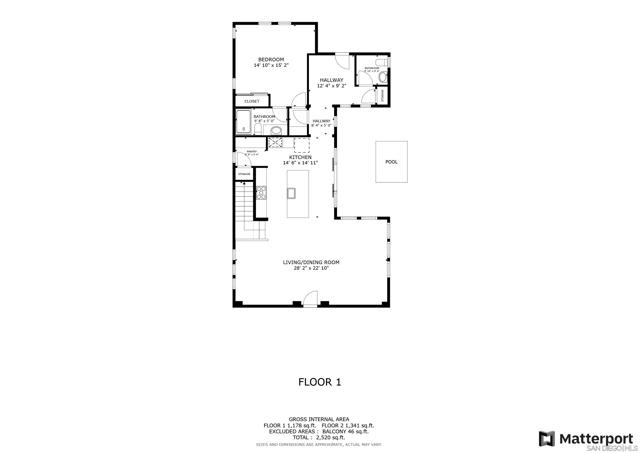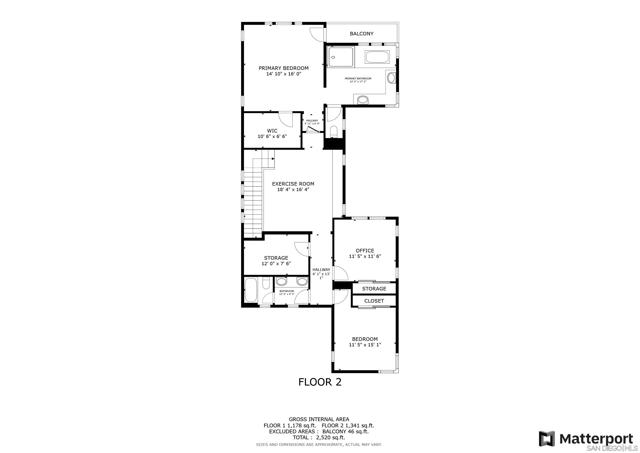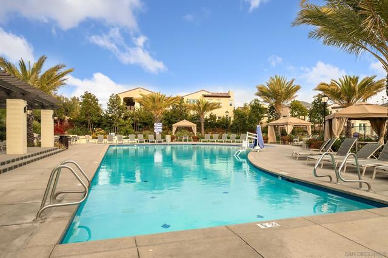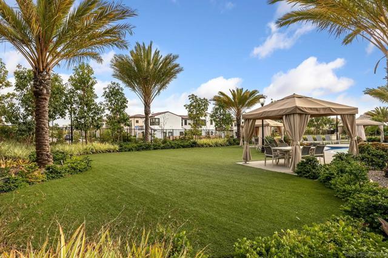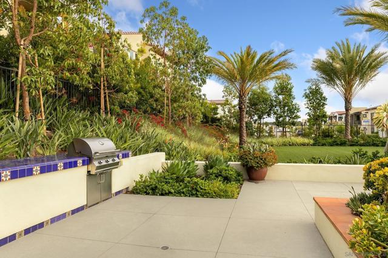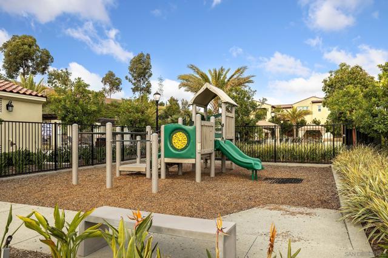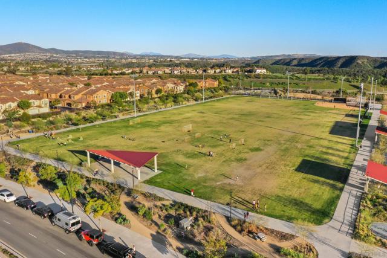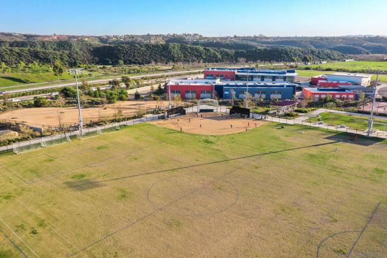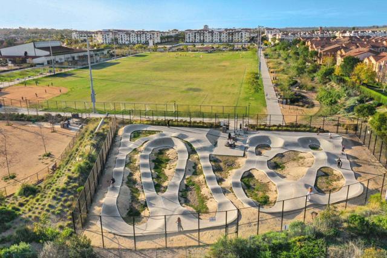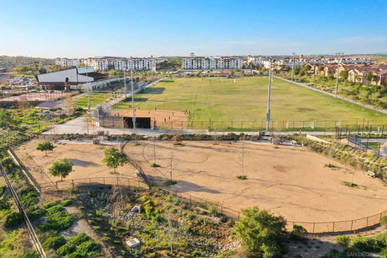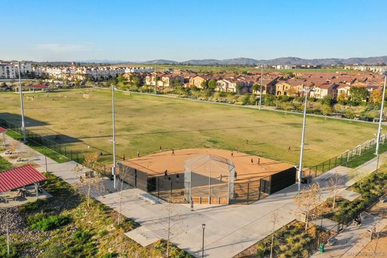6770 Solterra Vista Pkwy | Carmel Valley (92130) Pacific Highlands Ranch
Nestled in the highly desirable Pacific Highlands Ranch community, this stunning home features an attached three-car garage and has been fully updated with modern touches throughout. The open floor plan is complemented by recessed lighting, plantation shutters, and gorgeous flooring in the main living areas. The beautifully appointed gourmet kitchen boasts quartz countertops, stainless steel appliances, and crisp white cabinetry, along with a large island with breakfast counter seating—perfect for casual dining and entertaining. A Junior suite on the entry level provides convenience and privacy, while the remaining bedrooms and a versatile loft are located upstairs. The spacious primary suite offers private balcony access, a large walk-in closet, and a luxurious en-suite bathroom featuring dual sinks, a relaxing soaking tub, and a walk-in shower. Outdoor living is enhanced by a thoughtfully designed backyard hardscape, complete with a spa with waterfall feature, a firepit, and plenty of room for relaxation or entertaining. Another bonus is the neighborhood pool, located just across the street, perfect for recreation and unwinding. Additionally, the home is just a few blocks to the new Pacific Sky Elementary School and incredible trails, making this location perfect for an active lifestyle. Located within the top-rated Carmel Valley Schools district and close to shopping, dining, parks, Highway 56, and more, this home offers a perfect blend of luxury and lifestyle in one of the area's most sought-after communities. CRMLS 240024267
Directions to property: Cross Street: Carmel Valley Rd..

