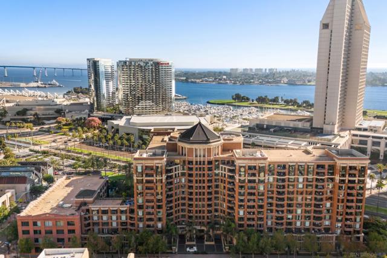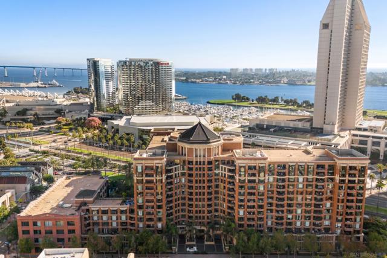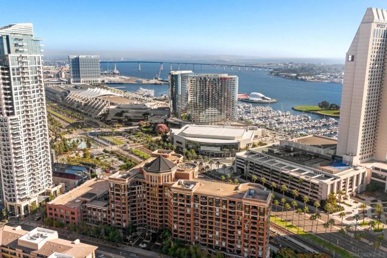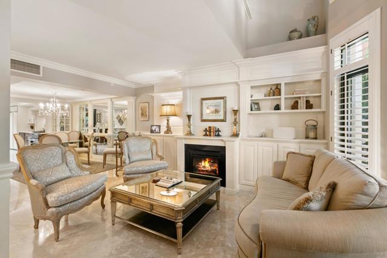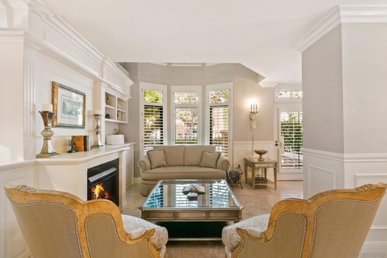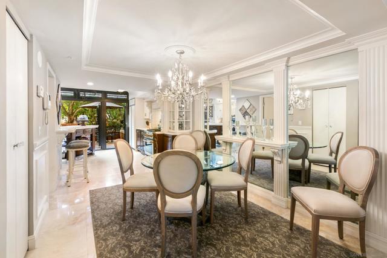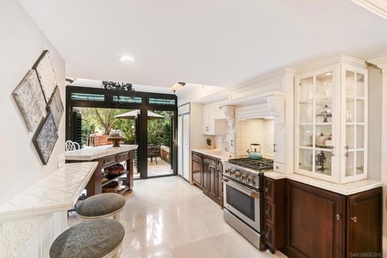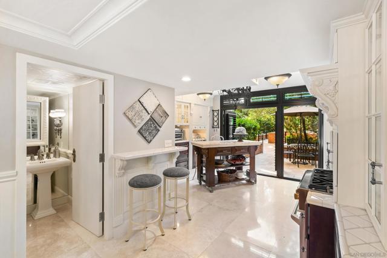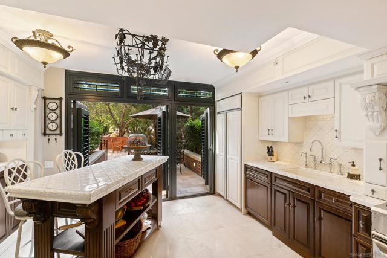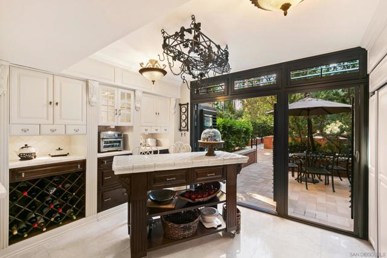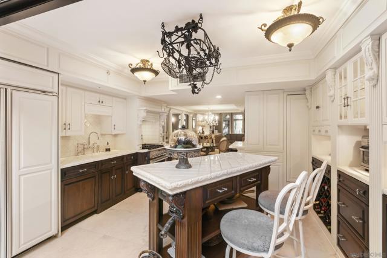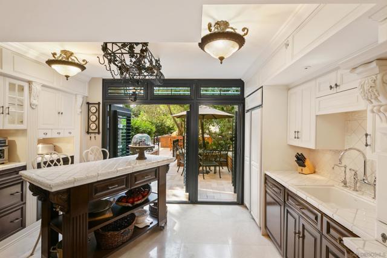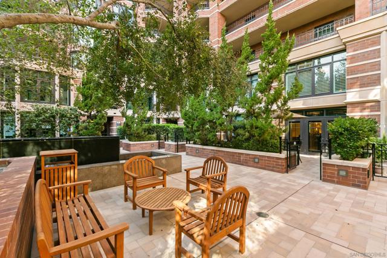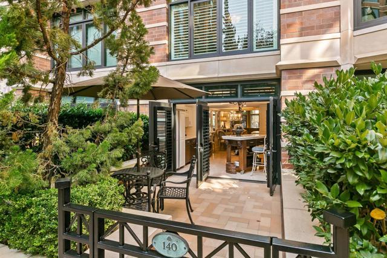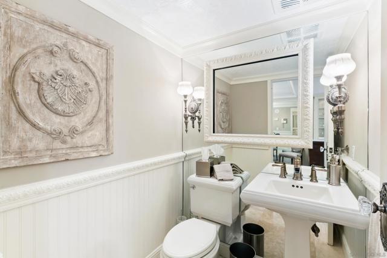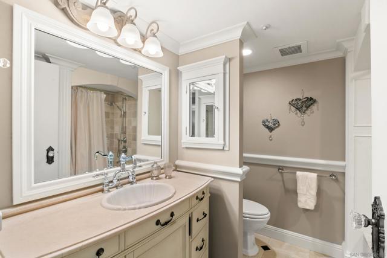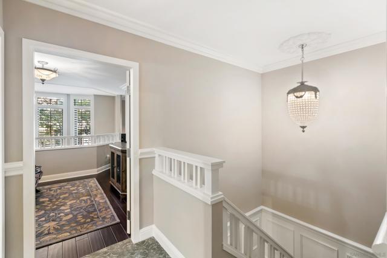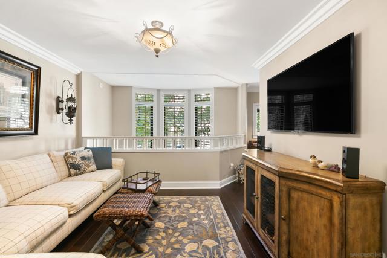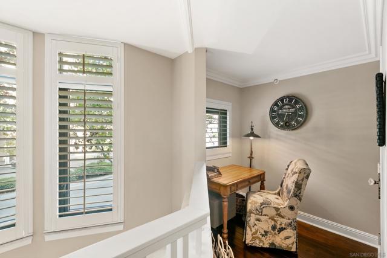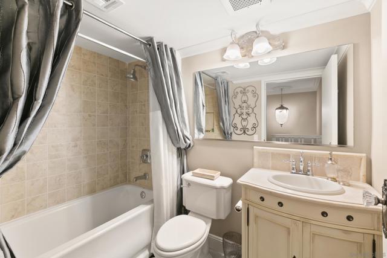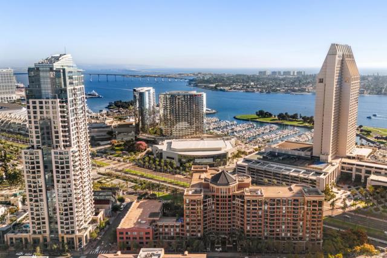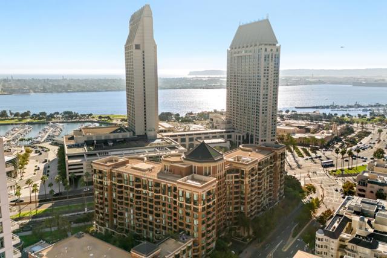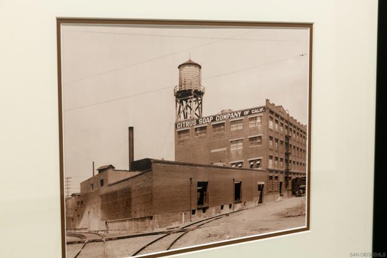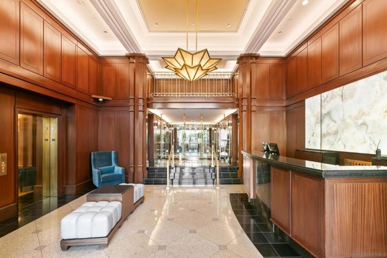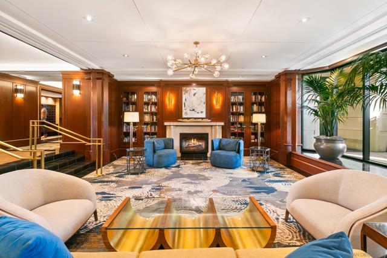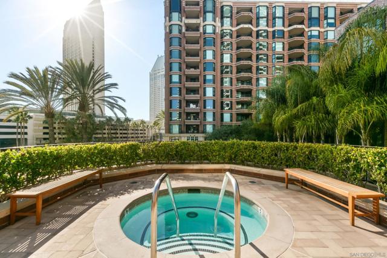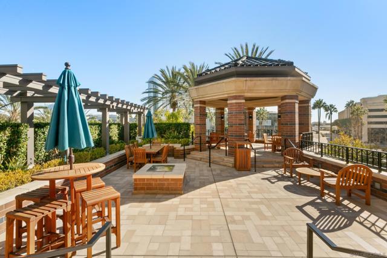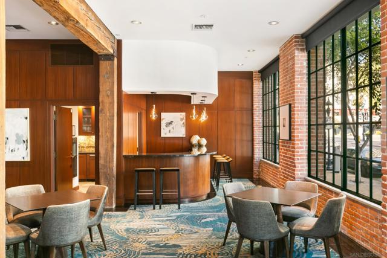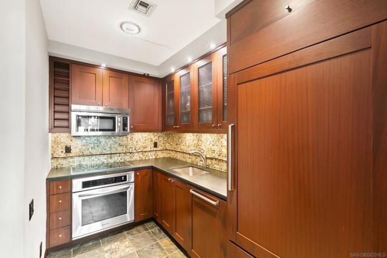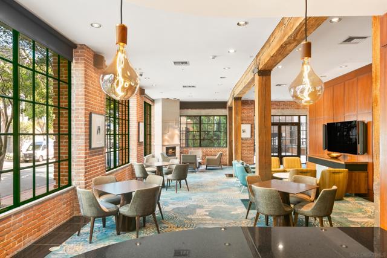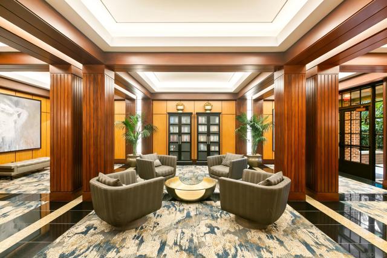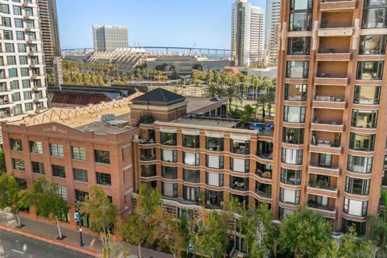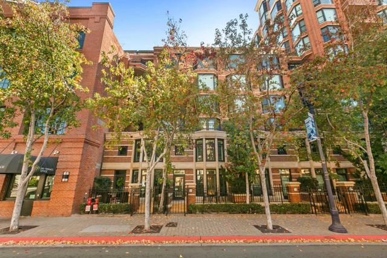500 W Harbor Dr, 140 | San Diego Downtown (92101) MARINA DISTRICT
EXCEPTIONAL Downtown Living! Rare opportunity to own one of only four exclusive flow-through townhomes in the iconic City Front Terrace! Enter through your private Market Street entrance or through the lushly landscaped Urban Canyon courtyard. Inside, you’ll find an extensively remodeled home with luxurious finishes throughout. The open floor plan effortlessly connects the living, dining, and kitchen areas, leading to a private terrace nestled within a serene courtyard, complete with a calming water feature. Elegant features include custom lighting, wood shutters, a fireplace, decorative moldings, wainscoting, built-ins, and stone flooring. The beautifully designed high-end kitchen, with a versatile moveable island, is perfectly tailored to the space and adjoins the private terrace. The private primary suite offers a walk-in closet and a plush bathroom. Guest bedroom with a separate office area and walk-in closet, plus an additional full bath. This home also features in-unit laundry, two parking spaces, bike storage, and EV charging capabilities. Integrated with the historic Citrus Soap Factory, CityFront Terrace is a unique well financed, self-managed HOA offering resort style amenities and common areas. Enjoy 2 heated pools including a lap and recreational pool, a Pavillion with a spa, BBQs, outdoor dining and firepit. The Citrus Room entertainment center with a full kitchen, fitness room, sauna, business center conference room plus 24/7 lobby attendant. Not to mention a prized Marina District location that easily allows you to enjoy a plethora of restaurants, shopping, nightlife, Petco Park, concerts, historic landmarks and harbor front strolls with convenient access to the Gaslamp and Little Italy. CRMLS 240024347
Directions to property: Cross Street: UNION ST.

