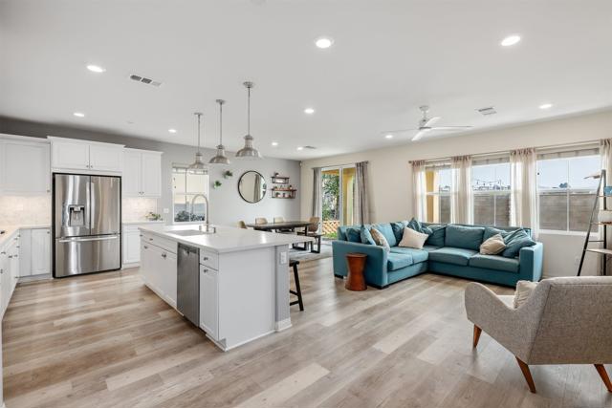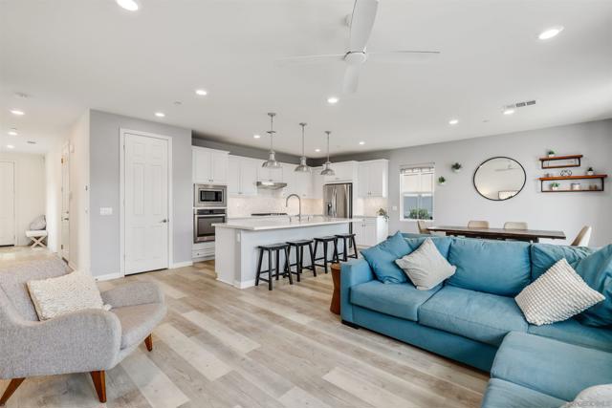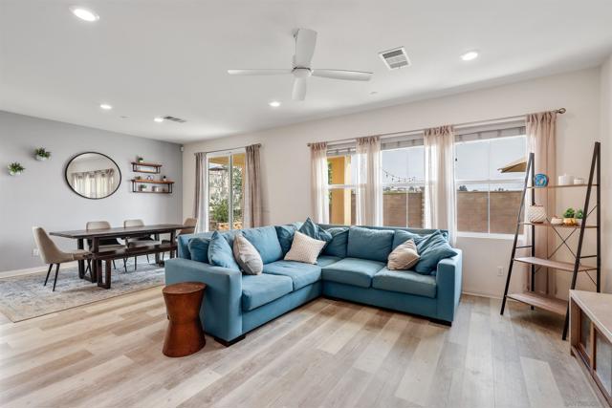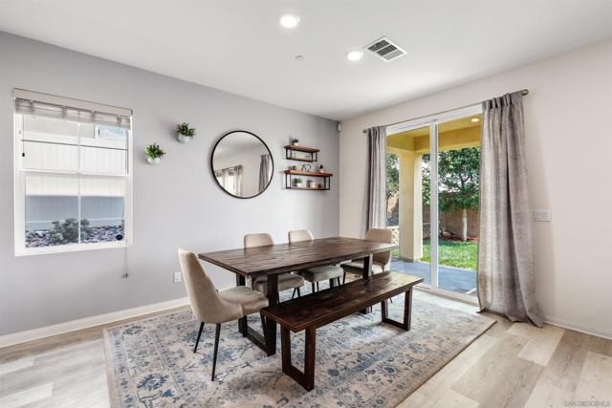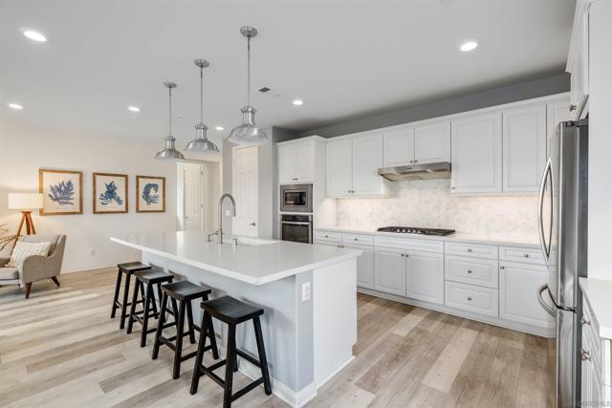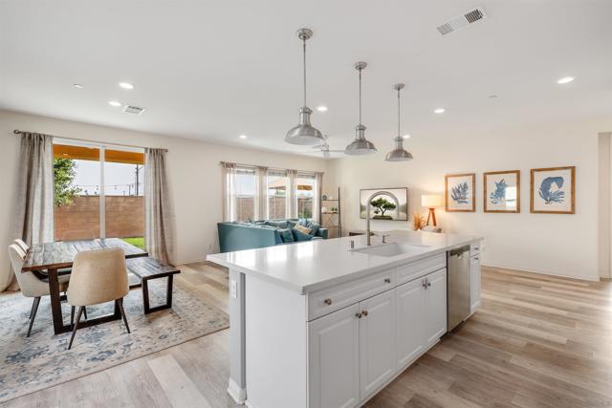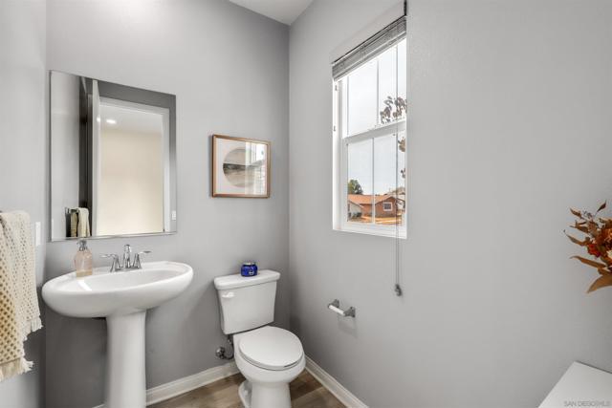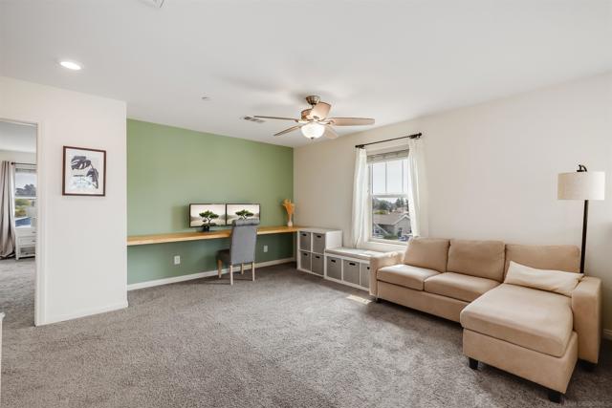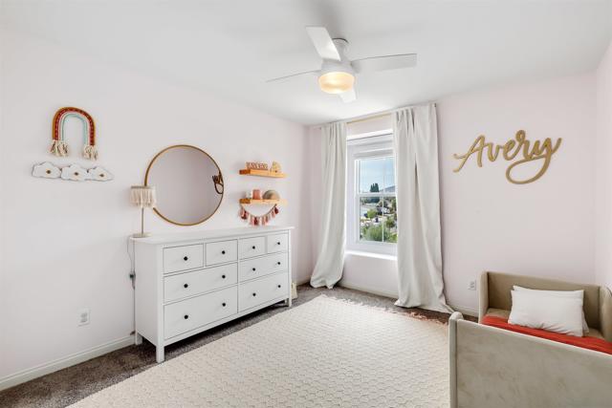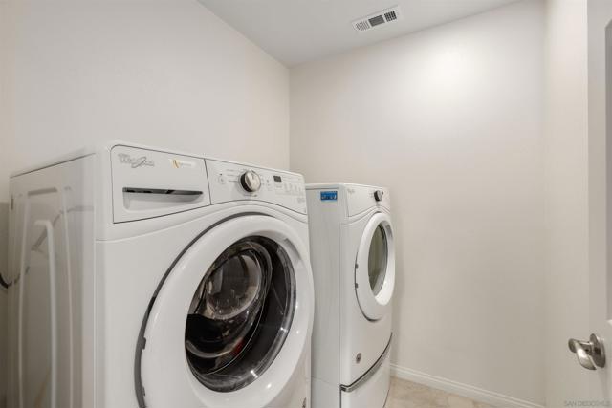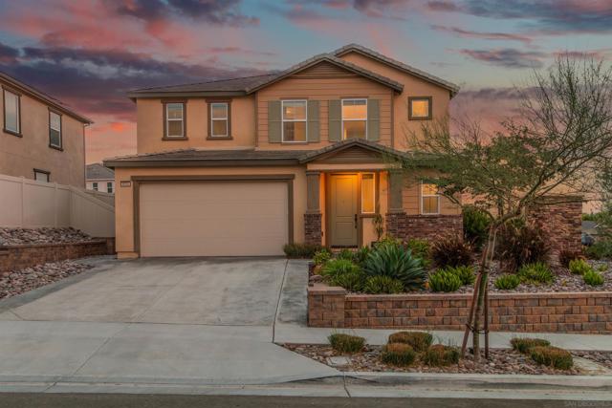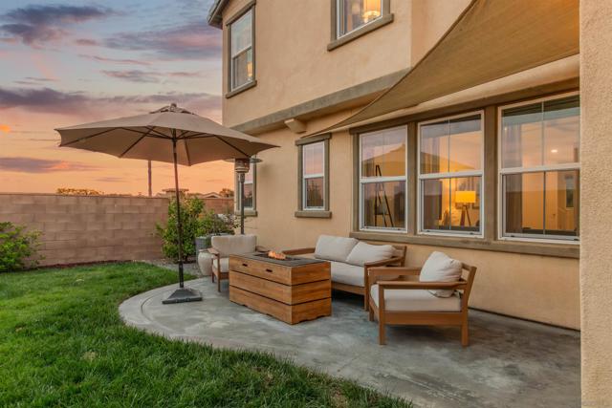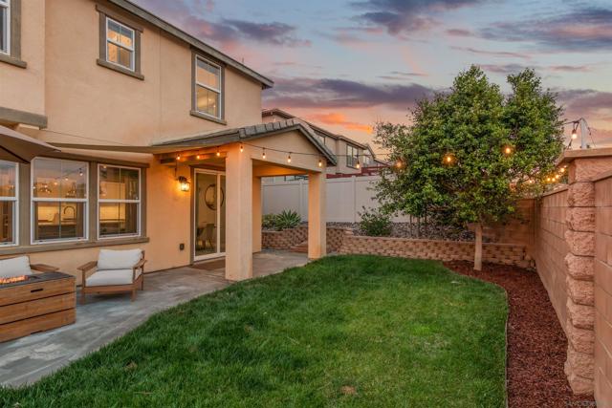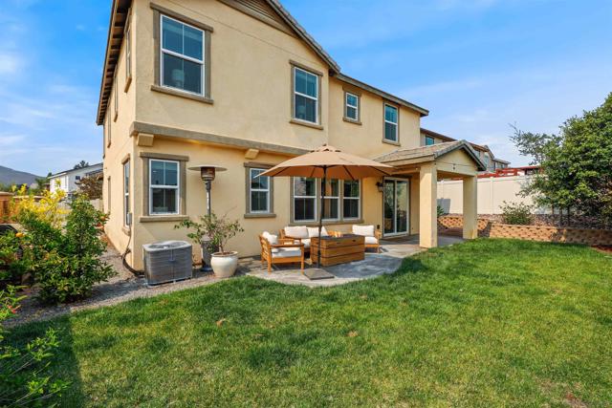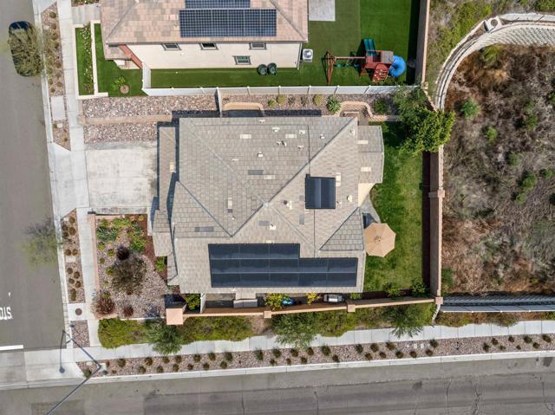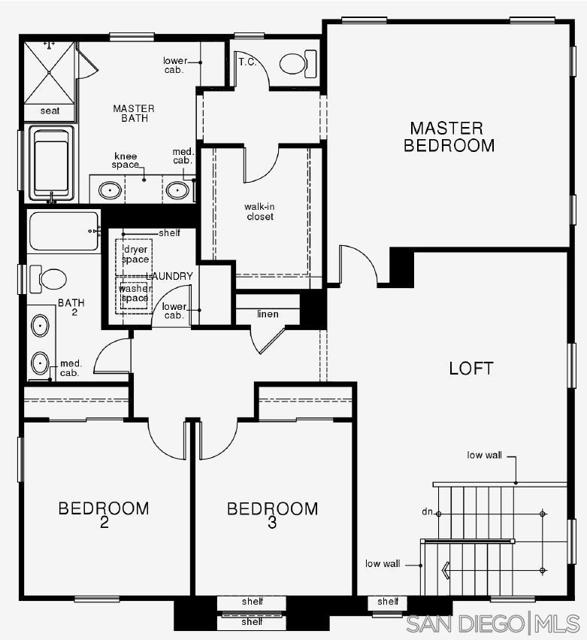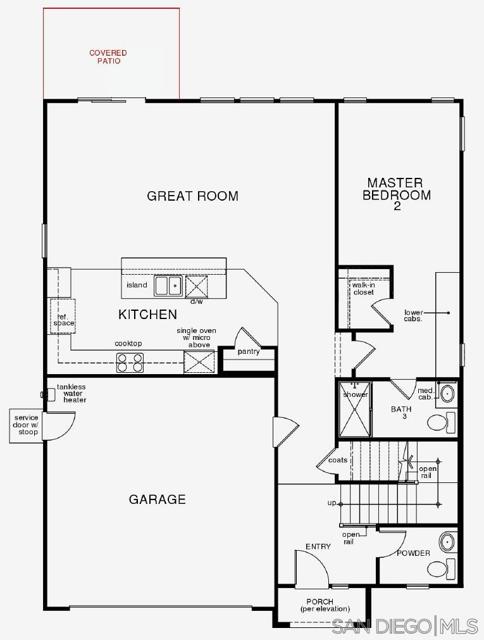8606 Lake Jody Dr | San Carlos (92119) San Carlos
Welcome to your dream home! Built in 2018, this home is equipped with all the latest modern features. Situated on a spacious corner lot with open space behind. From the moment you arrive, the stunning curb appeal will captivate you. Enter to discover a light and bright open floor plan where the living room, dining area, and kitchen flow seamlessly together. On the main level, you'll find a versatile bedroom with an ensuite bathroom and walk-in closet—ideal for multi-generational living or hosting guests. The kitchen is a chef's delight, featuring an abundance of cabinet space, quartz countertops with a full backsplash, stainless steel appliances, a 5-burner gas cooktop, a pantry, and an eat-at center island. Upstairs, enjoy a spacious loft with a built-in desk for mixed use or your very own office space. The primary suite offers a tranquil retreat with ample space and serene views of Mt. Helix, a luxurious ensuite bathroom with a soaking tub, a large step-in shower, a walk-in closet, and a sit-at vanity area. An upstairs laundry room adds to your convenience. Smart home features abound in this beauty for added convenience, including a Ring Doorbell, Nest thermostat and WiFi extender. You'll also appreciate the energy-efficient aspects like an owned solar system, Tesla EV charger and a tankless water heater. As an added bonus, the home has a 100 year concrete tile roof. The serene, private backyard with patio is perfect for relaxation and outdoor entertaining. With a 2-car attached garage and easy freeway access, you're close to top schools, shopping, dining, and entertainment venues. Don’t miss out on this exceptional home. CRMLS 240024645
Directions to property: Cross Street: Lake Arrowhead.

