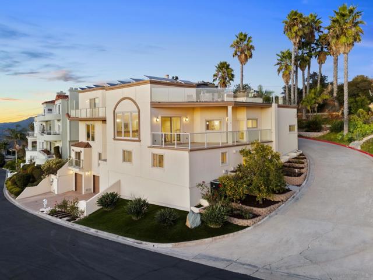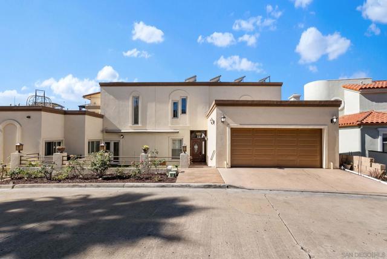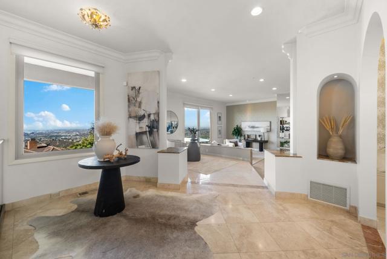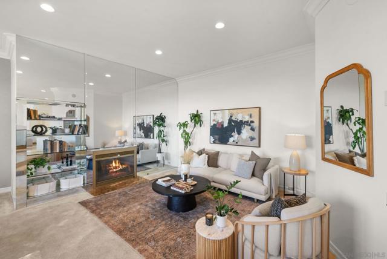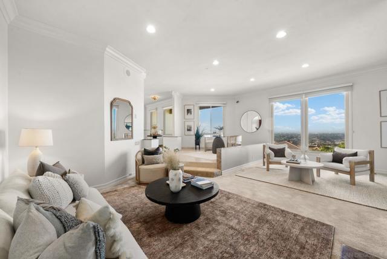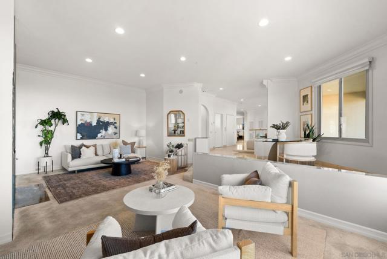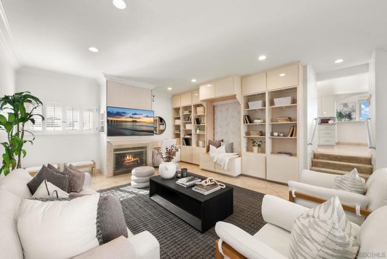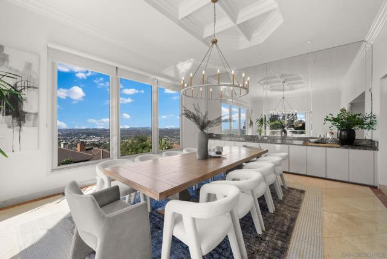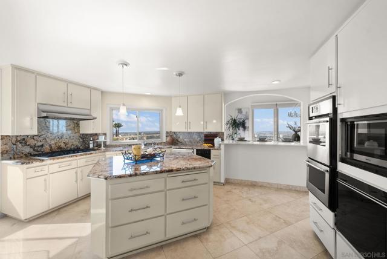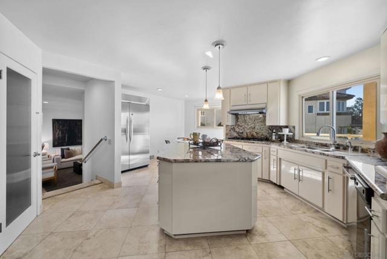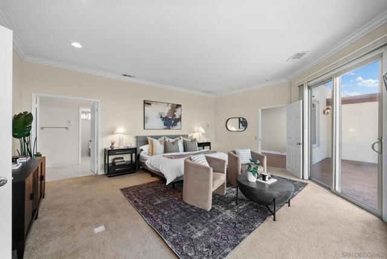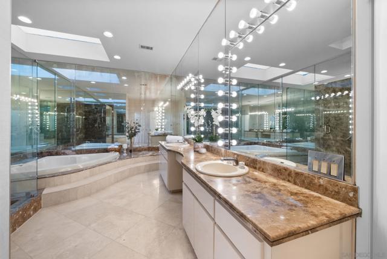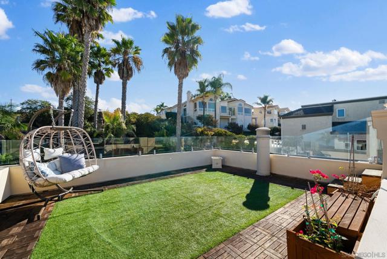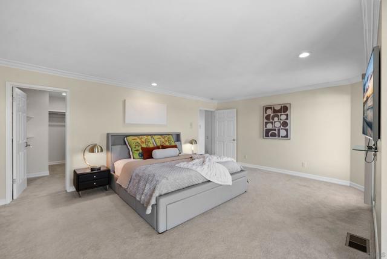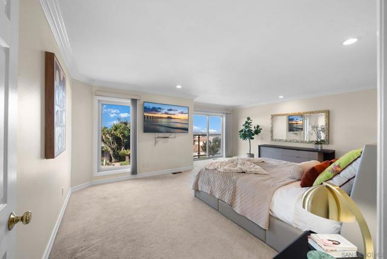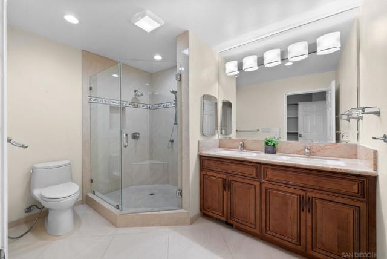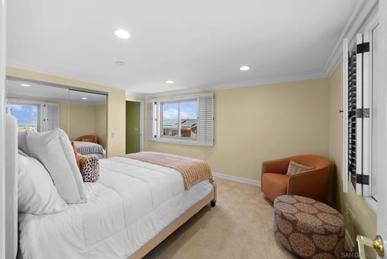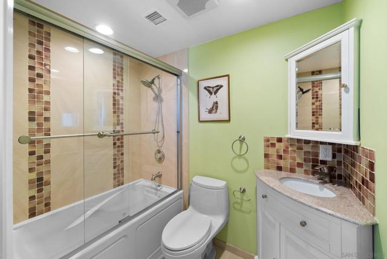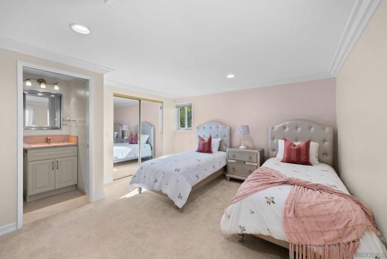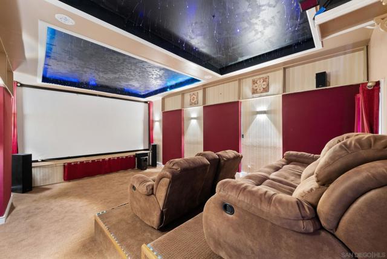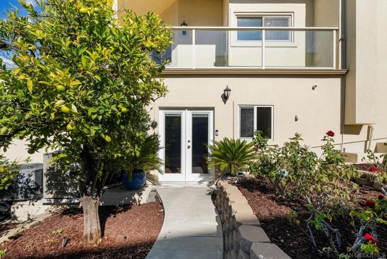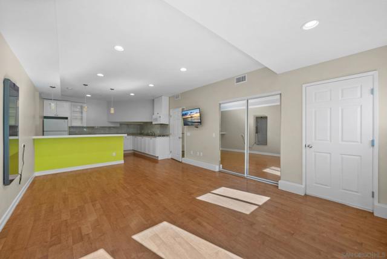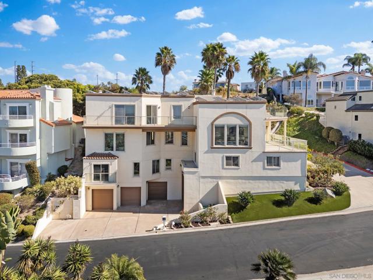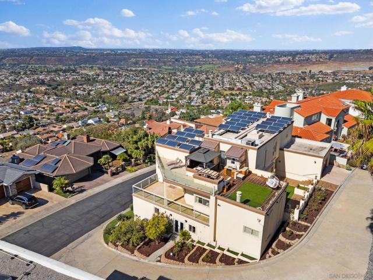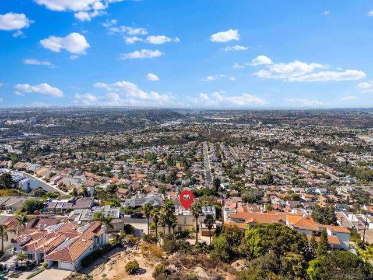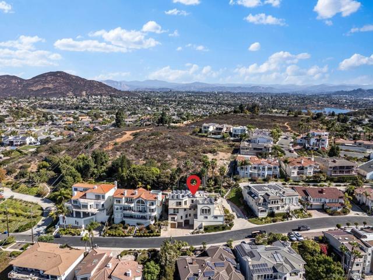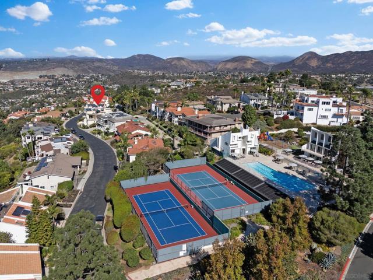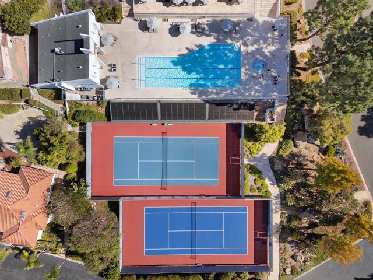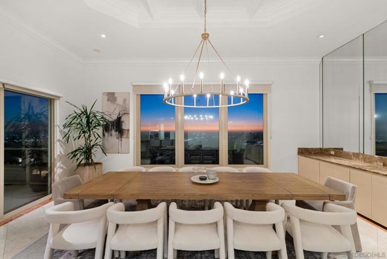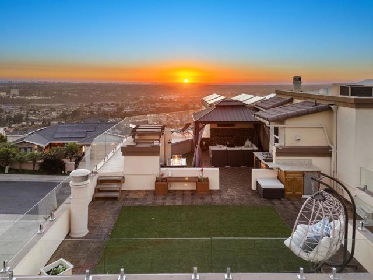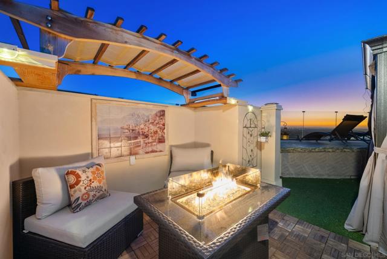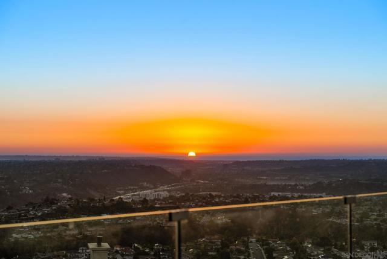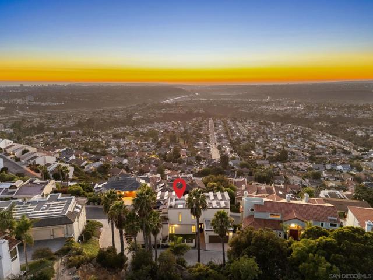6215 Caminito Plata | Del Cerro (92120) Del Cerro Heights
Experience luxury in this custom estate atop Del Cerro Heights. Nearly 7,000 sq ft includes 6BD & 9BA all with stunning Pacific Ocean views on 3 levels all connected with a private elevator. Enjoy expansive decks, a private movie theater, 2 kitchens, 3 laundry areas, owned solar. Guest quarters feature a separate entrance, kitchen & bathroom. With space for five cars & plans for a hot tub deck approved by the city. Community amenities like a full-length lap pool, spa with attached gym & two tennis/pickle ball courts. Discover exquisite living in this stunning custom residence atop the gated community of Del Cerro Heights. Spanning nearly 7,000 square feet, this estate features 5 bedrooms, 9 bathrooms, and the option for 1 additional bedroom. Enjoy breathtaking panoramic views of the Pacific Ocean and spectacular sunsets from nearly every room. Host unforgettable gatherings on expansive decks or unwind in your private movie theater with a projection screen and celestial ceiling. The home includes two kitchens, three laundry areas, owned solar, and a private elevator for seamless accessibility. The guest quarters feature their own entrance, kitchen, and bathroom—perfect for extended family/guests. With garage space for five cars and approved by the city for an additional deck with a hot tub, this residence is designed for luxurious living. Just steps away from community amenities, including a full-length lap pool, spa with attached gym, two tennis/pickle ball courts. CRMLS 240025921
Directions to property: Cross Street: Caminito Estrellado.

