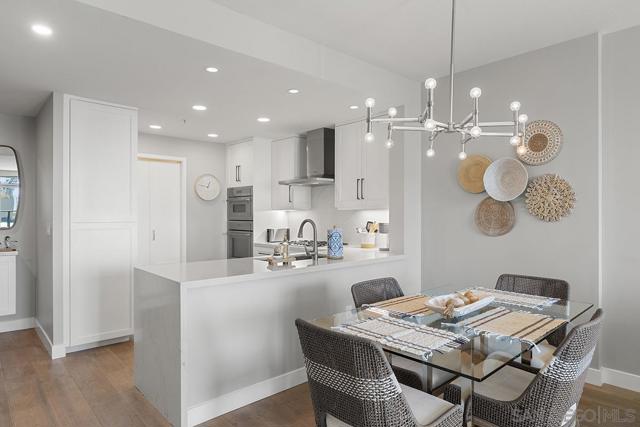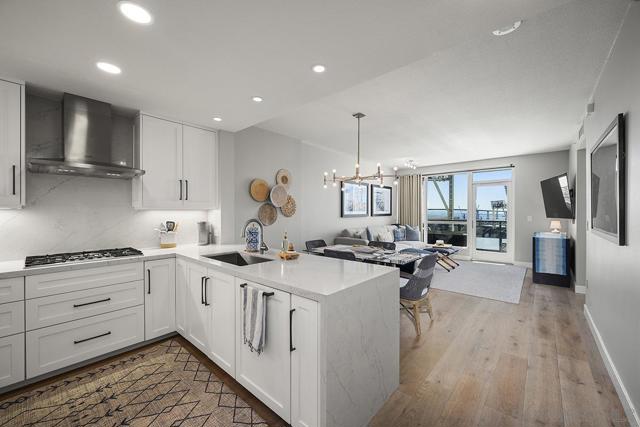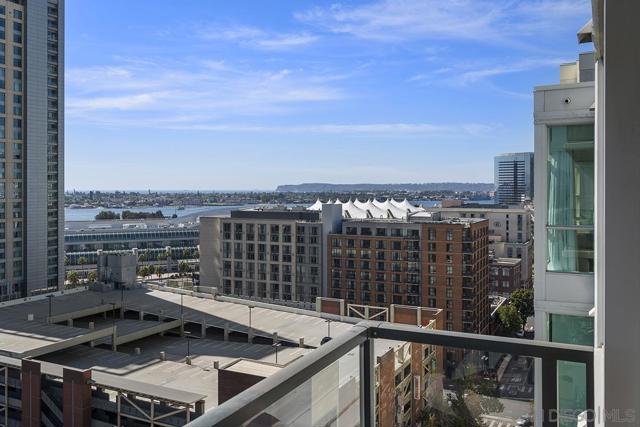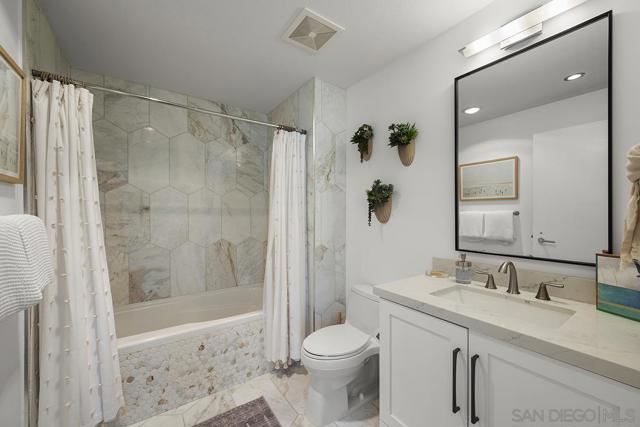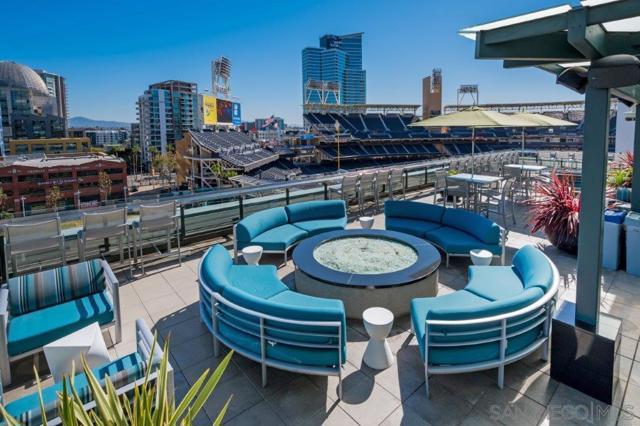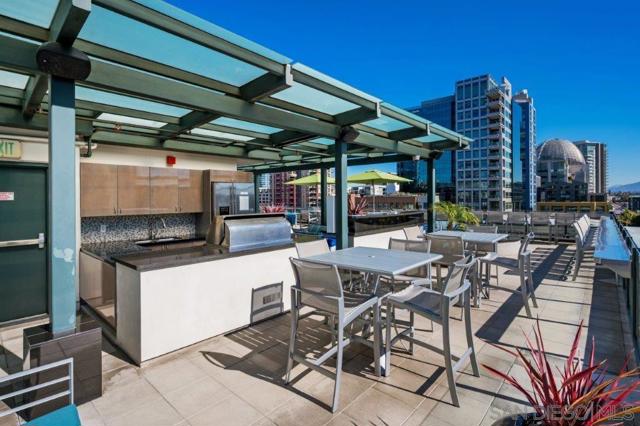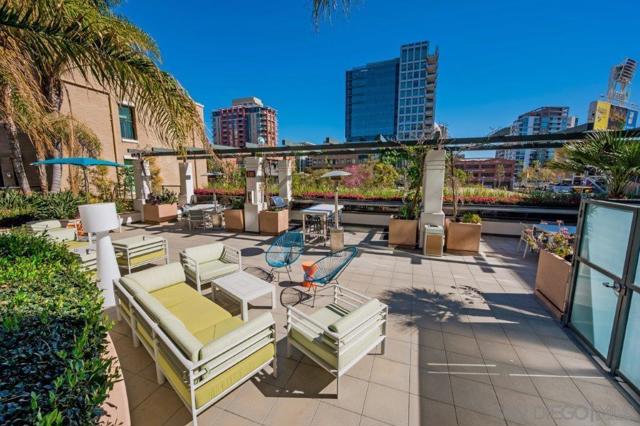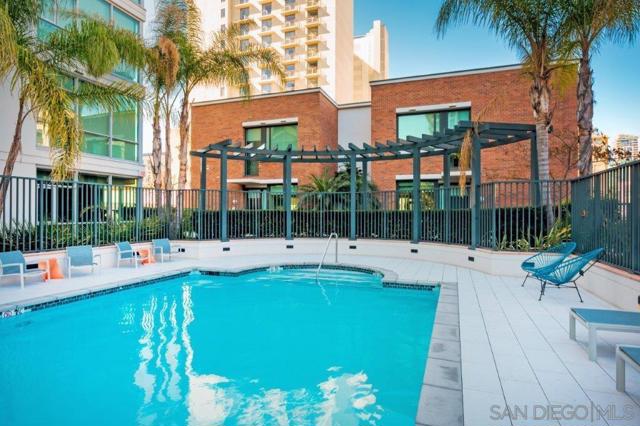325 7th Avenue, 1405 | San Diego Downtown (92101) Ballpark / East Village
Batter up for views right into Petco Park! This beautifully remodeled southwest corner residence at The Legend features expansive windows and a private balcony, offering breathtaking views of the bay, city, and ballpark. And let's not forget those dazzling San Diego sunsets! Inside, the home shines with sleek engineered French Oak floors, elegant baseboards, and custom built-in cabinetry in the entryway and kitchen. Speaking of which, the open kitchen is a chef's dream, featuring premium stainless Thermador appliances, stylish quartz countertops and backsplash, recessed lighting, built-in storage, and a convenient eat-at bar with waterfall edge. The oversized primary bedroom is a true retreat, with expansive windows framing fantastic views, and a luxe ensuite bathroom with dual vanity, step-in shower, and gorgeous tile floors and surround. Additional highlights include a beautiful second bathroom, private storage, and two secured tandem parking spaces. Experience summer—and every day—like never before in this extraordinary Legend residence, where you will experience the dynamic energy of downtown from your front step. The Legend is the only residential high-rise to be built inside the gates of our Major League Ballpark and the only residential tower to be built on the three-acre Park at the Park! This iconic building overlooking the Padres Ballpark will be treasured for generations with historic detailing preserved by Bosa to create a world class residential tower. Centrally located next to the Gaslamp Quarter and Marina District for convenient access to shopping and endless dining options. The Legend’s amenities include a second-floor rooftop deck looking out over Petco Park complete with pool and spa, a fully equipped fitness room, roof garden, barbeque area, steam, sauna and changing rooms. Your guests and clients will love 'Club Legend' located on the seventh floor, complete with a huge roof deck overlooking Petco Park and an outdoor fireplace lounge fully equipped with indoor and outdoor kitchen and BBQ. An elegant courtyard entrance, creating a private enclave approaching the lobby provides a fitting and impressive sense of arrival for residents and their guests. The concierge service and 24-hour security add a sense of belonging while an ambiance of refinement and contemporary sophistication is apparent throughout the building. CRMLS 240026034
Directions to property: 7th and K – look for the ballpark! Cross Street: J Street.













