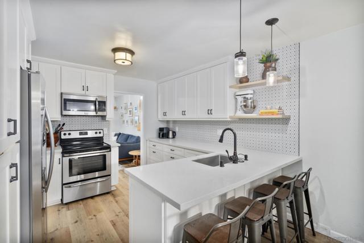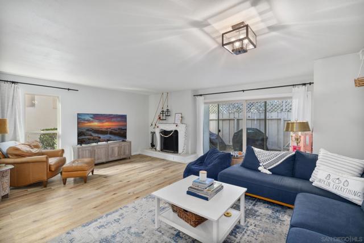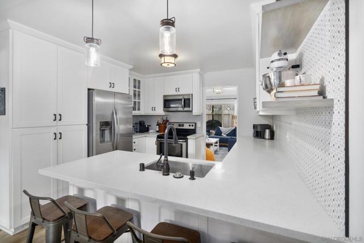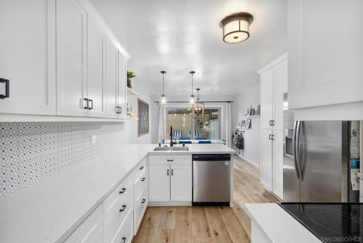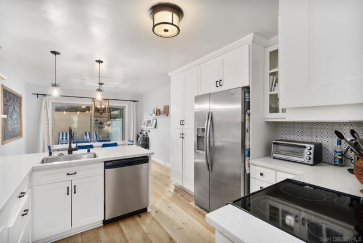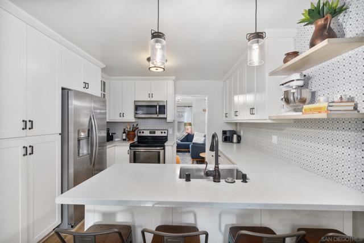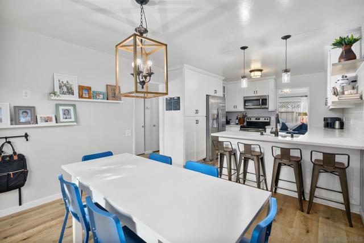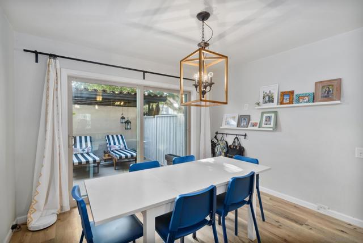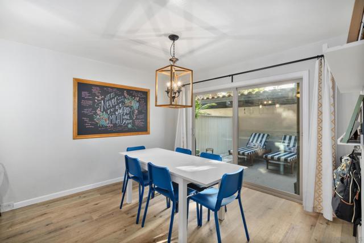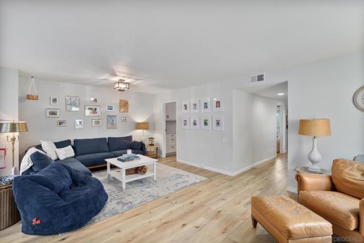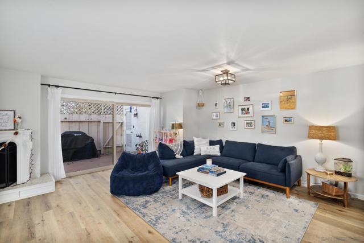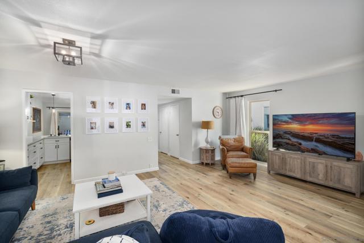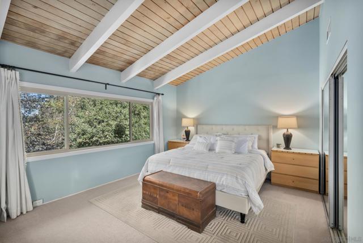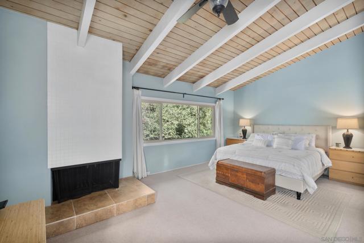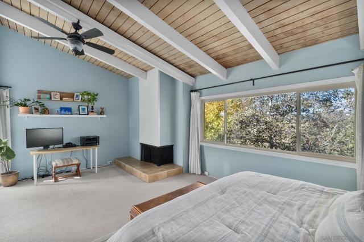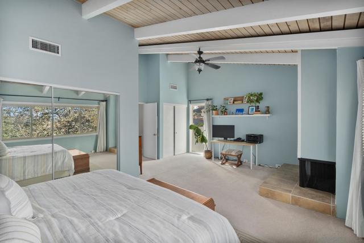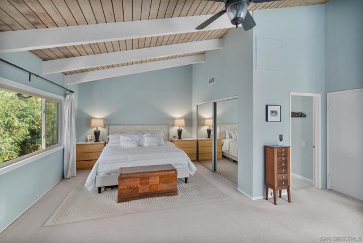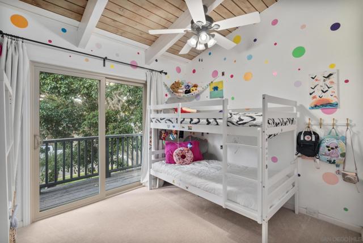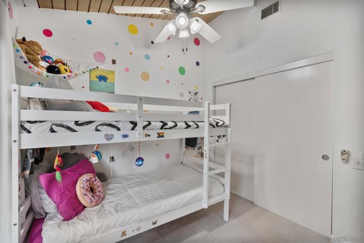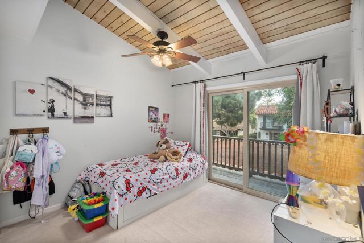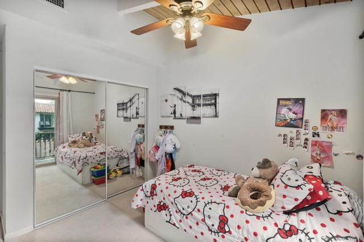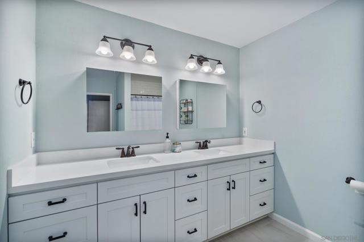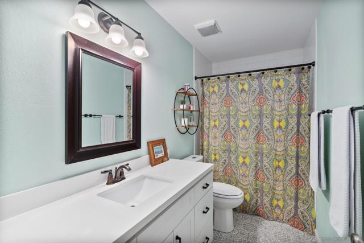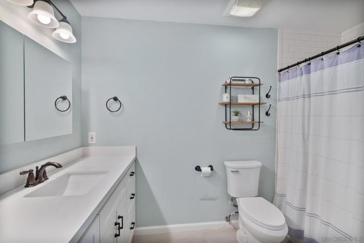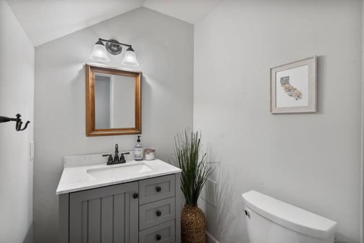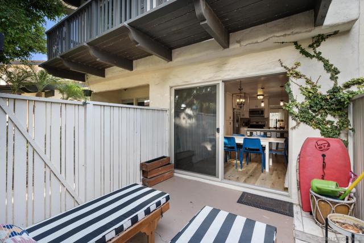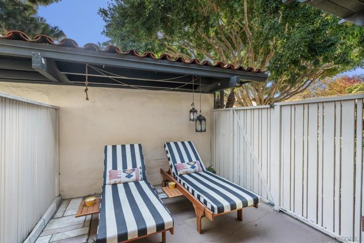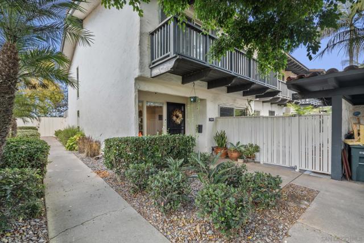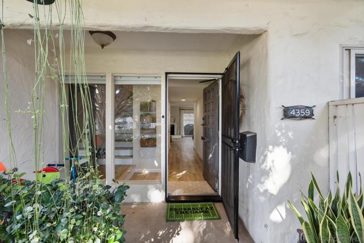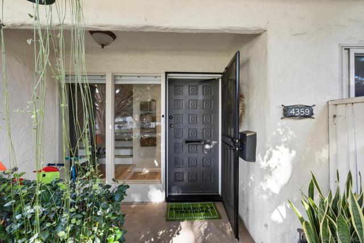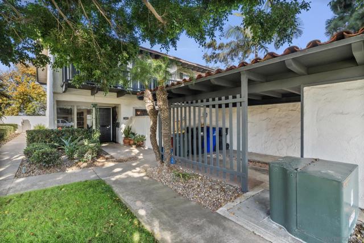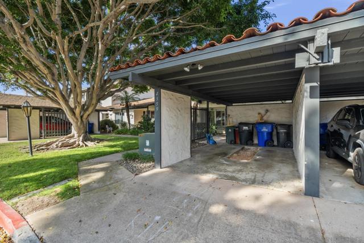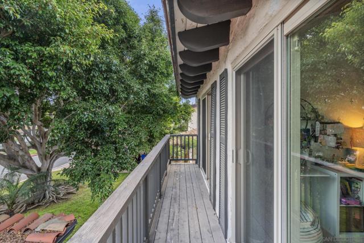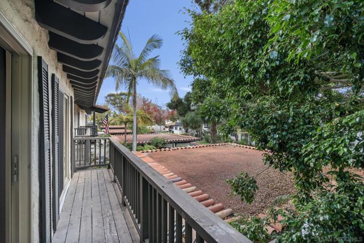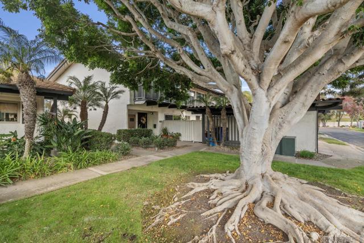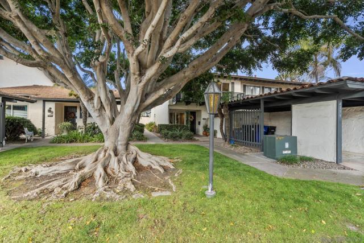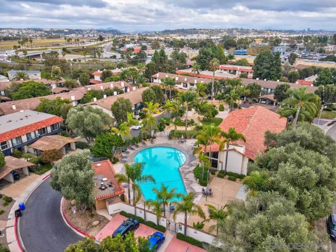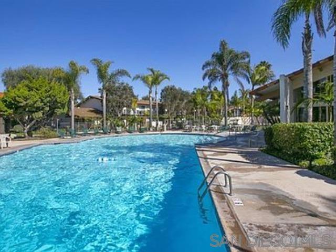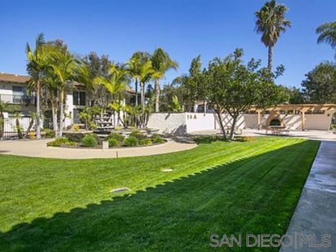4359 Loma Riviera Court | Old Town Sd (92110) Point Loma
Seller will entertain offers between $899,000 - $939,000. Nestled in the heart of the highly sought-after Loma Riviera community, this beautifully upgraded end-unit townhome blends the charm of Spanish architecture with modern upgrades & attention to detail. With only 1 shared common wall, loads of natural sunlight can be enjoyed throughout. Offering 3BR/2.5BA & 1,852 sq.ft. of living space, this home has been meticulously renovated—not just in its cosmetic finishes, but in its core systems as well. Newer windows & sliding glass doors, newer furnace & central A/C, newer water heater, copper plumbing & updated main line to the public utilities. The living room & main suite each feature their own cozy fireplace. Vaulted ceilings & wood beam accents in the main bedroom create a dramatic effect & open, airy feel. Fully upgraded kitchen featuring sleek quartz countertops, custom backsplash, & real wood cabinets with convenient pull-out drawers, hidden trash/recycle drawer, decorative hardware & all appliances that convey. 2 separate outdoor patios & 2 private balconies offer a perfect balance of indoor/outdoor living. Enjoy the serene, lush landscaping of the community, & take advantage of the property’s ideal location just off the estuary & only 2 miles from the ocean, providing easy access to beaches, shopping, & dining. Dedicated laundry room off patio with washer/dryer. Luxury vinyl plank flooring throughout the downstairs areas, providing durability & elegance. With ceiling fans in every bedroom, a fantastic floor plan, & modern updates throughout CRMLS 240027024
Directions to property: Cross Street: West Point Loma Blvd..

