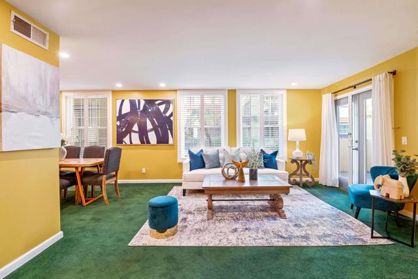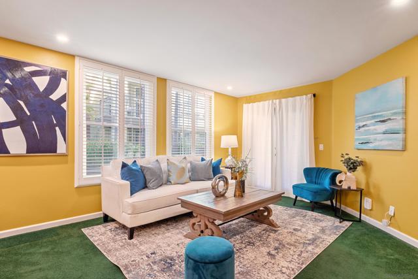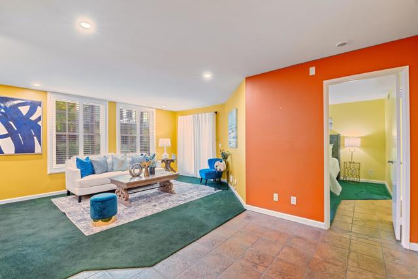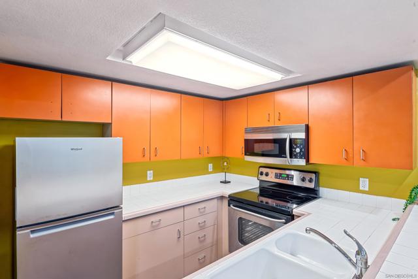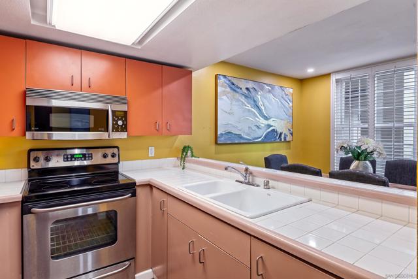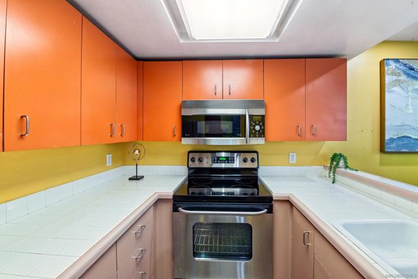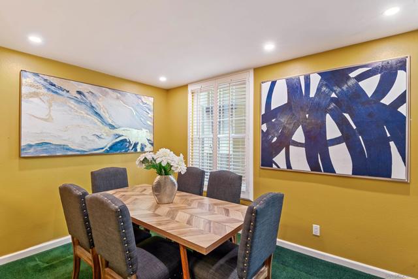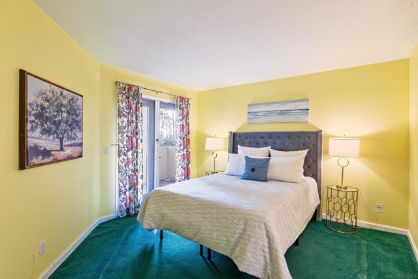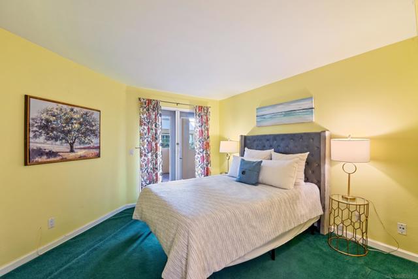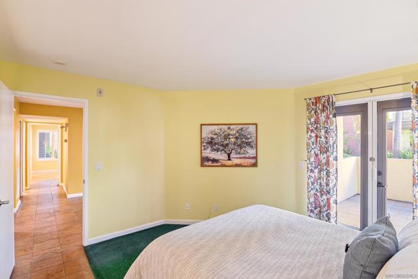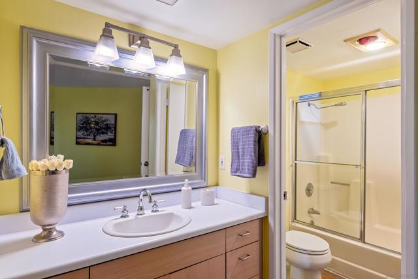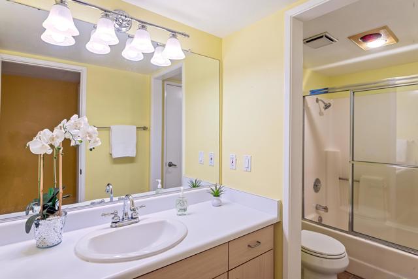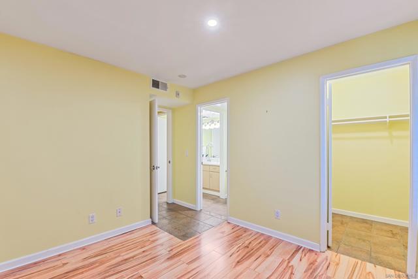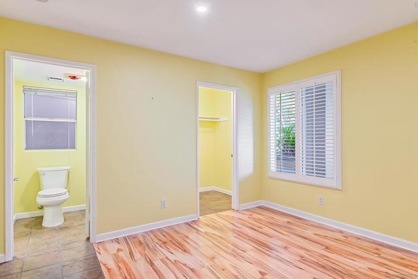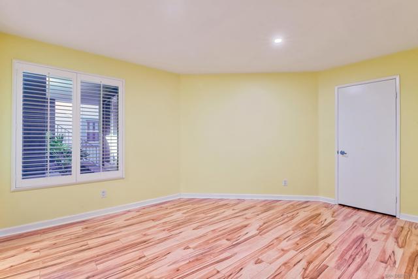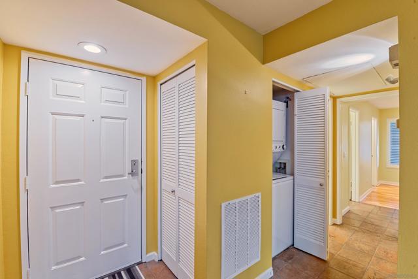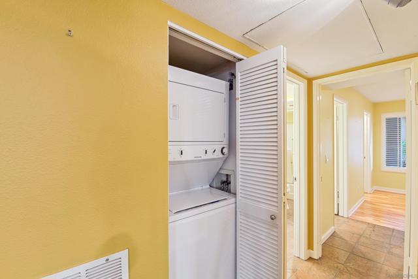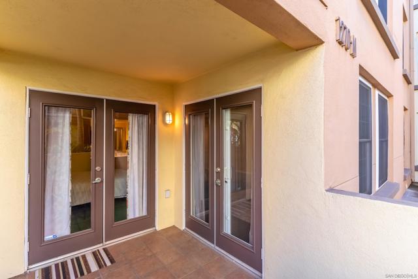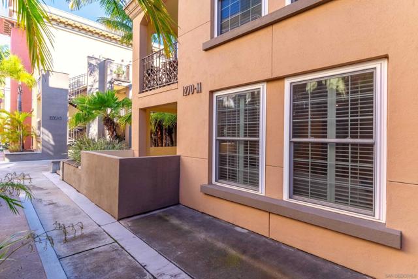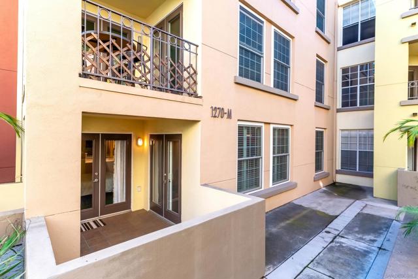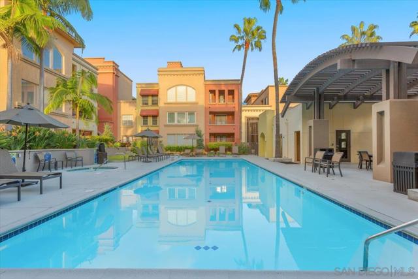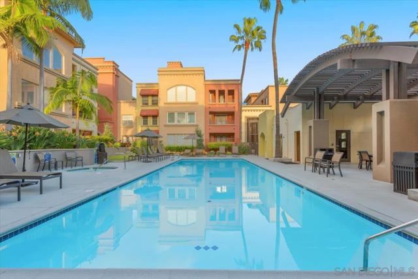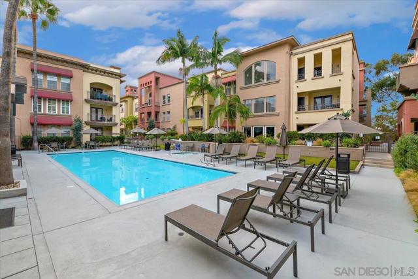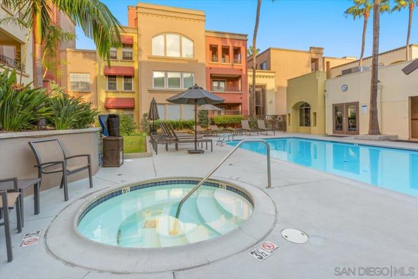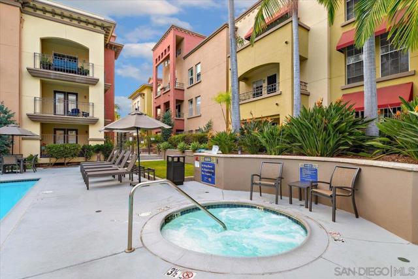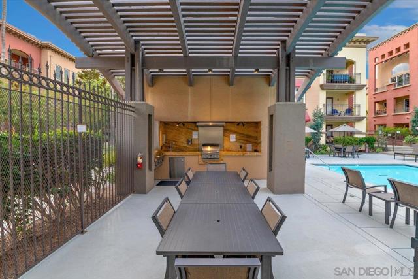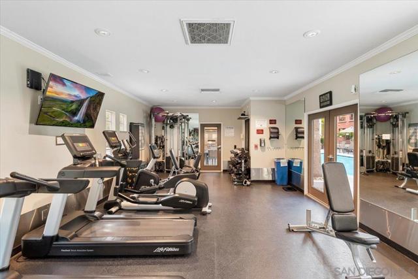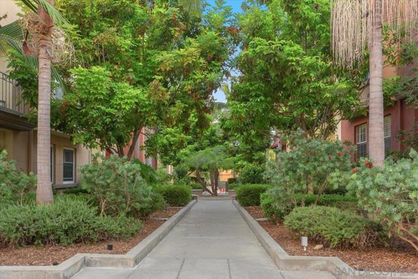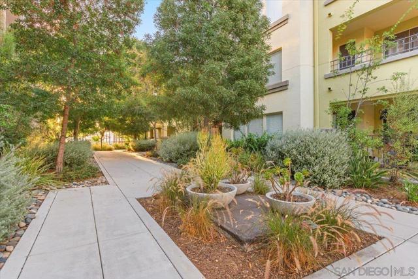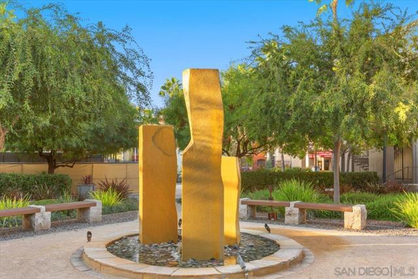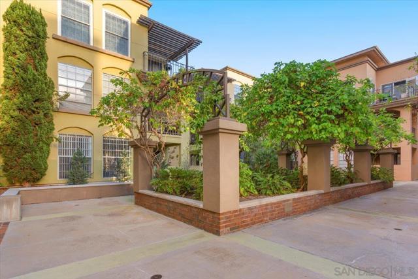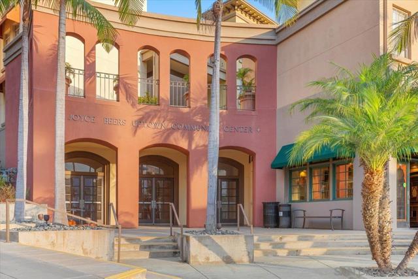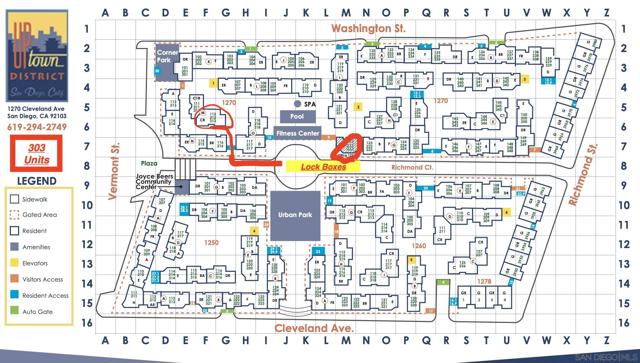1270 Cleveland Ave, M112 | Mission Hills (92103) Uptown District
Step Into Your Uptown Oasis – Your Guests Will Never Leave (But That’s a Risk Worth Taking). WowCome to this Uptown District condo, a rare corner unit so tranquil and serene, you’ll wonder if you accidentally walked into a Zen retreat. Boasting two bedrooms, two baths, and a sprawling private patio, this home is perfect for quiet relaxation or hosting a party where the neighbors might not notice. Chef-Inspired (or Microwave-Reliant) Kitchen Goals! Inside the kitchen greets you with appliances so nice, they’ll make even your Pinterest-fail recipes look gourmet. Featuring a General Electric stove and oven, a General Electric Profile microwave, and a Whirlpool refrigerator ready to hold all the leftovers you won’t actually eat. Plus, a Frigidaire stand-up washer and dryer to keep your wardrobe fresh—because that’s important when you live this close to Trader Joe’s. Live Like You’re on a Permanent Vacation! Why pay for a resort stay when your condo comes with its own year-round heated pool, spa, and a gym you can occasionally stare at while holding a smoothie? Add to that a BBQ area for your grill-master aspirations and a private dog park so Fido can live his best life too.?Location: The Ultimate Flex. This unbeatable Hillcrest location has it all. You’re a few steps away from The Hub Hillcrest Market, Trader Joe’s (hello, Cookie Butter!), Ralphs, and Uptown Tavern for those “I deserve a cocktail” days. Plus, you’ll never lack things to do, thanks to coffee shops, and entertainment galore. And Parking? Yes, We’ve Got That covered, 2 of them! CRMLS 240027582
Directions to property: - USE GPS - Cross Street: Vermont and University.

