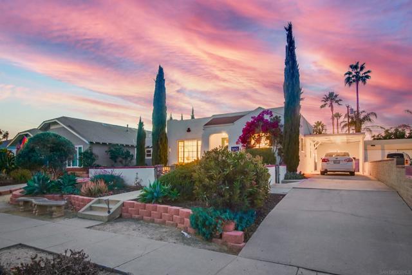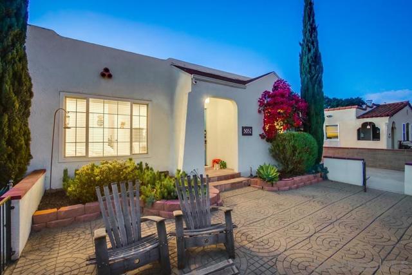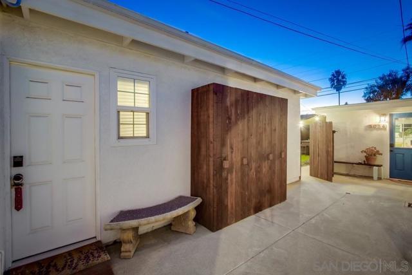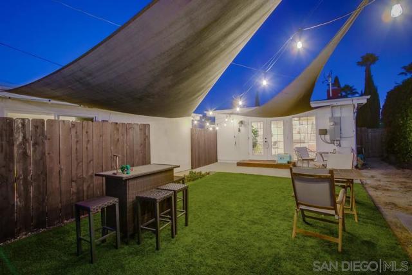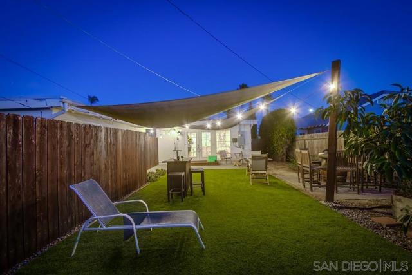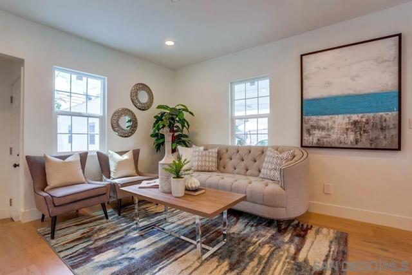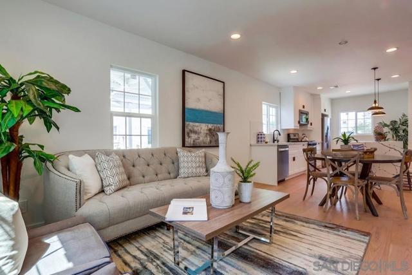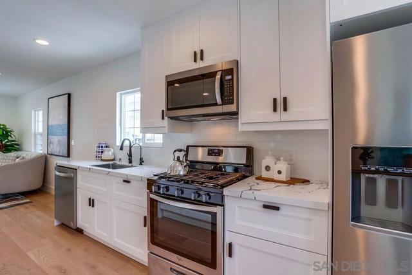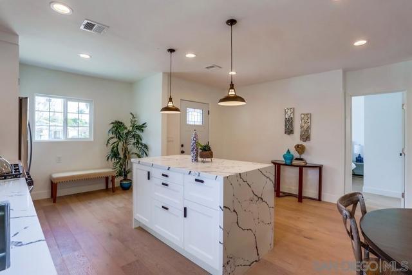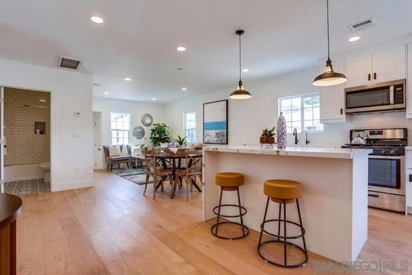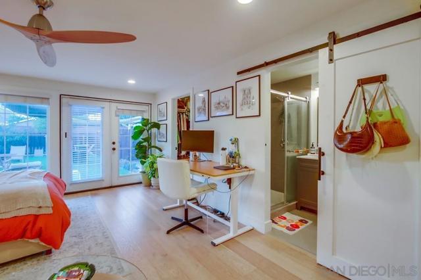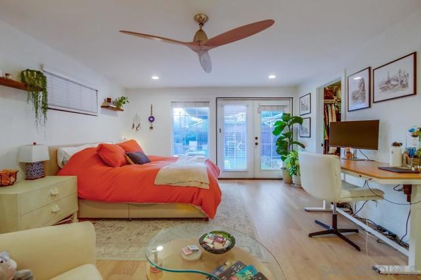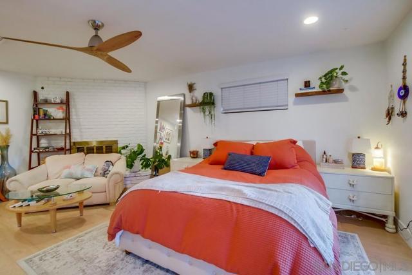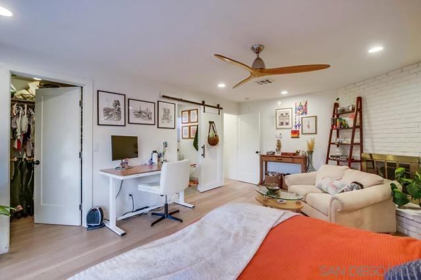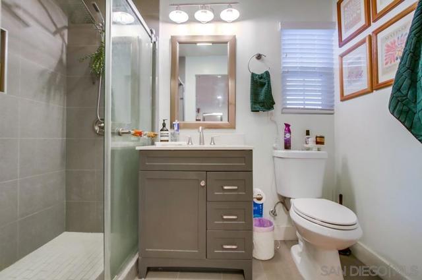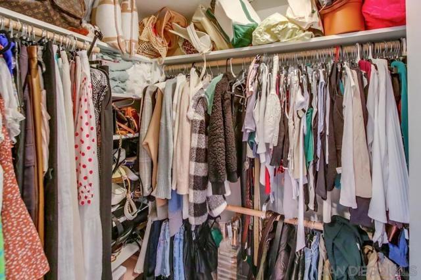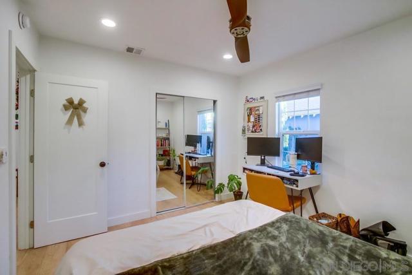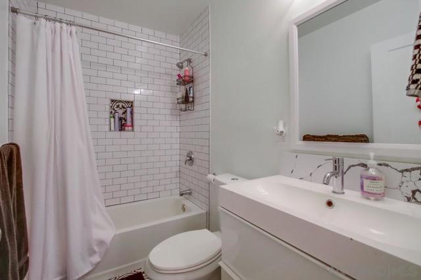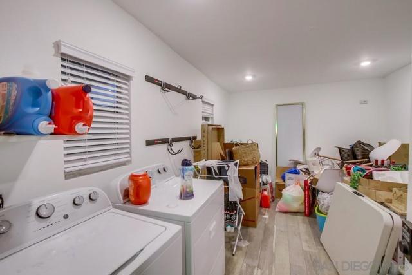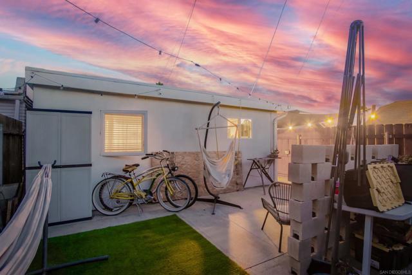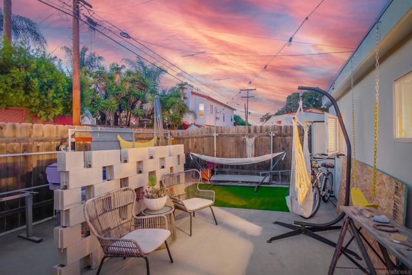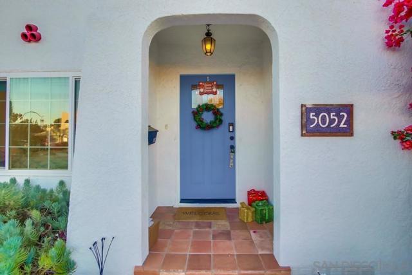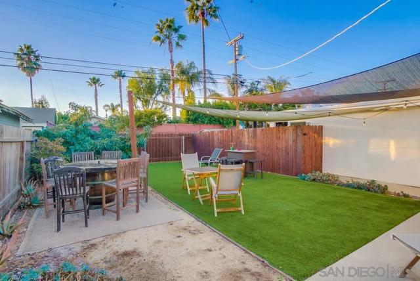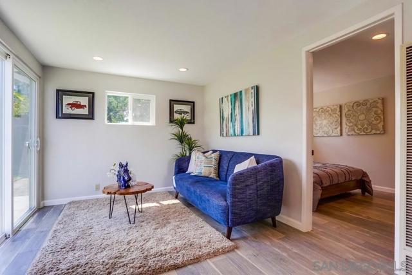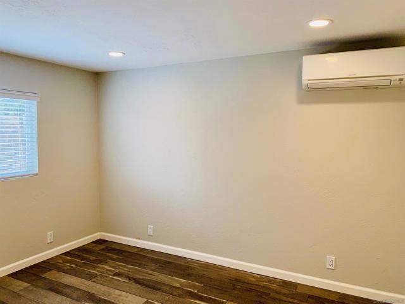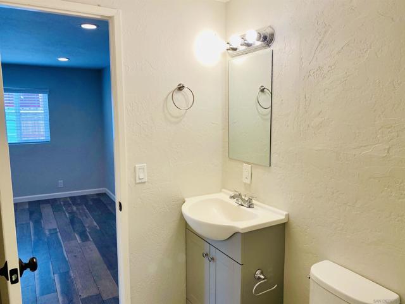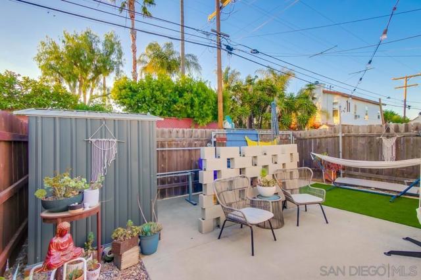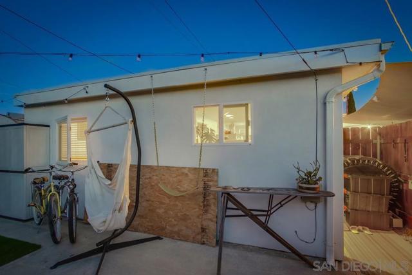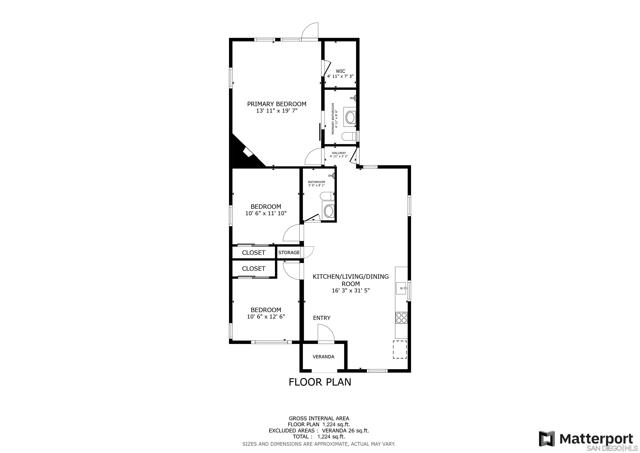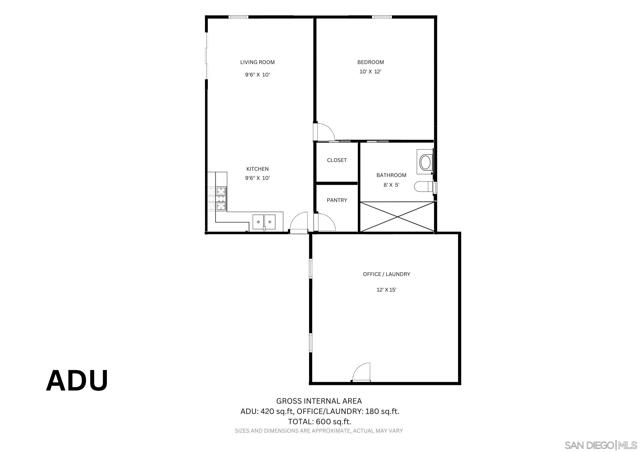5052 35th Street | Normal Heights (92116) Normal Heights
A Tastefully Designed Spanish Bungalow Home In The Premier Normal Heights With An ADU... Short stroll to Adams Ave for grocery/pharmacy as well as restaurants, bars, shops, coffee & more. Entire property was renovated in 2019, including the roof & tankless water-heater. Home features 3 bed / 2 bath / 1,224sf + ADU 1 bed / 1 bath / 420sf. Engineered vinyl wood flooring throughout the home, ADU & laundry/storage room. Open concept kitchen w/ stainless appliances, island quartz countertop waterfall. Central AC/Heat in the main home, oversized master suite w/ walk-in closet, french-doors, expansive windows to the backyard w/ a cozy brick mantel fireplace for cool nights. ADU has a new oversized mini split for AC/Heat, full-size Bosch laundry stack, fully enclosed back patio & a rolling gate for optional parking off the alley. Complete xeriscape front/back yard, wifi drip irrigation system & lined w/ Italian cypress trees. Lots of other trees include: avocado, passion fruit, olive, blue agave, bird of paradise & a bougainvillea draped over the kitchen window. A beautiful concrete bench area in the front yard for entertaining. 2 minutes to freeway 15, 805 & 8. Main house 1,224sf + ADU 420sf + laundry/storage 180sf = 1,824s total. CRMLS 240028091
Directions to property: Cross Street: E. Mountain View Drive.



