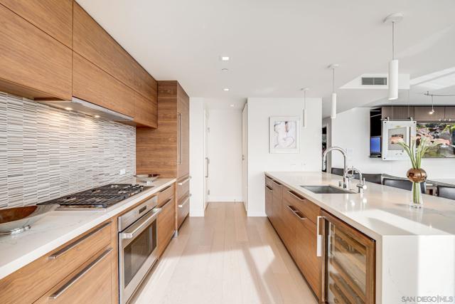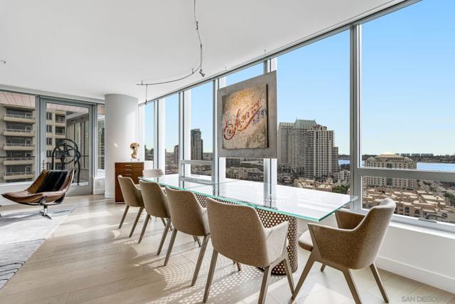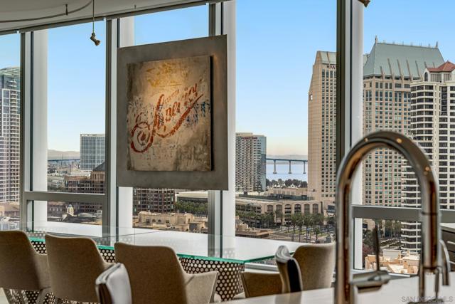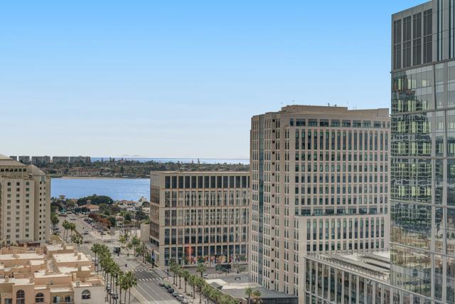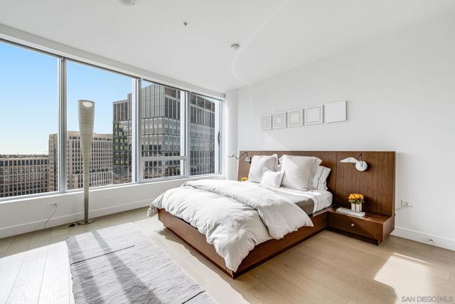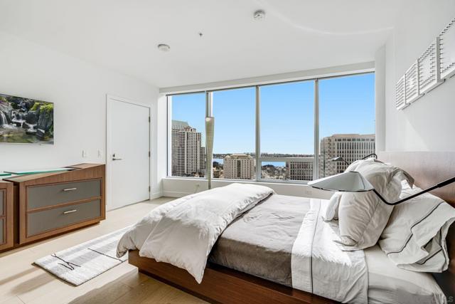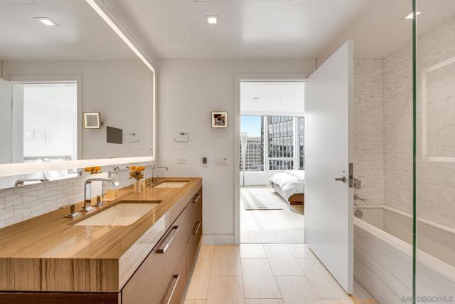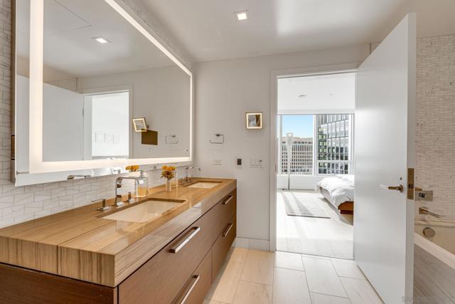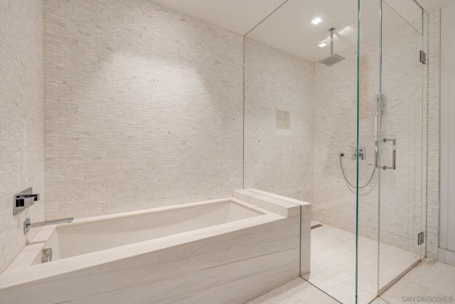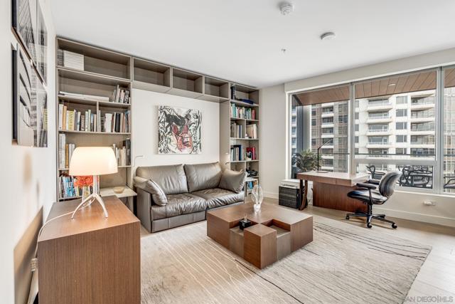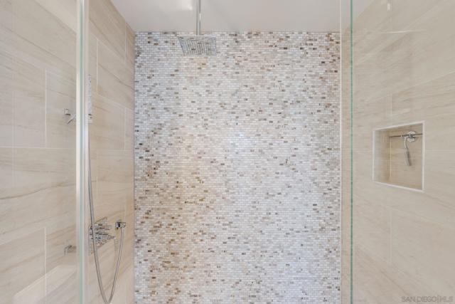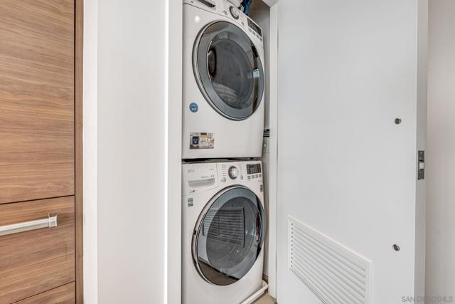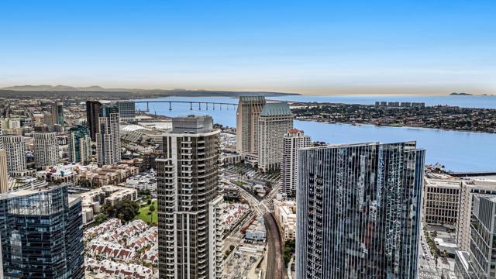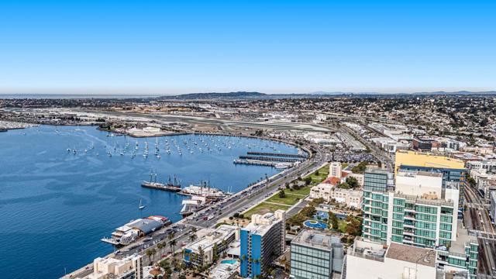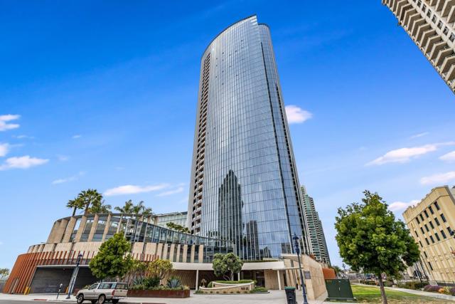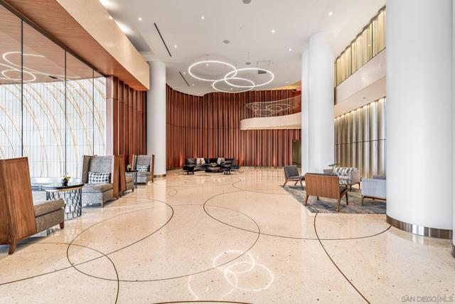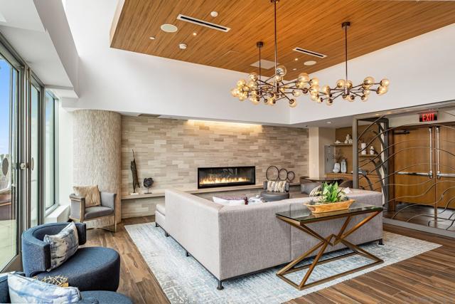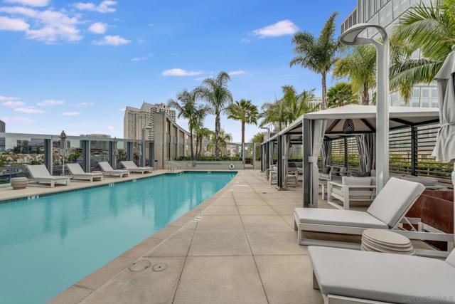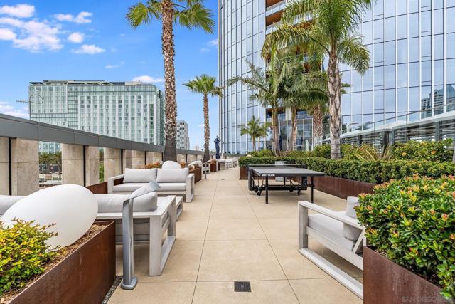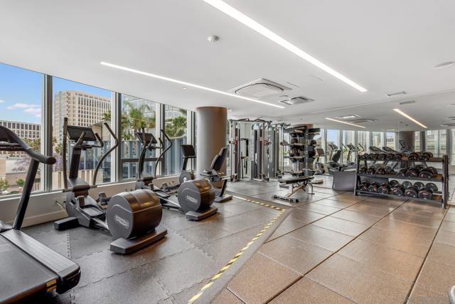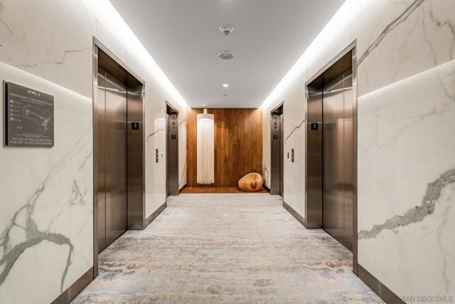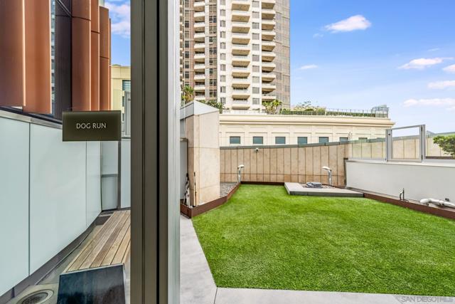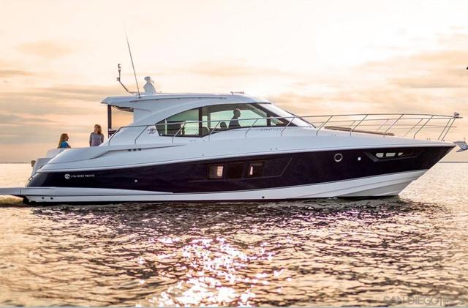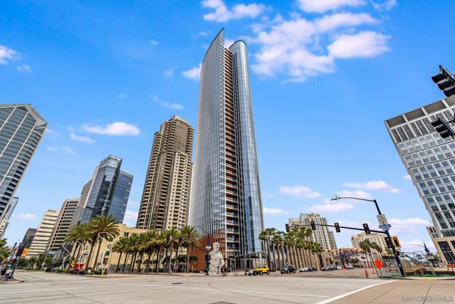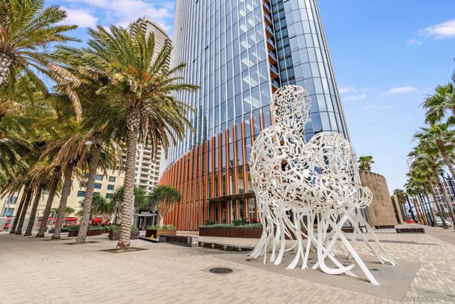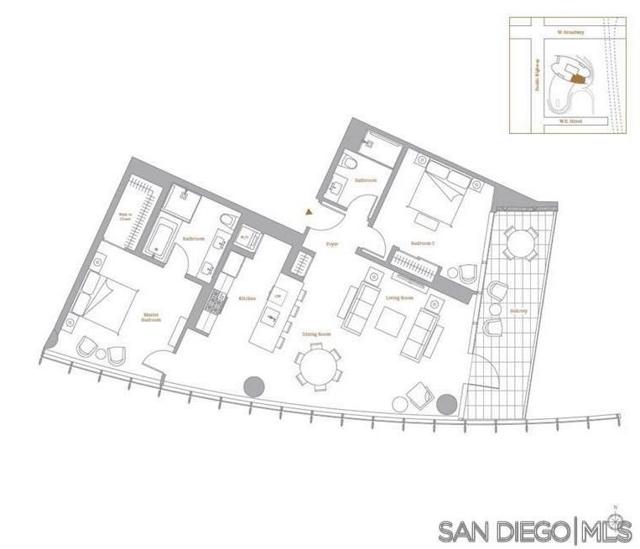888 W E Street, 1804 | San Diego Downtown (92101) Waterfront District
Experience the pinnacle of waterfront luxury in this SE, S, and SW-facing residence at the iconic Pacific Gate. Captivating views stretch from Point Loma and the Pacific Ocean to the San Diego Bay, Coronado Bridge, Mexico, and beyond—offering a breathtaking backdrop for everyday living. The home has been thoughtfully upgraded by the seller, featuring a custom media center in the living room and built-ins in the second bedroom. The split bedroom layout offers maximum use of space while ensuring privacy. Beautiful en-suite elevates comfort with heated floors, a separate glass-enclosed shower, a relaxing soaking tub, and a spacious walk-in closet. Pacific Gate redefines luxury with unparalleled amenities: enjoy access to a private luxury car fleet, a yacht share, 24-hour concierge services, a resort-style pool with cabanas, a state-of-the-art fitness center, a resident lounge, a screening room, and a guest suite. Perfectly situated to offer the best of city living, this residence is steps from premier shopping, dining, and entertainment, while its elevated position ensures tranquility and exclusivity. The first all-glass Super Prime residential tower in San Diego offers an unprecedented waterfront lifestyle with sky-high amenities and picture-postcard views. Directly overlooking the waterfront, the 41-story tower contains an exclusive offering of homes designed by Hirsch Bedner Associates. Renowned New York-based architectural firm Kohn Pedersen Fox (KPF) created a landmark that reimaged the San Diego skyline. The custom-engineered glass walls dynamically reflect the hues of the sky and the Pacific Ocean. Pacific Gate has evolved the San Diego skyline and represents the future of the city. The building is comprised of two-nested curved glass towers that rise as a single column from a three-story ground floor retail podium on the north and west sides of the tower. Because of the building’s curves and exterior glass, Pacific Gate offers a striking viewing experience from every vantage point. Residents arrive home to a beautifully landscaped motor court with a private luxury car fleet, which leads to a double-height lobby with a 24-hour concierge and porter services. Two levels of amenities boast a residents lounge ideal for events and everyday use, the fitness center contains an extensive range of state-of-the-art equipment. Adjacent to the fitness center is the steam and sauna retreats that open up to the fourth-floor pool terrace fitted with poolside cabanas and glass surround. CRMLS 240028453
Directions to property: Take Pacific Coast Highway South to West E Street. The building entrance is located directly across from the Office Depot with plenty of paid meter parking on Pacific Hwy and West E St. Cross Street: Pacific Highway & Broadway.







