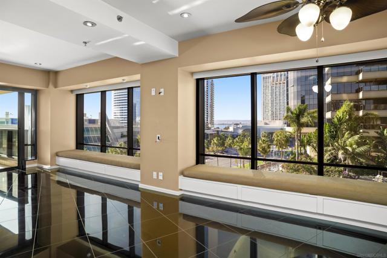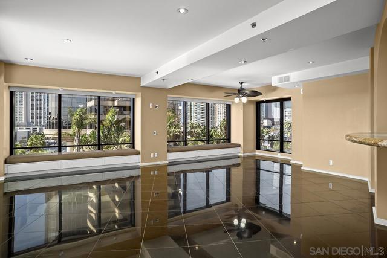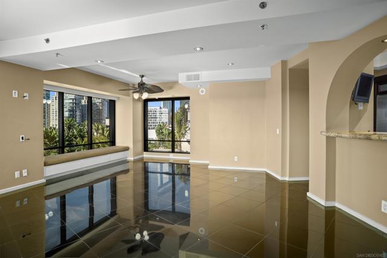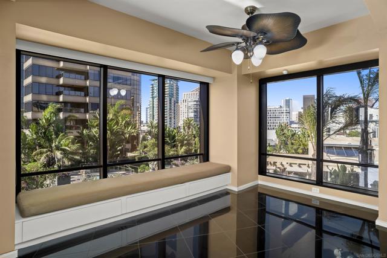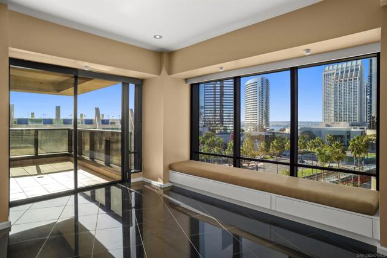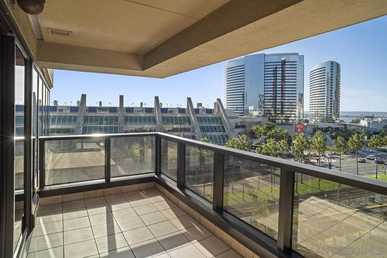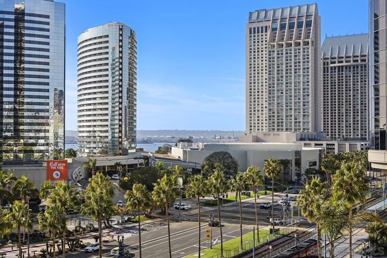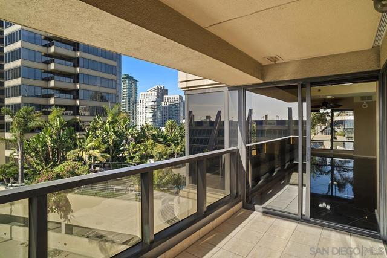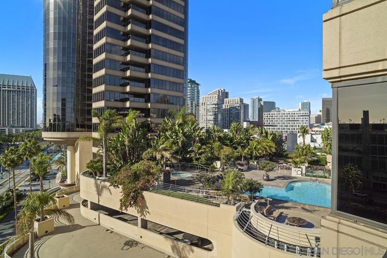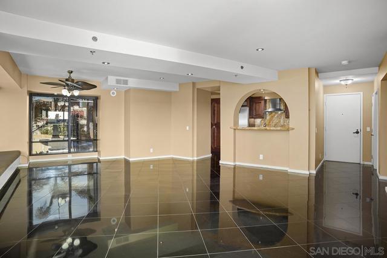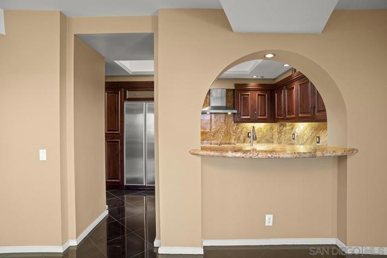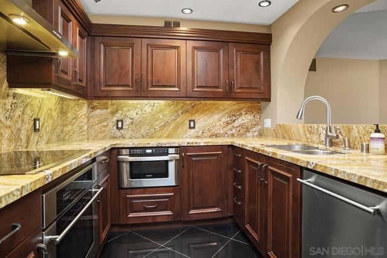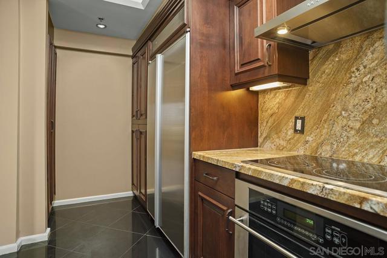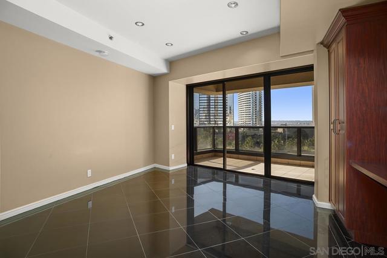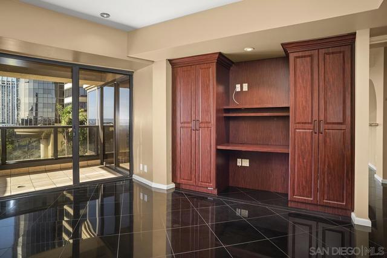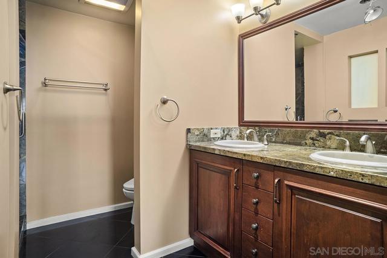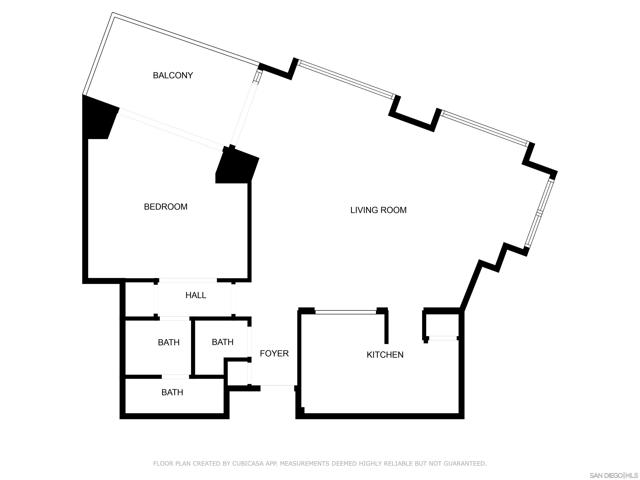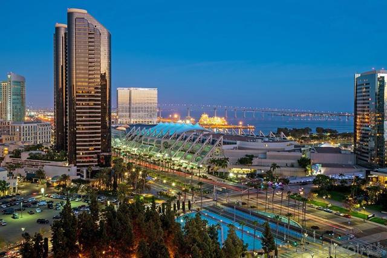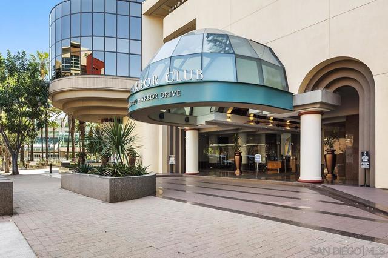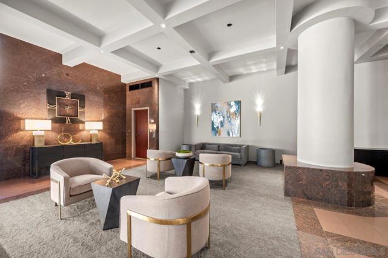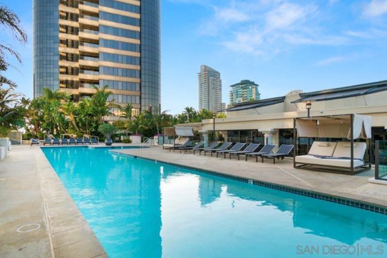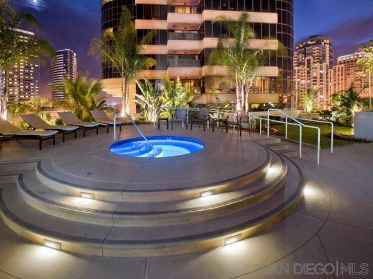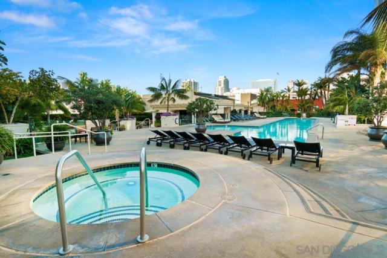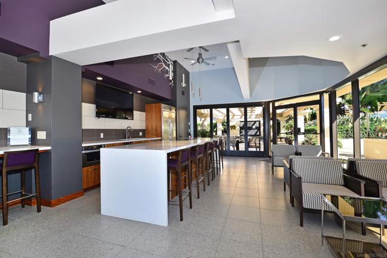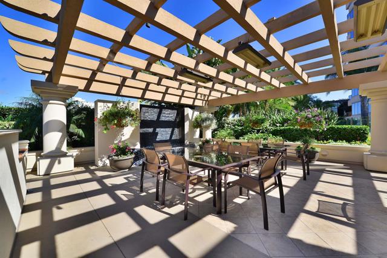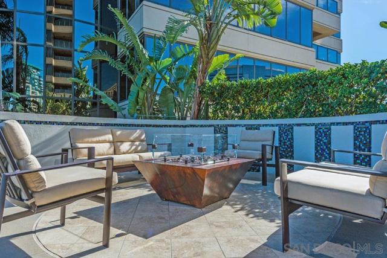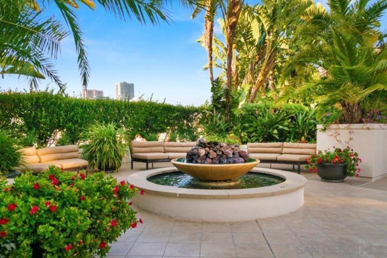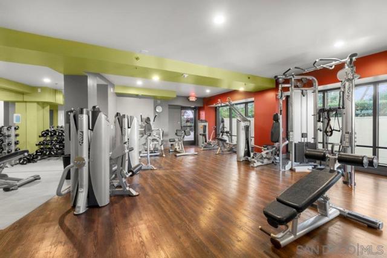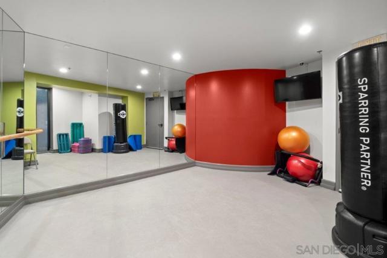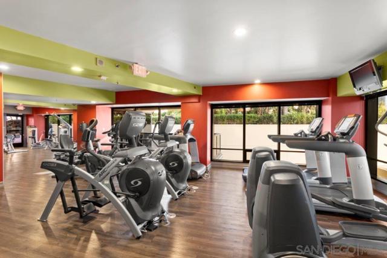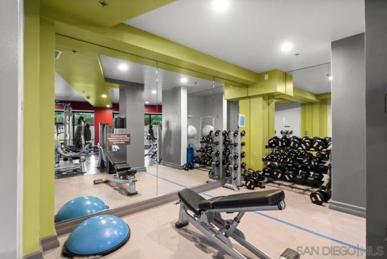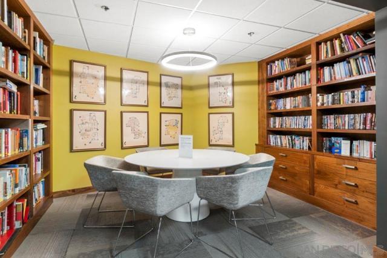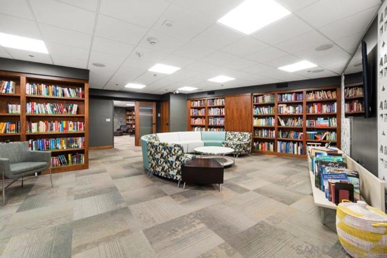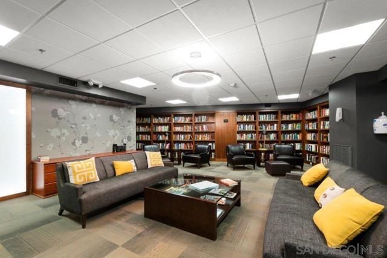200 Harbor Drive, 803 | San Diego Downtown (92101) Marina District / Downtown
Claim your place at the iconic Harbor Club residence #803 —1 bedroom, 1.5 baths, and over 1000 sq ft! This southwest-facing residence captivates with views of the waterfront, Promenade, and the serene pool and terrace. Two built-in window nooks in the living area invite relaxation, while the spacious balcony offers the perfect setting for enjoying sunsets and those trademark Pacific Ocean breezes. Black granite floors set a tone of sophistication, and the gourmet kitchen impresses with exotic slab granite surfaces, matching backsplash, stainless appliances, and recessed lighting. The expansive bedroom features built-in cabinetry, balcony access, and a spa-inspired ensuite bathroom complete with a dual vanity and a step-in frameless glass shower. Additional highlights include a convenient powder room for guests (rare for this floor plan), an assigned parking space, and access to top-notch building amenities. Be it a chic pied-à-terre or your primary Downtown haven, this home captures the essence of Marina District living at its finest! Residents of the Harbor Club are treated to an array of lavish, resort-inspired amenities that encompass a round-the-clock front desk service, a state-of-the-art exercise room with high-end equipment, an exquisite 6th floor pool deck, a party room/resident lounge, and a versatile library/business center, among numerous other perks. Nestled in the much-coveted Marina District, the Harbor Club boasts unparalleled ease in traversing the neighborhood, granting effortless access to an array of transportation options, delectable dining establishments, the Rady Shell, retail therapy, the iconic Petco Park, the pulsating Gaslamp Quarter, the artsy East Village, and the scenic Embarcadero – an idyllic setting for serene walks alongside the bay. CRMLS 240028521
Directions to property: 5 South to Front St, south to Island Ave, east to 2nd Avenue, south to J Street Cross Street: J & 2nd Street.

