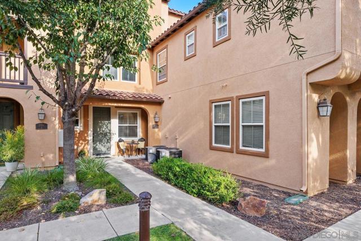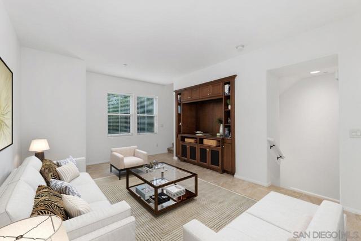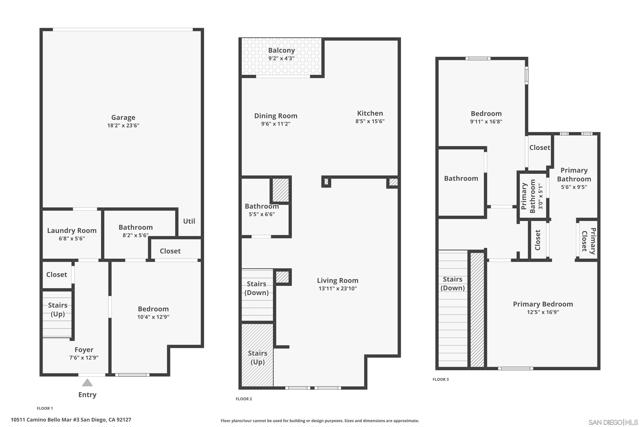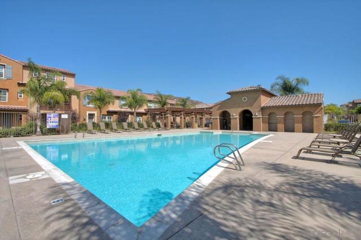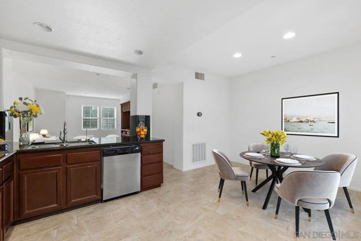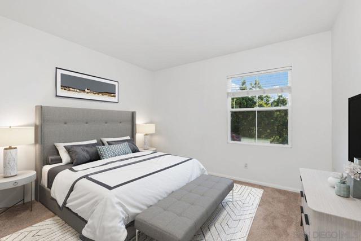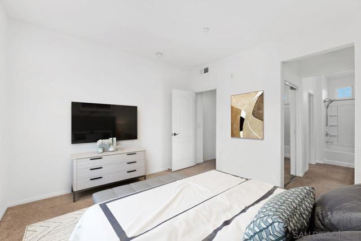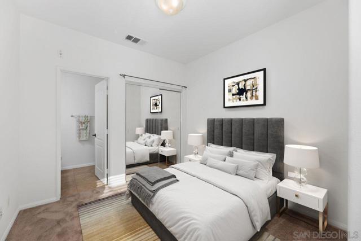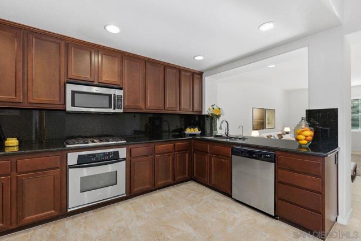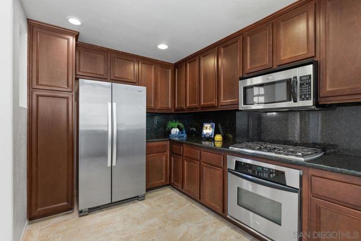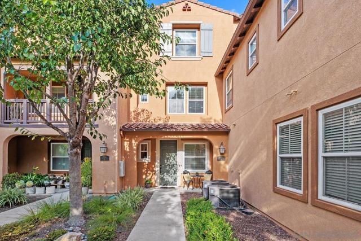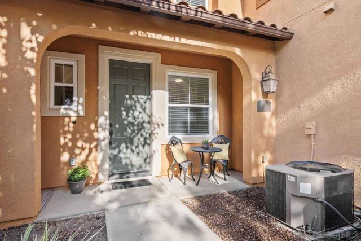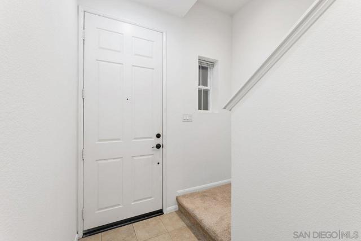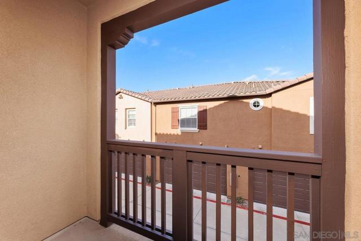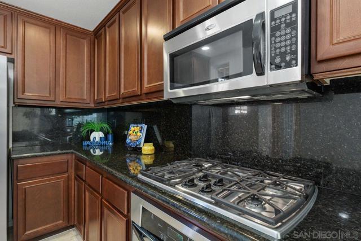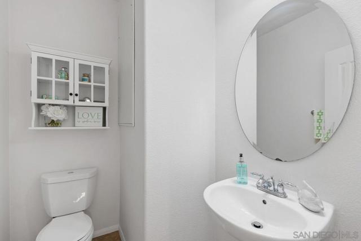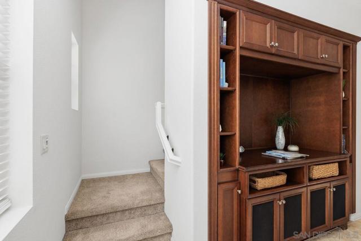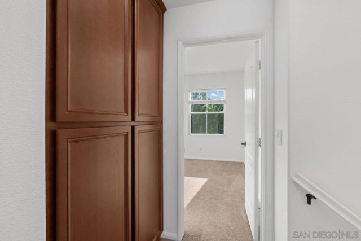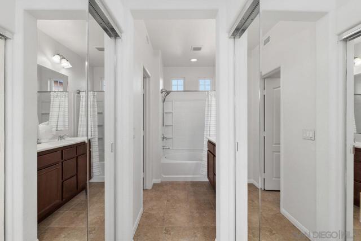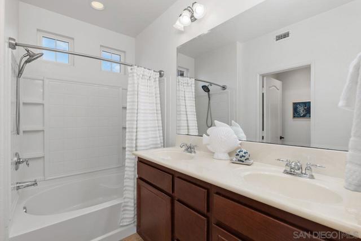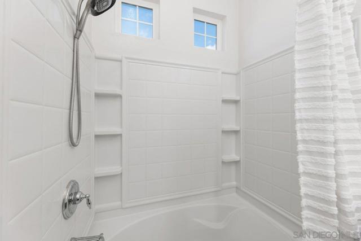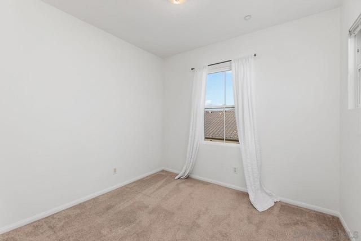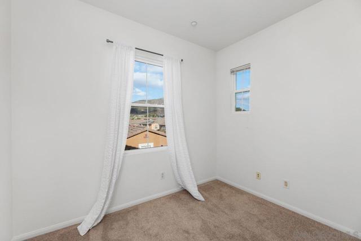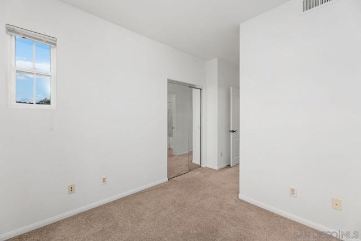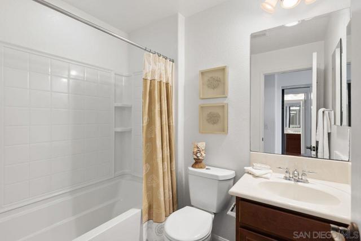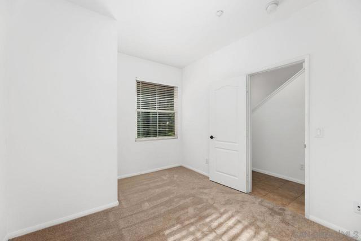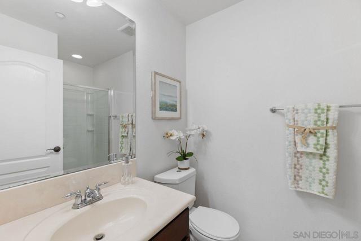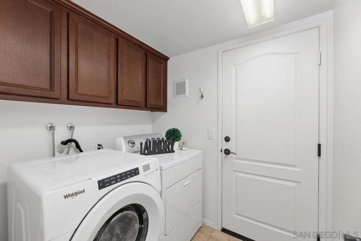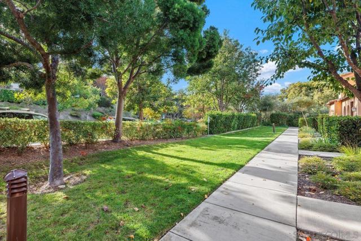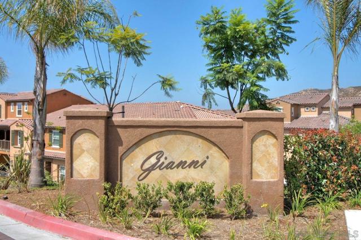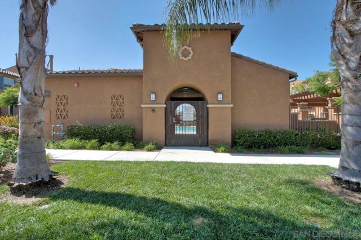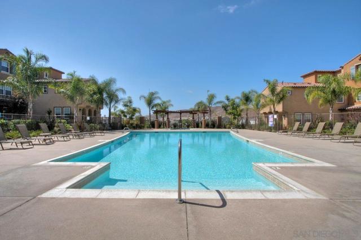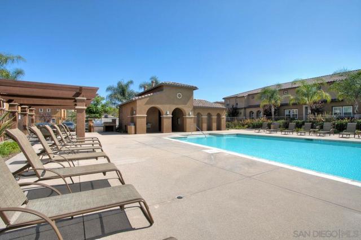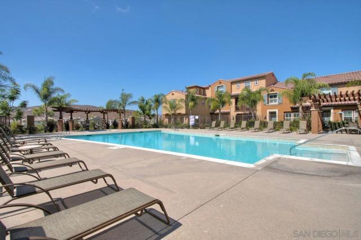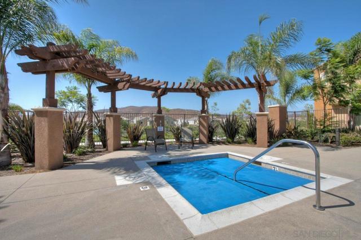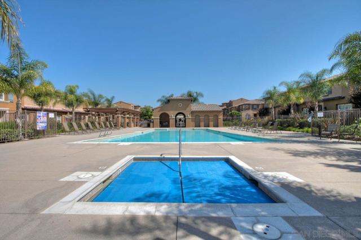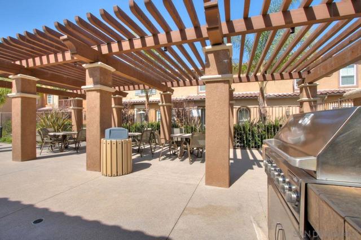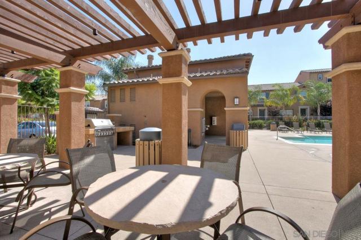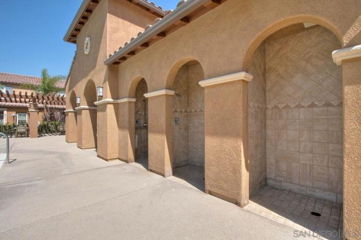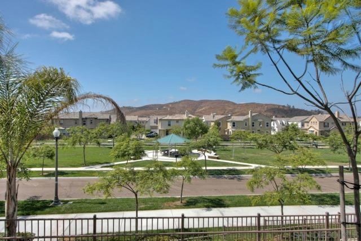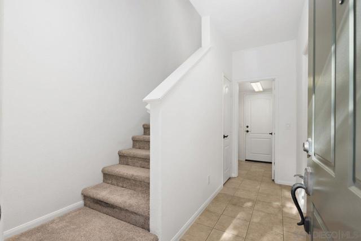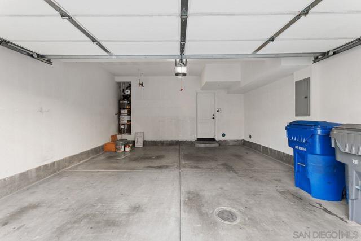10511 Camino Bello Mar, 3 | Rancho Bernardo (92127) 4S Ranch
Welcome to this thoughtfully designed and centrally located gem in Gianni at 4S Ranch. Nestled behind a peaceful greenbelt, this 3-story townhome combines convenience and privacy. The entry-level features a bedroom with ensuite bath, a laundry room with built-in cabinetry, and direct access to the 2-car attached garage. Heading up the stairs, past the powder room, you will find the bright and inviting family living spaces. The integrated kitchen and dining area with a private balcony offers a seamless space for entertaining family and guest. The kitchen is a chef’s delight with rich dark wood cabinets, black granite countertops, stainless steel appliances, and durable tiled flooring. The adjacent family room provides a generous gathering area centered around a built-in media niche. On the third level, you’ll find two spacious bedrooms with en-suite bathrooms. The bathrooms showcase sleek tile flooring, chrome fixtures, white countertops, and dark wood cabinetry for a timeless look. Additional features include HVAC, fire sprinklers, and a reverse osmosis water filtration system under the kitchen sink. Gianni at 4S Ranch is a highly sought-after community, centrally located near parks, shopping, dining, hiking, and biking trails. Residents enjoy a host of HOA amenities, including a community pool, spa, BBQ area, and ample open spaces. Located within the award-winning Poway Unified school district, don’t miss this opportunity to call Gianni your home. CRMLS 240028985
Directions to property: Cross Street: Calle Trevino.

