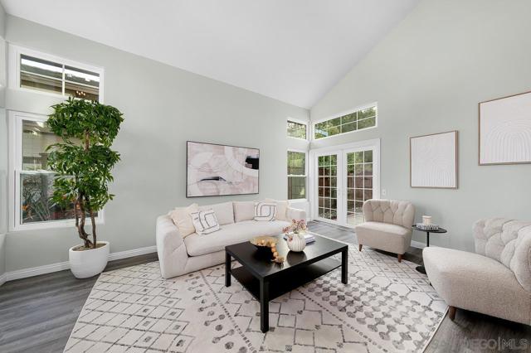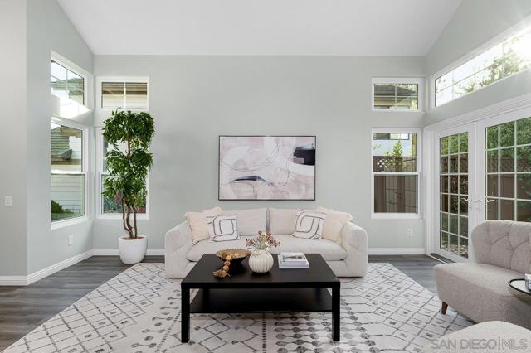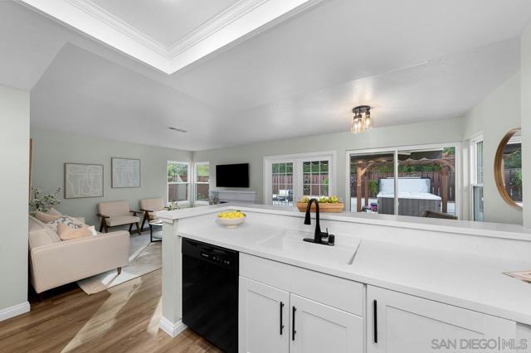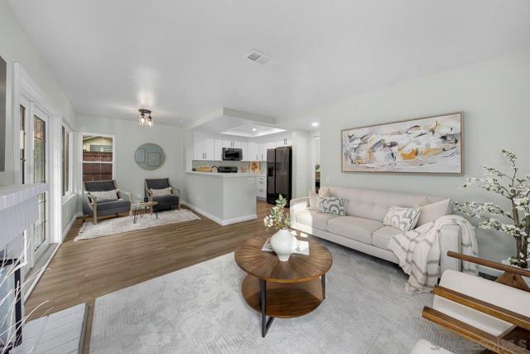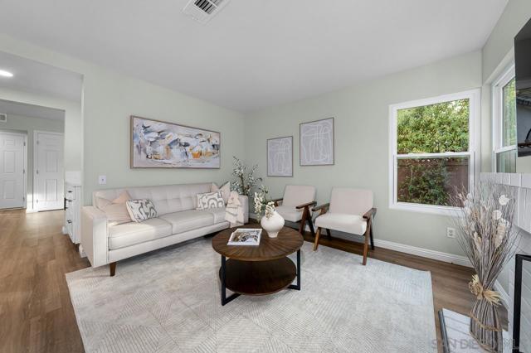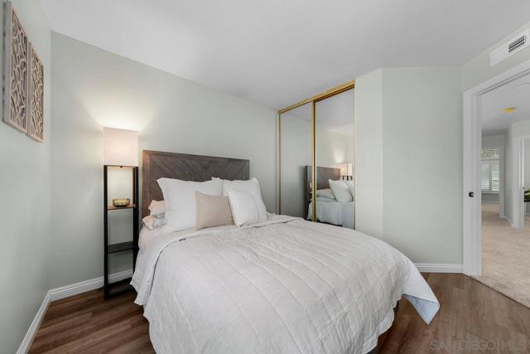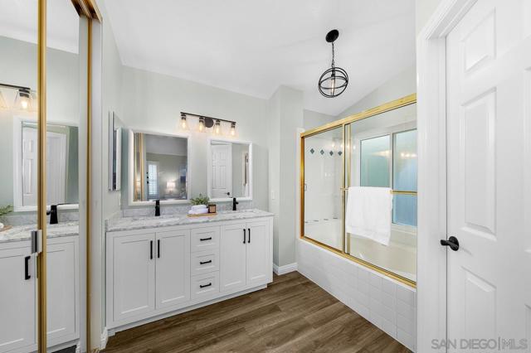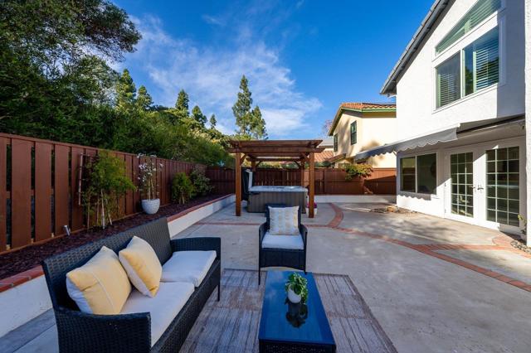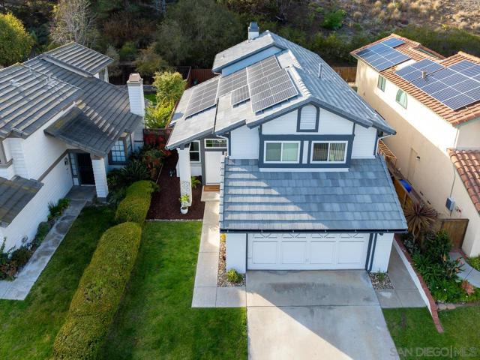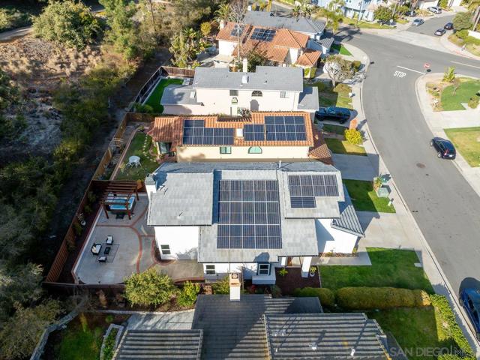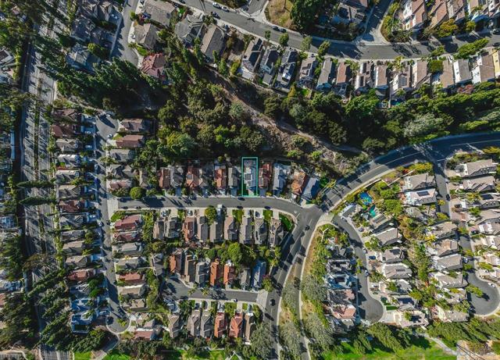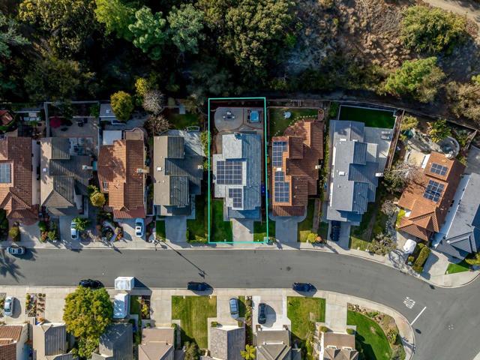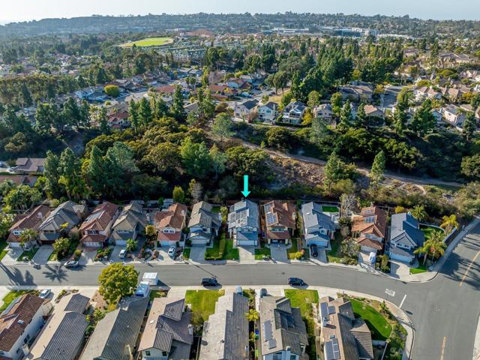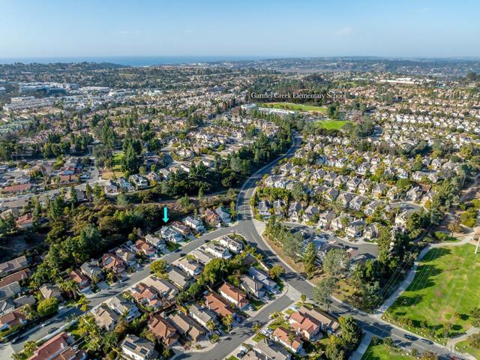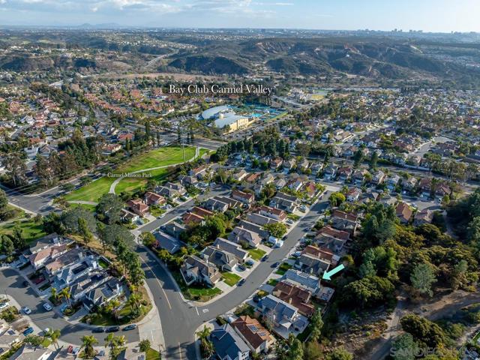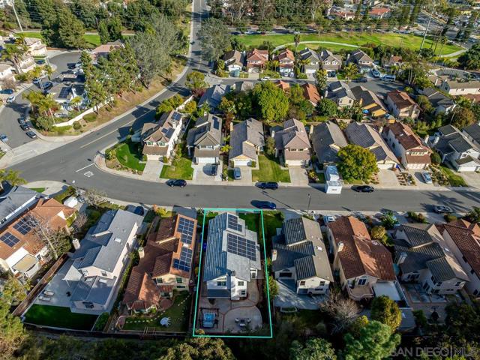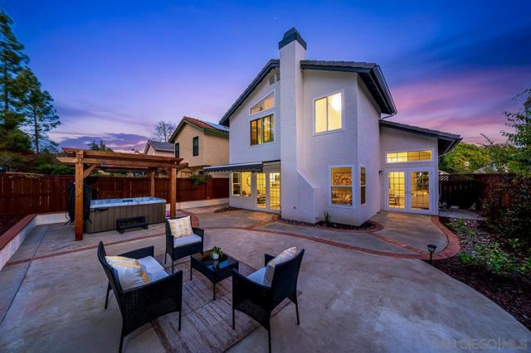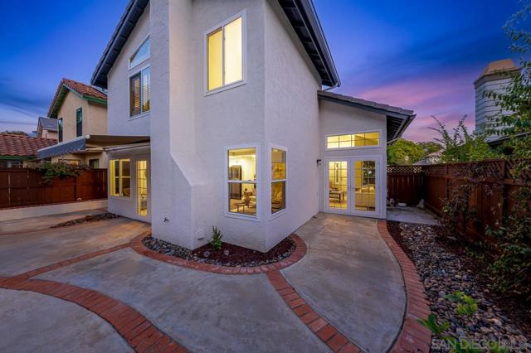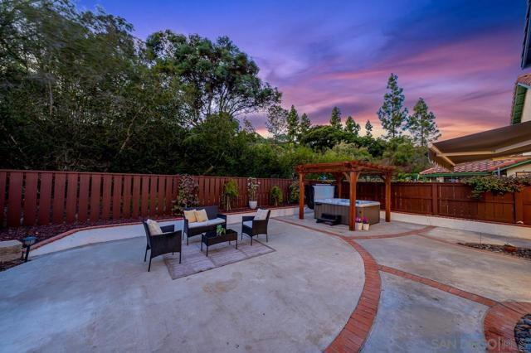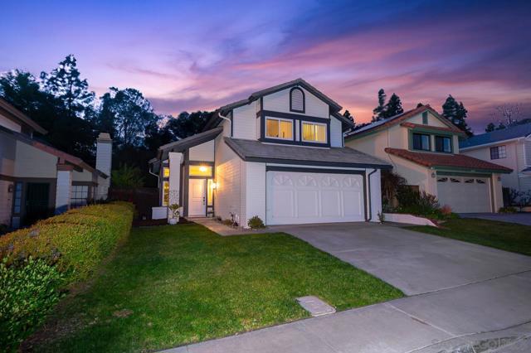12666 Futura St | Carmel Valley (92130) Carmel Valley
Rare Opportunity!!! This home has never been resold & properties in this neighborhood rarely come on the market, making this a truly unique win for the next homeowner. Welcome to your newly remodeled residence w/no HOA or Mello Roos in the distinguished suburban community of CV. A new concrete tile roof was recently installed along w/20 solar panels that will be paid off through COE!! Lovely features & upgrades include remodeled kitchen & baths, new HVAC & ductwork, tankless water heater, recessed...See Suppl. lights & fixtures, LVP, carpet & pad, powder coated rain gutters, dual paned vinyl windows, french doors, NEMA 14-50R EV Receptacle, & fresh paint inside/out all evidence that this home has been lovingly cared for. See Att Doc for upgrades. This property sits on a quiet street, tucked away from busy, offering minimal traffic & a peaceful atmosphere. The private backyard backs to a greenbelt, where a spa awaits, providing the perfect spot to relax & unwind while enjoying the quiet ambiance. Prestigious Schools are found in the Award-winning San Dieguito Union HS District...one of the nation's finest districts. Students can take adv of the rigorous academics & countless extracurricular opportunities. The boundary map allows you to choose btwn 2 of the top rated high schools in the nation, TPHS or CCA. Located just 10min from our beautiful beaches & a handful of min. from Bay Club CV, Parks, CV Rec Center, Carmel Country Plaza, One Paseo, Cafés, Restaurants, & more. Buyers & Buyer's Agent to verify all prior to COE. CRMLS 250000363
Directions to property: 56 W, Exit Carmel Country Rd. to the Right, Right on Carmel Mission Rd., Left on Carmel Center Rd., Left on Futura St, House on the Right. Cross Street: Carmel Center Rd.






