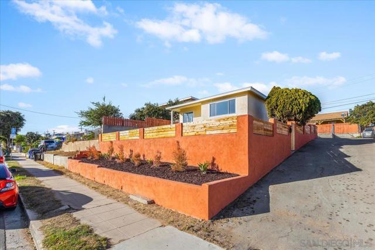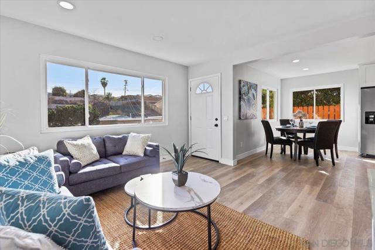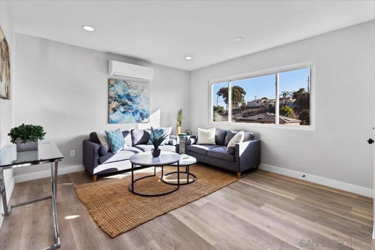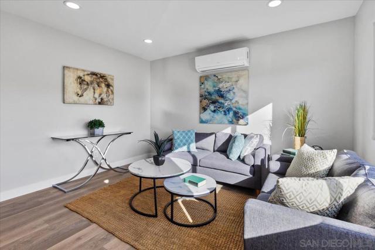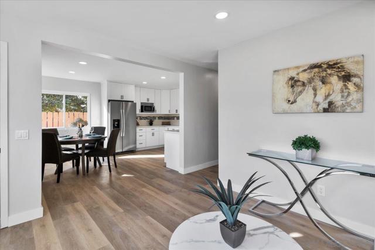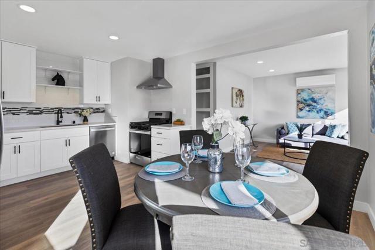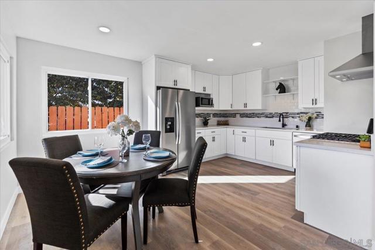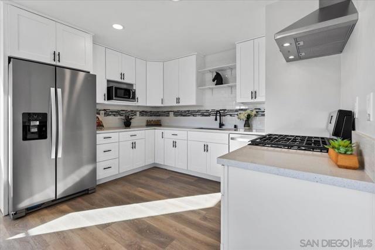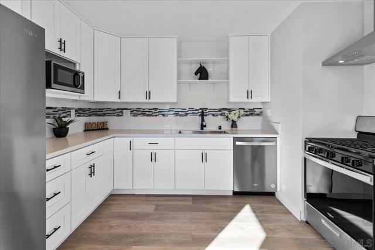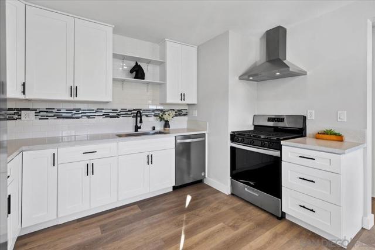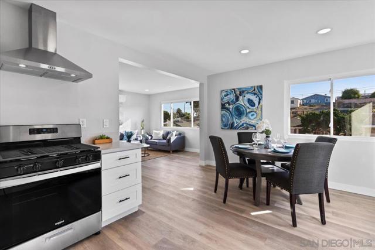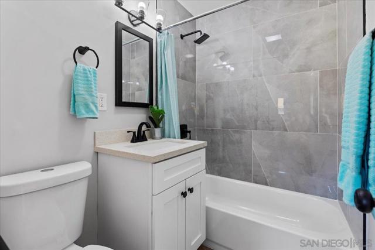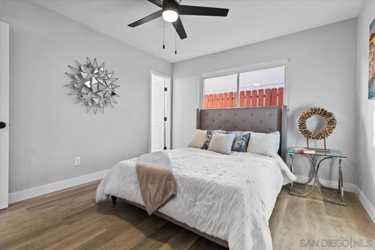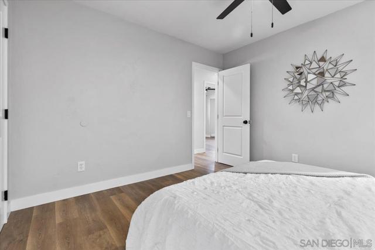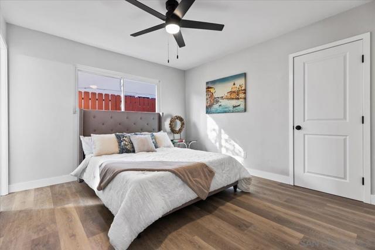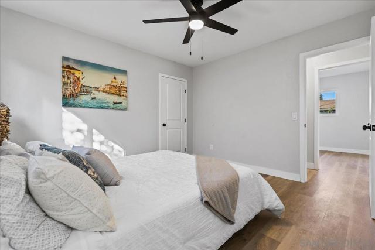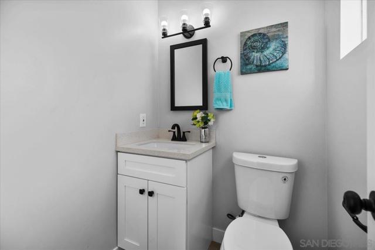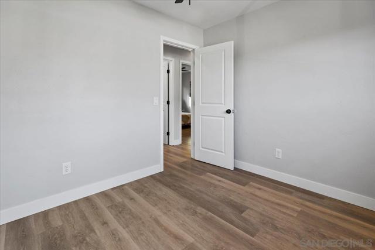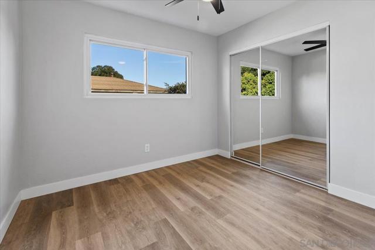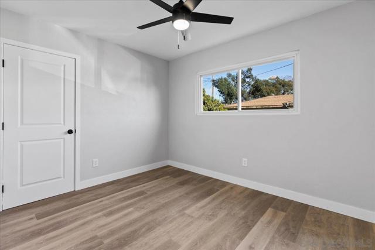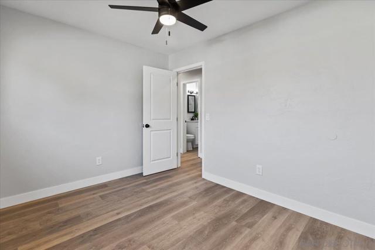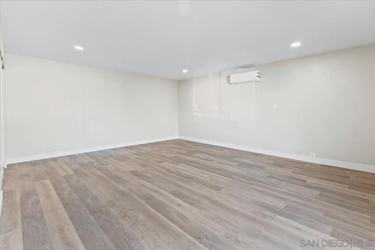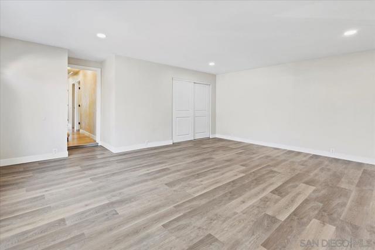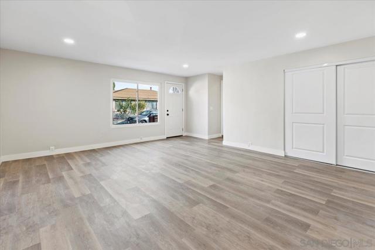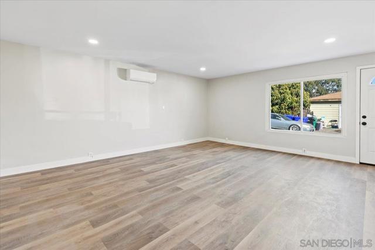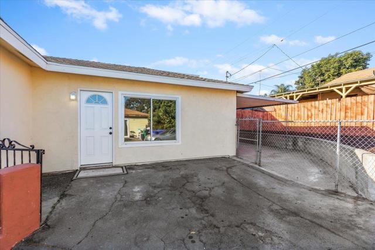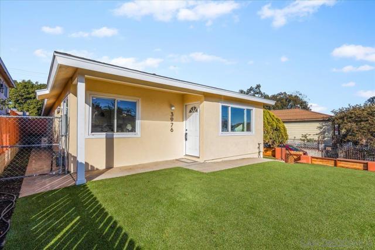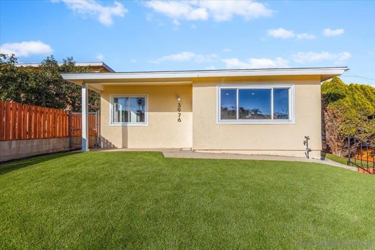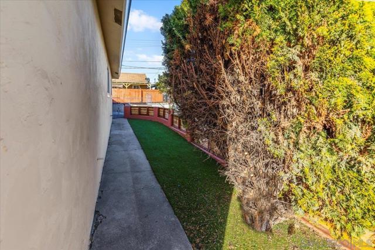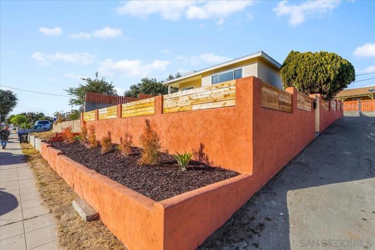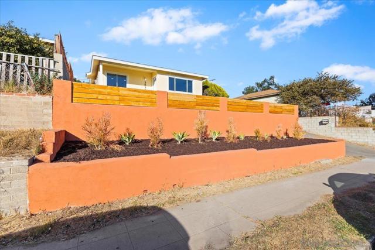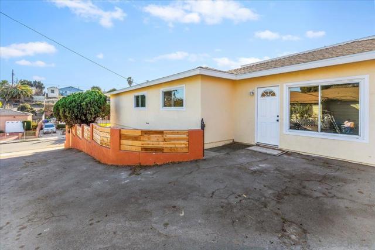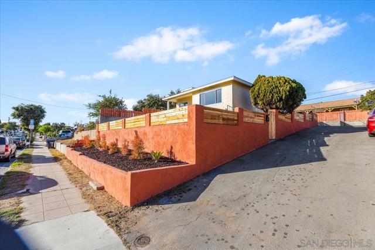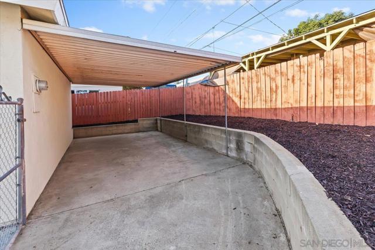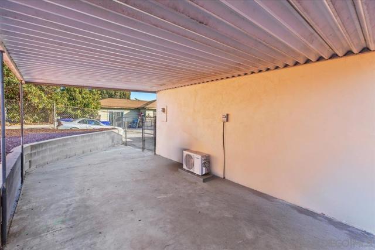3976 T St | Logan Heights (92113) Mountain View
Move in ready remodeled single story home nestled on a hill offering enhanced privacy and panoramic neighborhood views. Step into an inviting living room that seamlessly flows into the dining area and thoughtfully updated kitchen. The kitchen boasts custom cabinetry, quartz countertops, brand-new appliances, ample storage and gas cooking—perfect for the home chef. Both bathrooms have been beautifully updated with modern, designer-inspired finishes, adding a touch of luxury to your daily routine. A bonus room down the hall offers versatility as a fourth bedroom, guest suite or home office. Modern upgrades throughout the home include energy-efficient dual-pane windows, recessed lighting, vinyl plank flooring, ceiling fans and the comfort of air conditioning/mini-split system. Outdoors, the front yard features low-maintenance turf, while the backyard beckons with a covered patio, perfect for relaxation or casual gatherings. This is an ideal retreat for both entertaining and everyday living. Conveniently located, this home is just a short walk to Baker Elementary School and Mountain View Park with easy access to shops, restaurants, the YMCA, freeways and more. This is a must see opportunity! CRMLS 250000705
Directions to property: Cross Street: 40 st.

