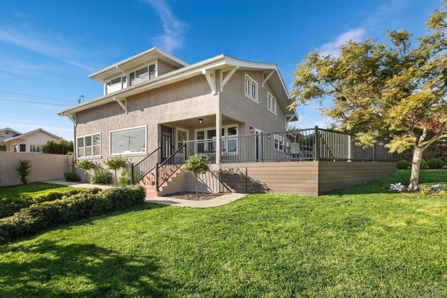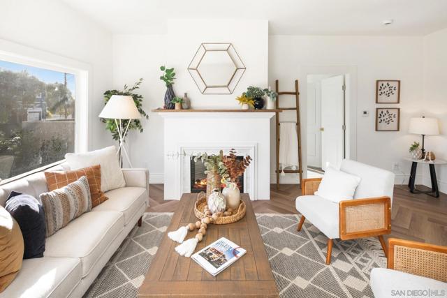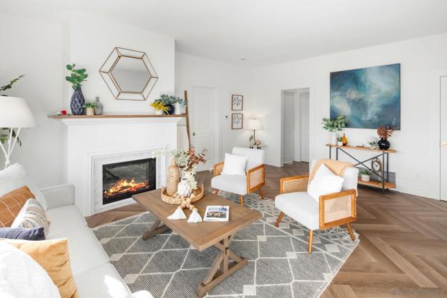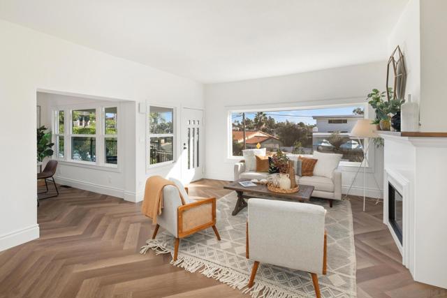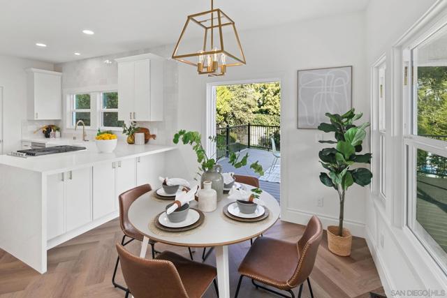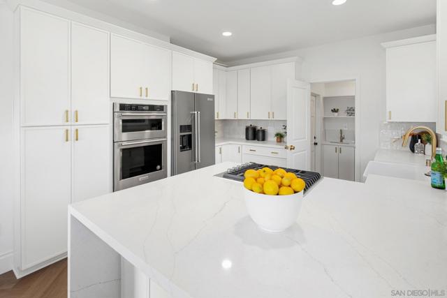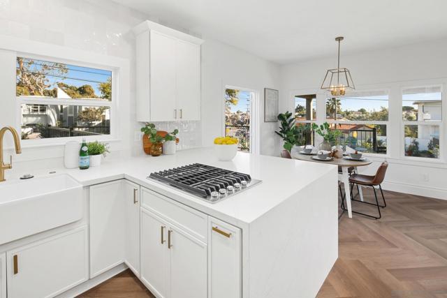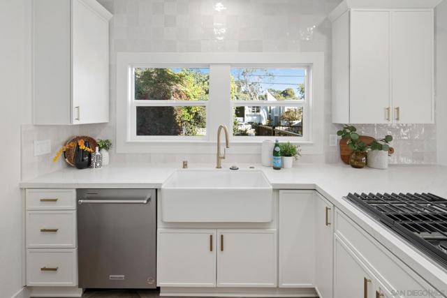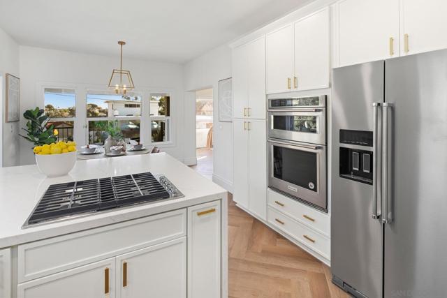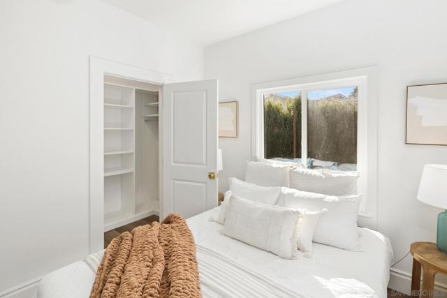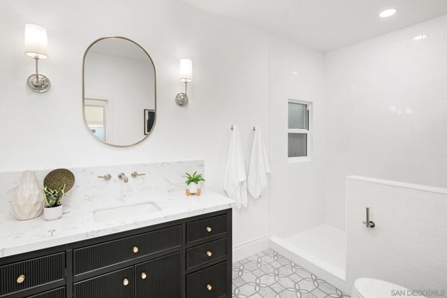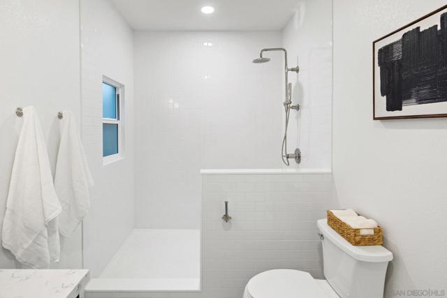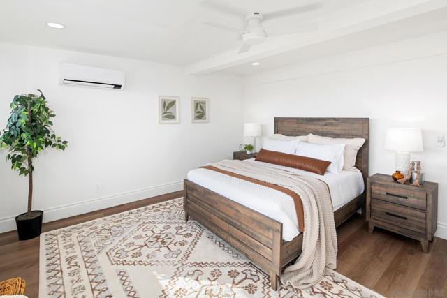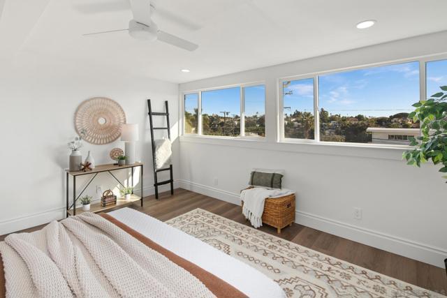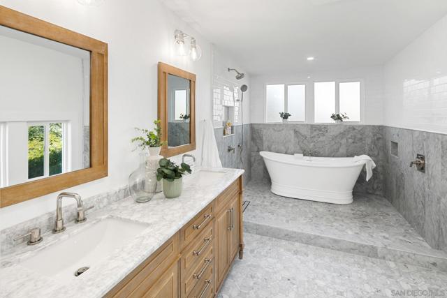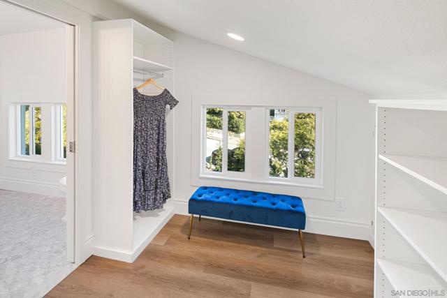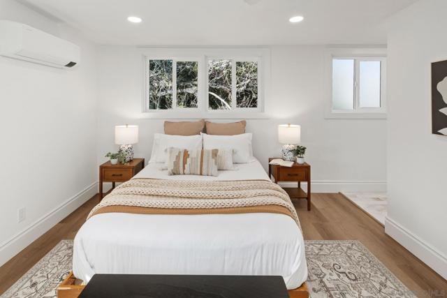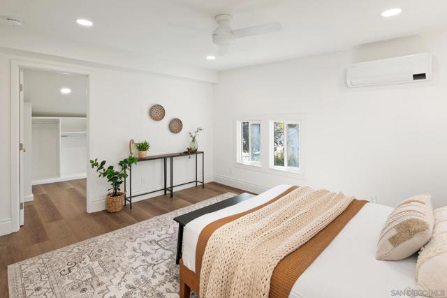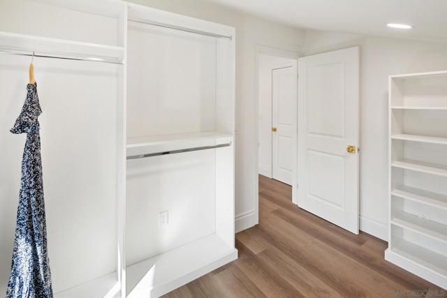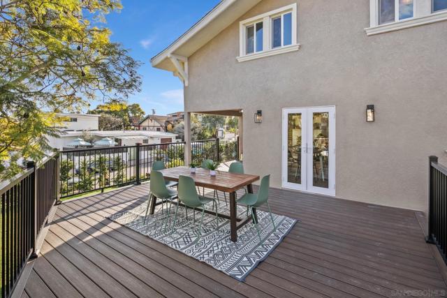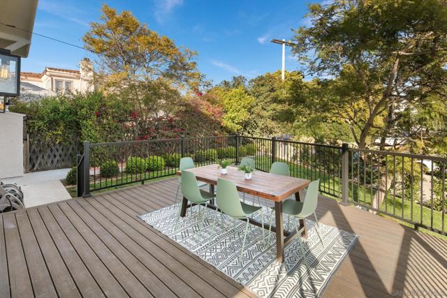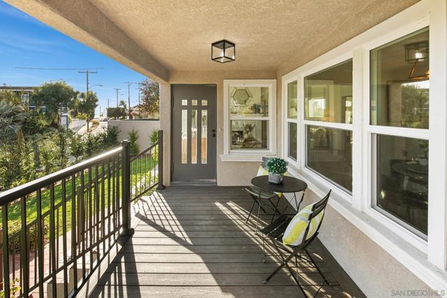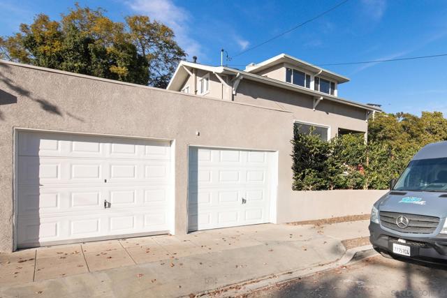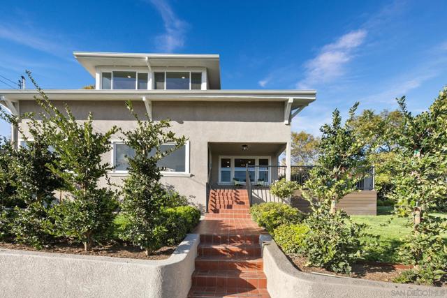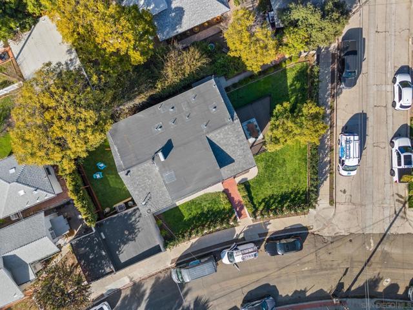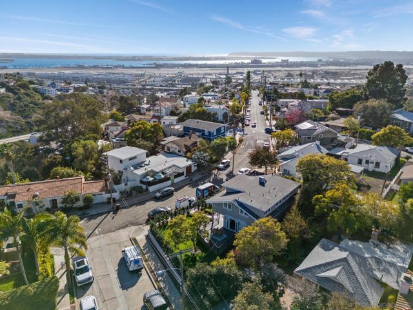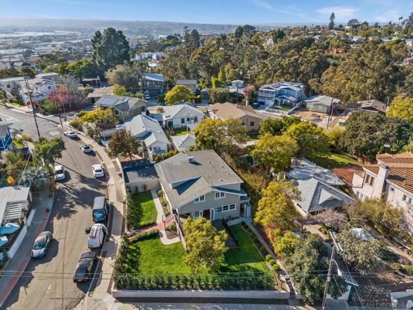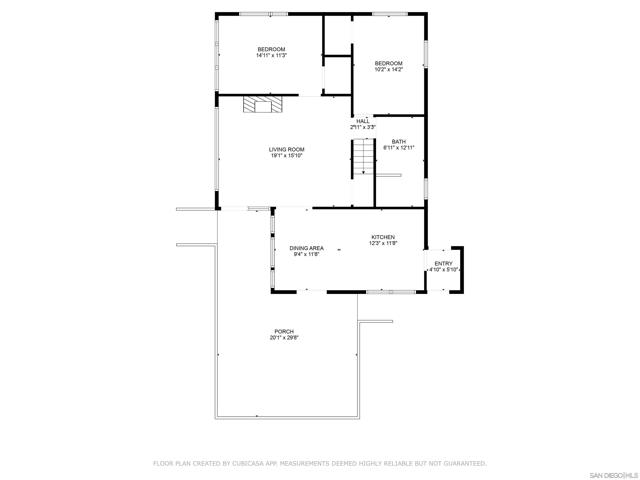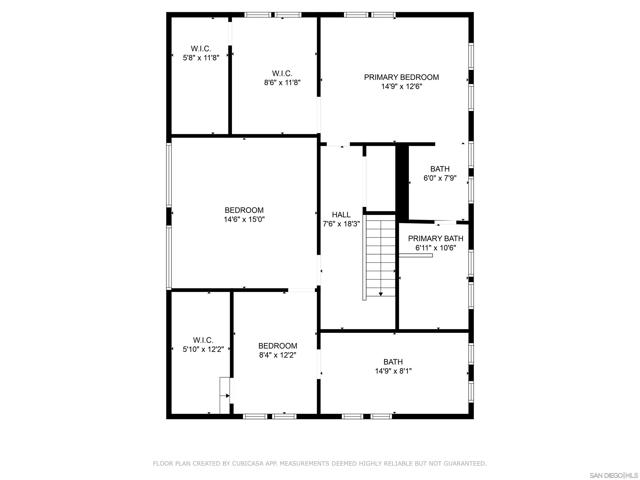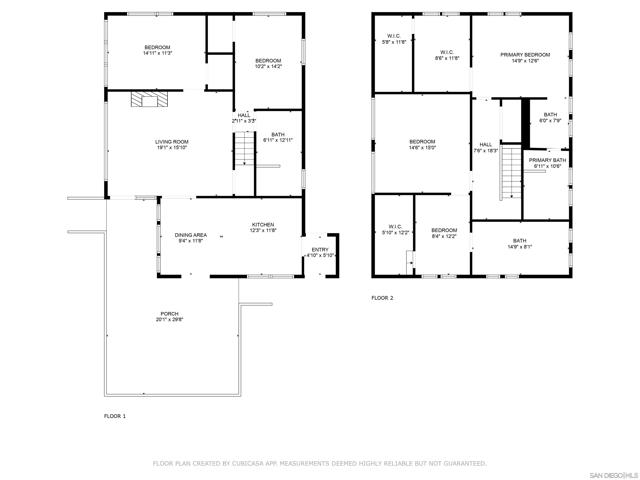3866 Pringle St | Mission Hills (92103) North Mission Hills
This beautifully remodeled 1920s home effortlessly blends modern updates with timeless colonial charm, preserving the character of both the property and its historic neighborhood. The stunning kitchen, finished in elegant off-white tones, offers ample counter space and herringbone-style floors that flow seamlessly through the main living areas, creating a cohesive and inviting atmosphere. With four spacious bedrooms—including two luxurious upstairs Primary suites—and three full bathrooms featuring elegant marble finishes, the home offers comfort and sophistication. Each Primary suite includes a large walk-in closet with a unique secret storage room, ideal for extra storage or creative uses. One suite even boasts views of the bay and downtown! High ceilings throughout amplify the home’s airy, expansive feel, while a charming fireplace anchors the living room with warmth and character. Climate control is thoughtfully designed, with central AC serving the first floor and split units upstairs for personalized comfort. Outside, the generous yard features a front space framed by hedges for privacy, as well as a versatile side and backyard perfect for children, pets, or entertaining. Glass double doors connect the kitchen and dining area to a spacious deck, ideal for embracing San Diego’s indoor-outdoor lifestyle. The deck offers room for both a sitting and dining area, with convenient storage space underneath. Set slightly above the street, the home enjoys enhanced privacy and striking curb appeal. A detached two-car garage adds practicality to this already exceptional property. CRMLS 250000707
Directions to property: GPS Cross Street: Portola Pl.


