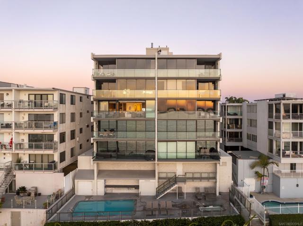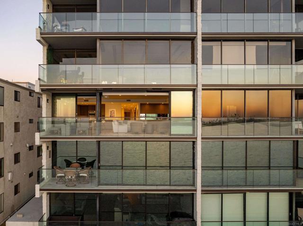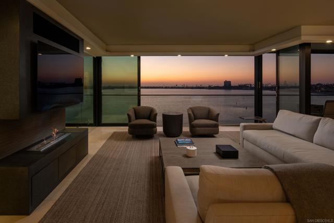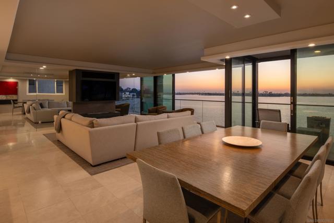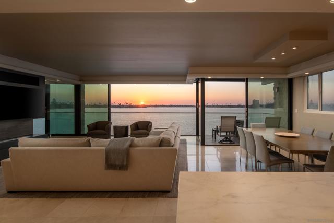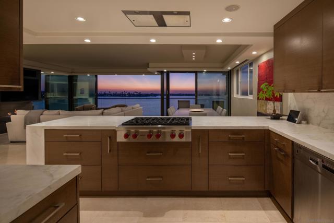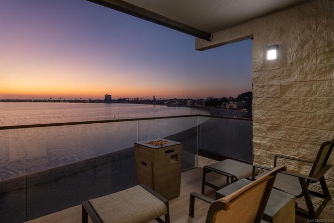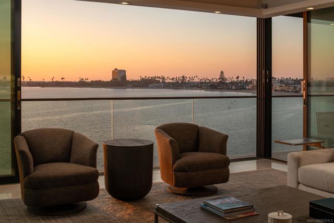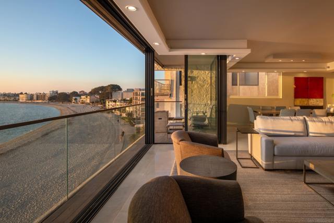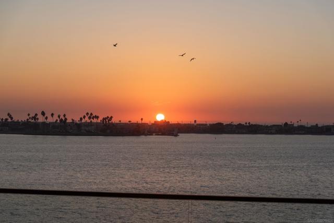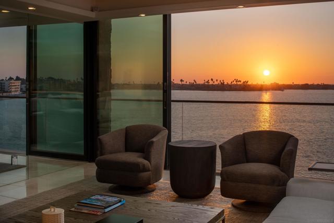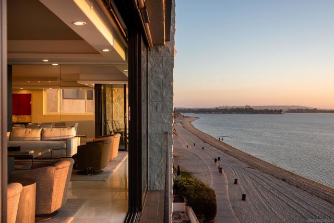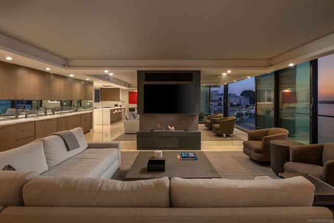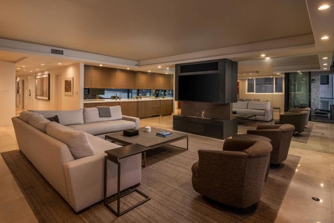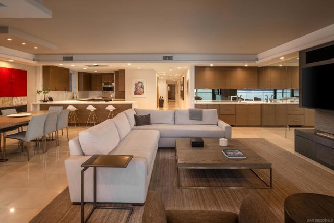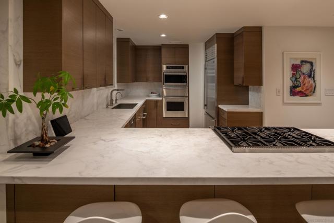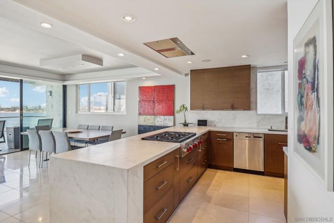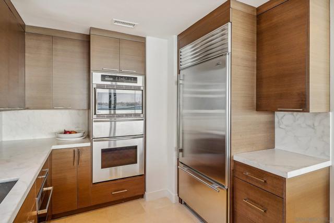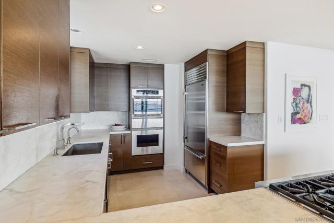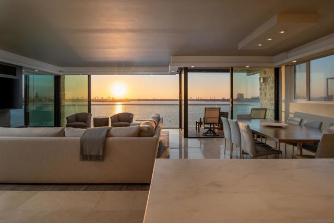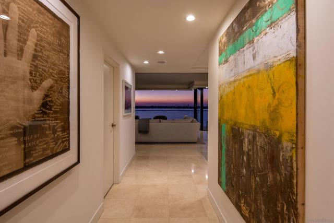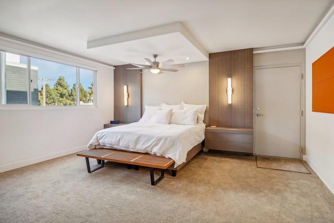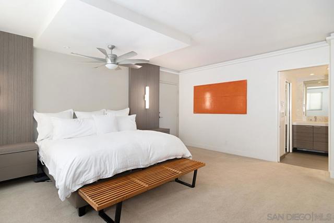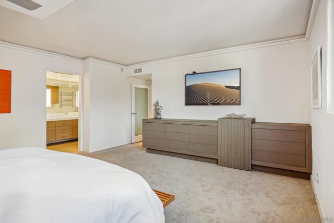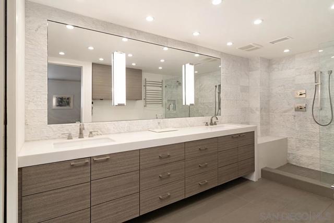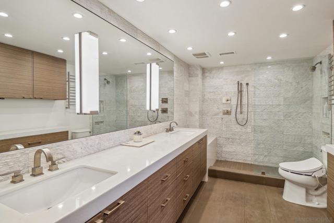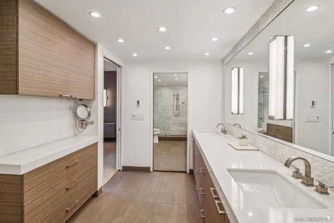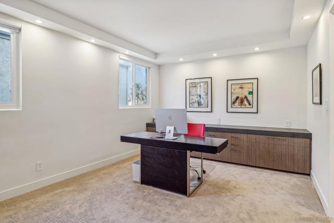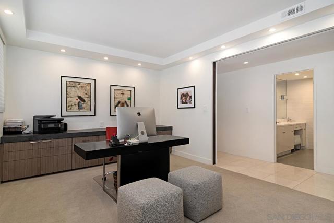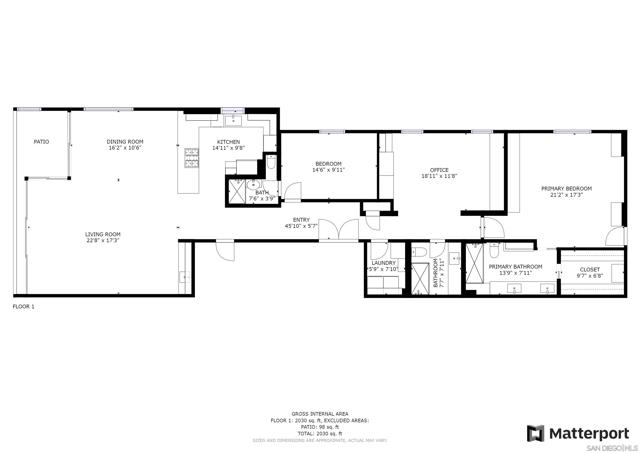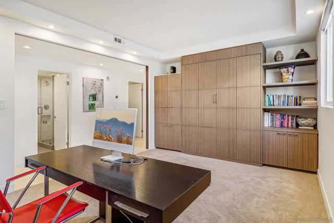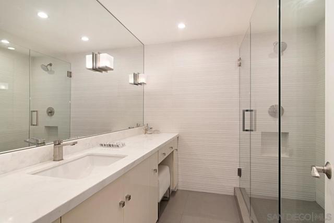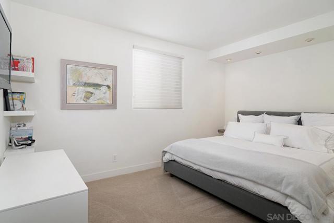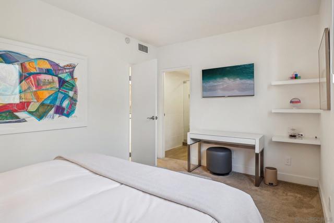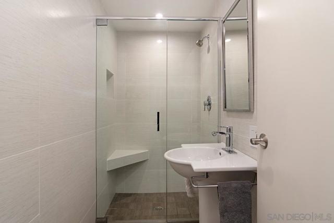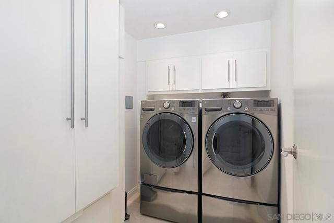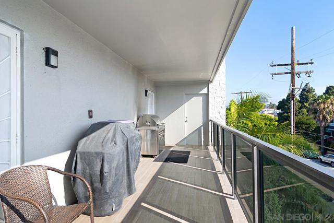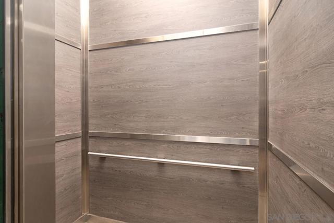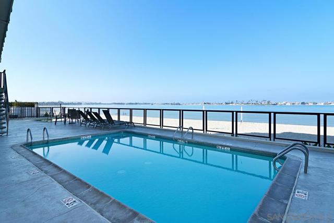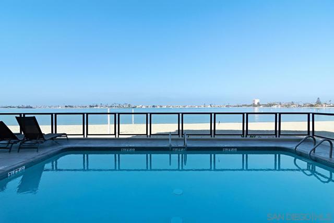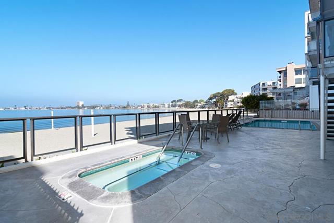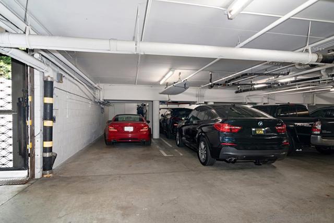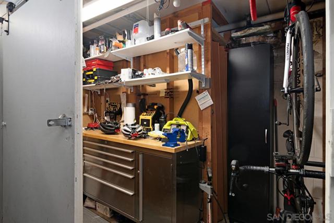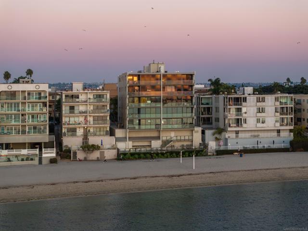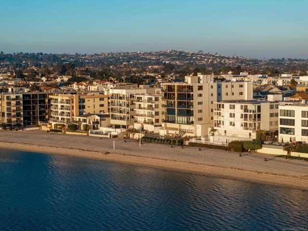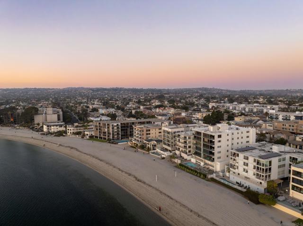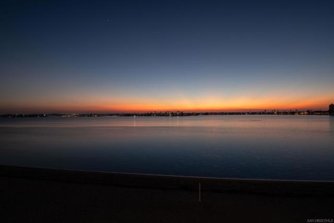3860 Riviera Dr, 301 | Pacific Beach (92109) Sail Bay
Directly on the waterfront in a premier building with pool and spa, this spacious and contemporary 3 bedroom, 3 full bathroom home of over 2,000 square feet offers panoramic bay and ocean views and captivating indoor-outdoor architecture for the ultimate coastal experience. Expansive great room combines cooking, dining, and living with sensational views framed by floor-to-ceiling sliding glass doors that span and open up the entire west side of the home along with a generous covered terrace. Additional features include an in-unit laundry room, wet bar in the living room, central heat and AC throughout with Nest thermostat, powered shades, walk-in pantry, heated floors in the primary bathroom, 2 parking spaces + assigned storage in the secure underground garage, and much more. Building is home to only 10 condos and features an elevator, bayfront pool, spa, and full pool bathroom with sauna, secure access to the bay and boardwalk, and secure access to Riviera Drive. Only 2 units per floor creates a nice sense of privacy and exclusivity, and building is currently 90% owner/user occupied. Welcome home! This property is located on the west facing shore of Sail Bay within Mission Bay Park, a 4,600-acre aquatic playground surrounded by 27 miles of meandering shoreline and bike paths. Neighborhood amenities include walkable restaurants, bayfront resorts and spas, Fanuel Park, and a gorgeous boardwalk that surrounds the bay and serves as a serene shortcut to the ocean and many other parts of Mission Bay and Pacific Beach! CRMLS 250000829
Directions to property: Cross Street: La Playa.

