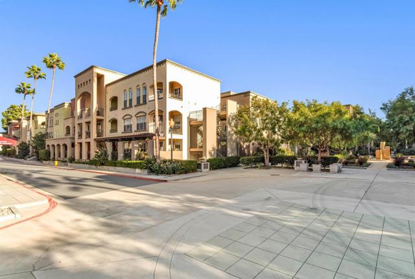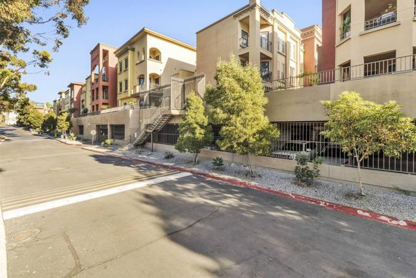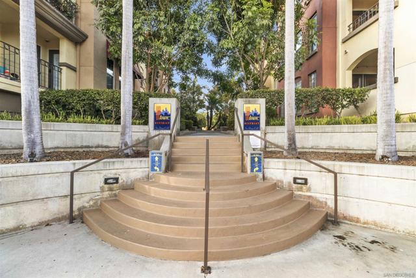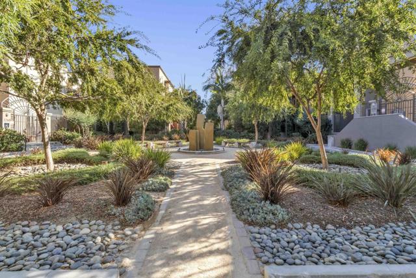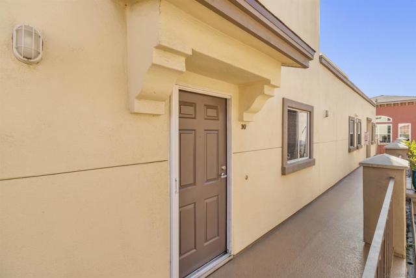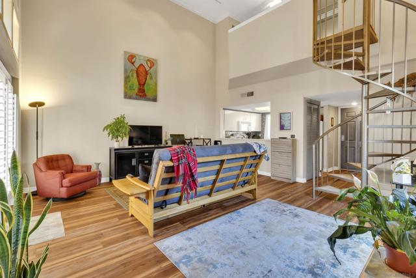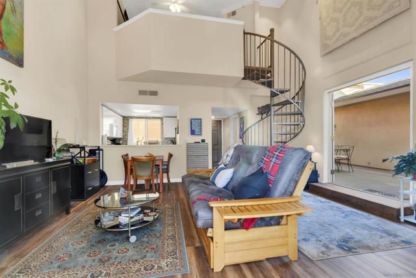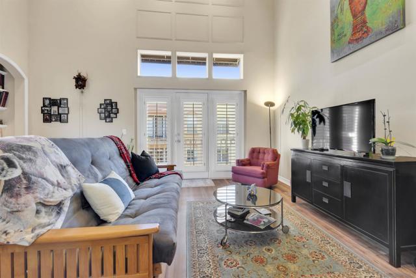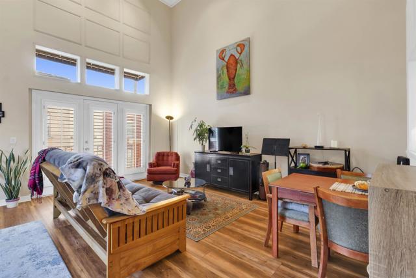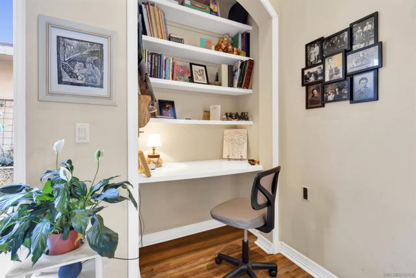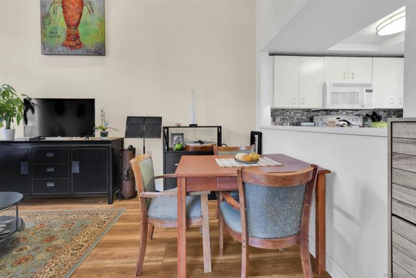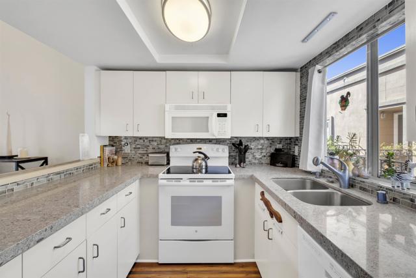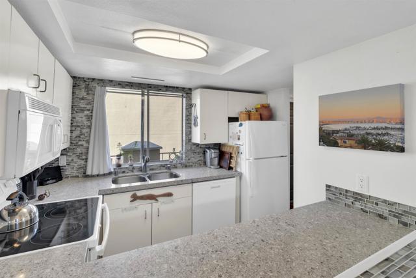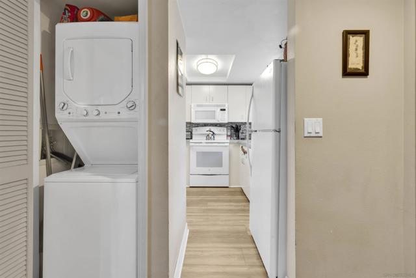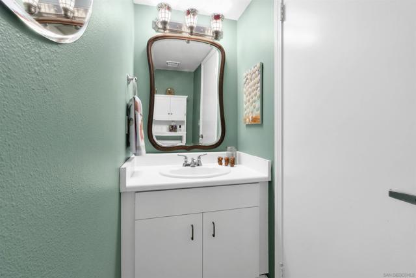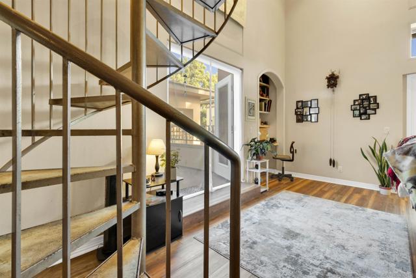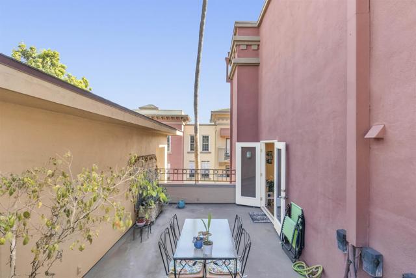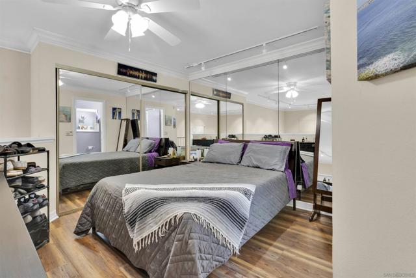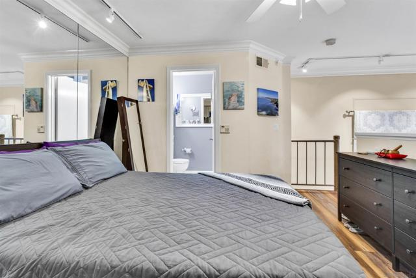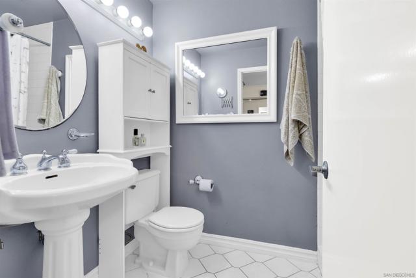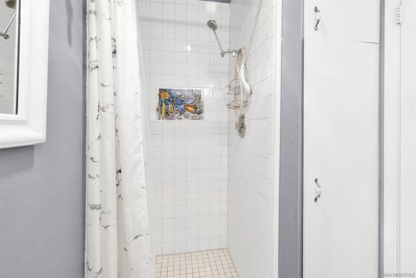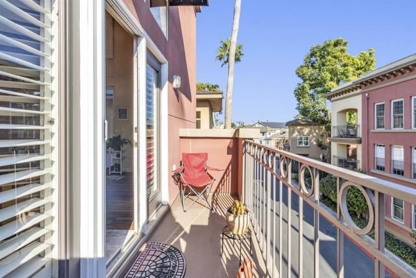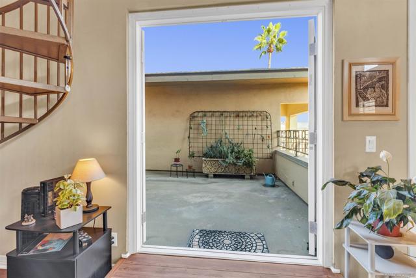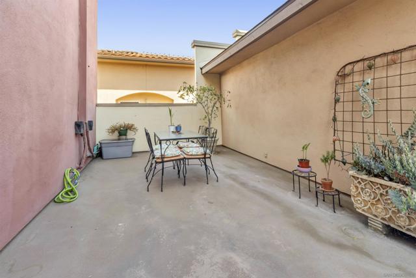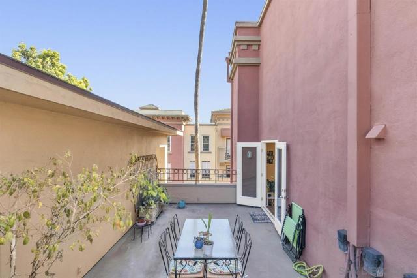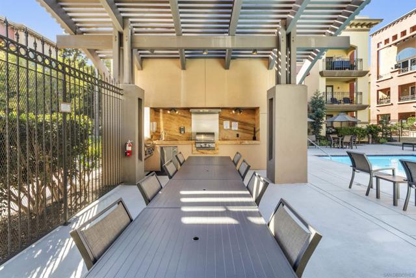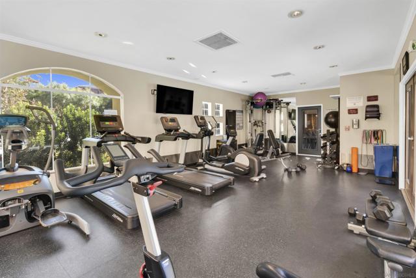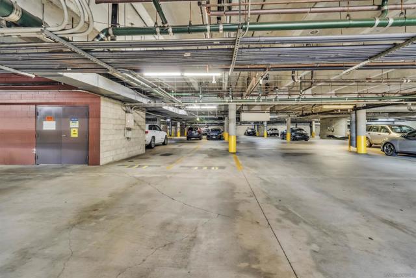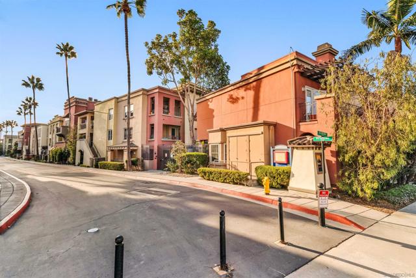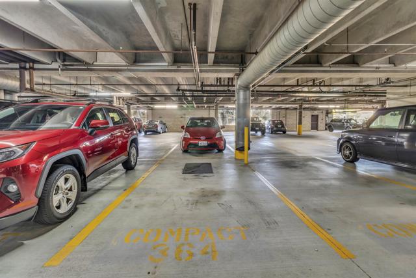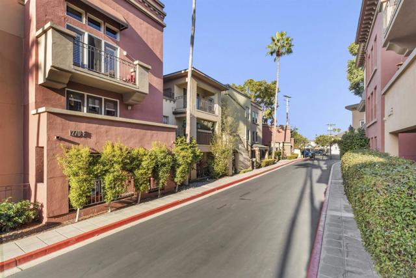1270 Cleveland Ave, F347 | Mission Hills (92103) Uptown
Rarely available top-floor loft unit in a quiet, interior location, featuring a private 300 sq. ft. terrace! This bright and airy space has been thoughtfully updated, with new HVAC, new laminate flooring, and LED lighting throughout. The stunning 17' ceilings and south-facing wall of windows allow natural light to flood the space, illuminating the beautiful wood floors. The kitchen offers light cabinetry, quartz countertops, a chic glass backsplash, and all appliances. French doors have been newly installed, with vanishing screens and magnetic screens for added convenience. There's a powder room adjacent to the in-unit laundry center on the main floor. A spiral staircase leads to the loft bedroom, complete with a full-length closet and an en-suite master bath featuring a walk-in shower and additional storage. Resort-style amenities include a year-round heated pool, spa, gym, BBQ area, and a private dog park. The unbeatable Hillcrest location puts you within walking distance to Ralphs, Trader Joe’s, Baja Betty’s, Uptown Tavern, coffee shops, and gyms. Freshly painted balcony and terrace, adding even more appeal to this exceptional unit. It also comes with two deeded parking spaces in a gated underground garage. Don't miss this opportunity to join this vibrant community at a great price! CRMLS 250001091
Directions to property: Just east of Hillcest Hub Center containing Ralphs and Trader Joes. Cleveland between Vermont and Richmond Lockbox on east side of patio at Onsite Management Office, far end Address on box head east on pedestrian mall, use fob to enter Cross Street: Richmond.

