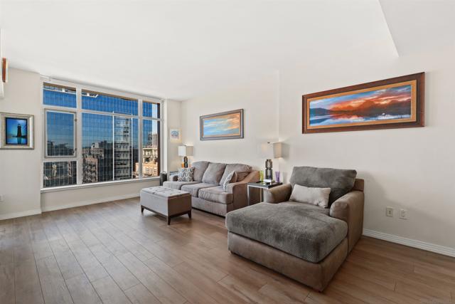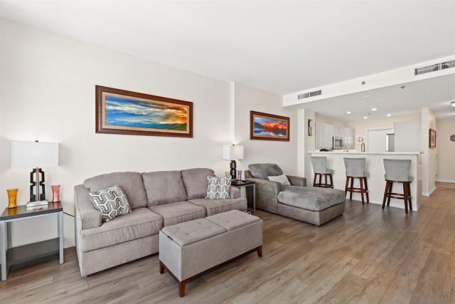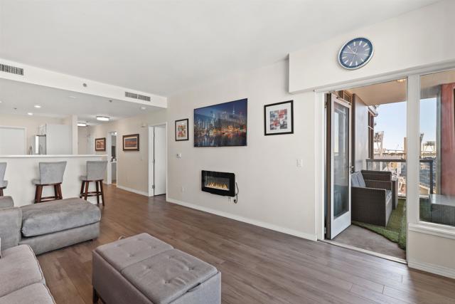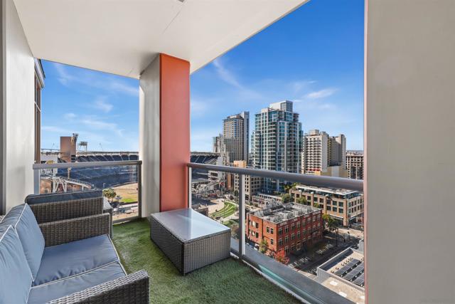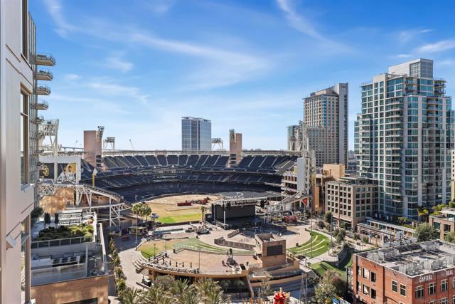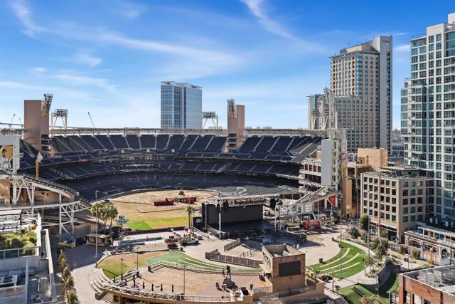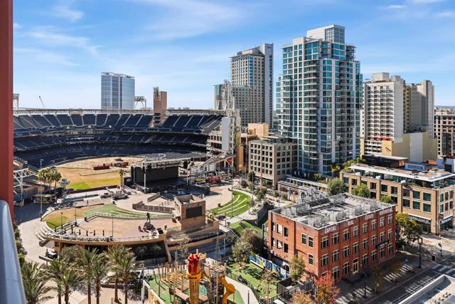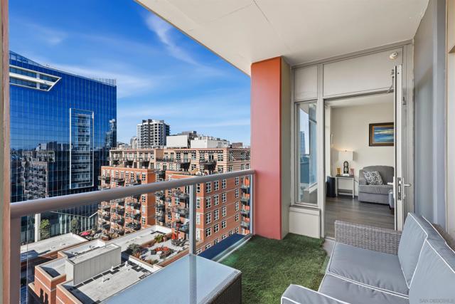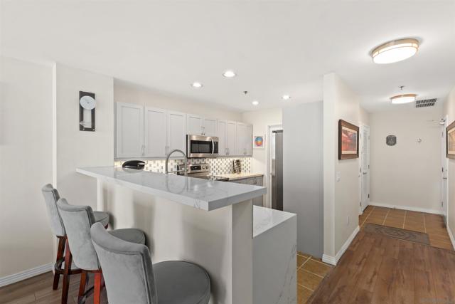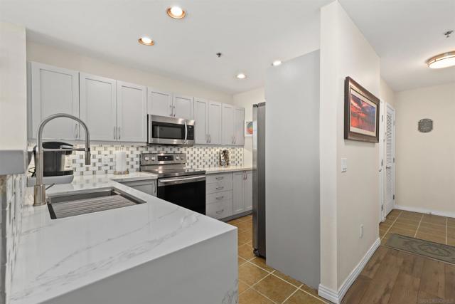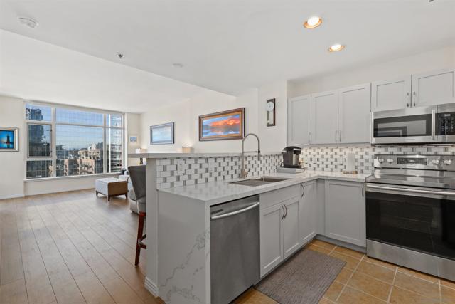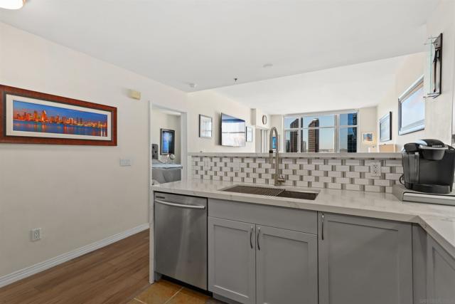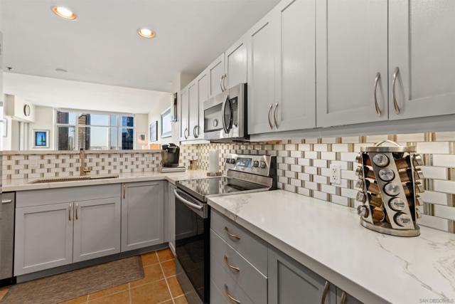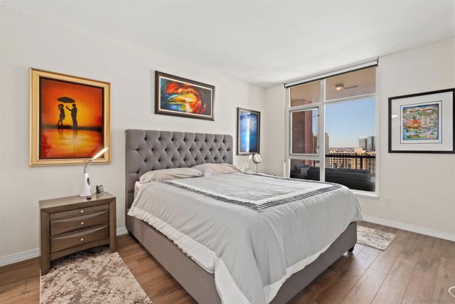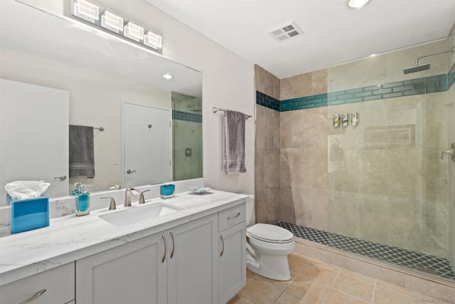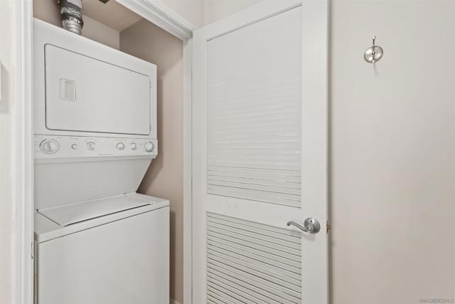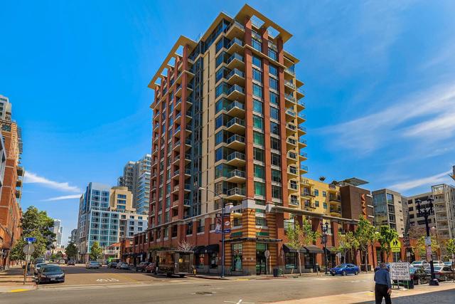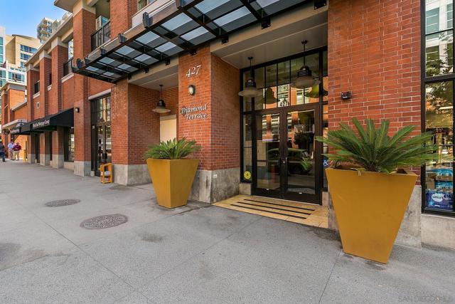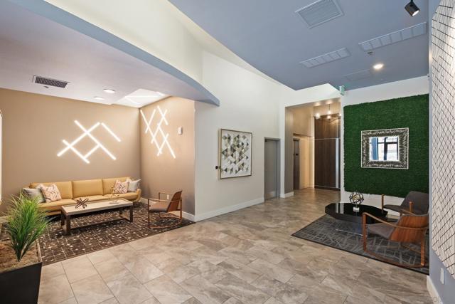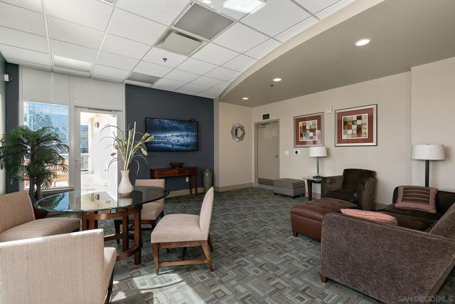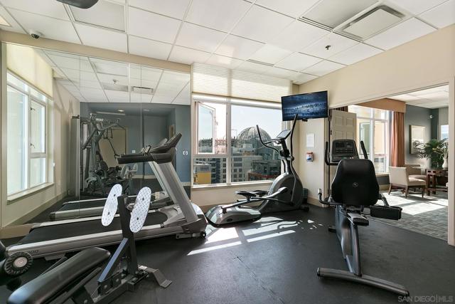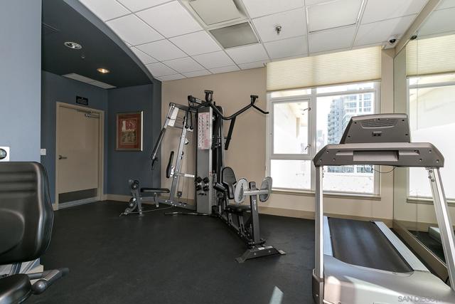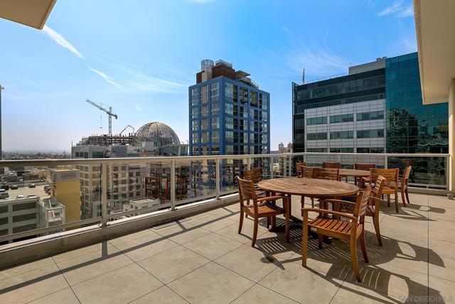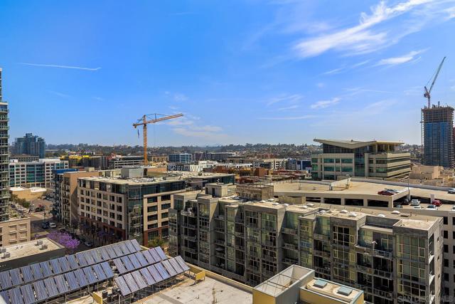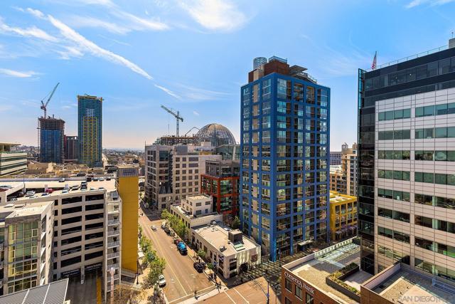427 9Th Ave, 1204 | San Diego Downtown (92101) East Village
You may be tempted to never leave home with an unobstructed bird's eye view into Petco Park providing you with FREE viewings of all Padres games, concerts and events within the park, as well as spectacular views and sunsets over the city and Bay from the comfort of your private 12th floor balcony and living room! Diamond Terrace offers resort-quality amenities and the ideal Downtown location eliminating the need to drive to most of what makes San Diego great! Enjoy the excitement from the premium covered community entertainment deck while you take in the high-energy buzz of the city or relax in peaceful tranquility provided inside by thick noise resistant floor to ceiling windows that bathe the interior of your new home in natural light. Open, flowing floor plan adorned in gorgeous laminate flooring throughout. An upgraded kitchen features quartz counter, shaker cabinetry plus bonus storage pantry off kitchen. Blackout shades in the bedroom ensure a peaceful night's slumber, while the spa-like bathroom offers a luxurious step-in shower with custom tile work. An in-unit laundry closet takes the chore out of laundry day. An assigned parking space makes parking a breeze. Located in trendy East Village with bars, restaurants, shopping, entertainment, the waterfront, open-air parks, greenbelts, playgrounds, dog parks and so much more right outside your front door. Diamond Terrace also offers a stunning lobby, top-floor community room, fitness center and an outdoor deck with a lounge area and BBQ's where you can view events at Petco Park. Quick access to 5, 163 and 94 freeways. A true gem! CRMLS 250001105
Directions to property: Cross Street: J Street.

