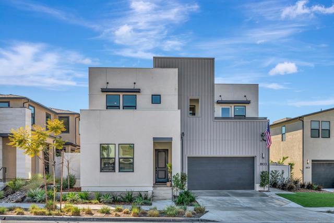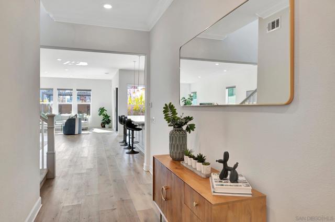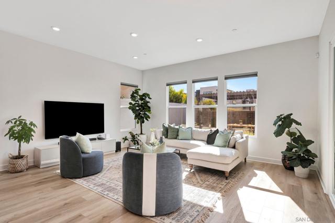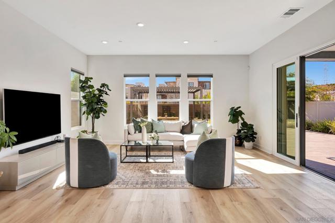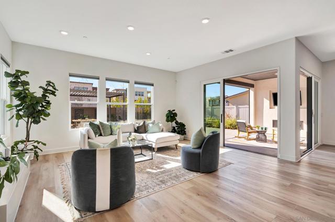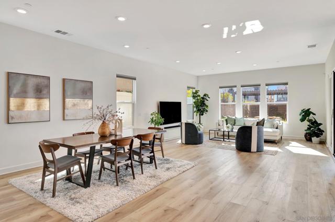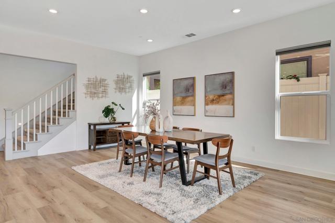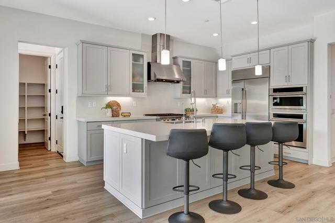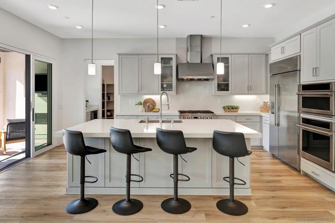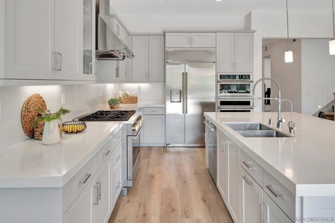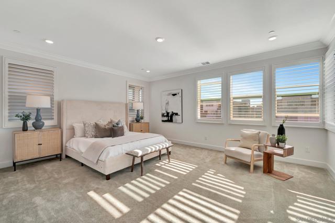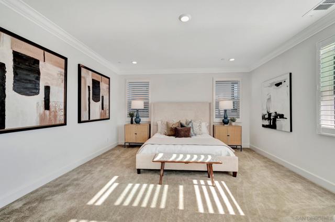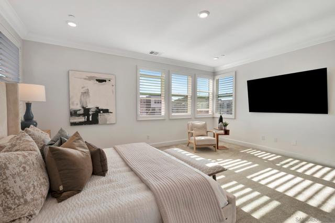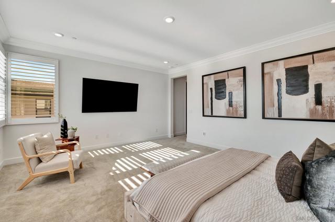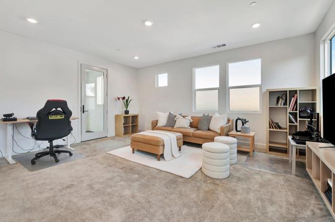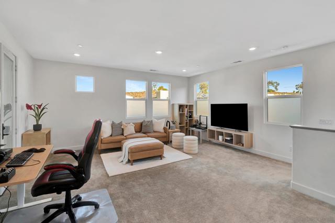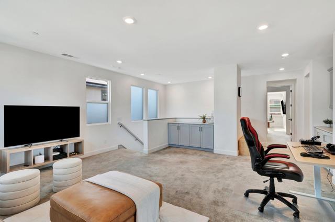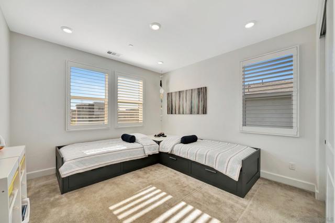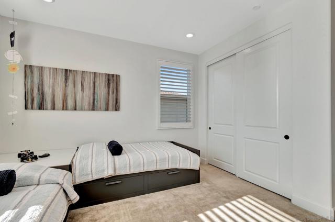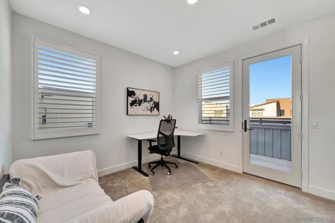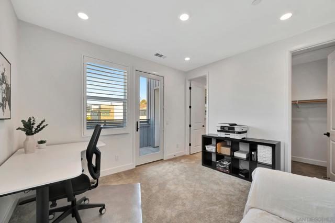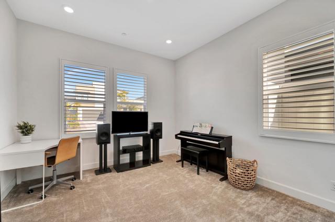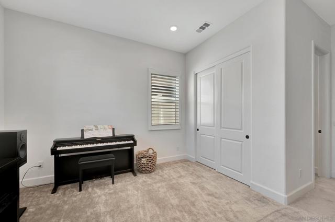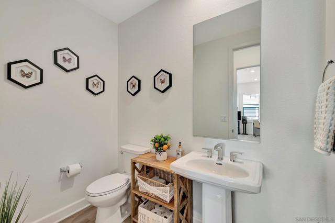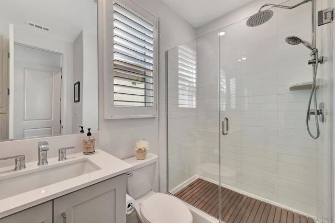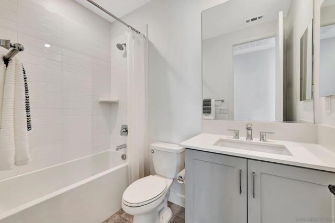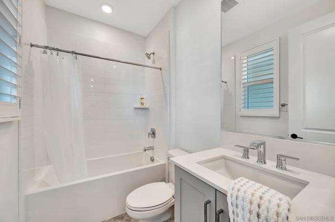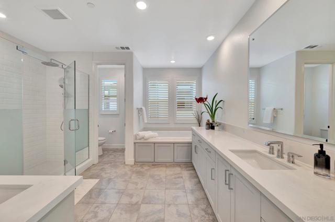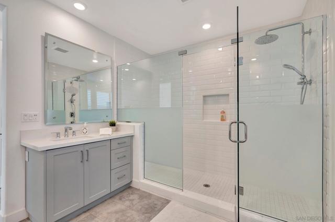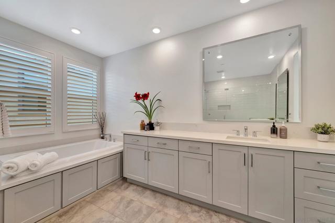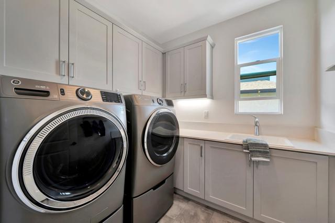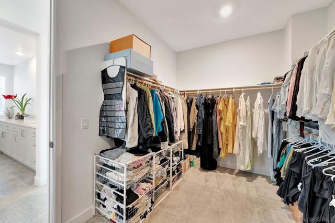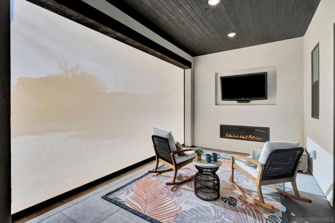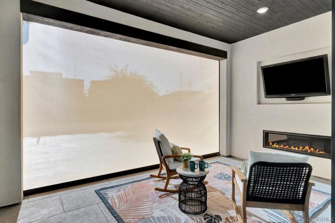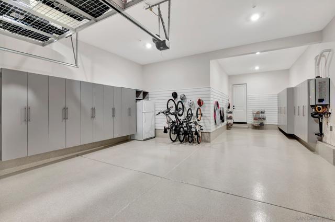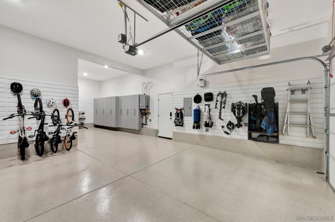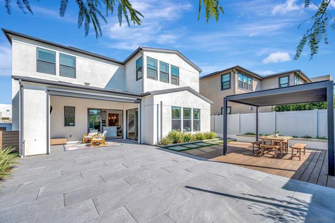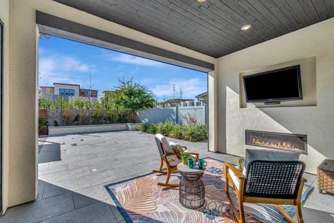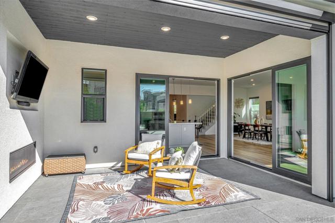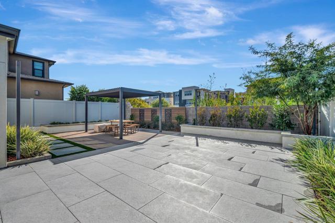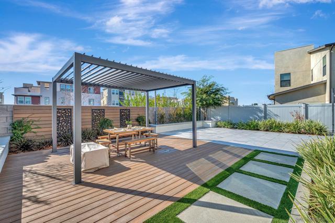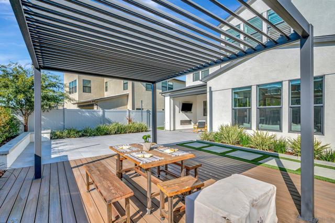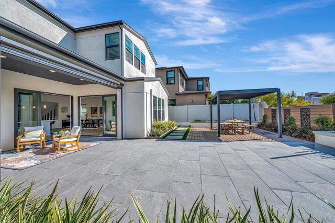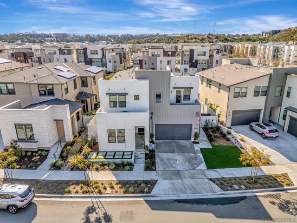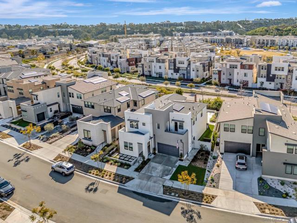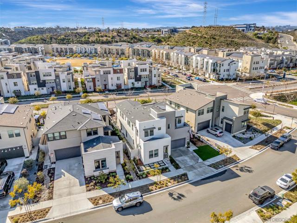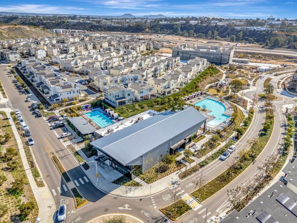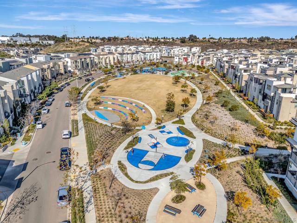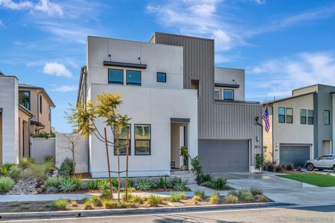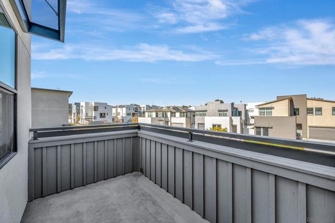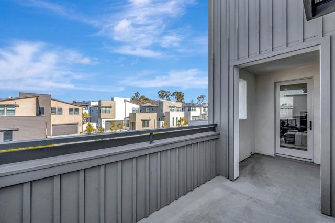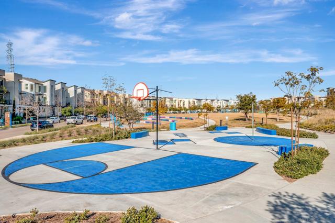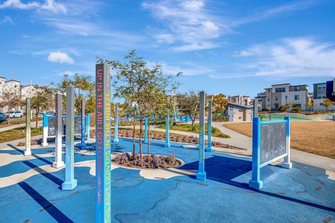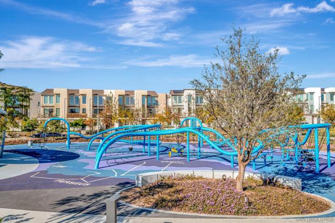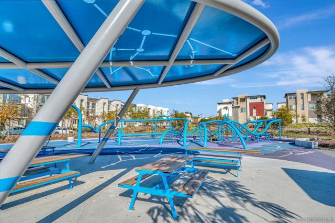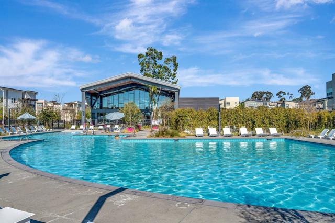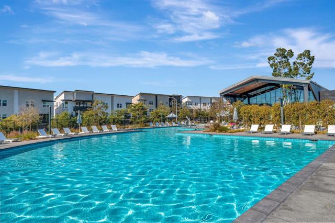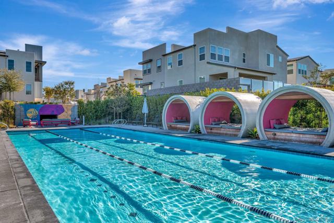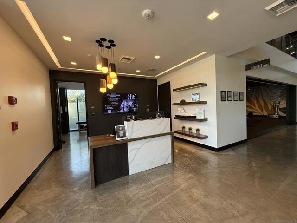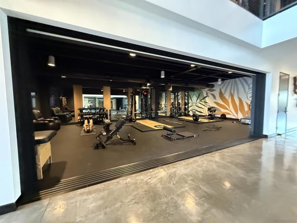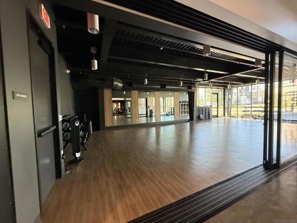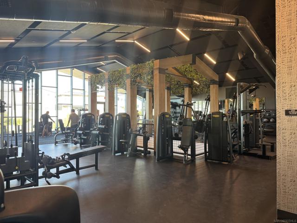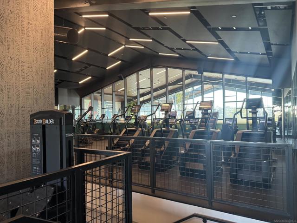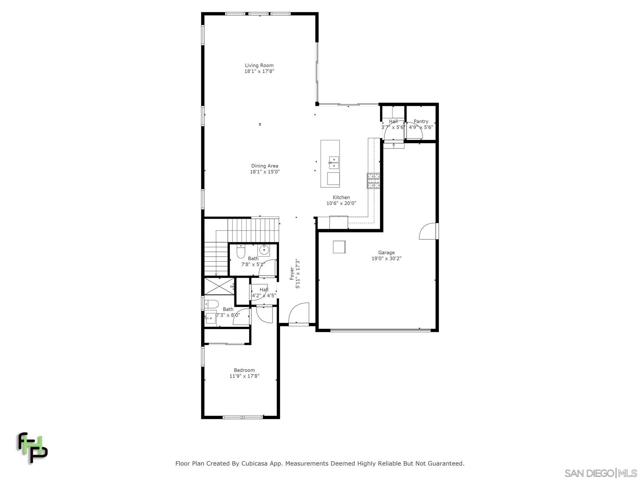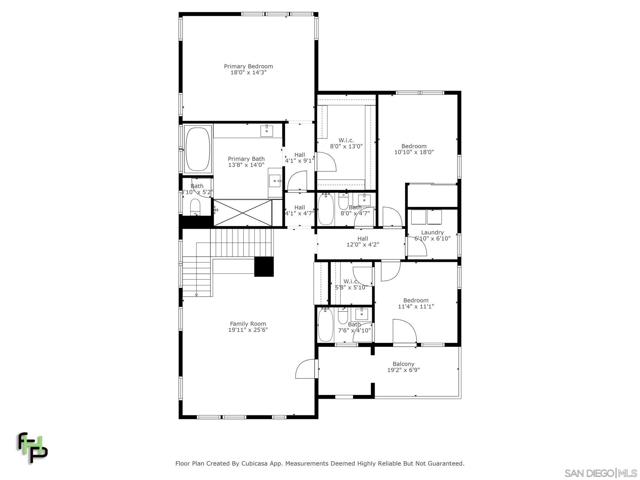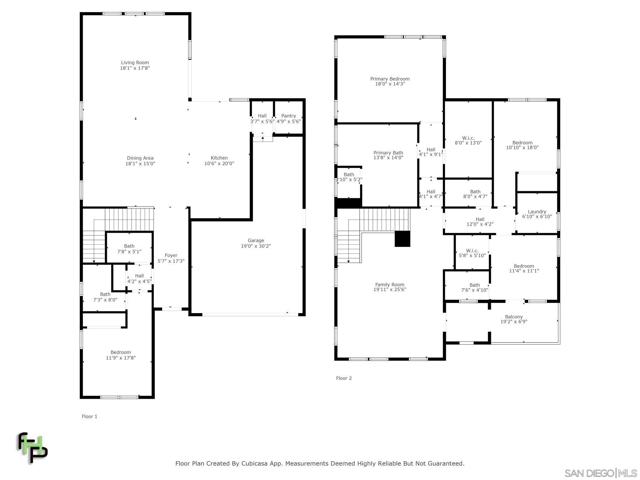8103 Denali Dr | Mira Mesa (92126) 3 Roots
Retreat to your new residence at 3 Roots, one of San Diego's latest Master Planned Developments. LOW HOA and NO MELLO ROOS! Constructed by Lennar in 2022, this impressive home boasts 4 bedrooms and 4 1/2 bathrooms, encompassing 3,157 square feet, along with a three bay tandem garage and OWNED SOLAR. Notably, one of the bedrooms is conveniently located on the ground floor and features its own ensuite, making it perfect for guests or as a home office. Upon entering, you are welcomed by an inviting foyer and soaring ceilings that lead to a bright and spacious great room, complete with a gourmet kitchen and ample family and dining areas. These spaces seamlessly connect to the covered California Room and the tranquil, professionally landscaped backyard, ideal for entertaining and social gatherings. Enjoy cozy evenings by the fireplace in the California Room, which is equipped with an electronic shade that transforms the area into an additional living space suitable for year-round use, maintaining warmth in the winter and coolness in the summer. The kitchen is a chef's delight, featuring Monogram appliances, a 36-inch six-burner gas range, a large oven, a secondary wall oven, and a convection microwave. Reverse Osmosis Drinking Water at the kitchen sink. Car enthusiasts will appreciate the meticulous upgrades in the three-car garage, which include coated floors, wall organizers, cabinets, and overhead storage racks. As you ascend to the second floor, you will find a spacious loft - secondary family area with access to a deck. This level also includes two additional bedrooms, one with an ensuite bathroom, as well as the Primary Retreat, which features a spa-like bathroom and a walk-in closet. This residence is ideally positioned on an oversized lot, with south-facing living spaces that invite abundant natural light into the Great Room and Primary Suite. The absence of neighbors directly behind enhances the sense of privacy. Additional features of the home include a standard air and water filtration system and integrated smart home technology, including a Ring Security System. The 3 Roots community offers numerous benefits, including a household membership to a world-class iFit gym and recreation center, Access to trainers and physical therapy, A year-round heated community pool and lap pool, sauna, locker rooms, fire pit, barbecue areas, tot lot, and a community park. Several community events are held year round. Future Development: The Root Collective which will include Retail and Restaurants. 3 Roots is centrally located, minuets away from shopping, restaurants, and highways. Minutes to UCSD, UTC Shopping Centers and Biotech Industries. This isn’t just a home, it’s a way of life. Welcome Home! Schedule a private tour today. Be sure to check out our virtual and 3D Tour! Summary of Key Features: · Solar System Owned · Reverse Osmosis Water Filter Drinking System · California Room with Power Privacy Shade · Backyard with Trex Deck and Porcelain Pavers · Garage Epoxy Coated Flooring · Garage ProSlat and Cabinet Walls · Garage Overhead Storage Rack System CRMLS 250001106
Directions to property: Enter 3 Roots Community of Camino Santa Fe and Broad Ln. Cross Street is Mont Blanc. Cross Street: Mont Blanc.

