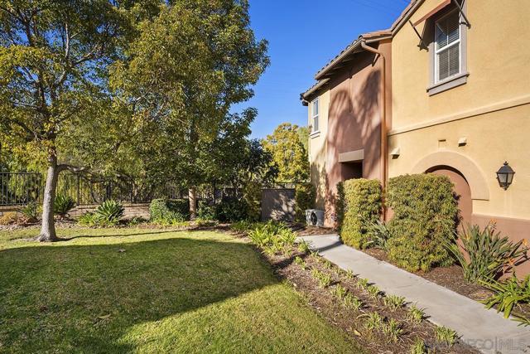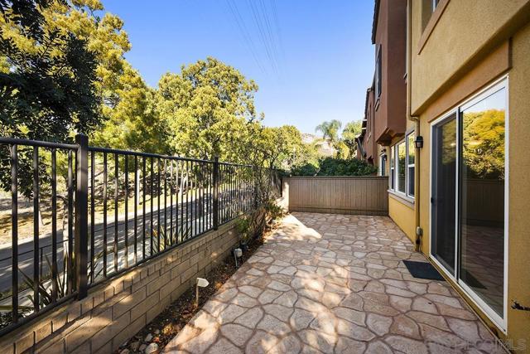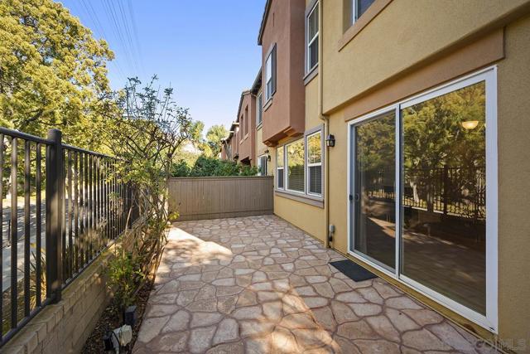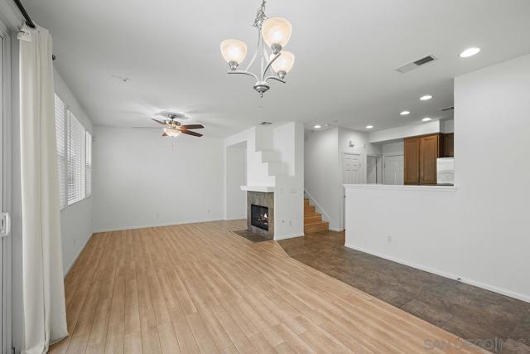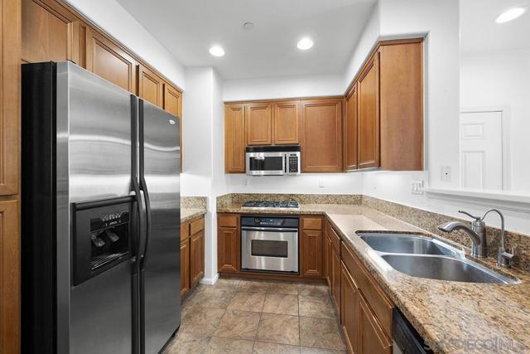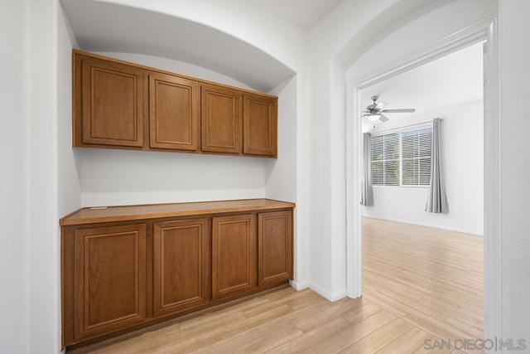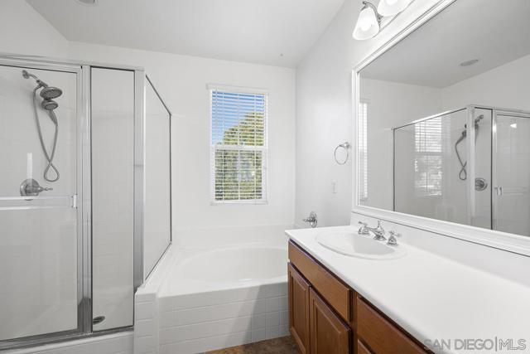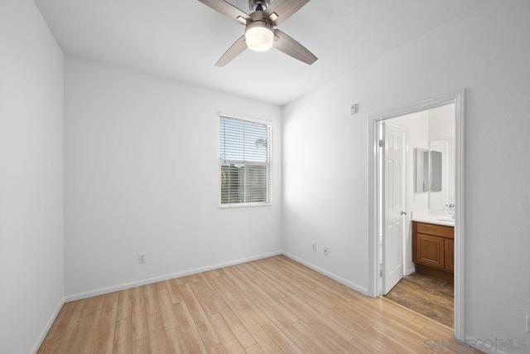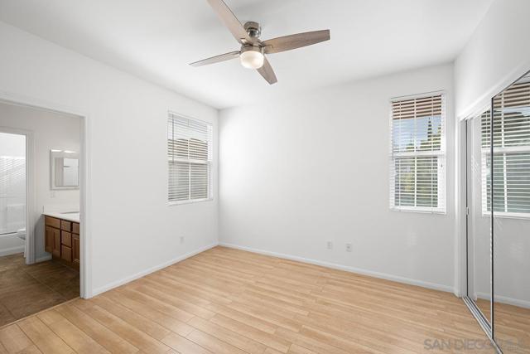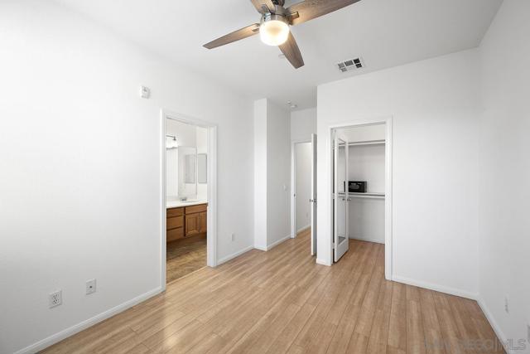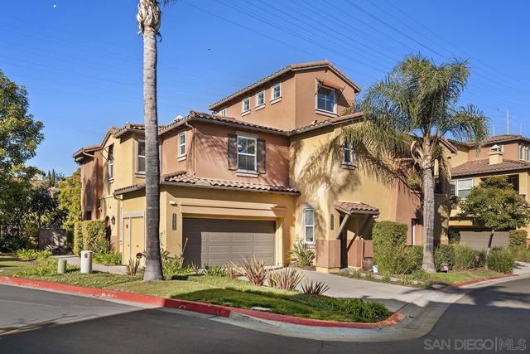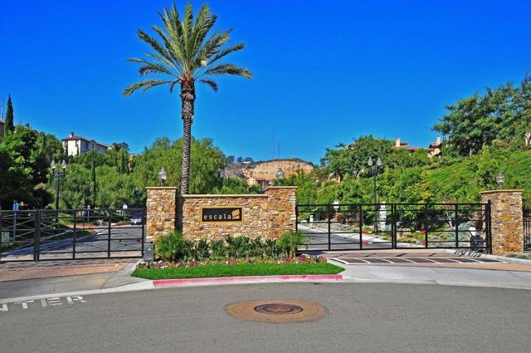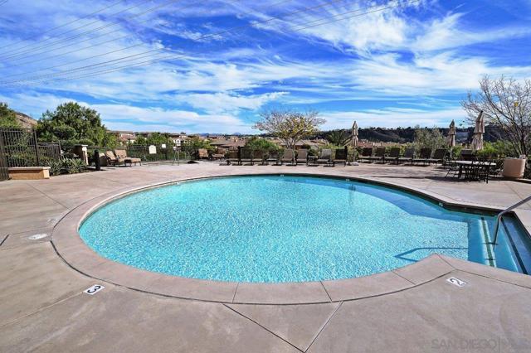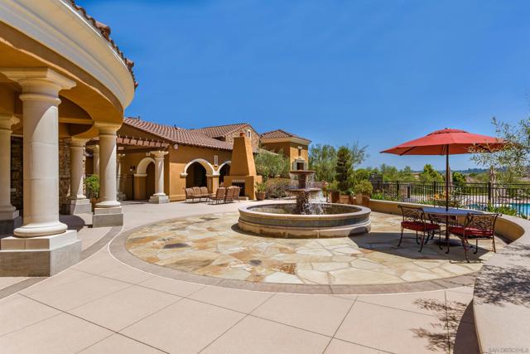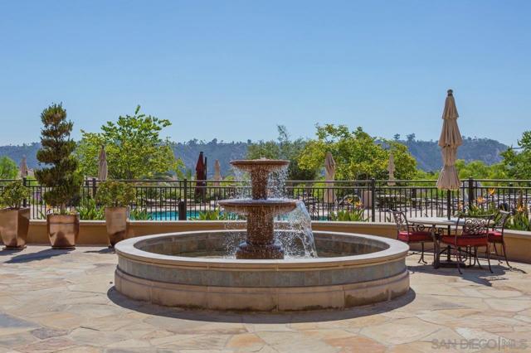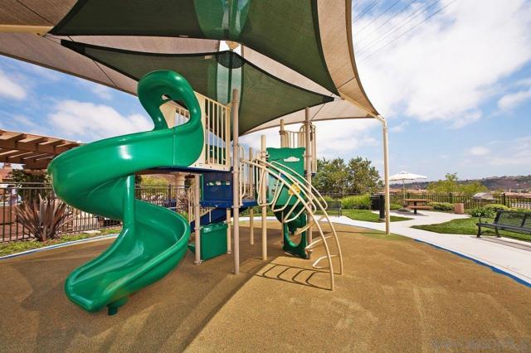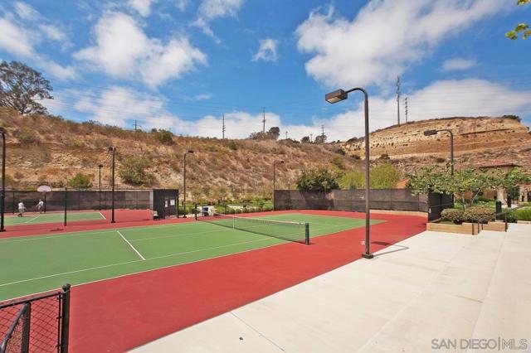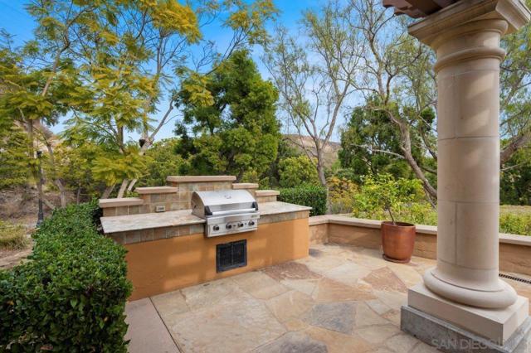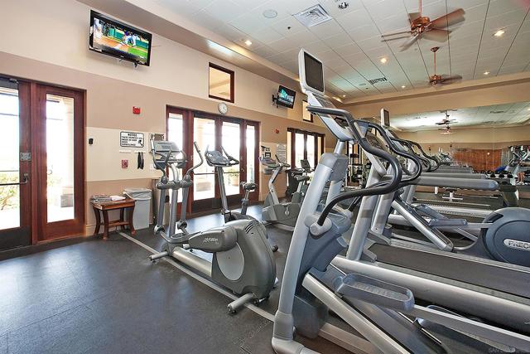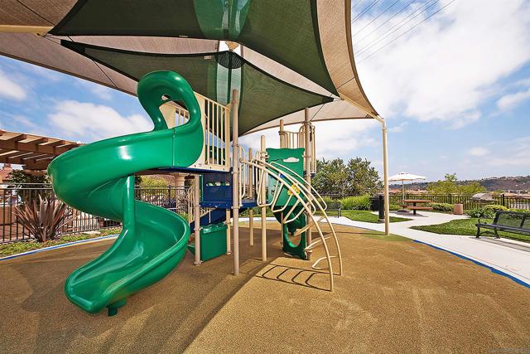2793 Matera Lane | Mission Valley (92108) Escala
Welcome to Courtyards residence at Escala in Mission Valley, a highly coveted community! This condo offers the rare ambiance of a single-family home, highlighted by its expansive backyard designed for entertainment. The backyard enjoys privacy with fencing and no neighboring condos on the back or left sides, sharing only one wall with an adjoining neighbor. There is a side-yard that can be used by the owner, and the home is surrounded by lush mature trees. Upon entering, you'll be greeted by an open floor plan flooded with natural light from the backyard. Upstairs, the bedrooms are generously sized with ample storage and walk-in closets. The primary bedroom features a large en-suite bathroom equipped with a separate soaking tub and shower. The home has a dedicated laundry room with full-size new washer/dryer set. Attached 2 car side by side garage with storage and bike racks, and 4 extra dedicated parking spots. The home comes equipped with a brand new soft water tank and filtration system. The location provides central access to freeways, walking distance to restaurants and bars, offering urban convenience while nestled within a private gated community for optimal security and tranquility. The low HOA includes a fitness center, two swimming pools, hot tub, two dog parks, playground, tennis and pickleball courts, and a large club house with a full kitchen and beautiful views. CRMLS 250001233
Directions to property: Friars Road to Northside Drive (north) to Gate, once through gate 2nd left onto Loggia Way, immediate right onto Matera Lane Cross Street: Northside Drive.


