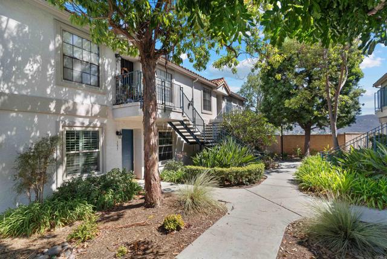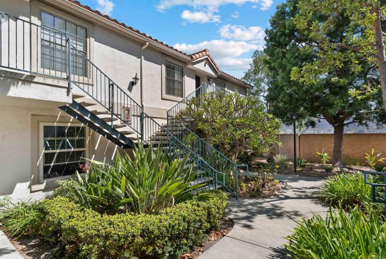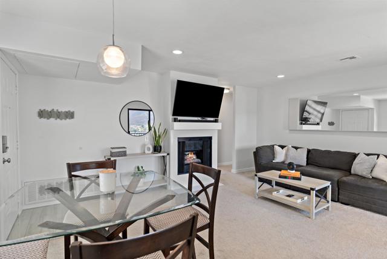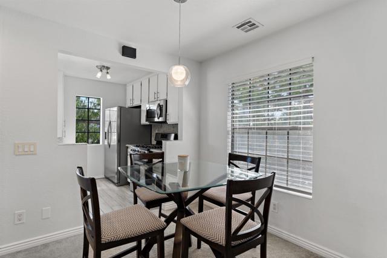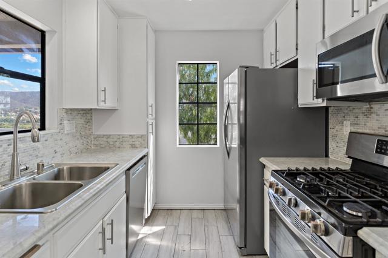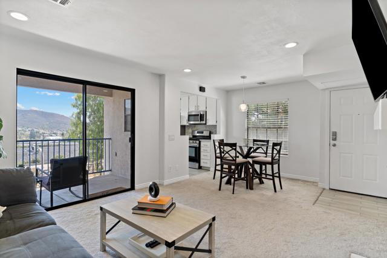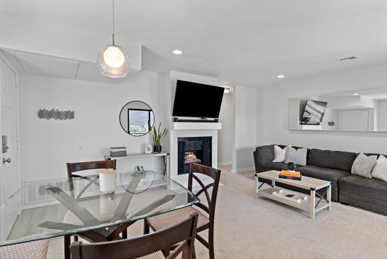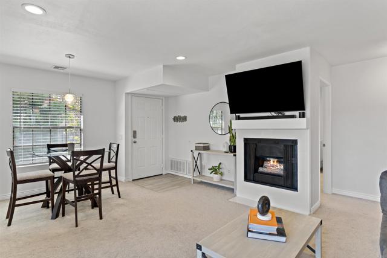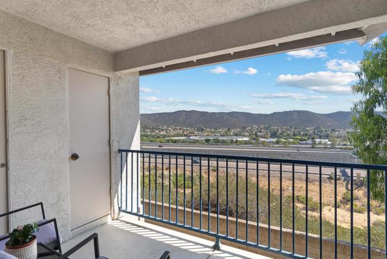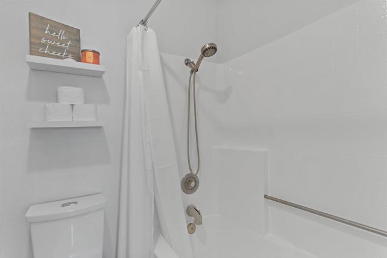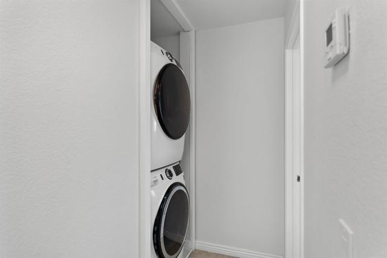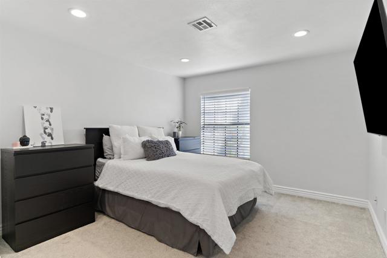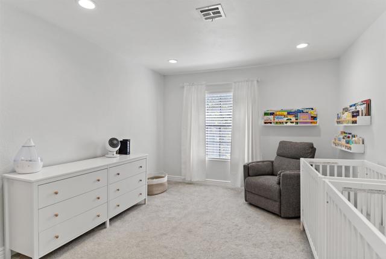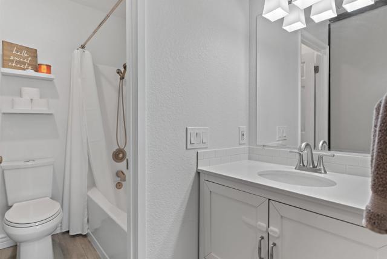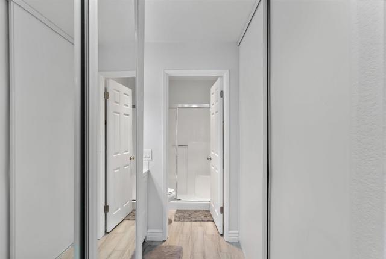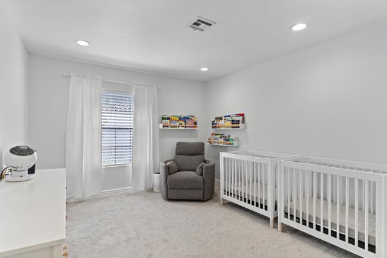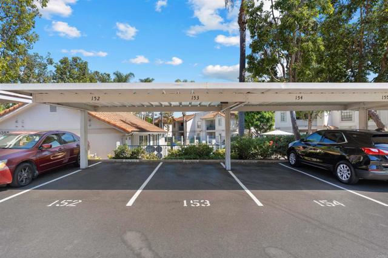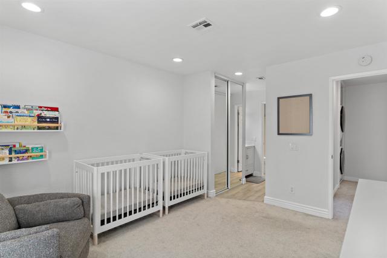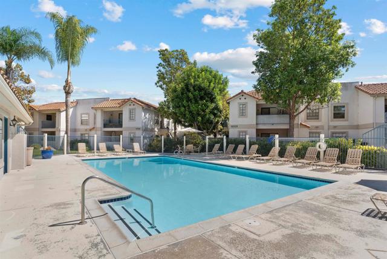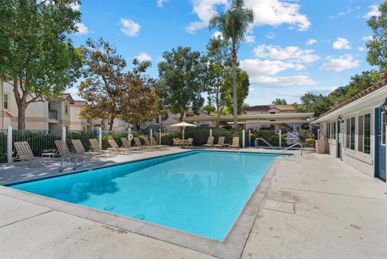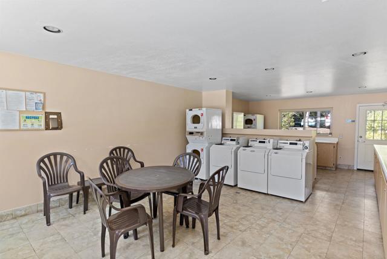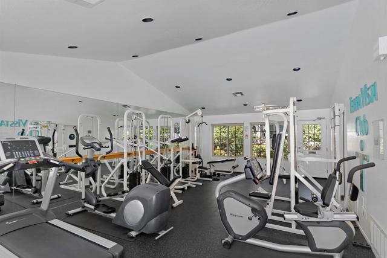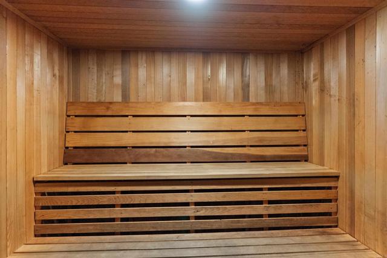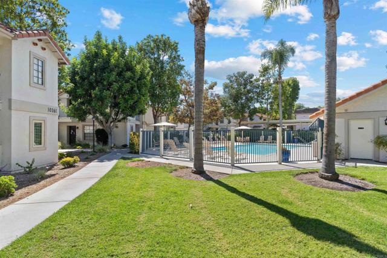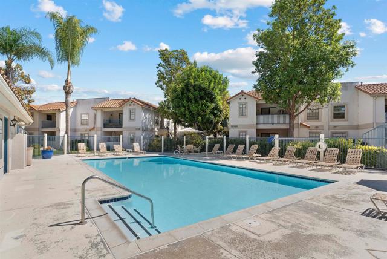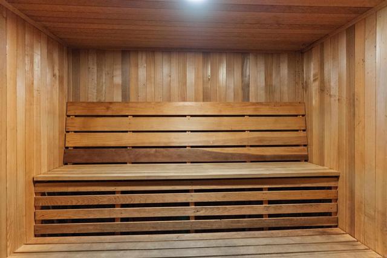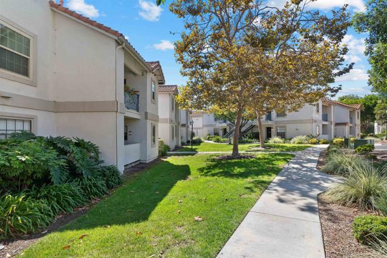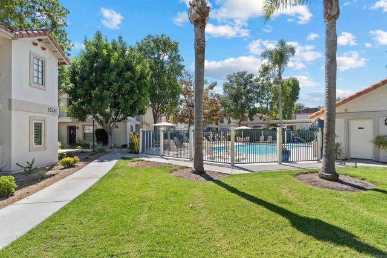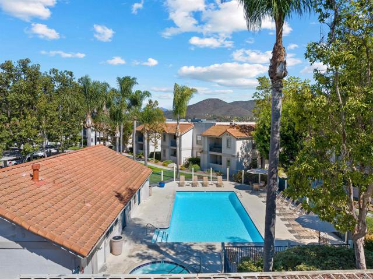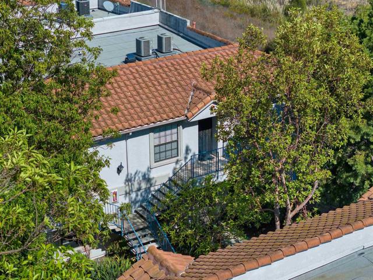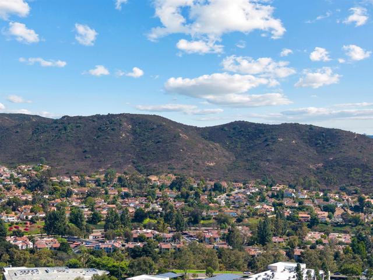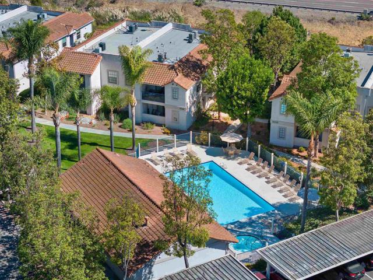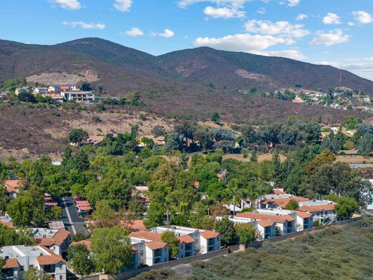10361 Azuaga ST, 192 | Rancho Penasquitos (92129) Terra Vista
Remodeled 2 bed / 2 bath condo that is completely upgraded, light and bright!! This Terra Vista gem is in the heart of Rancho Peñasquitos and the excellent Poway Unified school district. ** This gorgeous home has upgrades GALORE - new paint, carpet, 4 corner recessed dimmable lighting in the living room and bedrooms. New lighting in the kitchen, dining room and bathrooms, new window treatments, completely upgraded bathrooms with new vanity's, mirrors, toilets, tile flooring and shower enclosures. Two primary bedrooms and two nicely upgraded bathrooms. The living room features a newly tiled fireplace with mantel and a sliding door to its outdoor balcony where you’ll see a beautiful mountain view and have an extra storage closet. The kitchen boasts a gas range, Stainless Steel appliances and marble countertops. Full size indoor laundry room plus plenty of storage and closet space. This unit offers an assigned covered parking space and an additional open space. The community includes a community pool, spa, laundry room, exercise room w/ shower, bathroom and sauna. Water and trash are also included. All this plus easy access to parks, schools, shopping, groceries and easy to access 56 & 15 freeways. CRMLS NDP2409830
Directions to property: Rancho Penasquitos Blvd, right on Azuaga St. Right at the end of the cul de sac and left down the hill.

