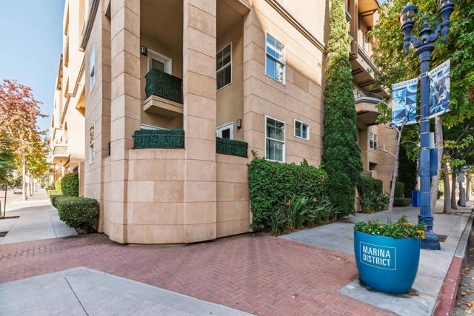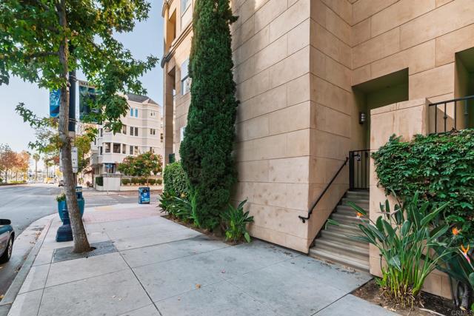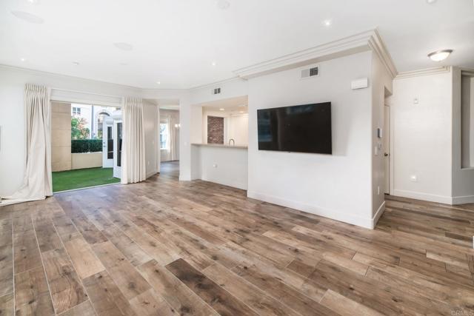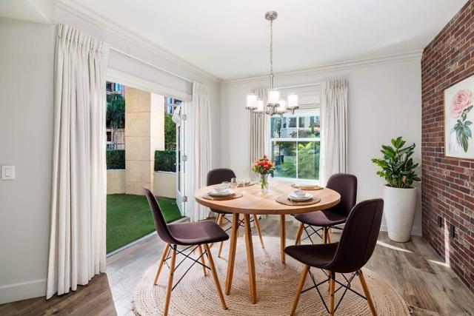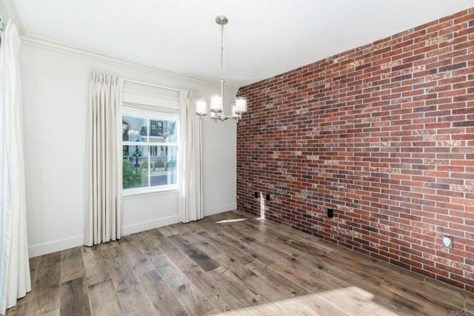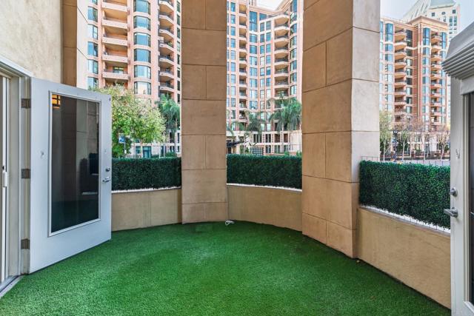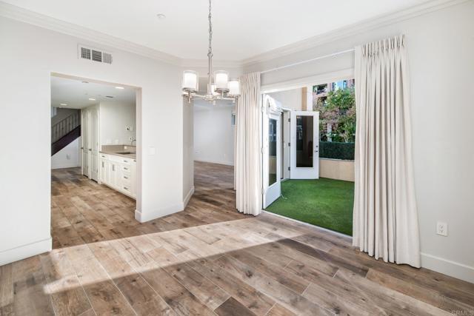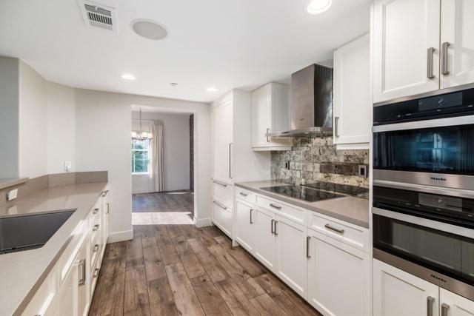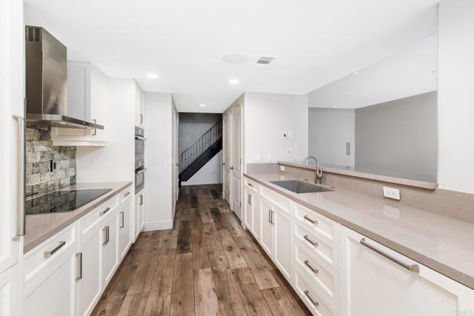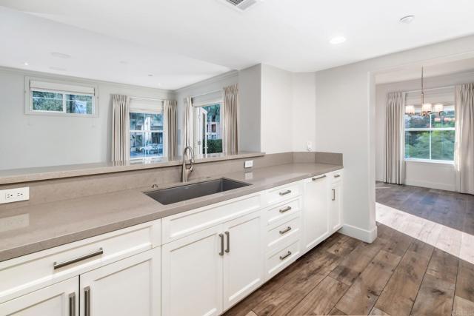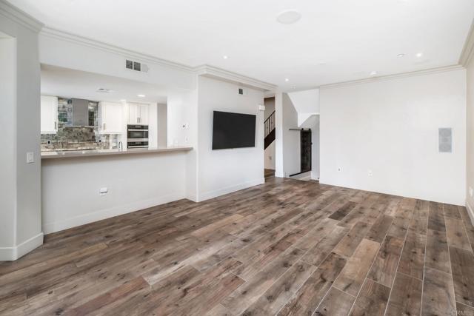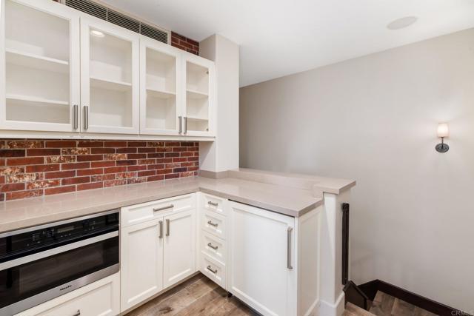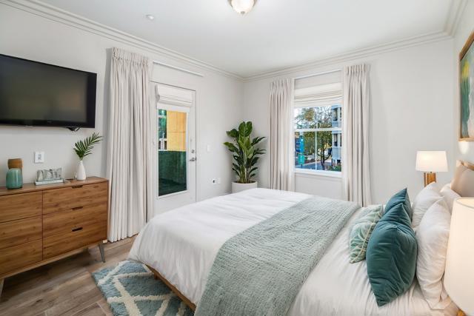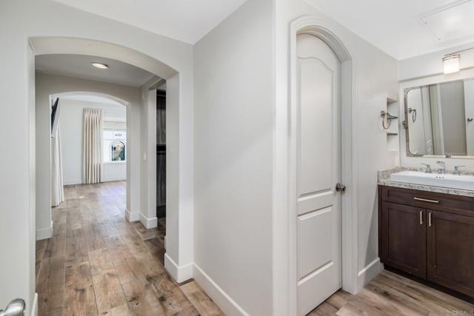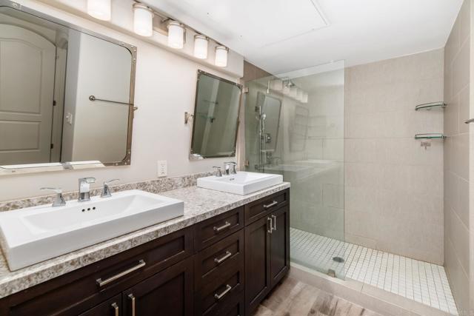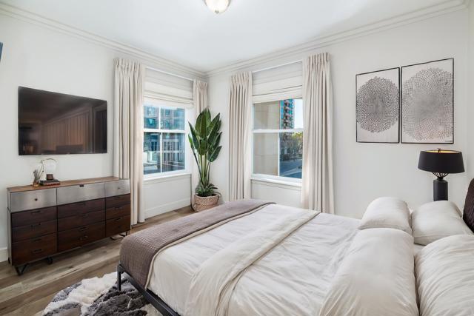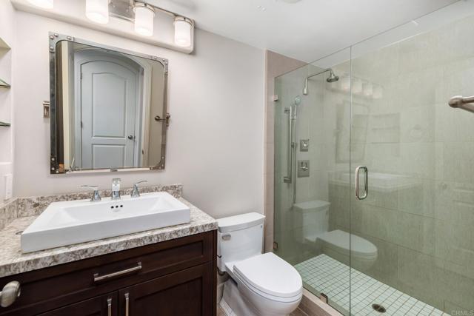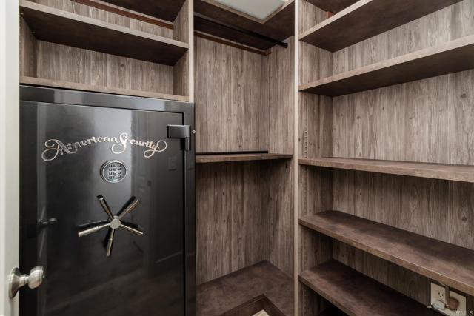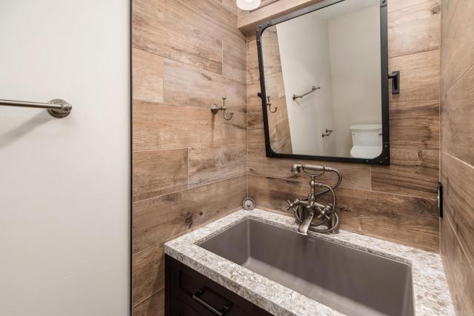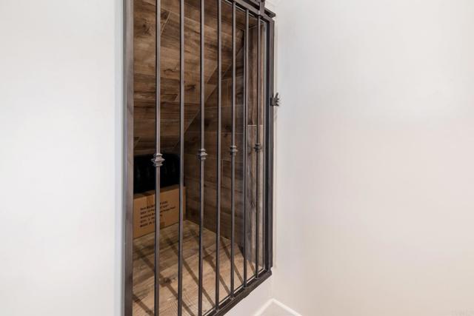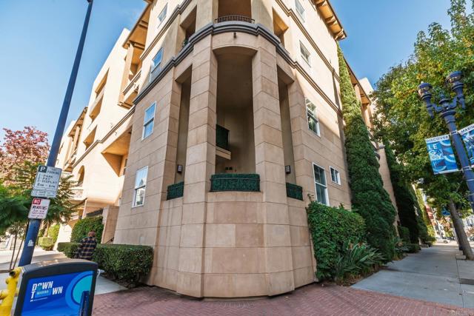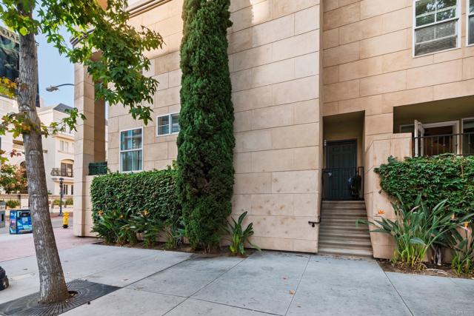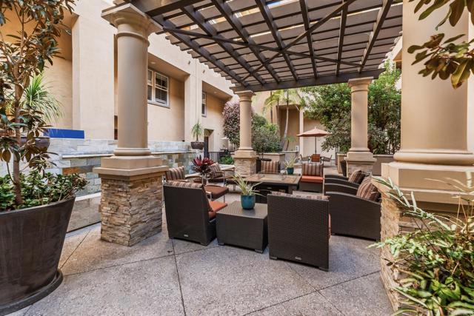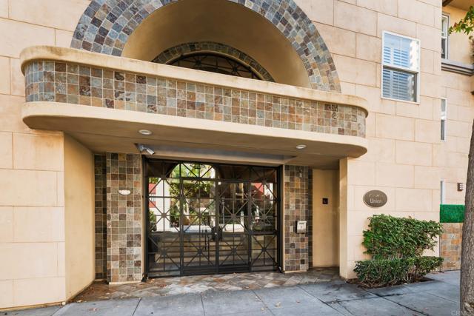301 W G ST, 136 | San Diego Downtown (92101)
Nestled in the highly desired Marina District, this 2-bedroom, 2.5-bathroom corner condo offers a perfect blend of style, convenience, and privacy. Located at the southwest corner of Market & State, just blocks from San Diego’s scenic waterfront, this two-level home captivates with its signature terrace and Mediterranean-inspired architecture. The main level boasts an open-concept living and dining area highlighted by charming brick walls and a stunning upgraded kitchen featuring stone countertops and high-end appliances, with dual French doors opening to a spacious terrace. Elevated above street level, the terrace provides a serene retreat with added privacy—ideal for morning coffee or evening gatherings. Upstairs, both bedrooms are designed for comfort, each boasting walk-in closets and en-suite bathrooms. The primary suite also includes a charming balcony, perfect for enjoying downtown views. Additional highlights include two assigned parking spots in a secured garage, ensuring convenience in the heart of the city. The building's amenities enhance the lifestyle, featuring a tranquil courtyard with a fountain, a clubhouse, a recreation room, a barbecue area, and a fitness room. Situated minutes from the vibrant Gaslamp District, Seaport Village, Harbor Marina, Petco Park, the Convention Center, and Little Italy, this residence offers the ultimate downtown living experience. Don’t miss the opportunity to own this captivating home in one of San Diego’s most sought-after locations. CRMLS NDP2410146
Directions to property: cross street: Union St or Market St

