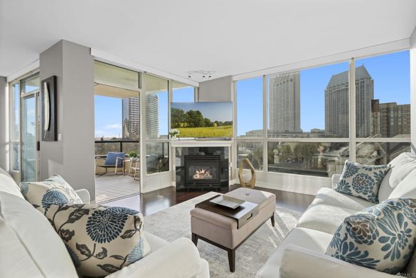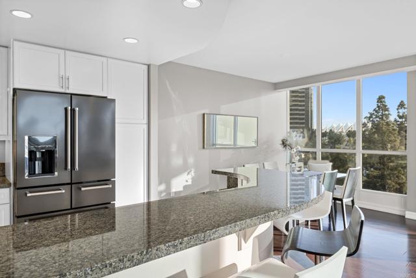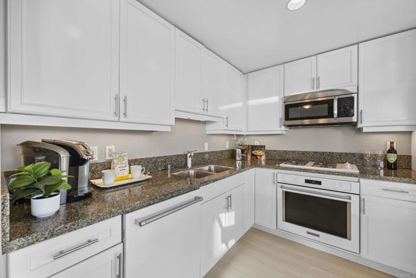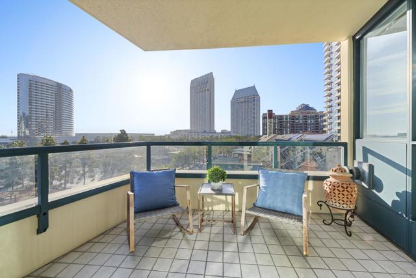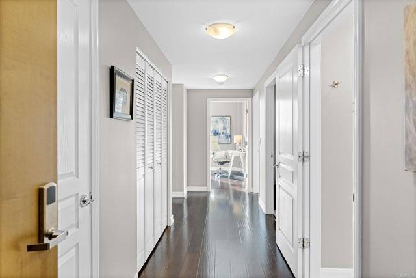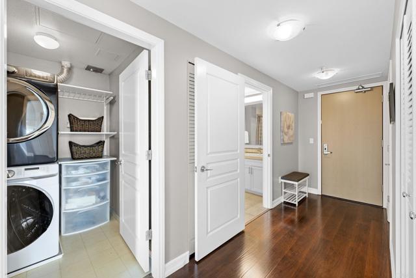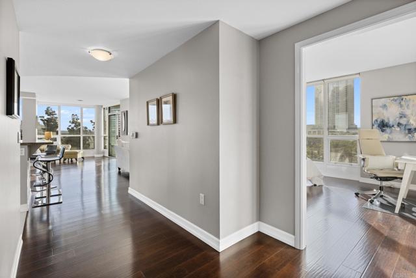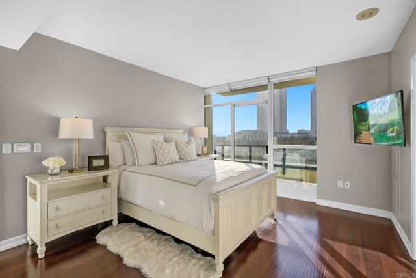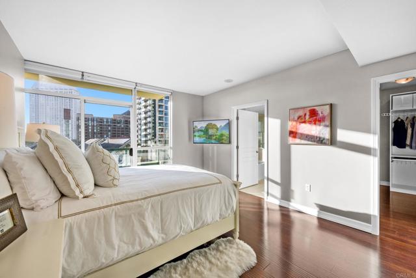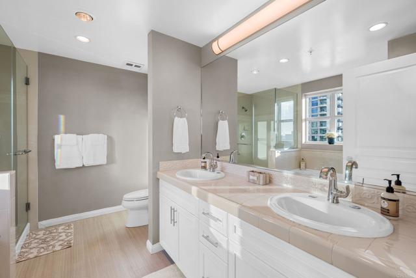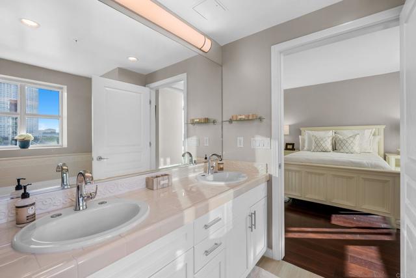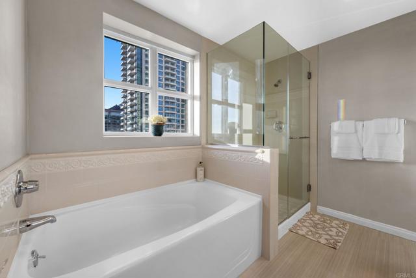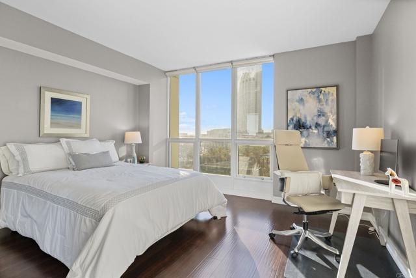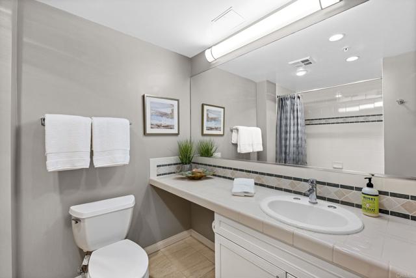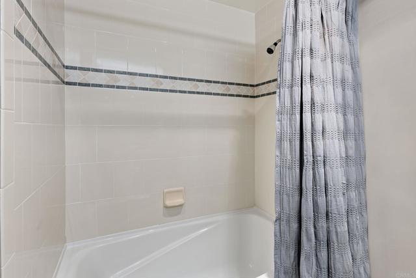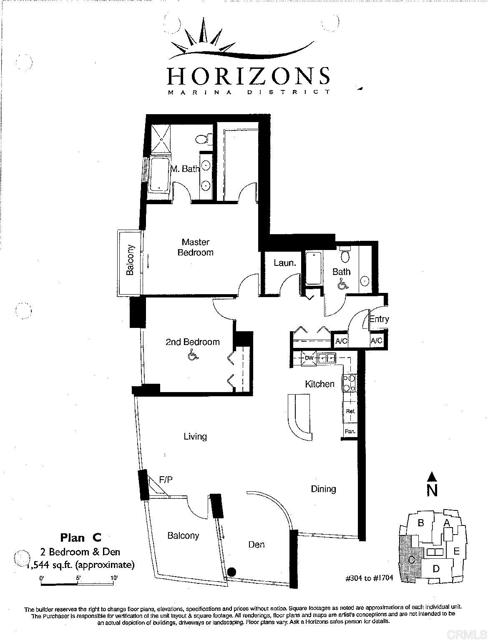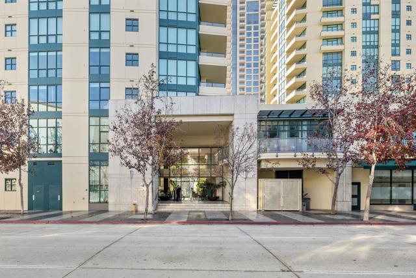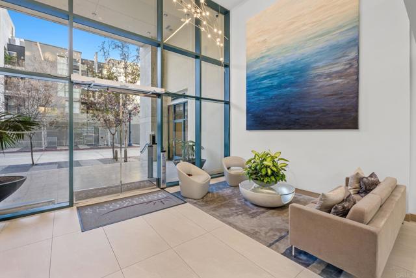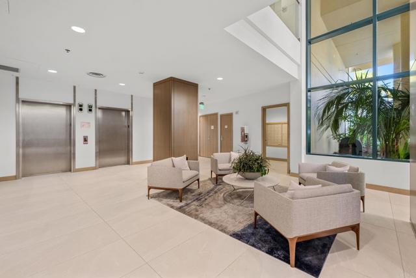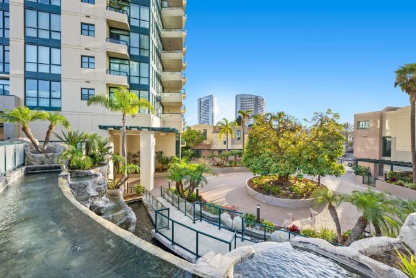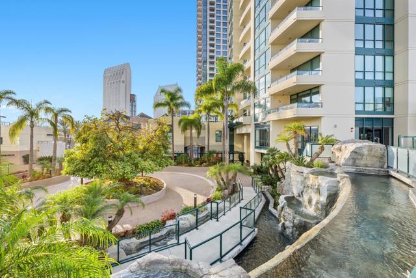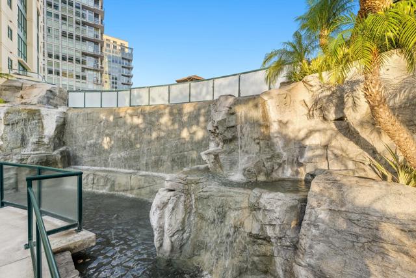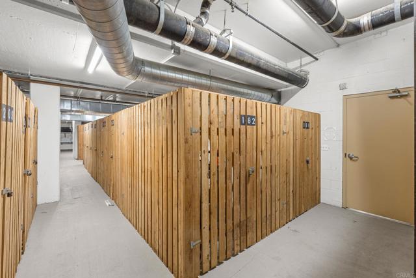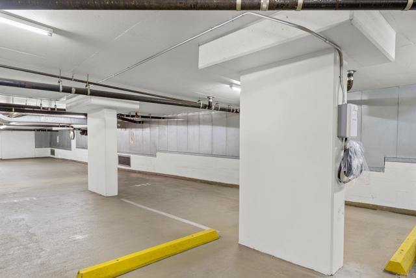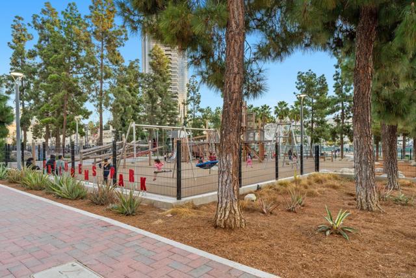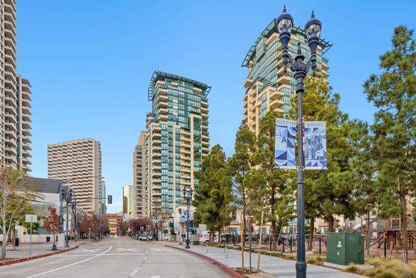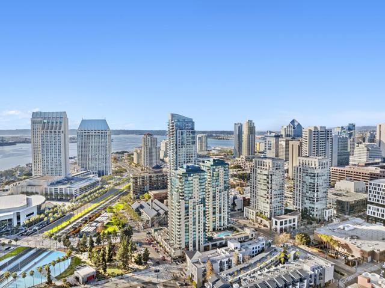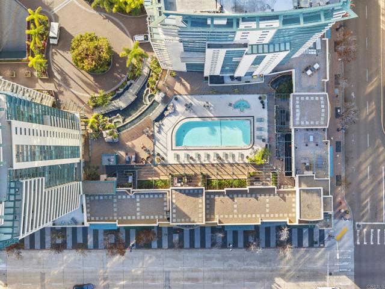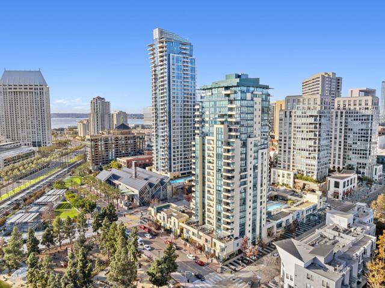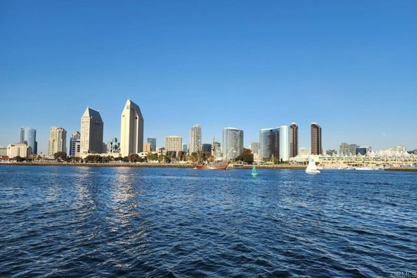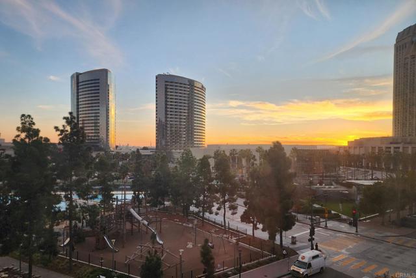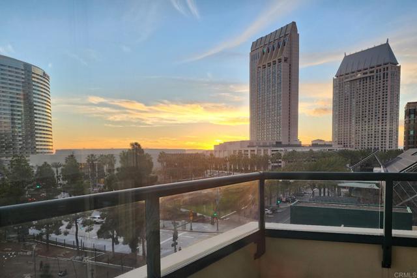510 1st Avenue, 504 | San Diego Downtown (92101) Marina District
Discover urban living at its finest in this premier southwest corner residence at Horizons South Tower. Spanning 1,441 sq. ft., this 5th-floor gem showcases panoramic city views through dramatic floor-to-ceiling windows. The thoughtfully designed 2-bedroom, 2-bath layout features an expansive living/dining space that overlooks the beautifully reimagined Children's Park with 24hr on-site security, where a modern adventure playground and dedicated dog park create an ever-changing scene of community life. The Primary Suite includes a custom-organized walk-in closet, while two private balconies offer front-row seats to San Diego's vibrant entertainment scene - from Comic-Con to Fourth of July fireworks. Horizons provides resort-style amenities including 24/7 security, pool, spa, fitness center, bicycle storage rooms, and significant guest parking, a rarity downtown. Two non-tandem parking spaces plus storage included. Steps to Petco Park, Gaslamp Quarter, Ralph's grocery, Seaport Village, and Cruise Terminal. One block to trolley in quiet zone. Experience the perfect blend of excitement and elegance in downtown's most desirable location. CRMLS NDP2500308
Directions to property: GPS Often shows Vehicular entrance Point on Front Street at Green Kiosk directly across from Children's Museum. Agents enter here as Lock Box access is at Kiosk through security guard. Building is located on entire block surrounded by Front/Market/1st Ave/& Island.




