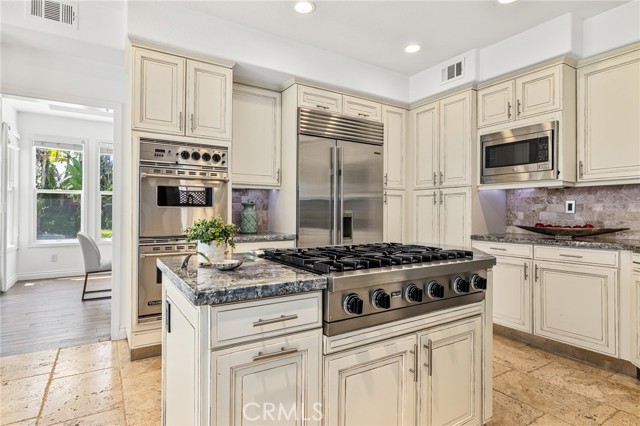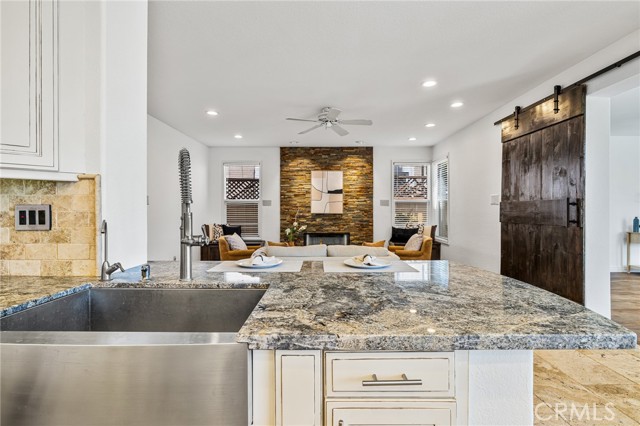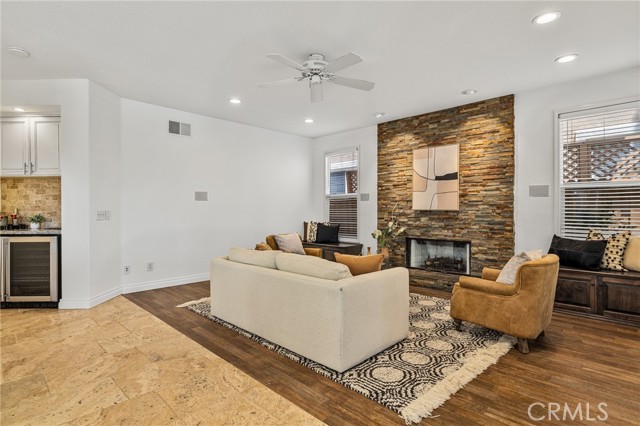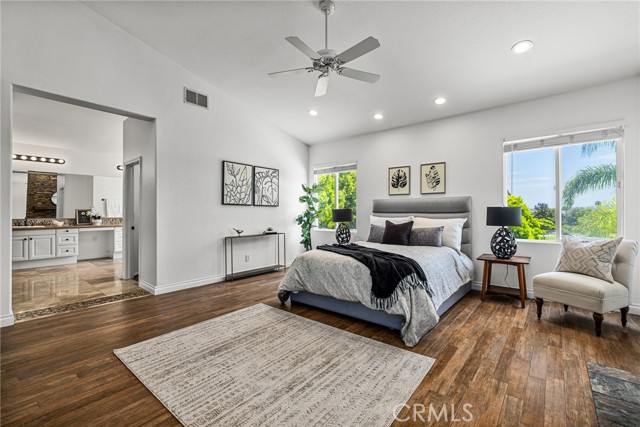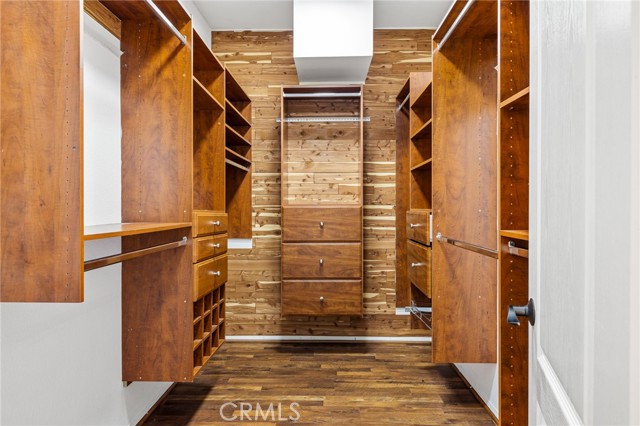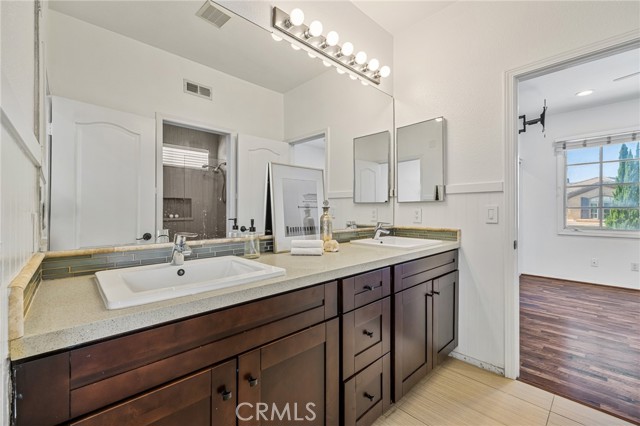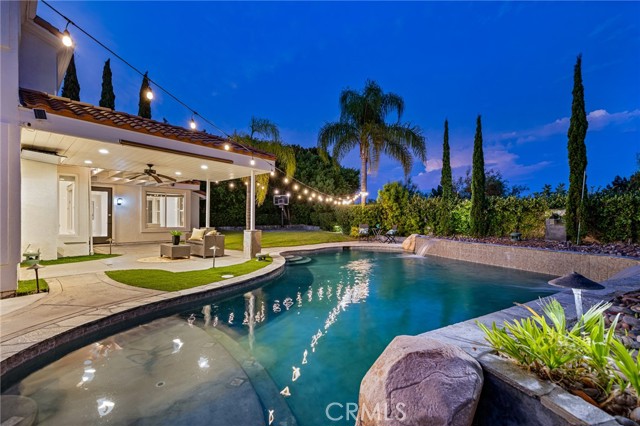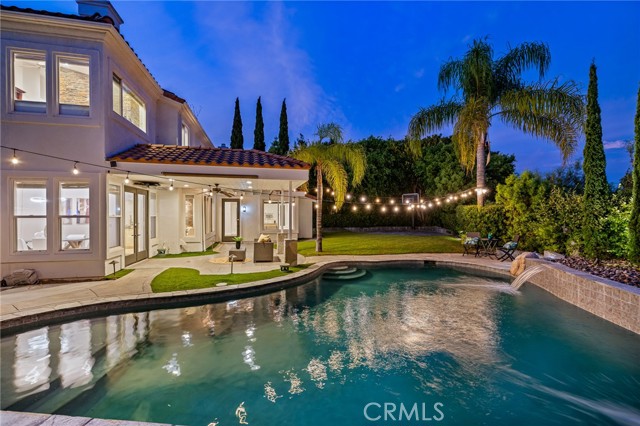13155 Winstanley WY | Carmel Valley (92130)
Step into your Carmel Valley dream home, an exceptional blend of luxury, comfort, and modern aesthetics. Upon entering, you are welcomed by soaring high ceilings and a spacious floor plan, an ideal environment for entertaining and everyday living. The living area is bathed in natural light and accentuated by a statement stone fireplace that serves as a stunning focal point, inviting cozy gatherings. A modern glass-paneled staircase leads upstairs, while large glass doors in the adjacent dining room frame gorgeous views and provide access to the well-manicured backyard. The kitchen is equipped with high-end appliances and ample storage, while sophisticated cabinetry and stone countertops maintain the home’s sleek design. The oasis outside includes a large pool adorned with waterfalls, an in-ground basketball hoop, and festive string lighting, creating an enchanting evening ambiance. Each bedroom is a retreat of its own, promising comfort and privacy, while the bathrooms feature modern fixtures and fine finishes, emphasizing luxury and relaxation. This home is a showcase of style and sophistication that defies a simple description, you must come to witness it firsthand. Don’t let this chance of chic living in one of the city's most sought-after areas slip away! CRMLS OC24160299
Directions to property: I-5 to Del Mar Heights Road East, left on Lansdale, left on Hayford, left on Winstanley, home is on left.














