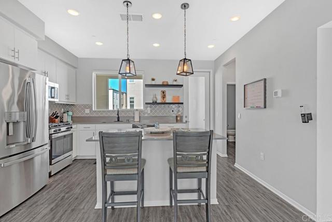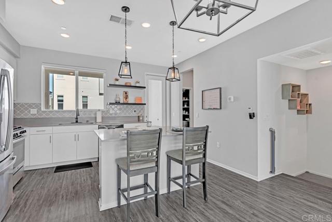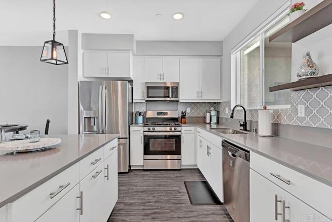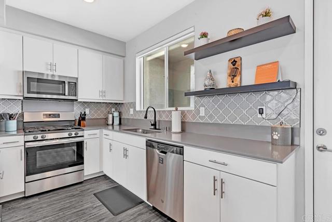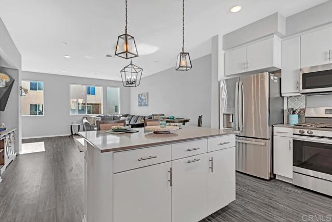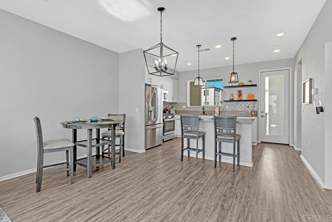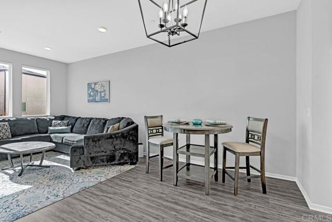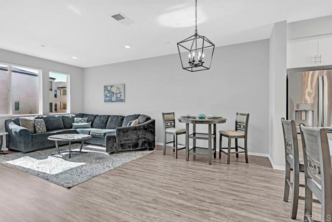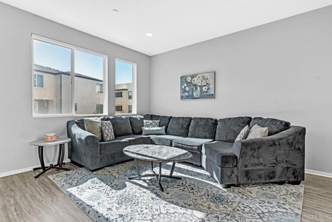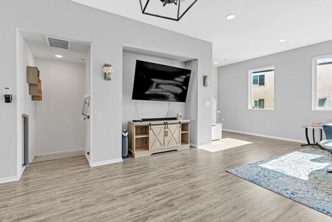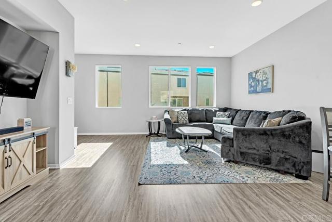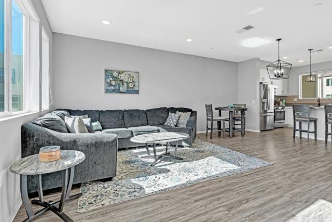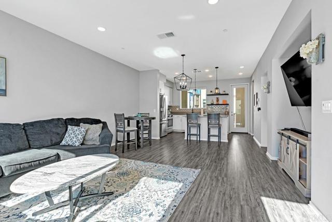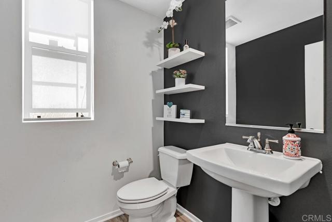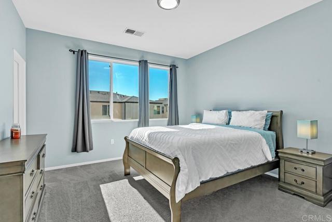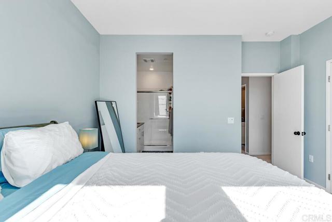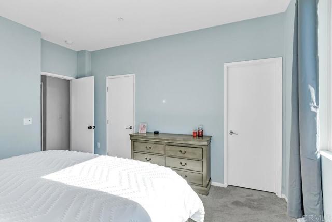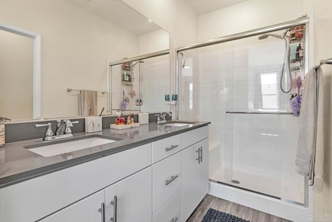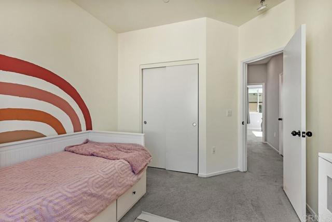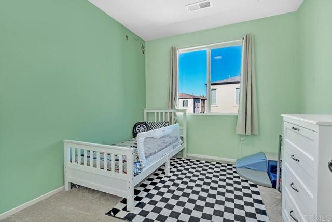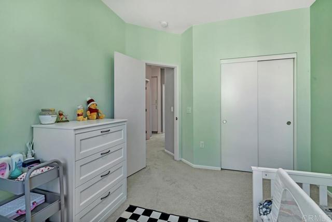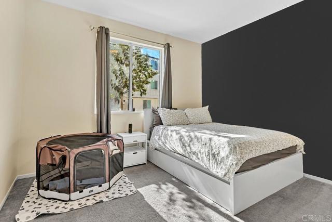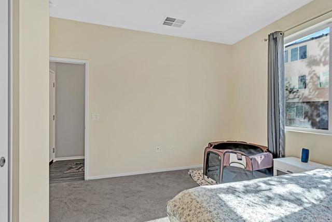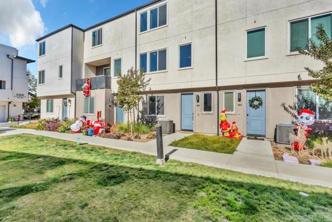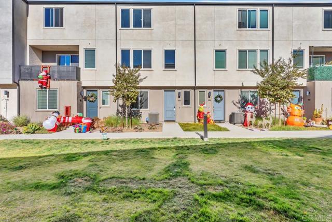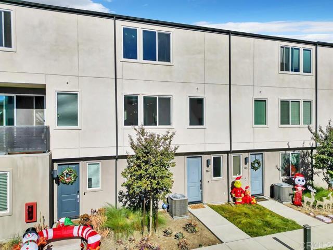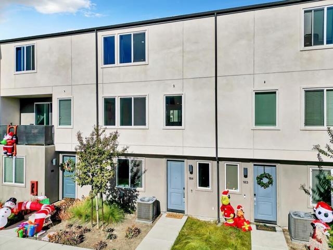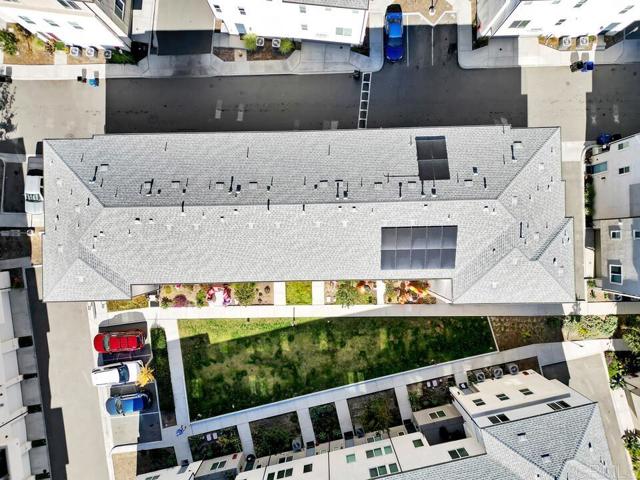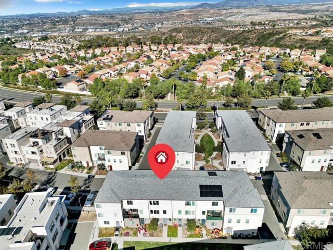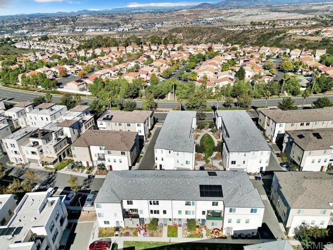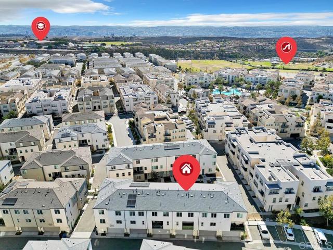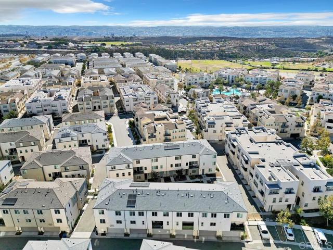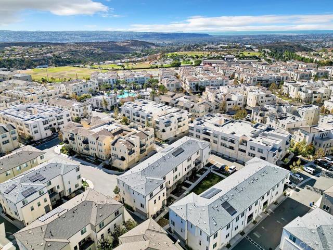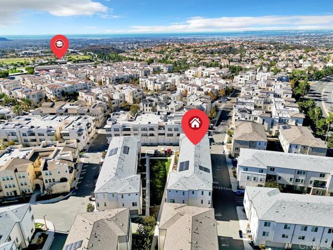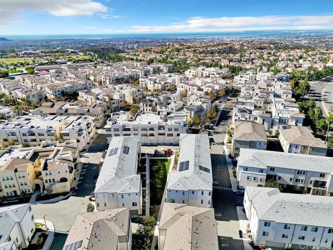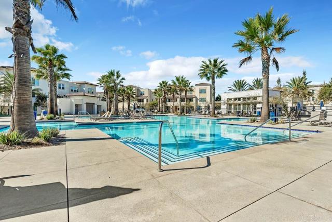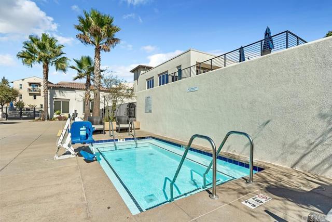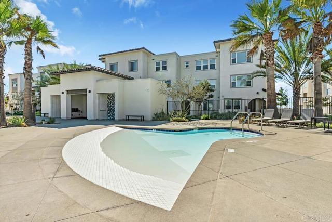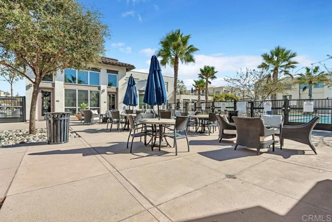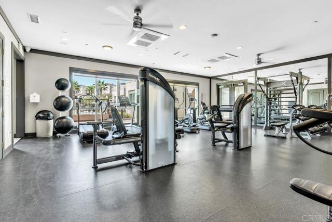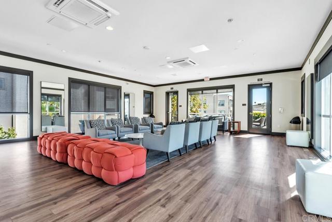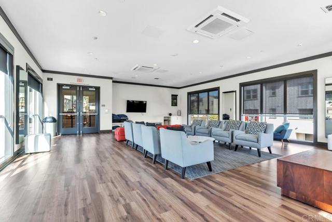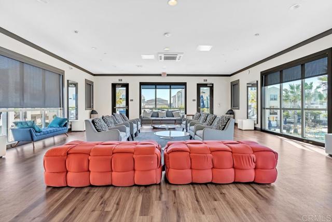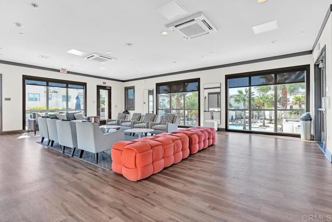5405 Calle Sand Arch, 184 | Otay Mesa (92154) Playa Del Sol
Welcome to your dream home in the vibrant, newer community of Playa Del Sol! This modern, three-story residence is filled with natural light and thoughtfully designed for both comfort and style. With four bedrooms and two and a half bathrooms, plus an attached two-car garage, this home offers plenty of space for families and guests alike. The second floor is a showstopper, featuring an open-concept layout that seamlessly connects the kitchen, dining, and living areas. The kitchen boasts ample storage with a large walk-in pantry, generous cabinet space, and expansive granite countertops. An oversized island with seating makes it perfect for casual dining, meal prep, or gathering with friends and family. A private balcony off the kitchen invites you to enjoy the fresh air with your morning coffee, and a half bath on this level adds extra convenience. Upstairs, the third floor offers a luxurious primary suite complete with dual walk-in closets and an en-suite bathroom featuring double sinks. Two additional bedrooms, a second full bathroom, and a closet with stackable washer and dryer complete this level. Playa Del Sol provides a resort-like lifestyle with a range of community amenities, including a pool, spa, barbecue area, recreation room, and gym. With parks, schools, and shopping just minutes away, this home is the perfect blend of modern design, convenience, and community. Don’t miss your chance to call it home! https://my.matterport.com/show/?m=v7VXyH9mUD2 CRMLS PTP2407001
Directions to property: 805 S, exit Palm, E on Palm, Right on Del Sol Blvd, L on Avenida Playa Del Sol, L on Calle Garibaldi, R on Calle Sand Waves, L on Beach Grass Lane. Park in front of courtyard.

