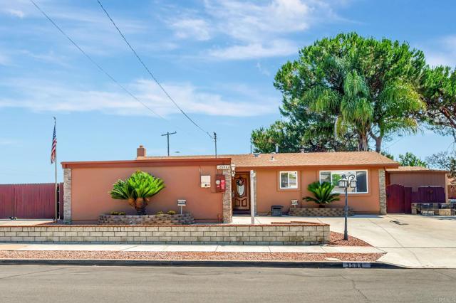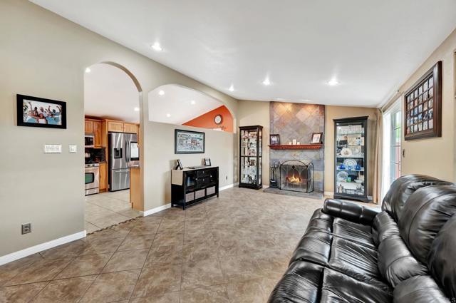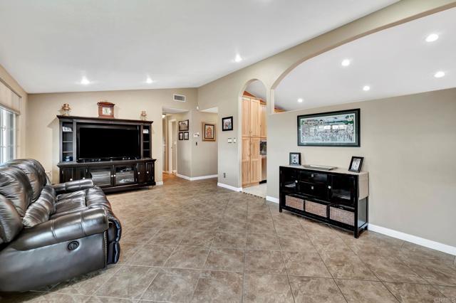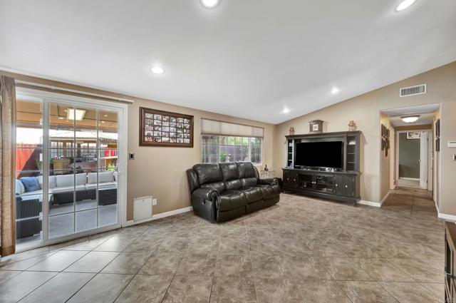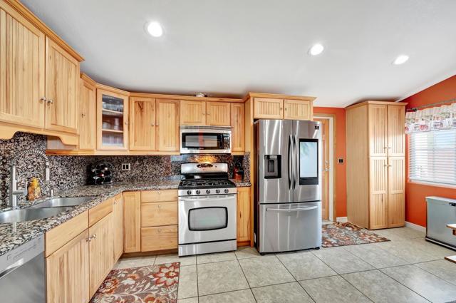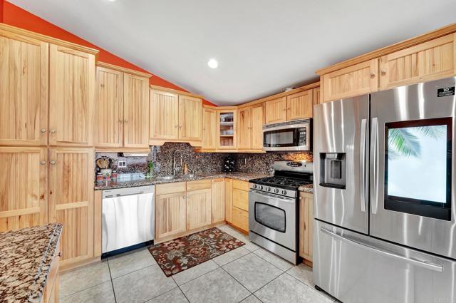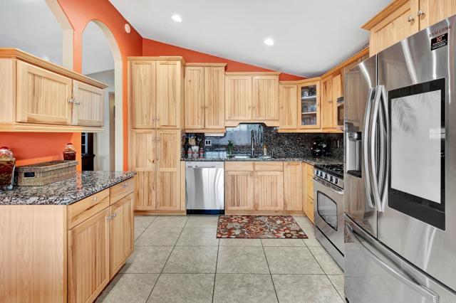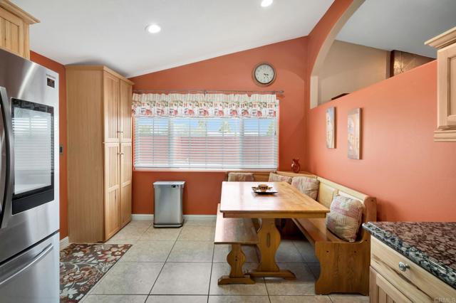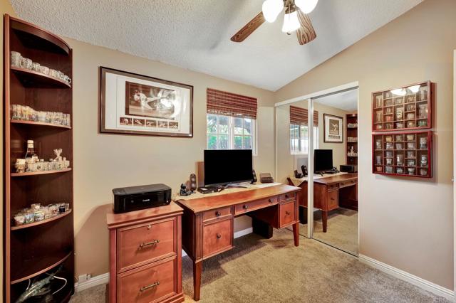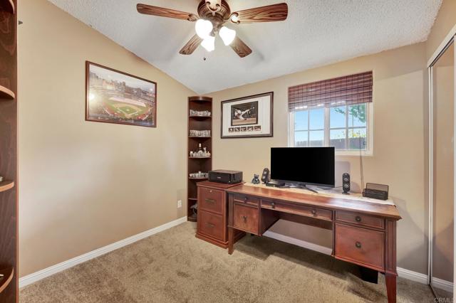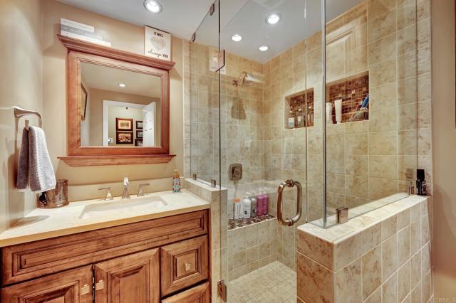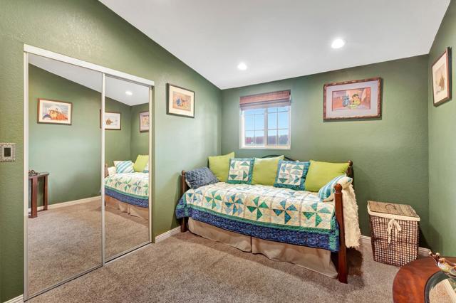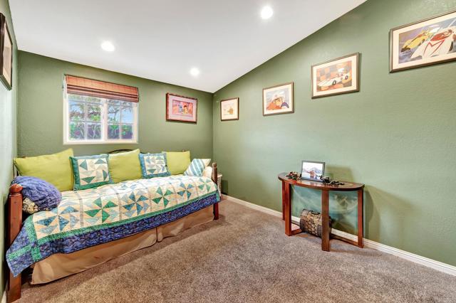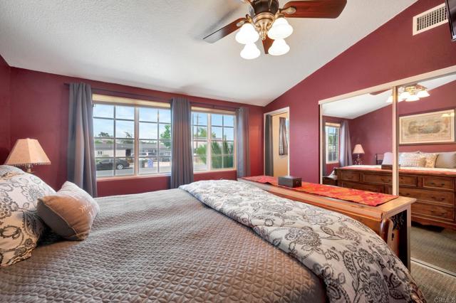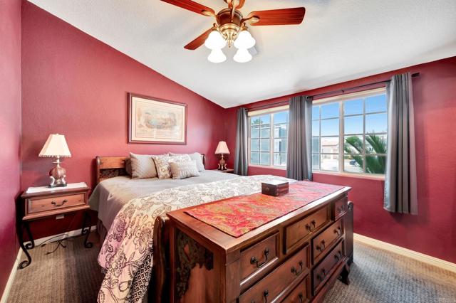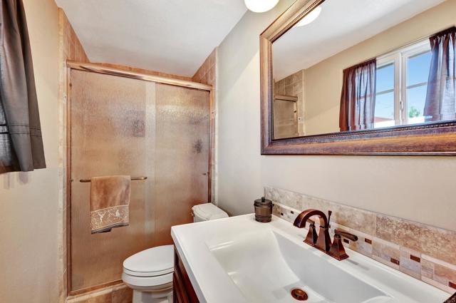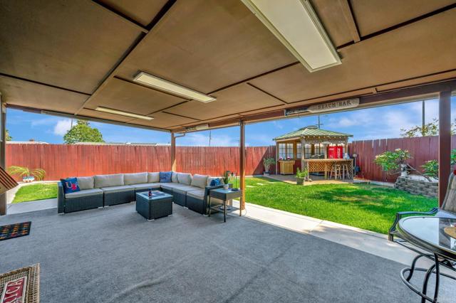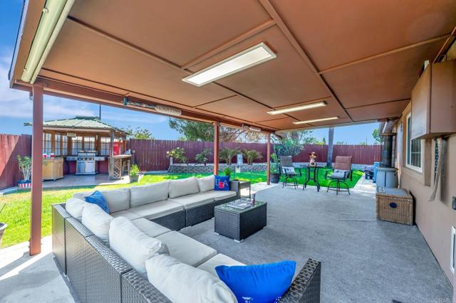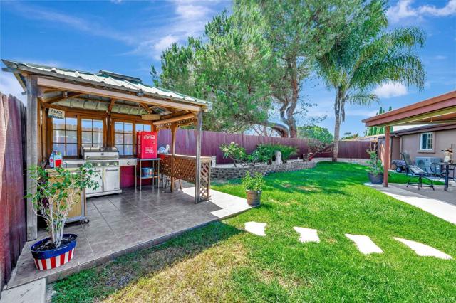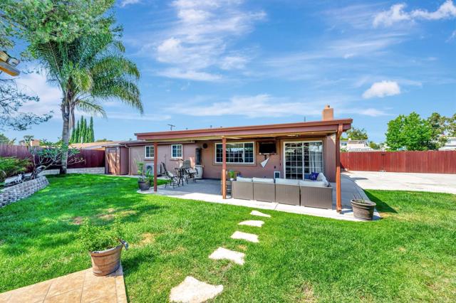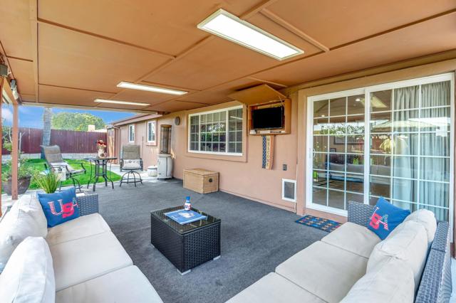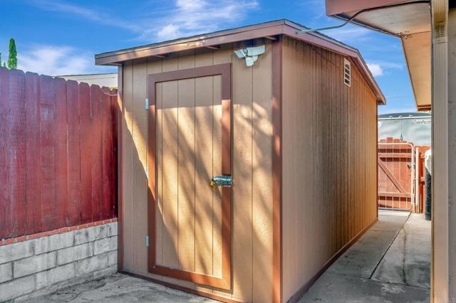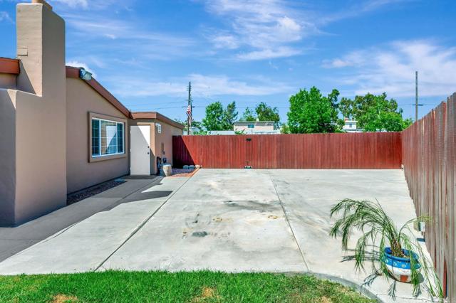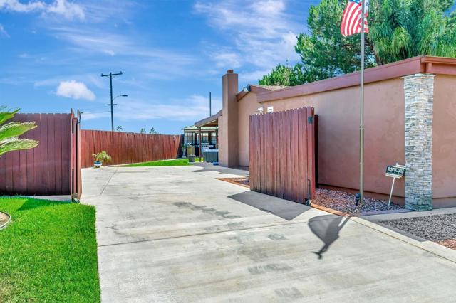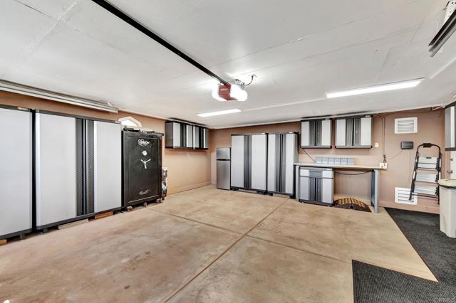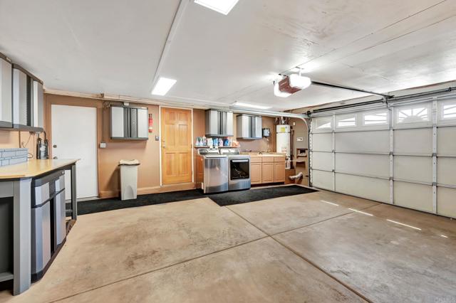3584 Dorchester DR | San Diego (92123) Mission Village
Unlike a flip, the owner has lived in this home for years and can tell you everything that is pertinent to this property! It's truly a move in ready property with everything updated. Let's start off with 100% paid for Solar! Then all appliances convey including the barbeque/entertaining equipment in the gazebo! Kitchen has hickory cabinets, stone countertops and all new appliances. Both bathrooms are completely updated with all new tile, flooring and fixtures. Living room has vaulted ceilings and a wood burning fireplace. There is a partial wall between the living room and kitchen, but we can fix that too if you want! Seller is offering a $10,000 concession for closing cost and/or removal of that wall. Your choice! Now add to all that the dream back yard for entertaining with a bar-be-que gazebo, a covered patio off the living room that has drapes that closes it in to make an extra outdoor room plus a fenced in reinforced cement RV parking slab on the side of the house big enough for a 38' RV. What more could you ask for?! How about all the custom cabinets in the garage! CRMLS PTP2500025
Directions to property: Centrally located with easy access to all freeways... Just above SDSU Snapdragon Stadium. From Friars road go north on Mission Village Dr. then turn right onto Ruffin Road. Turn right onto Success with a quick left onto Marathon, and another right onto Guild. That street dead ends at Dorchester and the house in on the left corner.

