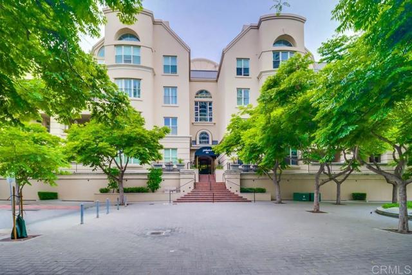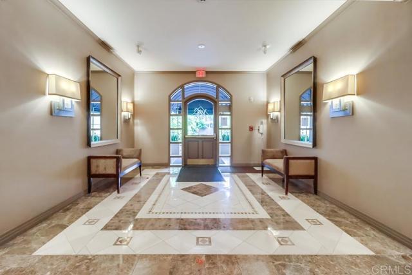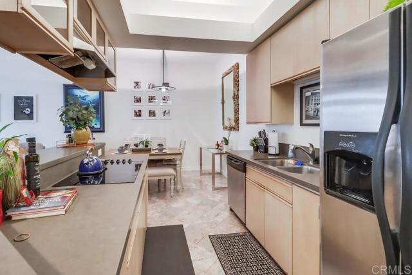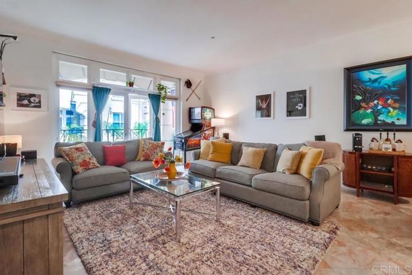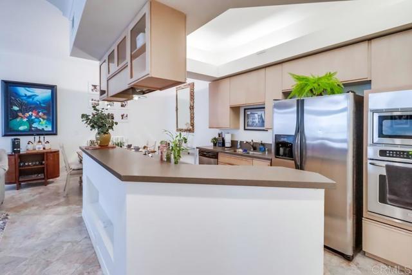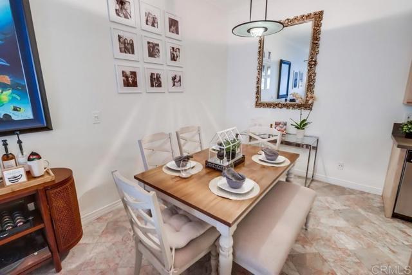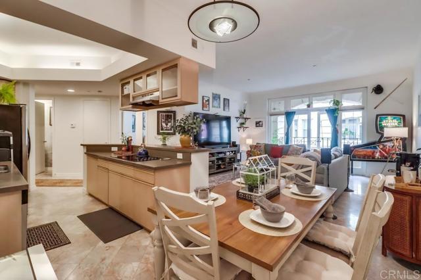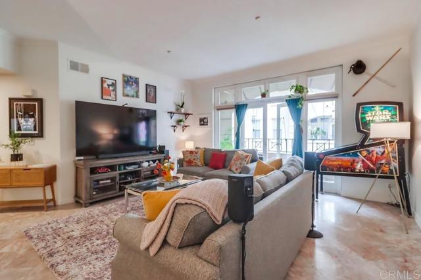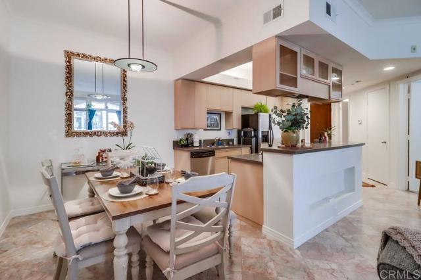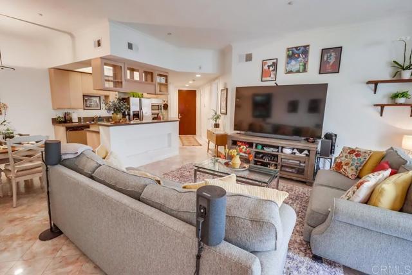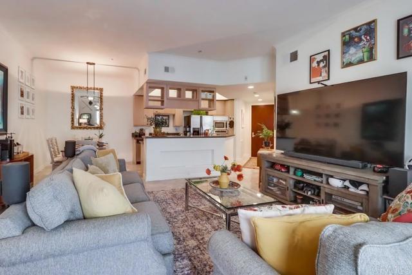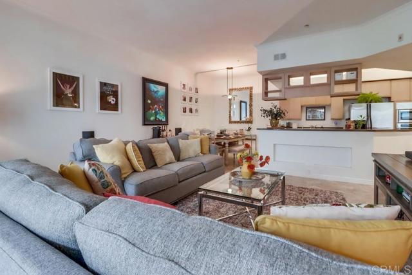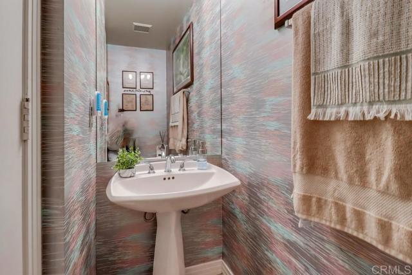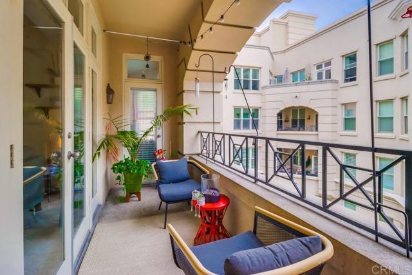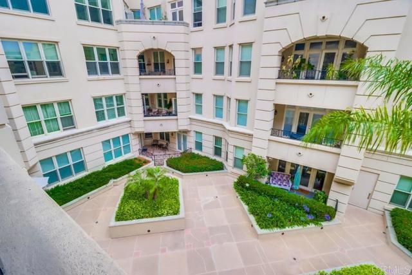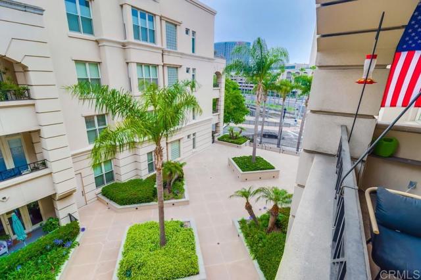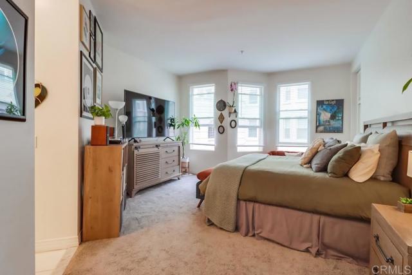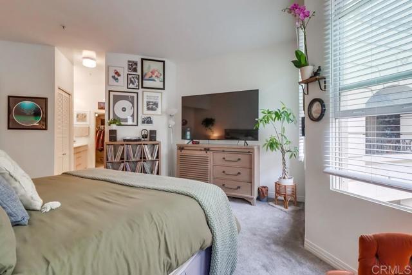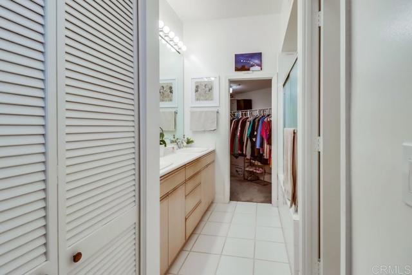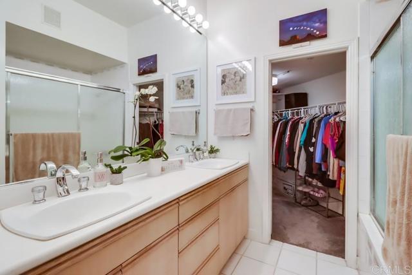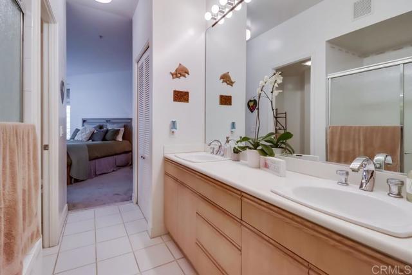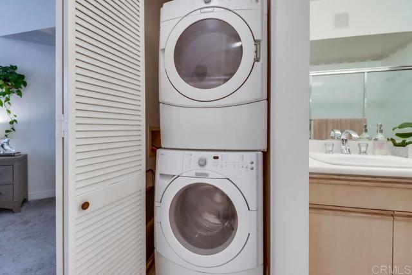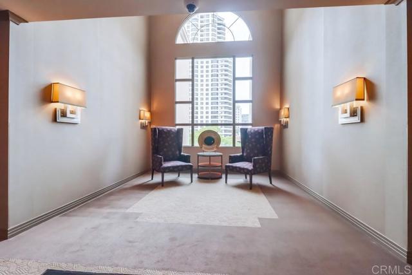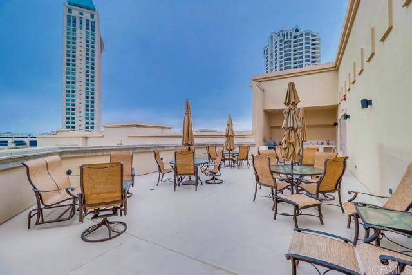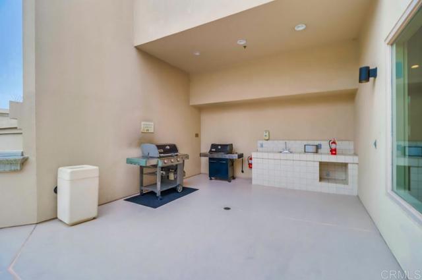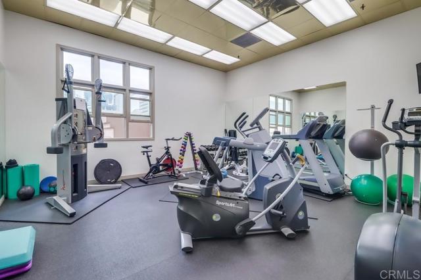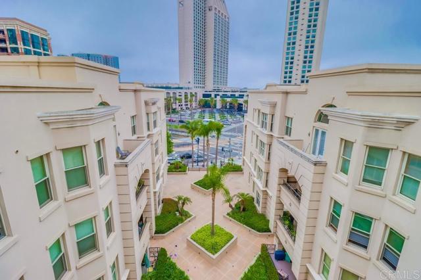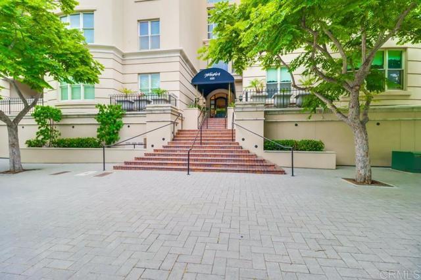655 India ST, 320 | San Diego Downtown (92101) Marina District
Charming Watermark Condo in the Heart of San Diego’s Marina District Nestled on a tranquil cul-de-sac in Downtown San Diego's exclusive Marina District, the Watermark Condominiums offer the perfect mix of luxury and charm. This thoughtfully designed 1-bedroom, 1.5-bath residence delivers both comfort and urban convenience. Enjoy a serene lifestyle with historic Pantoja Park just steps away and easy walking access to some of San Diego's most iconic attractions, including San Diego Bay, Little Italy, and Petco Park. With soaring 10-foot ceilings, a spacious bedroom, an open living area, and a private balcony, this condo provides more room and comfort than your typical downtown residence. A convenient powder room for guests and in-unit laundry add to the appeal. For those seeking extra space without sacrificing location, this home is a rare find. Nearby attractions and dining options include the USS Midway Museum, Seaport Village, The New Children’s Museum, Gaslamp Quarter, and renowned restaurants like Puesto, Eddie V’s, Animae, and The Fish Market. Discover unparalleled downtown living in this exceptional Watermark condo! CRMLS PTP2500073
Directions to property: This part of India ends at a cul de sac. Building is on your left at the very end of the cul de sac. GPS might look weird but thats the building. Park on meter parking and then walk up to entry on India cul de sac. There is another entry on Columbia. You can use that one as well.

