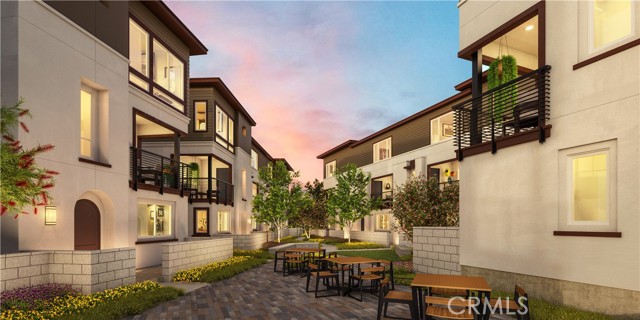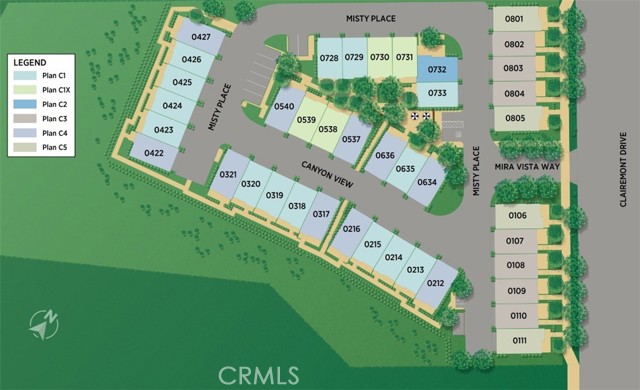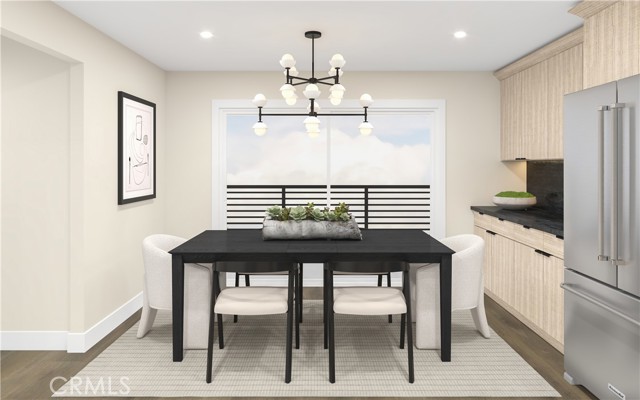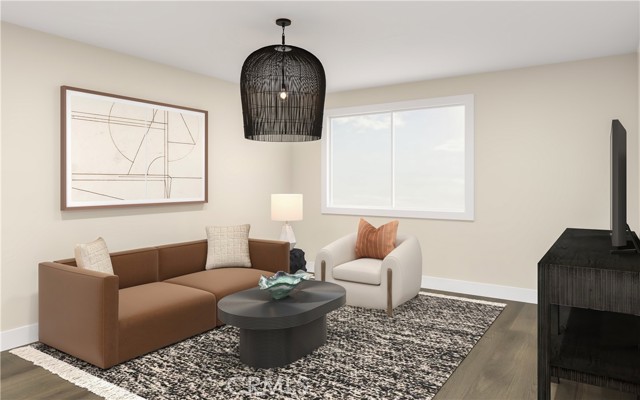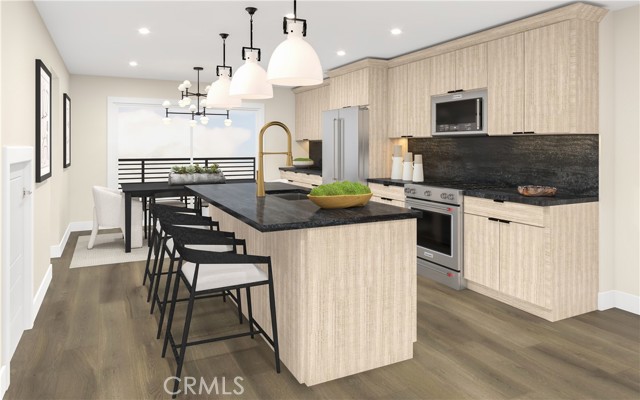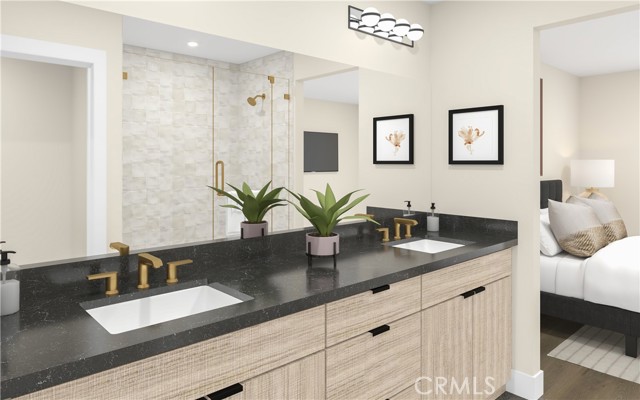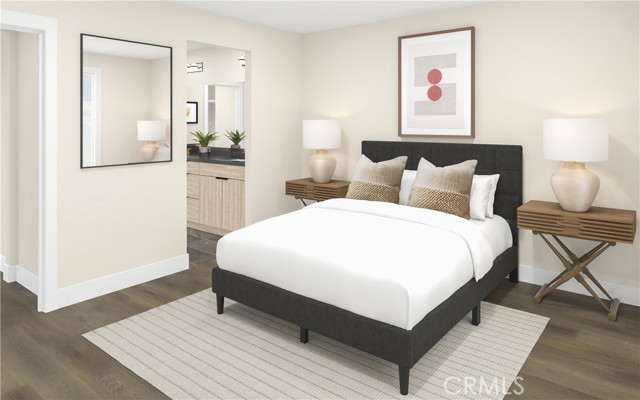4567 Misty PL | Clairemont Mesa (92117)
Welcome to Mira Vista by Toll Brothers, a new community located in Clairemont the hidden gem of San Diego which is close to world class beaches, Mission Bay Park, exponential shopping and dining and easy freeway access. Homesite 802 is a new construction home that is primely located in central Clairemont Mesa. The C3 floorplan features 3 bedrooms, with 2.5 bathrooms, and is 1,614 sq. ft, with a 2-car garage. Upon entering, the foyer leads downstairs to a large flex/office space with access to a ground floor patio. From the foyer leading upstairs to the 2nd floor living area, there is an expansive great room along with a spacious chef’s kitchen with large center island, and casual dining area that has easy access to a covered outdoor deck for indoor/outdoor living. A powder bath along with convenient laundry area finish the main 2nd floor living space. The 3rd floor is comprised of a large primary bedroom suite and bath along with large walk-in closet. The secondary bedrooms are on the opposite end of the home making this home perfect for functionality. Highlights of the home include upgraded luxury vinyl plank flooring, 12x24 matte porcelain tile flooring, and upgraded carpet and pad. The cabinetry is Luxe Matte White Cabinets with chrome pulls in kitchen. Quartz counters in kitchen and baths, upgraded tile shower surround at primary bath, brand-new full-size Whirlpool stacked washer and dryer, KitchenAid stainless steel appliances, tankless water heater, owned 3kW solar, electric car charging outlet, additional electrical throughout and interior insulation package are just some of the many features of this outstanding new home. Homesite 802, has an estimated closing date April 2025. CRMLS PW24237866
Directions to property: Clairemont Dr. and Dakota Dr.

