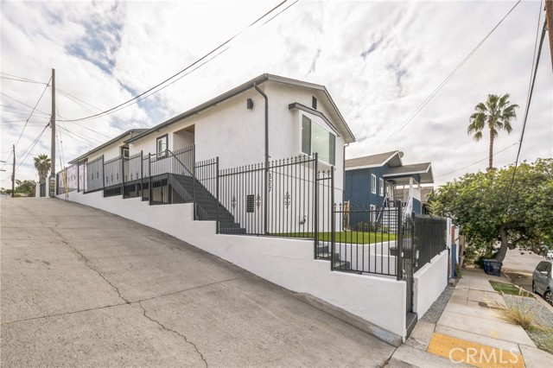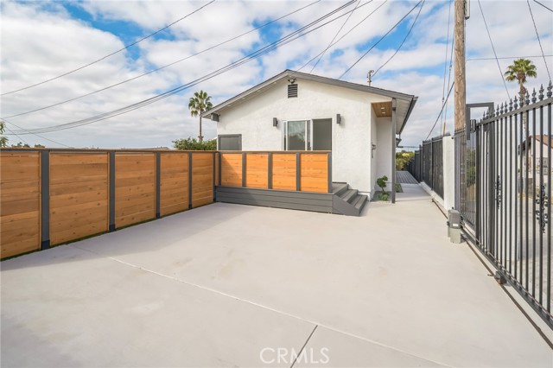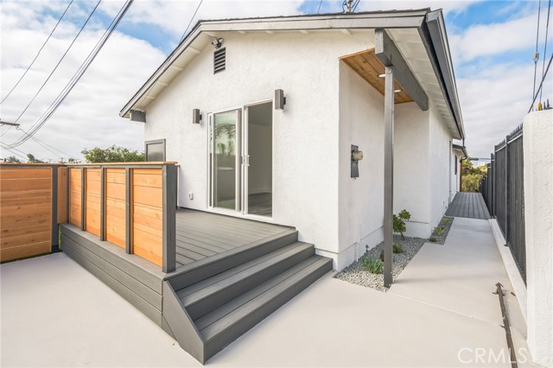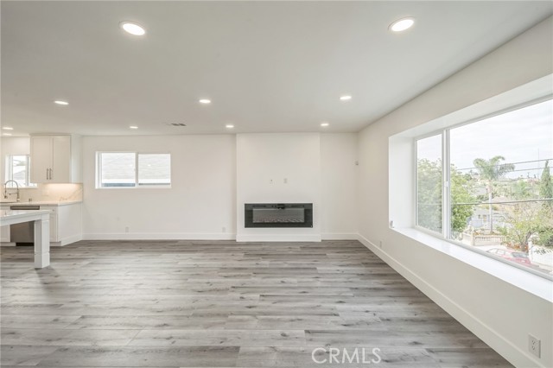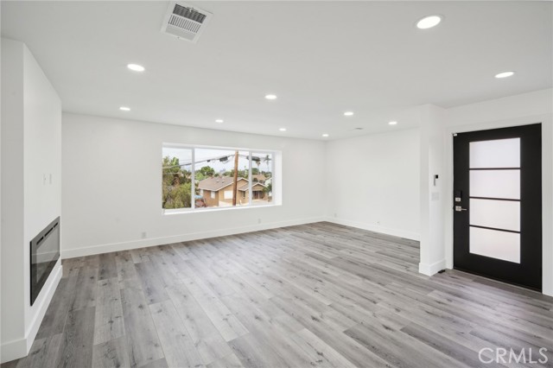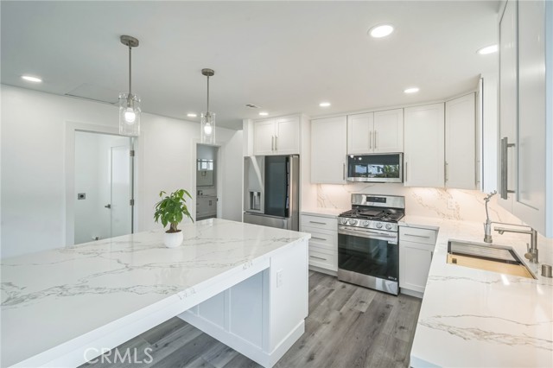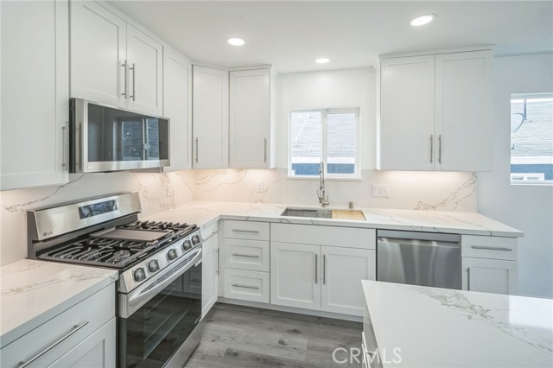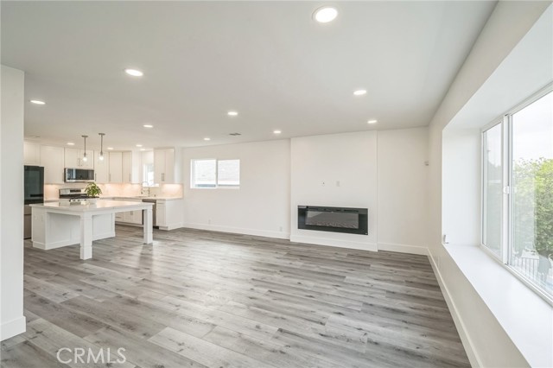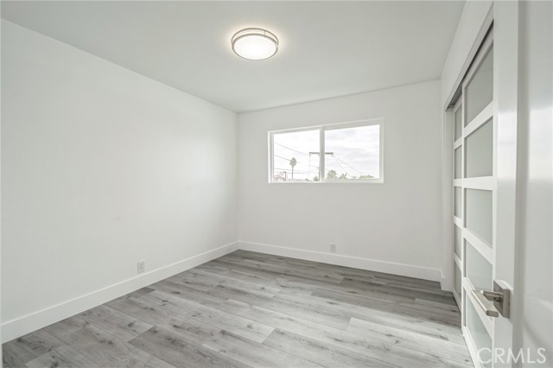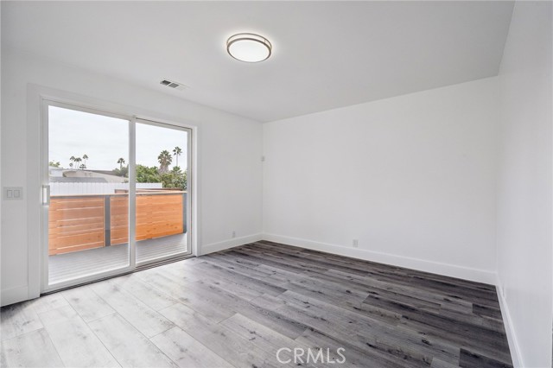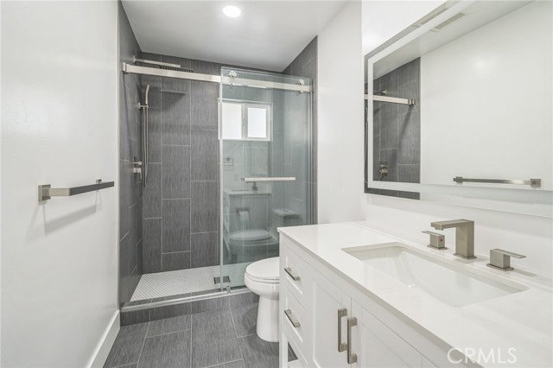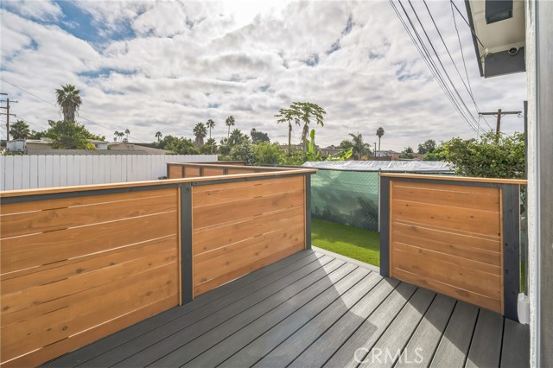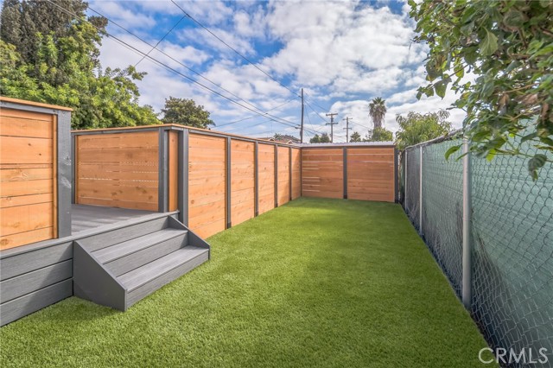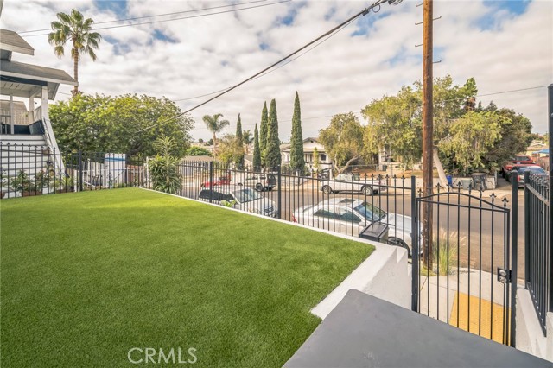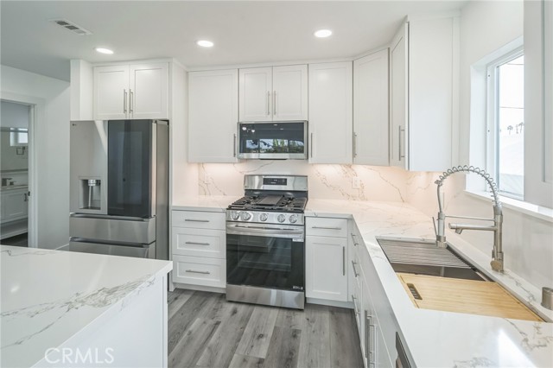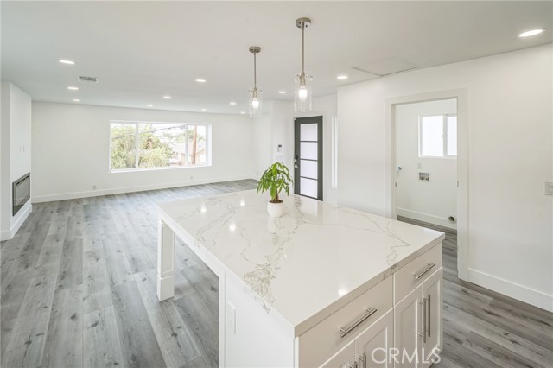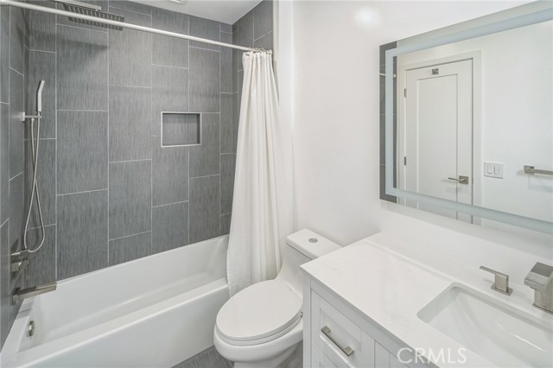327 S 38th ST | Logan Heights (92113)
Welcome to your dream home! This beautifully remodeled 3bd/2ba is a true gem, offering the perfect blend of modern style and classic coastal charm. Nestled in a quiet neighborhood, this property is a true oasis for those seeking the perfect balance of comfort and convenience. Perched on top of a hill with stunning downtown and Coronado Bridge views. Key Features: 1. Remodeled Beauty: this home has been thoughtfully remodeled, offering a fresh, clean and contemporary design that makes it move-in ready. Enjoy the benefits of modern living with central heat/air, new fixtures, appliances, elegantly designed smart electric fireplace, plumbing, electric and finishes. Cat 6 ethernet ran throughout the house. 2. Open Concept: The living area is designed for contemporary living, providing a seamless flow from the living room to the dining/kitchen. Natural light floods the space, creating a bright and inviting atmosphere. 3. Outdoor Paradise: Step outside to your private backyard, an oasis of relaxation. It’s an ideal space for hosting barbecues, al fresco dining, or just baking in the sun. 4. Gourmet Kitchen: The remodeled kitchen is a chef’s delight, featuring top-of-the-line stainless steel appliances, sleek quartz countertops, large island, and ample storage space. It’s perfect for prepping delicious meals while entertaining guests. 5. Master Suite: The master bedroom is a tranquil retreat with a luxurious ensuite bathroom. 6. Renovated Bathrooms: Both bathrooms have been tastefully remodeled with modern fixtures, stylish tiling, and thoughtful design, offering a spa-like experience. Automatic parking gate. Don’t miss the opportunity to make it your own. Your California dream home awaits! CRMLS SR24212186
Directions to property: North of Franklin Ave

