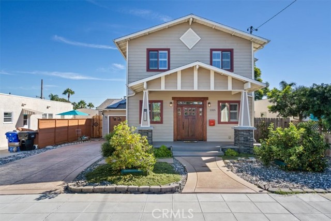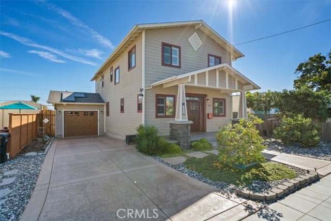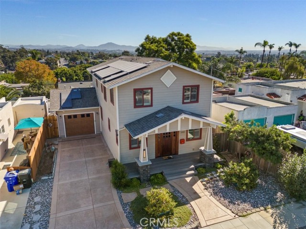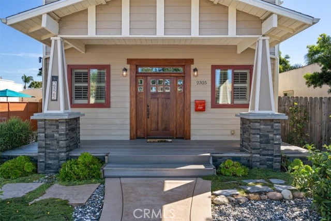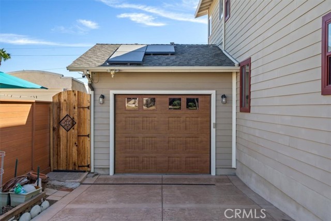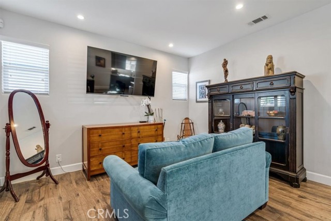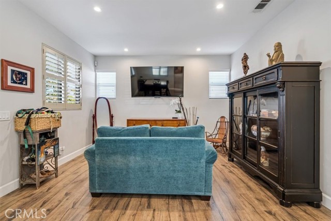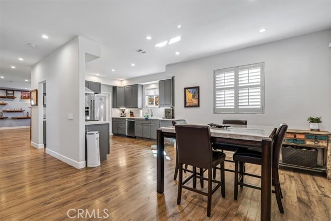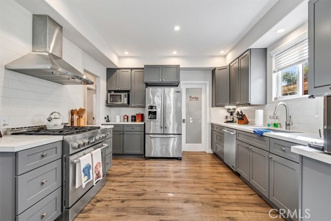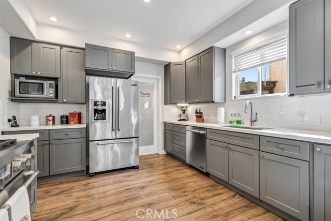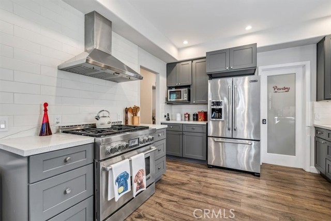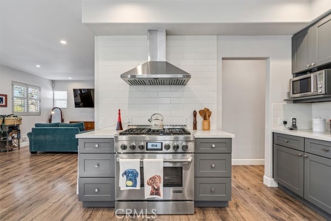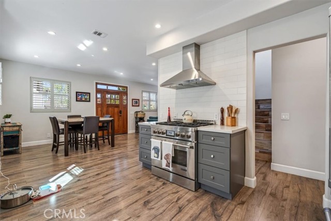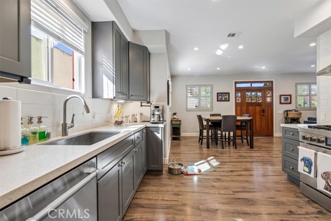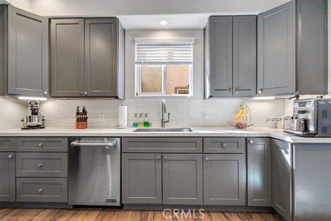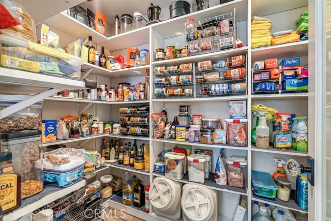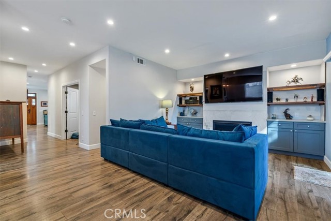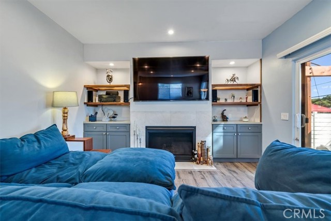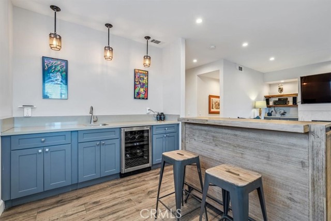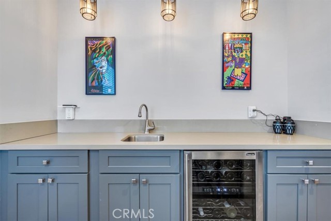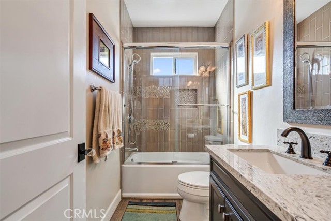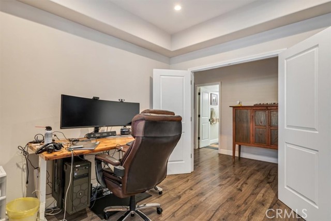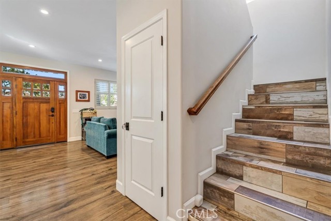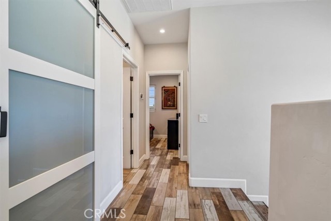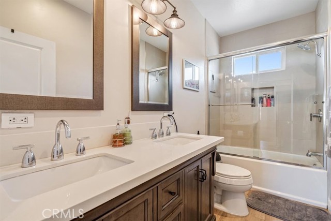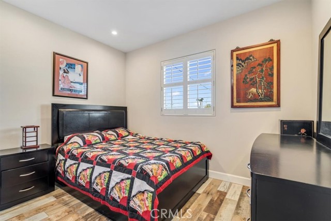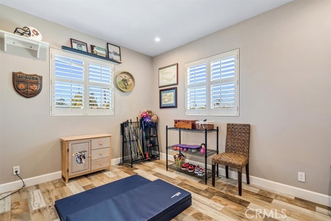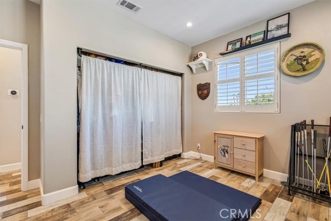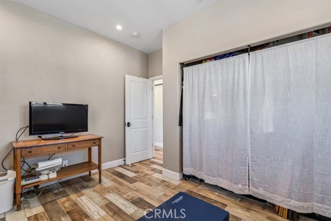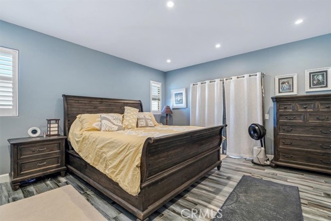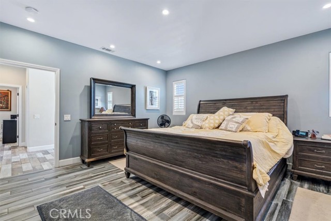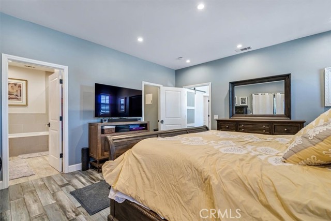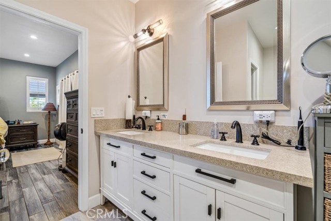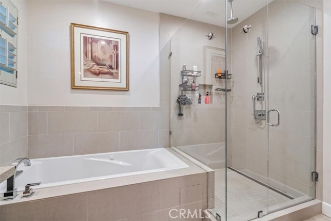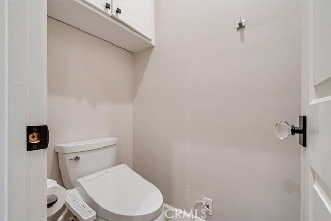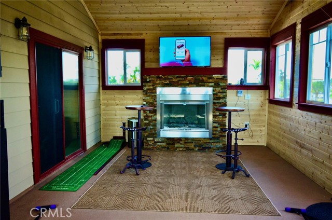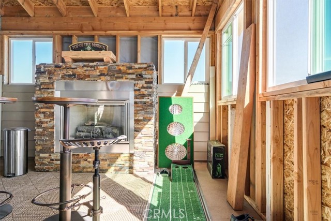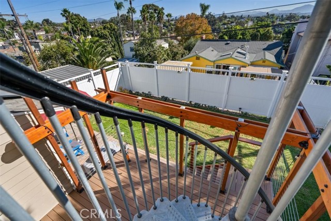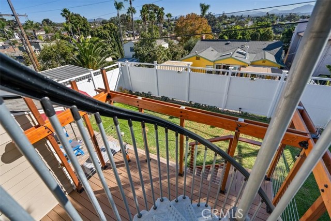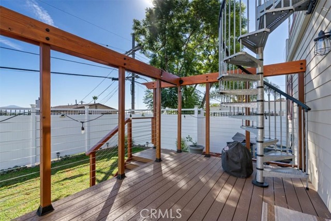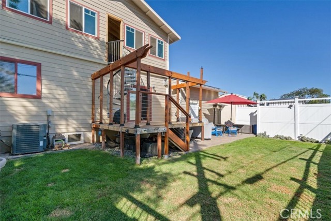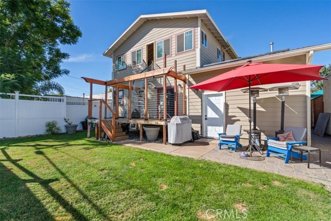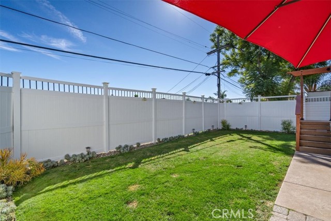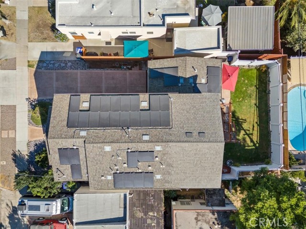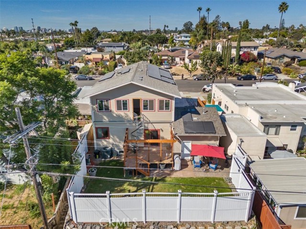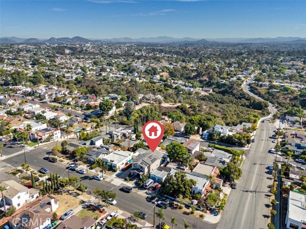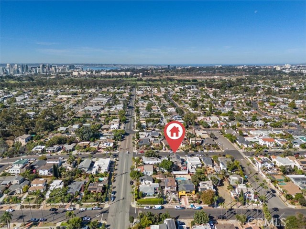2325 Bancroft ST | San Diego (92115)
Charming Craftsman Home at 2325 Bancroft St Welcome to 2325 Bancroft Street, a beautifully maintained Craftsman-style home that blends vintage charm with modern convenience. Nestled in the desirable North Park neighborhood, this property offers inviting curb appeal with a private backyard and enjoys the coastal weather influence. This 2500+ sqft home was built as new in 2013 and has continued to be upgraded on the inside. In addition, the upper back porch was recently enclosed and finished to provide an additional 300+ sqft of space that can provide space to entertain, use a playroom, a game room, or other (see pics!). This home is well maintained and will not have any of the challenges that may come with some of the older homes on the market. Key Features: • 4 Bedrooms, 3 Bathrooms: Spacious and bright, with plenty of natural light and thoughtful layout. • Updated Kitchen: Featuring stainless steel appliances, quartz countertops, large pantry and custom cabinetry. • Open Living area: cozy gas fireplace and bar area that make the space ideal for entertaining. • Private Backyard: A fully fenced peaceful retreat with a deck and room for outdoor dining or gardening. • Master Suite: large room with an en-suite bathroom and large closet. • Upstairs deck attached to Master Suite recently enclosed and ready to be finished to your liking. • Attached Garage & Driveway: Providing off-street parking and potential for additional storage or workshop space. • SunRun Solar System installed to provide low cost electricity (assumable). This home is a short distance to St Augustine High School, McKinley Middle School, several local parks, and vibrant shopping & dining in the North Park & South Park areas. CRMLS TR24218786
Directions to property: Jupiter St right to Bancroft St

