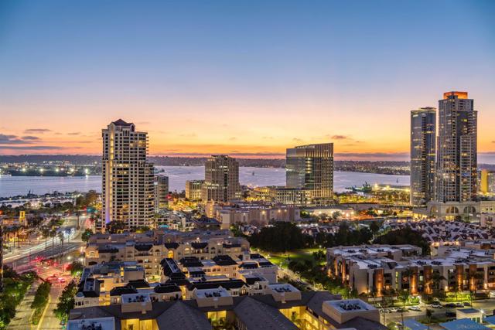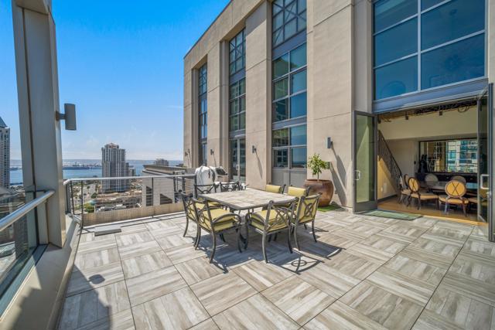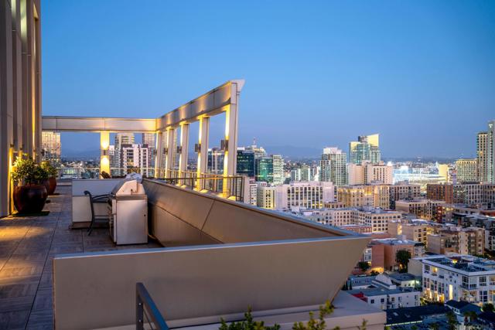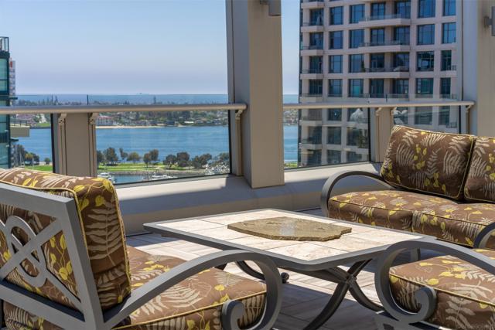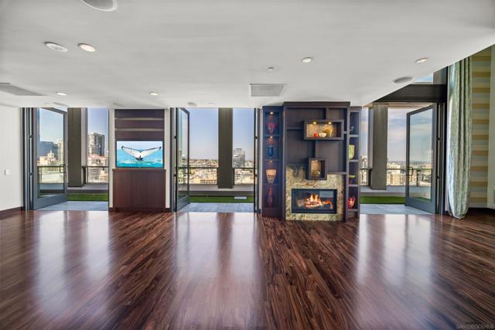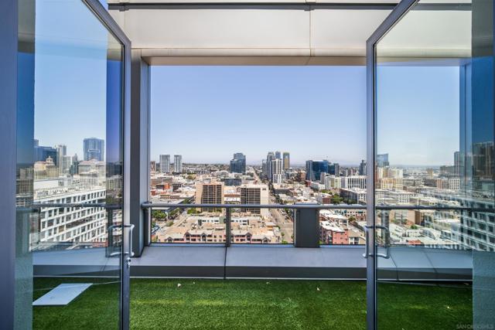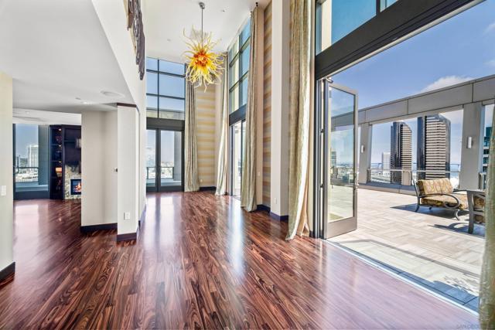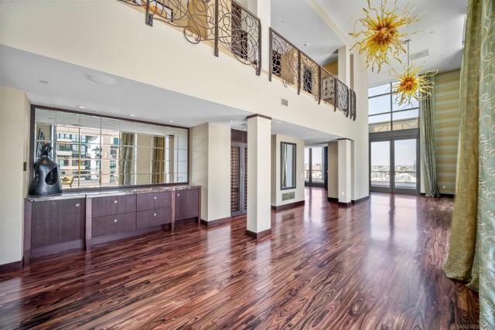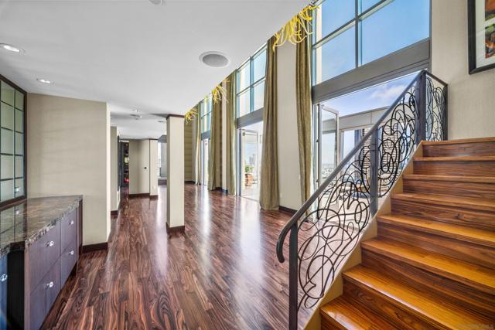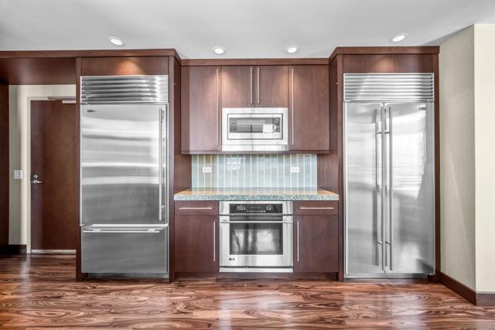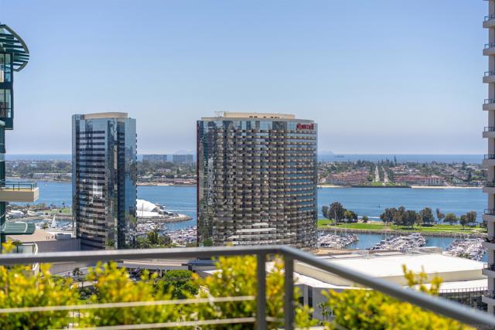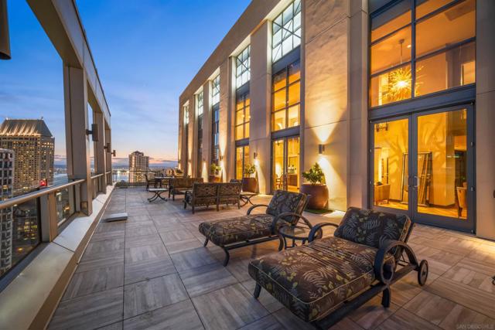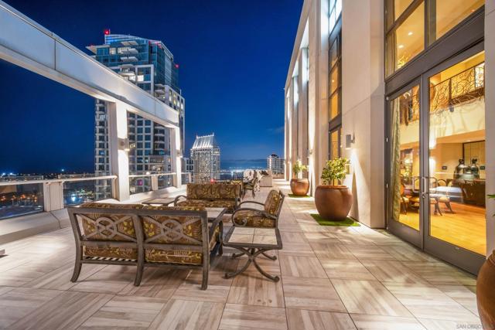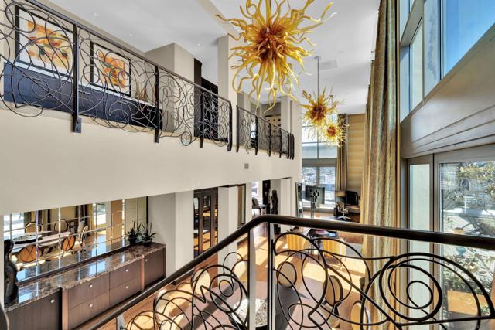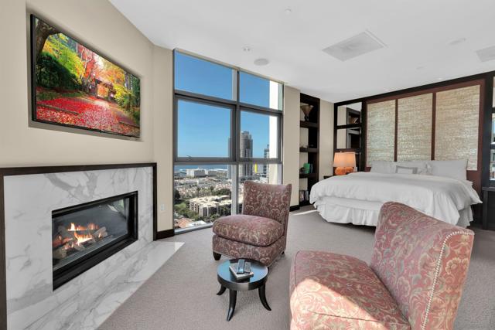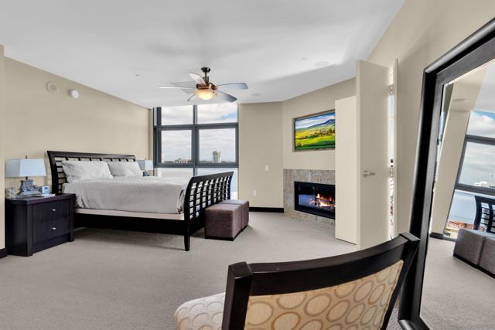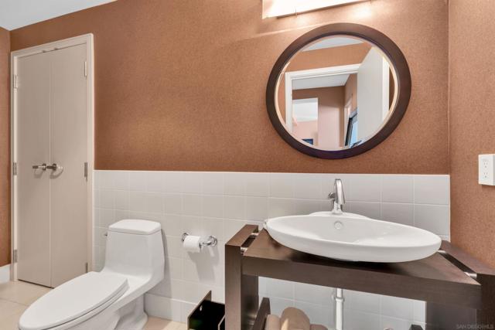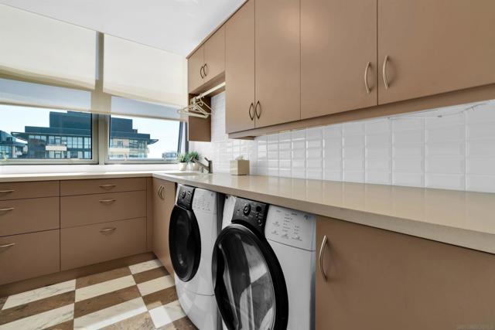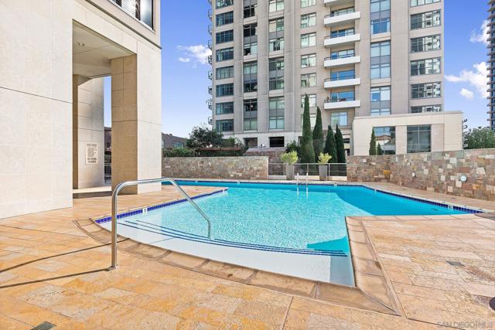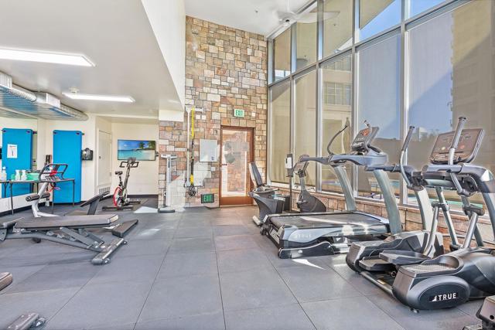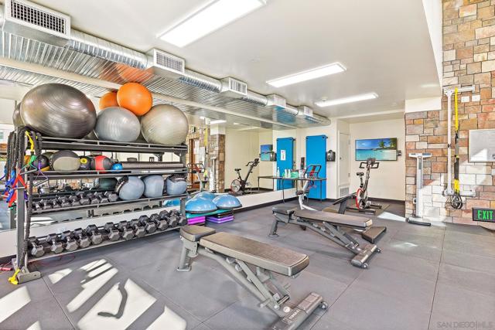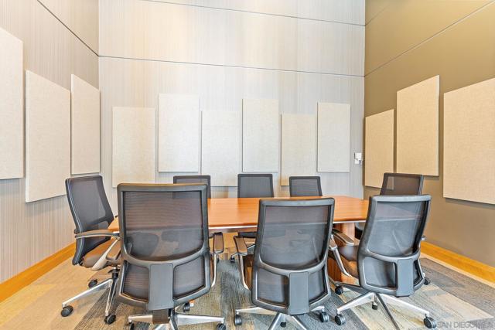645 Front St, 2204 | San Diego Downtown (92101) Marina District
Opportunity Awaits! Renaissance has one of the lowest HOA fees in Downtown and is ready to begin construction on a new "Street Level Lobby" with a modern 'Common Area' remodel without an Assessment to the homeowners! Don't wait to TOUR this True Penthouse with a 2,400 SF Outdoor Wrap-Around 280 Degree Views of Downtown San Diego. Host events with over 150 guests just on the terrace alone. An abundance of natural light shines through the floor-to-ceiling glass windows and nine sets of French glass doors. Ground level Vitality Tap Juice Bar and Cafe to start your day and stay healthy! LOW HOA FEES, In-House Management/Maintenance along with Luxury Amenities! See supplements and video. The stunning interior features a unique stairway and balcony railings designed by artist Linda Joanue, a temperature-controlled wine storage for 300+ bottles and four fireplaces. The Chef’s kitchen is equipped with stone counters, wine refrigerator, three ovens, two full-size Sub-Zero refrigerators, two sinks, two dishwashers, a water faucet above the stove, and a pantry organizer system Relax in the master suites with marble fireplaces and breathtaking water and city views. Three exquisite custom hand and blown glass chandeliers by renowned glass artist Josh Raskob from Washington State, where the art glass phenomenon originated. .One suite even features a custom makeup table with a sink. The luxurious master bathroom includes a two-person shower with multiple shower heads and dual benches, as well as a custom walk-in closet with a safe for valuables. Enjoy a jetted tub in one of the master bedrooms, providing a lavish and relaxing experience as you admire the sunset. Additional Highlights are plush synthetic grass areas for pets, electronic solar shades and high-end audio-visual systems, laundry room with new washer/dryer, new HVAC unit and ample storage. This spacious penthouse comes with three designated parking spaces and three storage units. A Trophy Penthouse just waiting for you and your guests. CRMLS 240013806
Directions to property: Front Street just past G Street on the left. Cross Street: G St, Market and 1st Ave.

