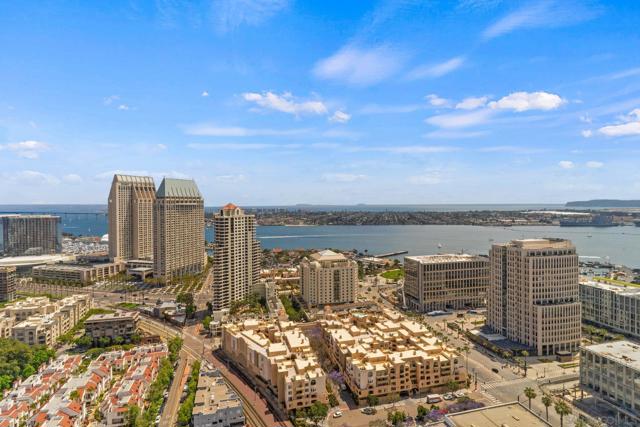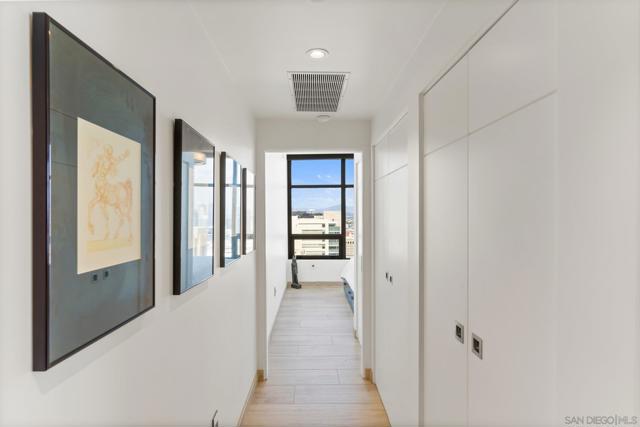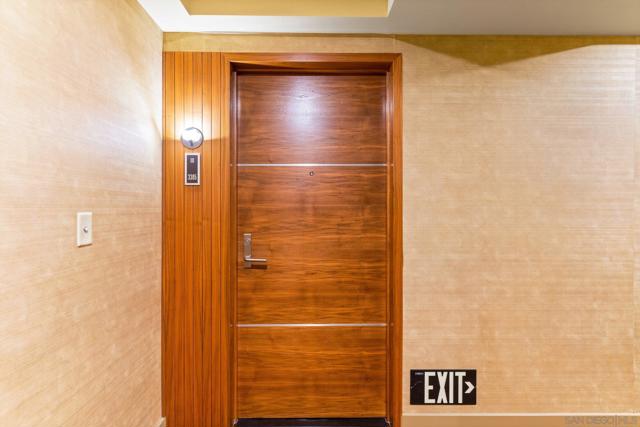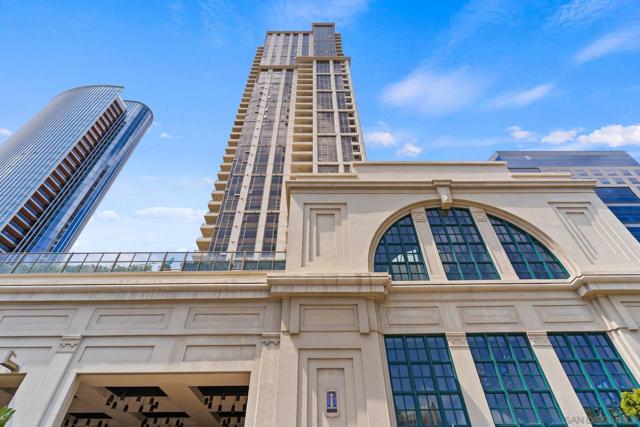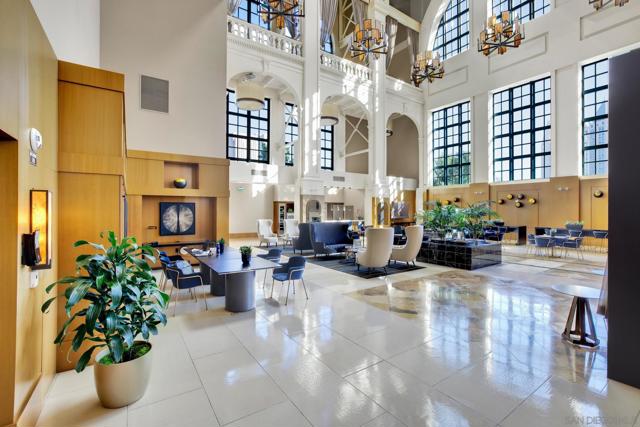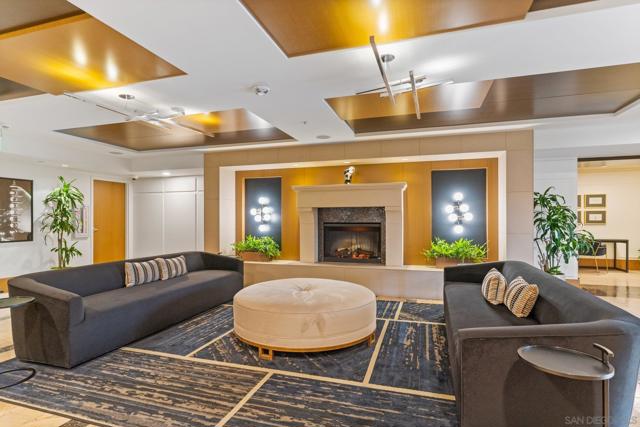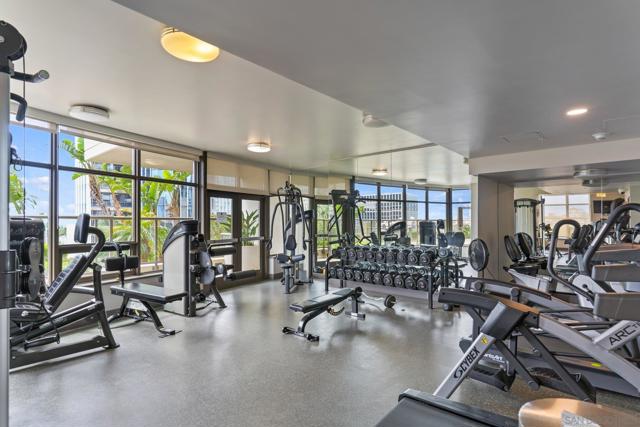700 W E St, 3305 | San Diego Downtown (92101) Columbia
Elevate your lifestyle at this ultimate luxury residence with breathtaking views from every room. Live at the top of downtown in this 33rd floor updated and re-imagined condo looking through picturesque ceiling-high windows providing sweeping views of the city, bay and ocean stretching from Point Loma to Mexico! Treat yourself to comfortable rooms that showcase your lifestyle in a sleek and modern yet refined way.... Continues in supplement below. Located on the Southeast corner with windows facing West, South and East, has a very private feel with no close neighbors looking in. This is a very special and rare living room view with windows facing 3 different directions. The relaxing living room, dining area, and kitchen comfortably flow in an open floor making it perfect for casual yet elegant entertaining. Soft and warm neutrals and recessed lighting accent each room. The two sophisticated & separated bedrooms feature spacious spa-like bathrooms with walk in showers and a large soaking tub with views over the city. There are numerous excellent closets and storage cupboards throughout. Included are two of the buildings best side by side parking spaces with no cars on either side and an electric car charger. Electra by Bosa has resort style amenities including downtown's largest entertainment room, pool, hot tub, fitness center, dry sauna, steam room, picnic area, fire pit and two commercial BBQs. Add an extra dose of luxury to your life and come see the possibilities Electra can offer you. Electra is downtown's tallest residential tower. CRMLS 240017191
Directions to property: Cross Street: Broadway and Kettner.




