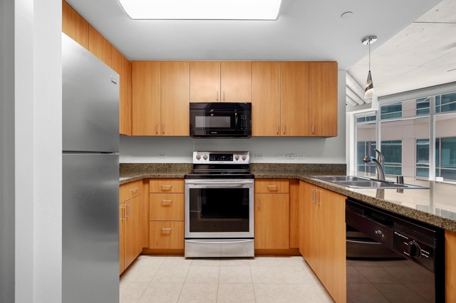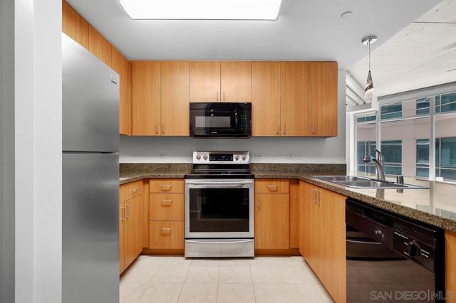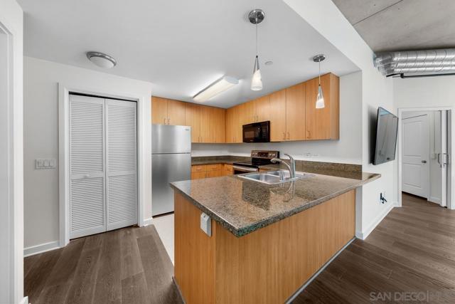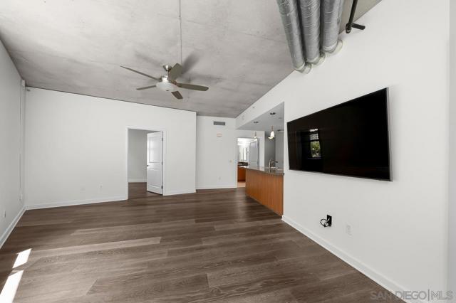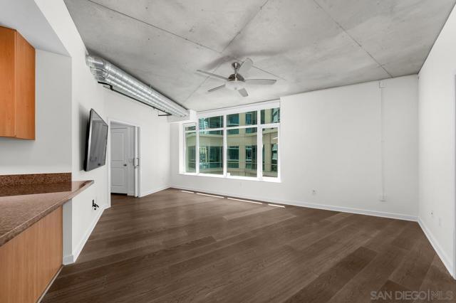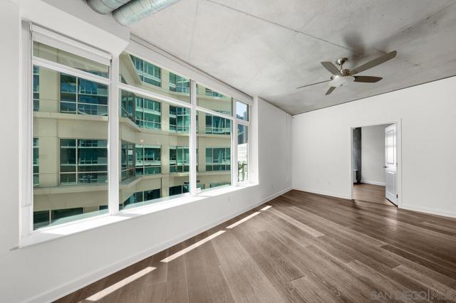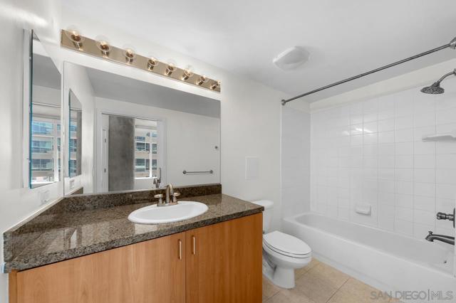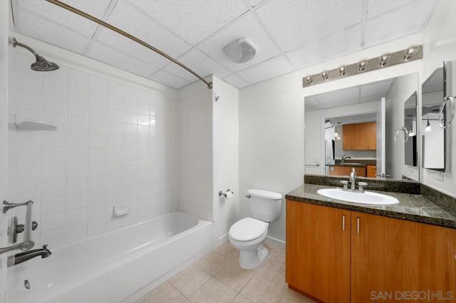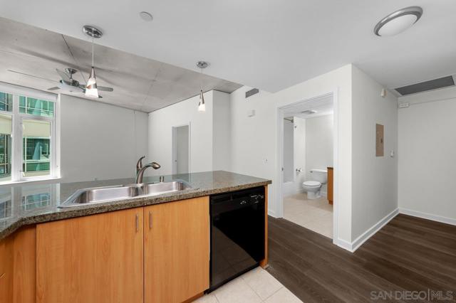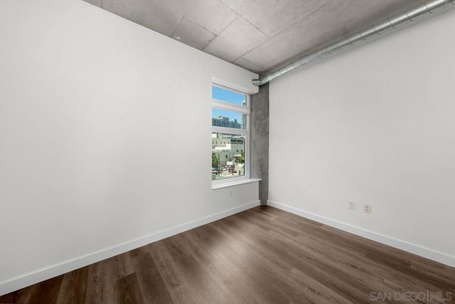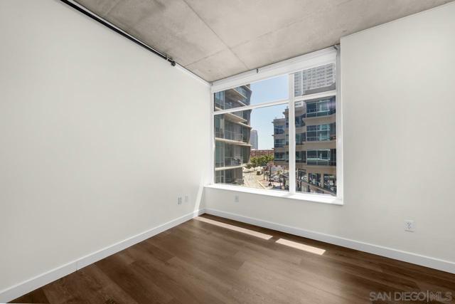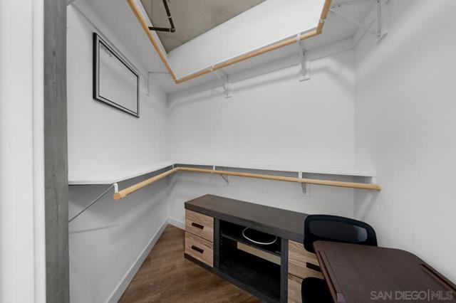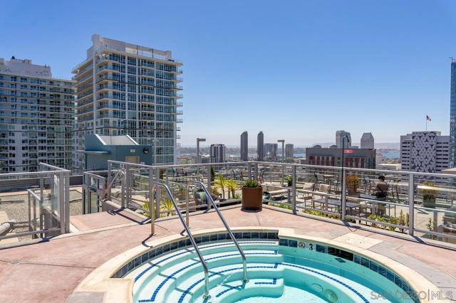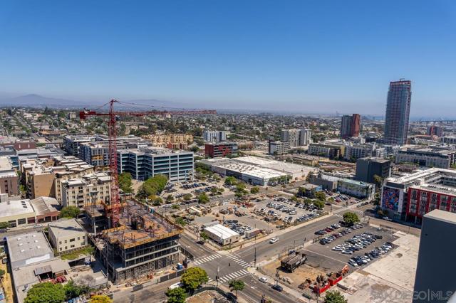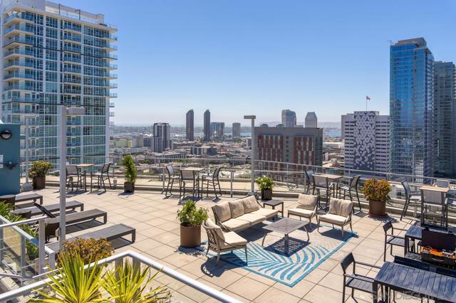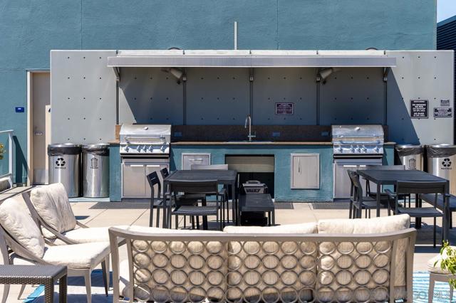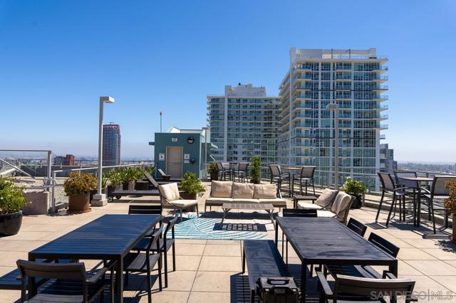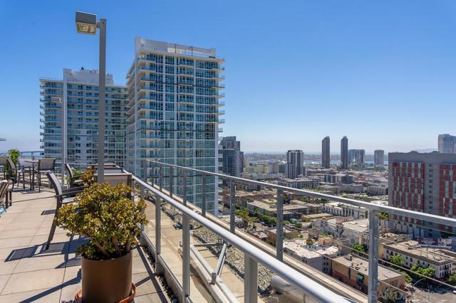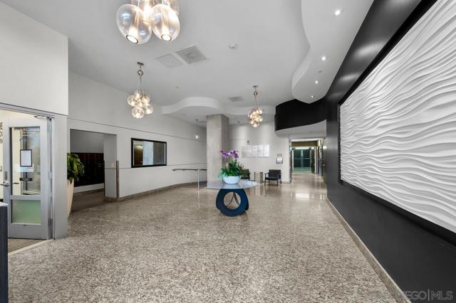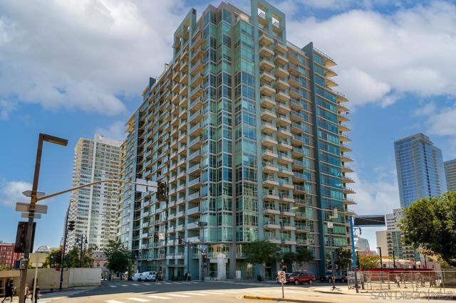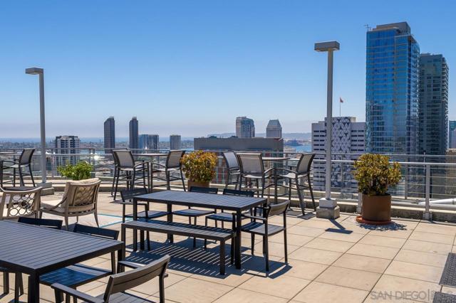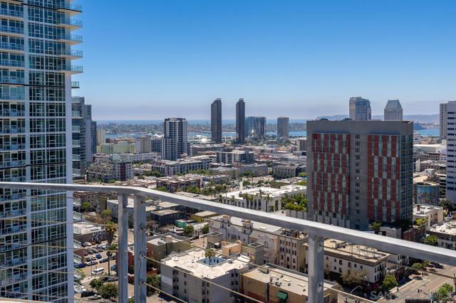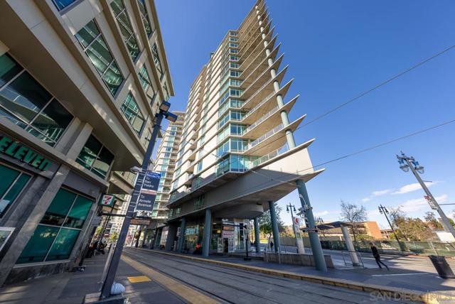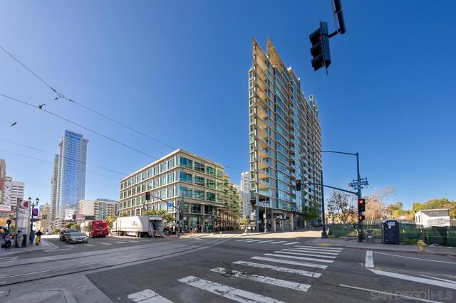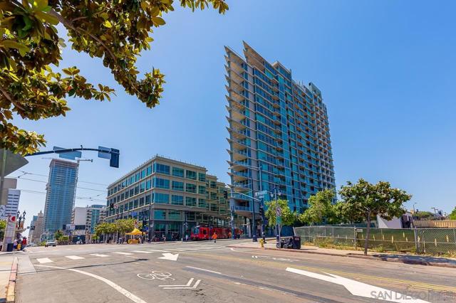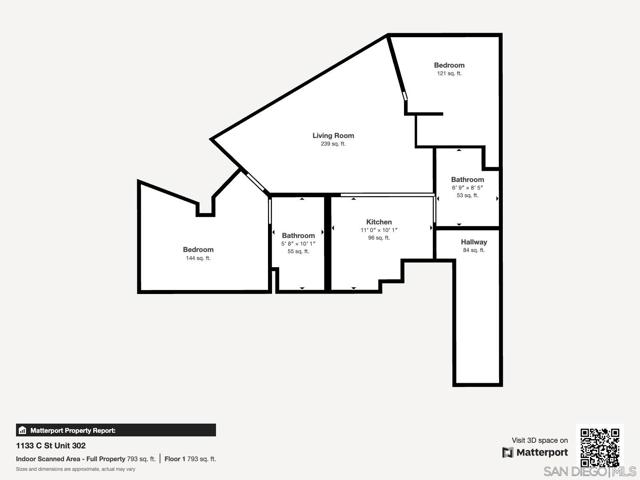1080 Park, 302 | San Diego Downtown (92101) East Village
Seller is open to providing buyer credit, or 2-1 interest rate buy-down. Welcome to urban living at its finest in the vibrant East Village! This sleek and modern condo offers the perfect blend of luxury and convenience, with a design that embraces the loft-style architecture that’s synonymous with downtown San Diego. Step inside and be captivated by the expansive windows that flood the space with natural light, highlighting the exposed concrete ceilings, adding an industrial yet refined touch to this unique home. The open floor plan seamlessly connects the living, dining, & kitchen areas, creating an ideal space for entertaining or simply enjoying the tranquility of your stylish abode. The primary suite features a spacious walk-in closet and an en-suite bathroom with contemporary finishes. The second bedroom is perfect for guests, a home office, or your own private retreat. Both bathrooms feature sleek design elements, making them both functional and beautiful. Located just steps away from Petco Park, you’ll be at the epicenter of excitement, with easy access to all the Padres baseball games, concerts, and events that make downtown San Diego such a dynamic place to live. East Village is undergoing a renaissance of new developments and improved urban spaces. Plus, with multiple public transit hubs nearby, you can effortlessly explore everything greater San Diego has to offer. This condo also includes the convenience of gated underground parking with an assigned tandem (2-car) parking space, so you never have to worry about finding a spot. Seller is open to providing buyer credit, or 2-1 interest rate buy-down. Welcome to urban living at its finest in the vibrant East Village! This sleek and modern condo offers the perfect blend of luxury and convenience, with a design that embraces the loft-style architecture that’s synonymous with downtown San Diego. Step inside and be captivated by the expansive windows that flood the space with natural light, highlighting the exposed concrete ceilings, adding an industrial yet refined touch to this unique home. The open floor plan seamlessly connects the living, dining, and kitchen areas, creating an ideal space for entertaining or simply enjoying the tranquility of your stylish abode. The primary suite features a spacious walk-in closet and an en-suite bathroom with contemporary finishes. The second bedroom is perfect for guests, a home office, or your own private retreat. Both bathrooms feature sleek design elements, making them both functional and beautiful. Newer, Stacked in-unit washer & dryer make laundry a breeze! Located just steps away from Petco Park, you’ll be at the epicenter of excitement, with easy access to all the Padres baseball games, concerts, and events that make downtown San Diego such a dynamic place to live. East Village is undergoing a renaissance of new developments and improved urban spaces. Plus, with multiple public transit hubs nearby, you can effortlessly explore everything greater San Diego has to offer. This condo also includes the convenience of gated underground parking with an assigned tandem (2-car) parking space, so you never have to worry about finding a spot. Although, this home can be your foundation for car-free living! The community itself is an urban oasis, featuring an open rooftop deck with panoramic views of the San Diego skyline from the Coronado bridge to Point Loma! Whether you’re grilling up dinner on one of the BBQs, caring for one of the small urban garden/herb areas or unwinding in the large hot tub; you’ll enjoy the best of downtown living right at your doorstep. Don’t miss the opportunity to make this modern space your new home. Offered at an incredible value! Owner has obtained quotes for increased "soundproof" window modifications. Available upon request CRMLS 240019433
Directions to property: Park in pay lot across from garage on 11th Ave. Cross Street: C St.


