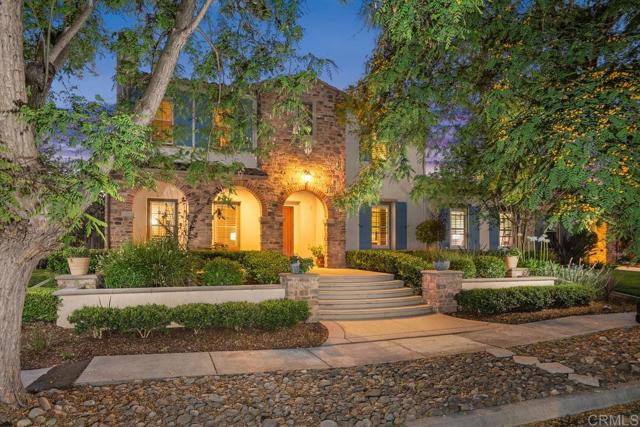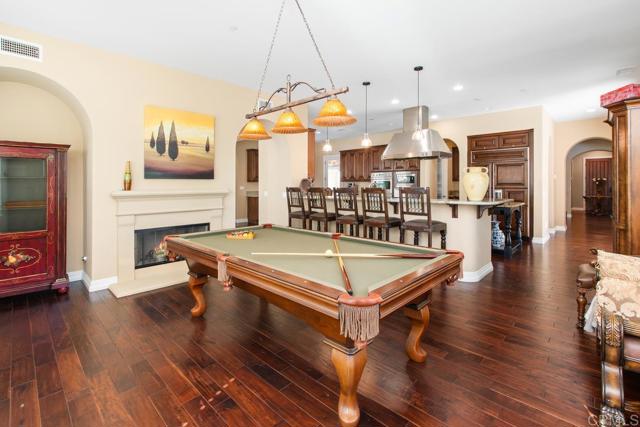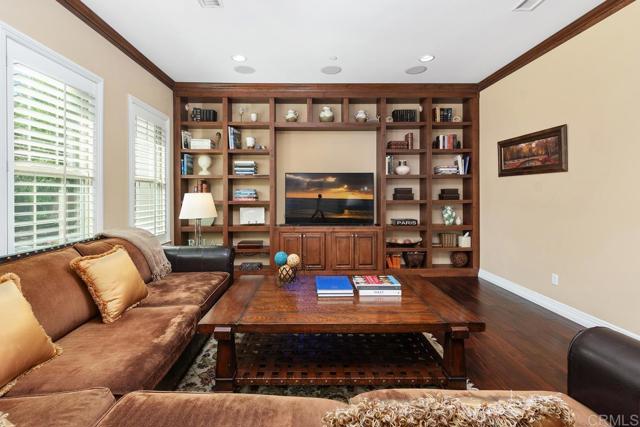11422 Maple Leaf Ct. | SCRIPPS MIRAMAR (92131) Stonebridge Estates
Award winning floor plan! This elegant Tuscan farmhouse style estate is in immaculatecondition with rarely available stone elevation and sits on a large desirable corner lot ona cul de sac street. Each of the 5 bedrooms is en-suite! For added ease of this great floor plan is a large upstairs laundry room. This west facing backyard and east facing front offers an open floor plan andfeatures vaulted ceilings, hardwood and tile flooring, formal entry and large downstairs en-suite. Immaculate spacious kitchen is the centerpiece which opens to the dining and family room with butler's pantry, large kitchenisland, and walk-in pantry. A covered patio on the south side of the kitchen area provides a great outside dining and relaxation area. The side and back yards are mostly a blank canvas with existing gardening to help with enjoying the ample space. Quiet area and wonderful neighbors all around! Two separate garages with an attached two cargarage and a detachedone car garage directly adjacent to the downstairs en-suite bedroom. Owners of this same floor plan have been known to convert this to additional livingspace. Award winning Poway schools! SDMLS 306211996
Directions to property: Please use GPS





















































