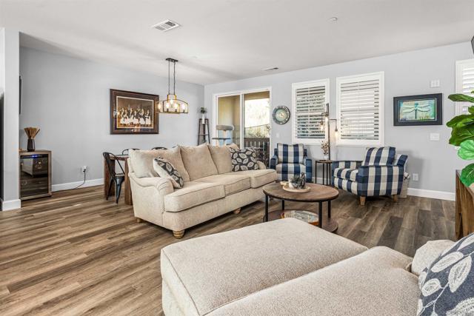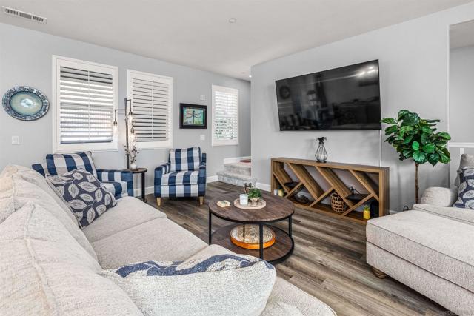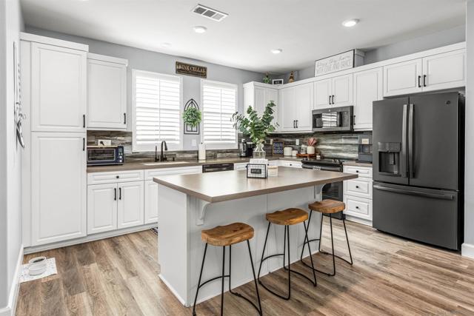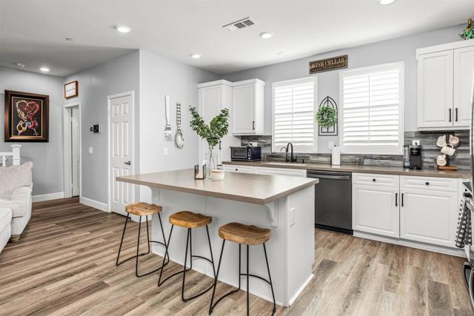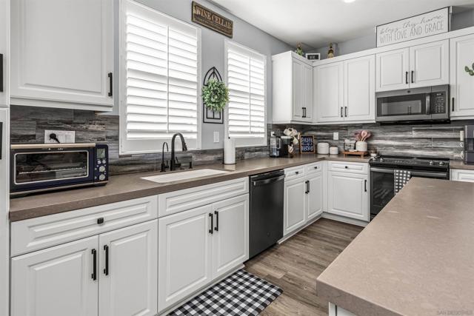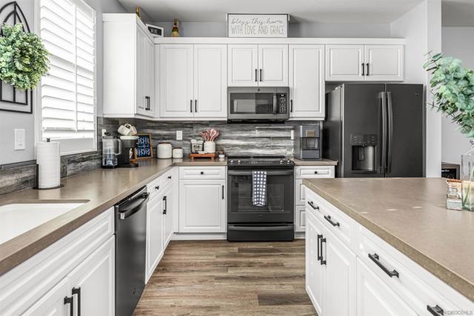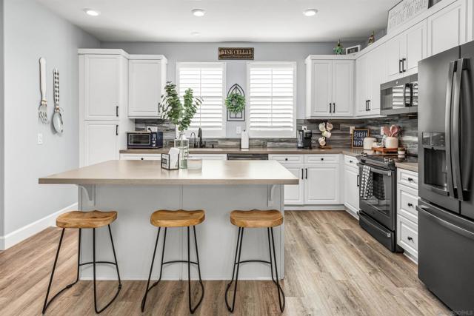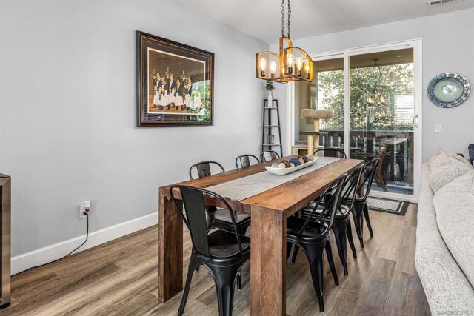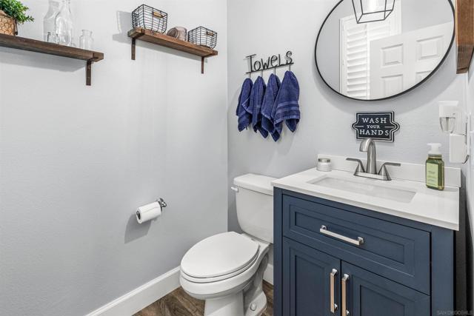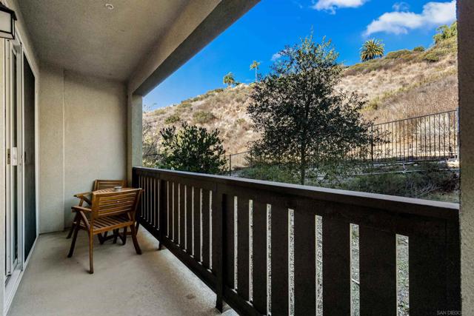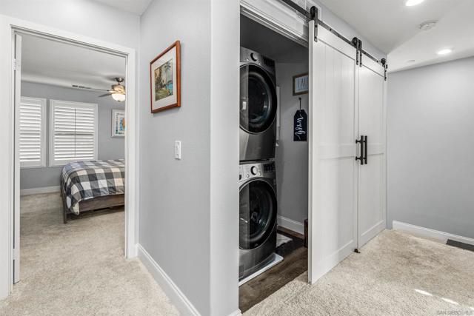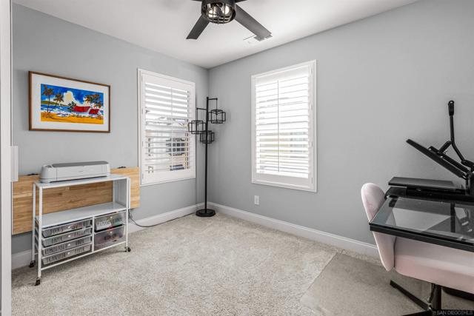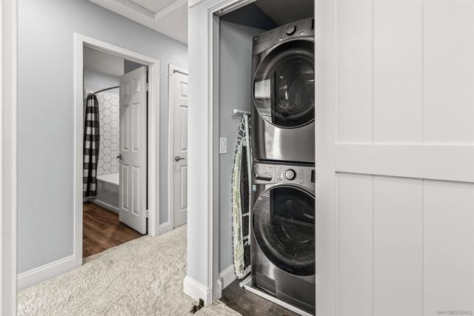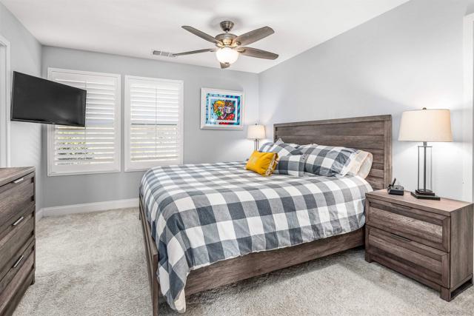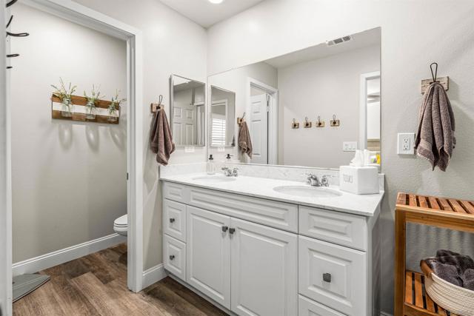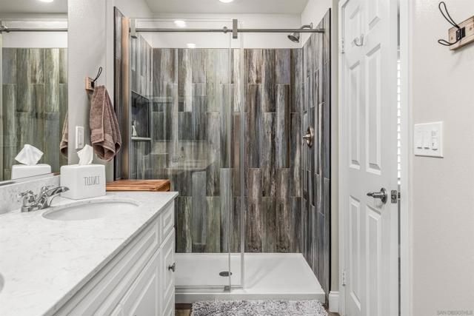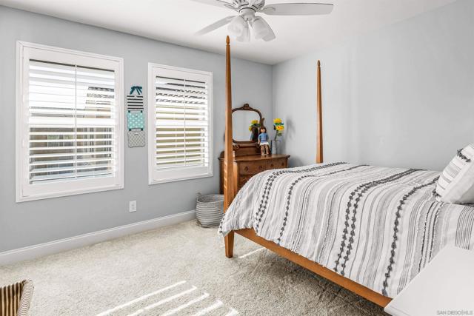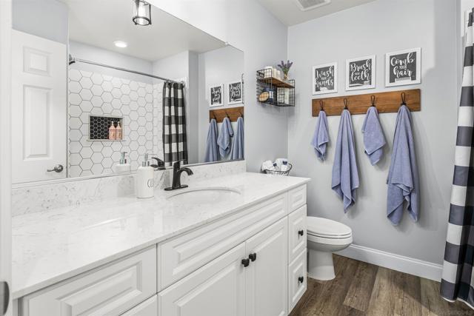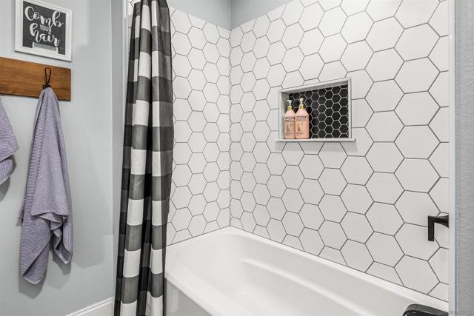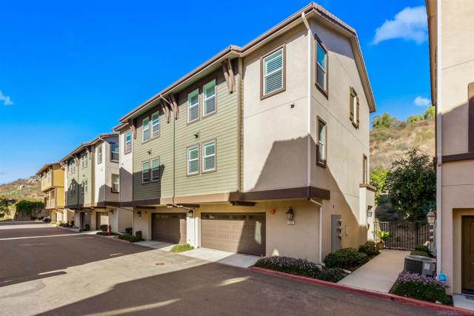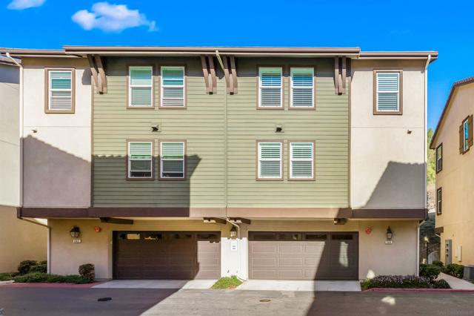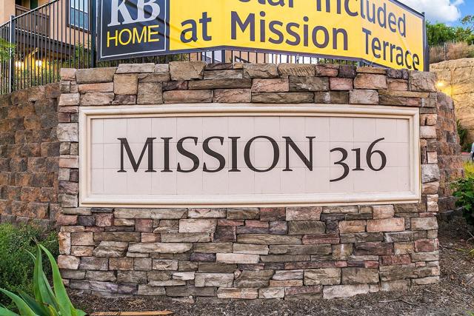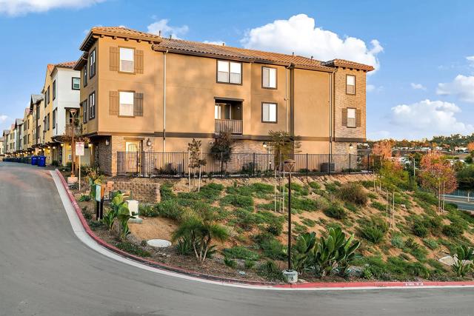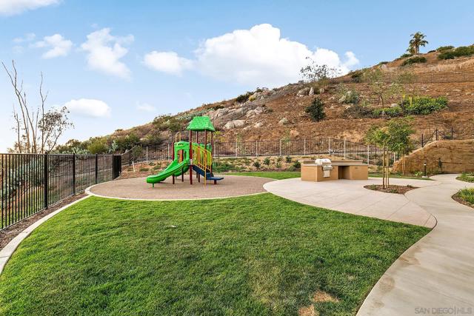344 Mission Terrace Ave | San Marcos (92069) Mission 316
This stunning end-unit townhome, nestled in the highly desirable Mission 316 community, boasts a prime hilltop location, offering privacy and beautiful views of the surrounding open space. With only one shared wall and an elevated position, this home provides peaceful living while being just minutes from local shopping, dining, and major transportation routes, including the 78 freeway and train station – all without the noise! Built in 2017, this modern 3-story townhome features a spacious, light-filled floor plan with ample room for everyday living and entertaining. As an added bonus the kitchen was recently upgraded, all bathrooms have been recently remodeled and all flooring has been upgraded throughout.The second floor showcases a large family room, dining area, kitchen, half bath, and a balcony perfect for relaxing and taking in the views. On the third floor, the private primary retreat is complemented by two additional bedrooms, a full bath, and laundry for added convenience. Additional highlights include an oversized 2-car garage with plenty of storage, Energy Star appliances, and solar panels for eco-friendly living. The entire home is prewired for Ethernet and cable. Mission 316 is also VA and FHA approved, making this home accessible to a wide range of buyers. Enjoy community amenities such as a playground, BBQ, and picnic area, making it a great place to call home. This is the best location in the complex—set high at the top of a hill providing privacy and scenic views. Don't miss out on this incredible opportunity! CRMLS 250000670
Directions to property: Cross Street: E Mission Road.

