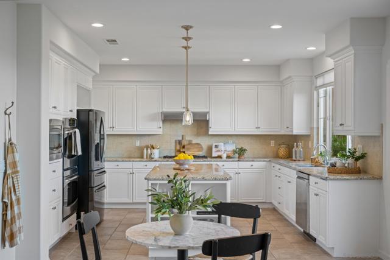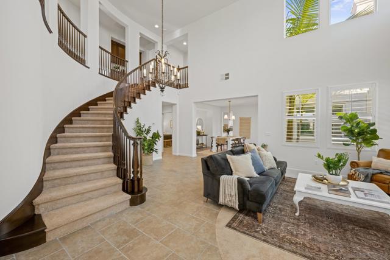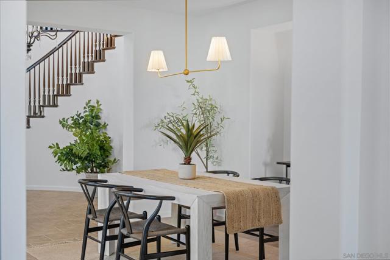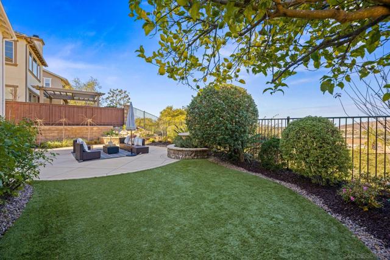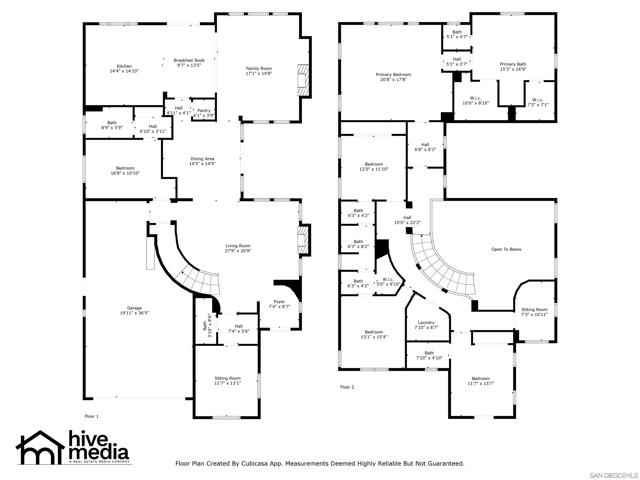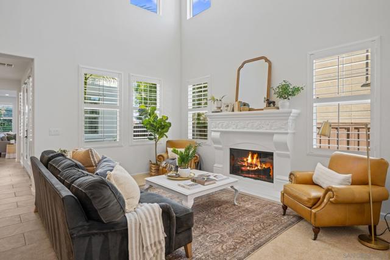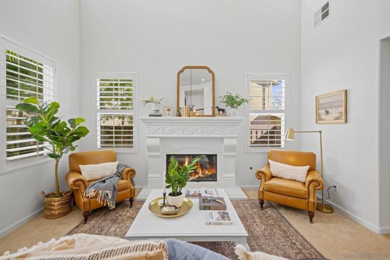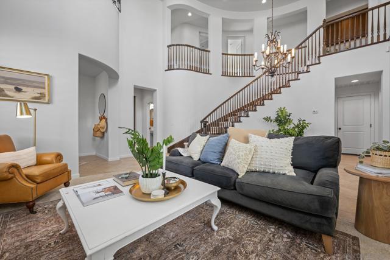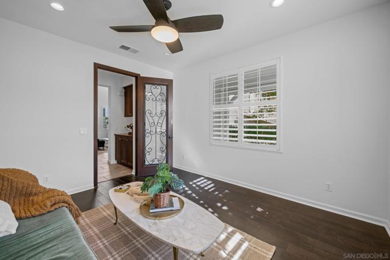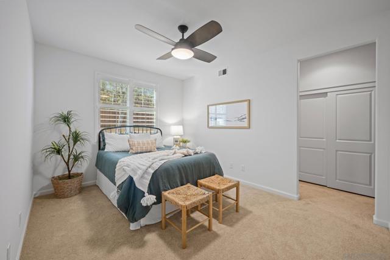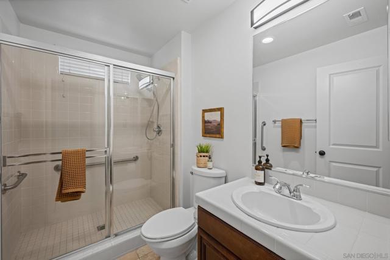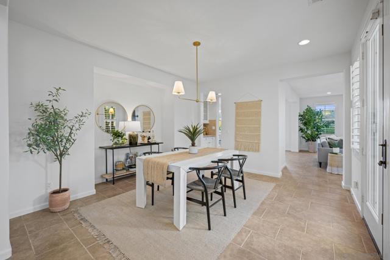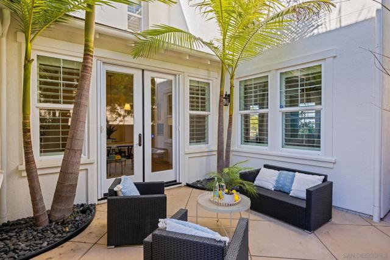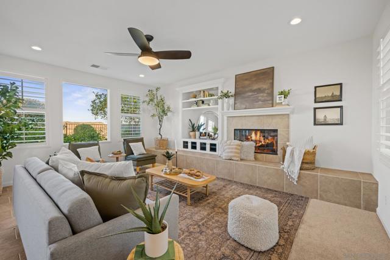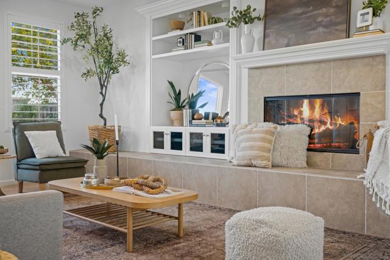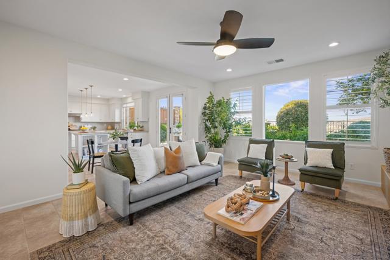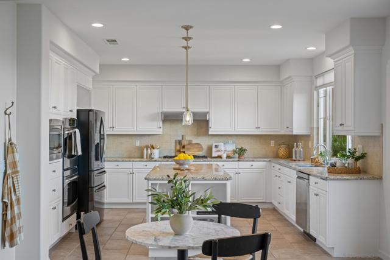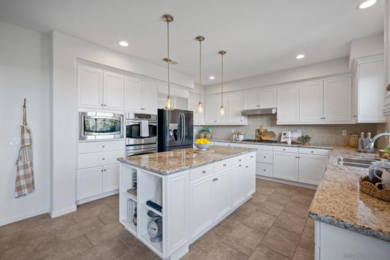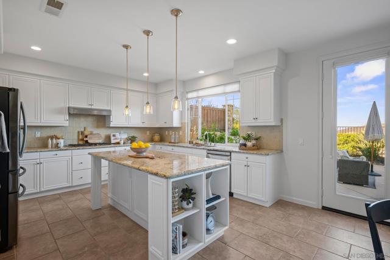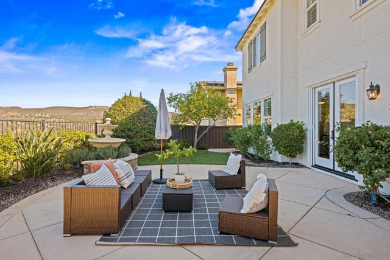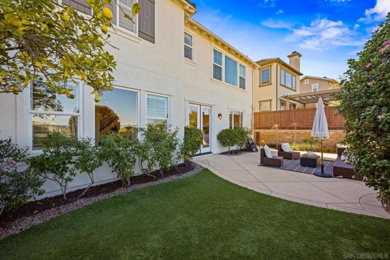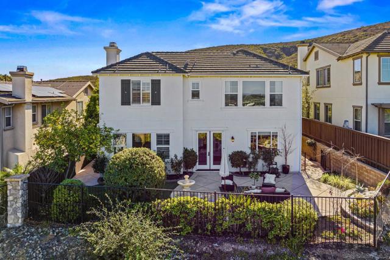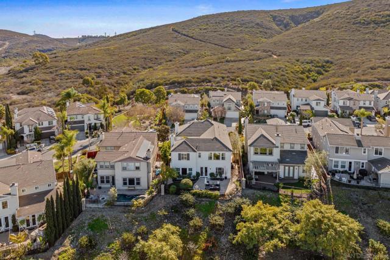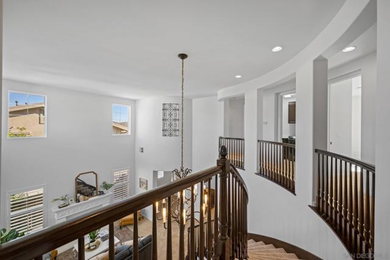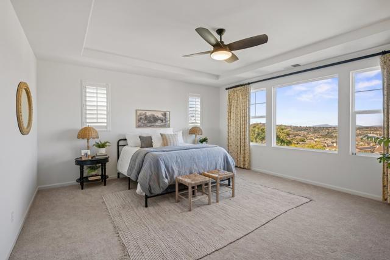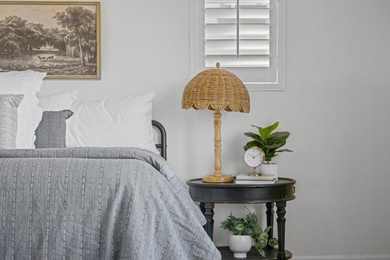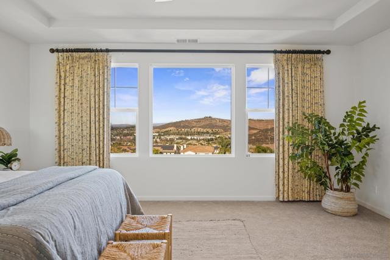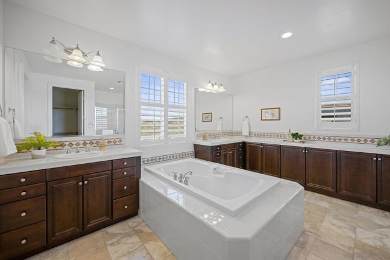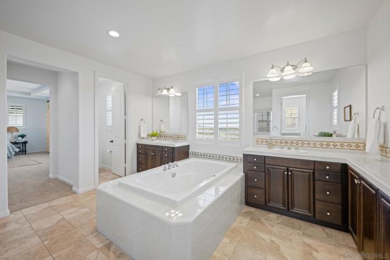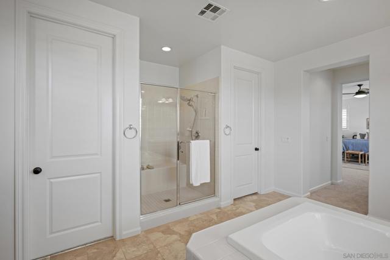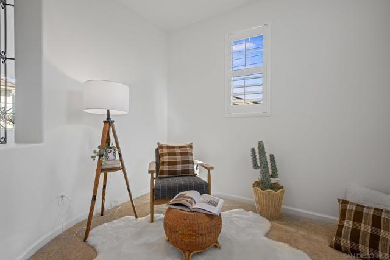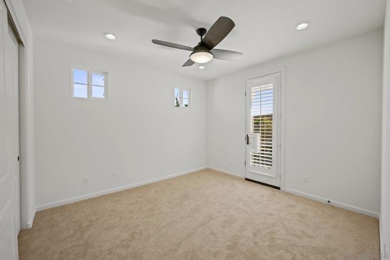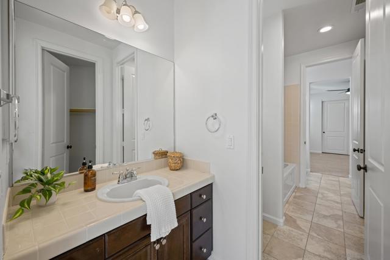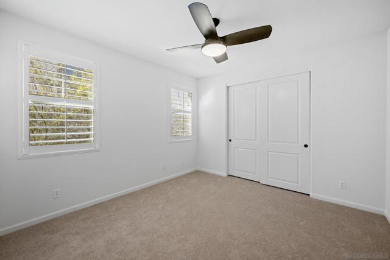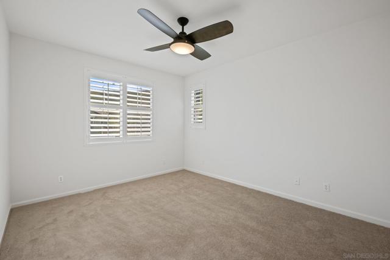2823 Dove Tail Dr | San Marcos (92078) Old Creek Ranch
Dream views and an unbeatable location await you at this stunning home atop Dove Tail Drive bordering Carlsbad! With 5 bedrooms plus optional 6th, 4.5 bathrooms, and a bright, airy floor plan, this home offers flexible space and versatility for every lifestyle. The main level boasts a bedroom with an en-suite bath, plus a private office/den perfect for multi-generational living. Enjoy breathtaking views from the living room, kitchen, and primary bedroom suite. The kitchen is a chef's delight, featuring stainless steel appliances, a double oven, granite counters, a spacious island, and ample storage. Upstairs, you’ll find four additional bedrooms, a laundry room, library/office nook and the primary suite overlooking the valley. The exterior is beautifully appointed with fruit trees, rose bushes, and a charming outdoor courtyard off the dining room. Home is in close proximity to San Elijo Village, top performing schools, Cal State San Marcos, and scenic hiking/biking trails! San Elijo Hills in San Marcos is a picturesque community with a charming Town Center offering a variety of shops, cafes, and restaurants that create a vibrant, small-town feel. Its proximity to Cal State San Marcos adds convenience and appeal, making it an excellent location for families and investors. With scenic trails, parks, and modern amenities, San Elijo Hills combines natural beauty with community-focused living. CRMLS 250000970
Directions to property: Melrose to San Elijo Rd, to Dove Tail Drive Cross Street: San Elijo Road.

