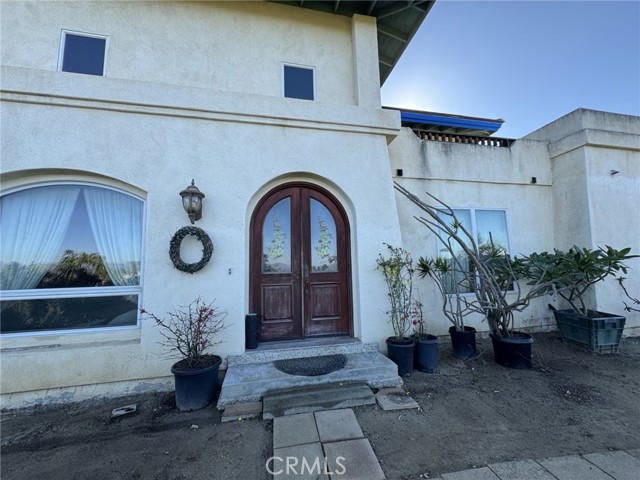320 Camino De La Cima | San Marcos (92078)
Ready to Find Your Dream Home in San Marcos? Exquisite Two-Story Home with Fabulous Panoramic Views of the Mountains & City This home offers endless possibilities in one of the most desirable areas of San Marcos. Conveniently located just minutes from Costco, Walmart, and Jack’s Pond Park, with Cal State San Marcos nearby and easy access to Highways 78, 15, and 5. Spanning 3,710 sq. ft. and situated on 2.37 acres, this home features an open floor plan with 5 bedrooms and 4 bathrooms. The main level includes a master bedroom with a full bath, walk-in closet, and an additional bedroom with a connecting door to a full bathroom, plus an office for easy living. Upstairs, you'll find 3 bedrooms and 2 bathrooms, including two bedrooms with private balconies that offer stunning views of the mountains and hills. Additional special features include a spacious formal living room, a family room/dining combo, and a bright, open kitchen with direct access to the 2-car garage. There is plenty of parking, including RV or boat access/parking. The expansive property is surrounded by herb plants, sugar cane, and a lush fruit tree orchard, featuring Cherimoya, guava, and grapefruit trees that generate income. There is also space for two greenhouses in both the front and backyards, making it perfect for gardening enthusiasts—whether you're a beginner or a professional. Don’t miss out on the opportunity to make this your new home! The property is sold 'As Is,' with NO EXPRESS or IMPLIED warranties. CRMLS DW25013311
Directions to property: E Barham Drive to La Moree Road turn Right to Camino De La Cima a PRIVATE ROAD

