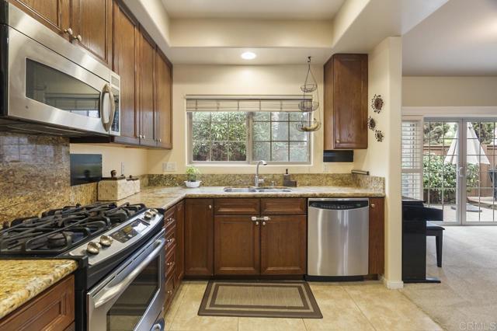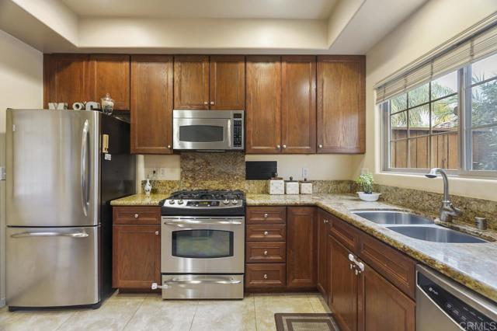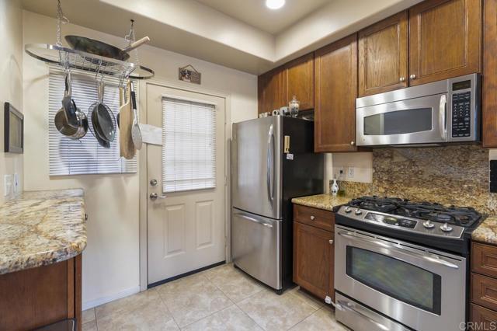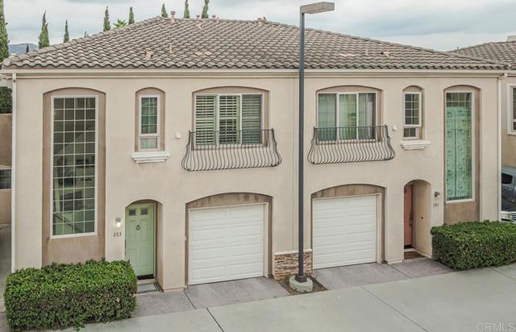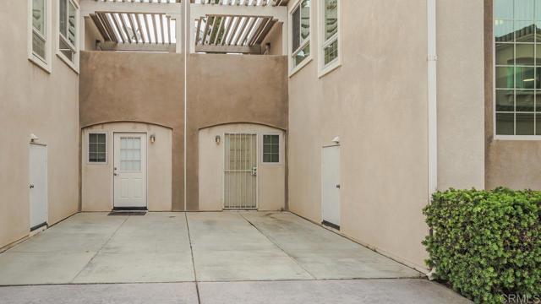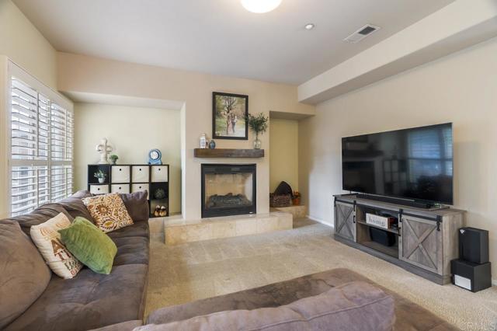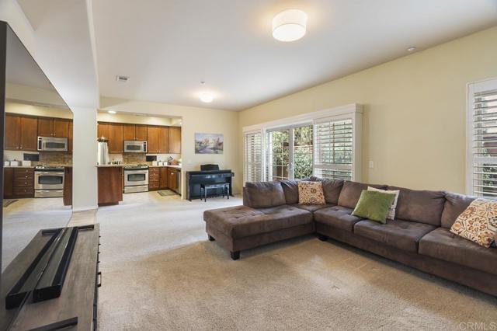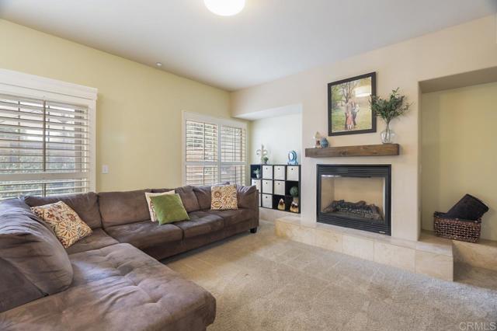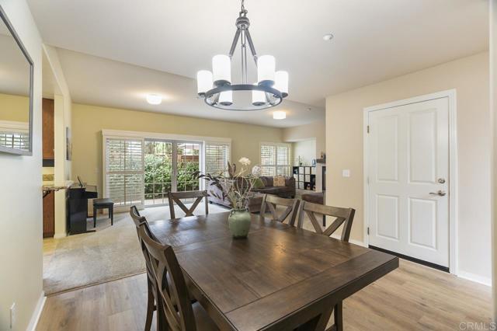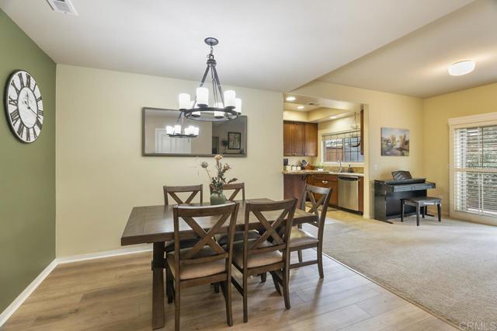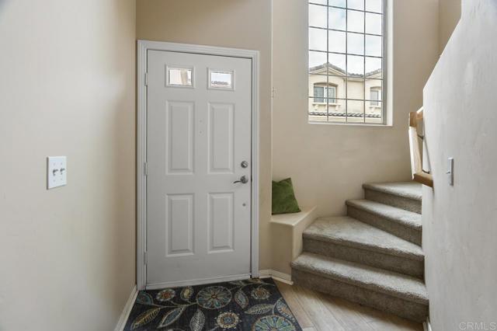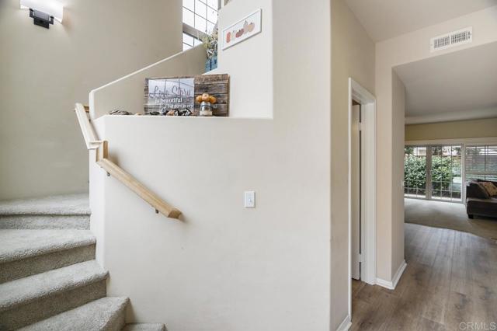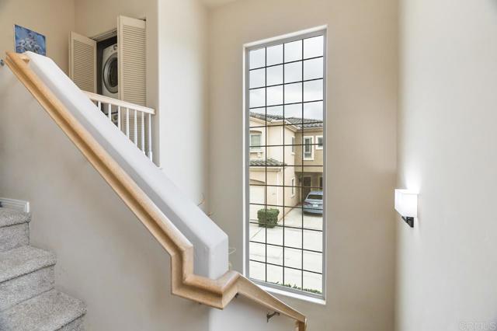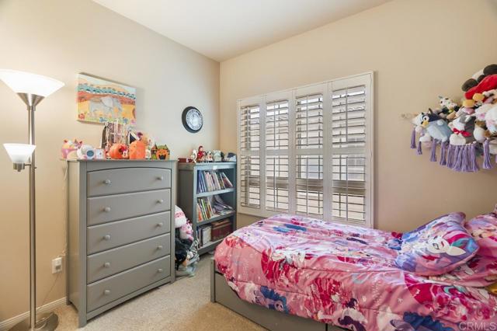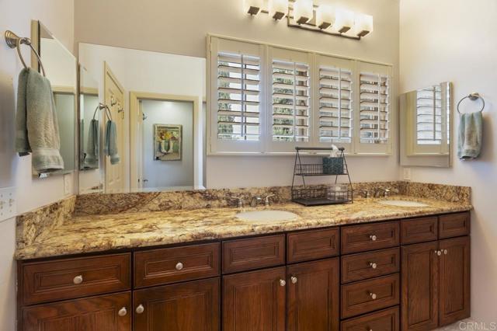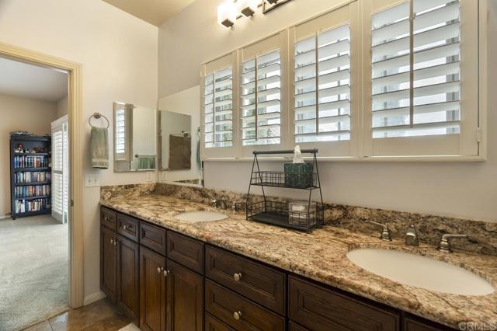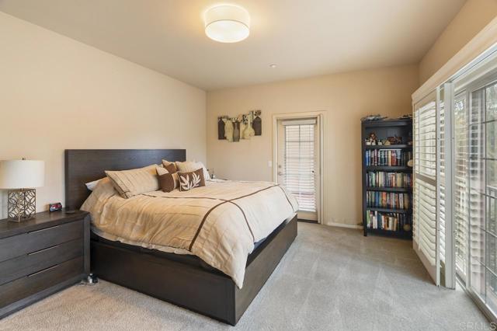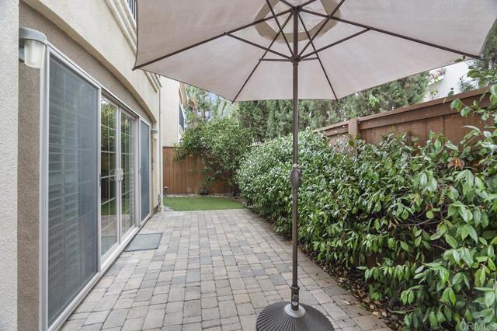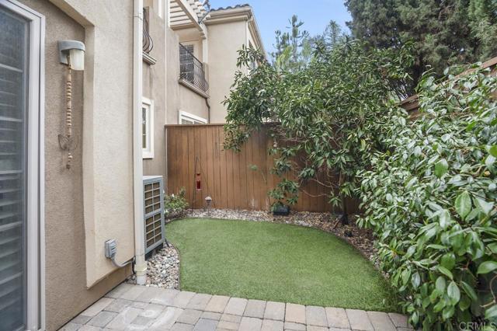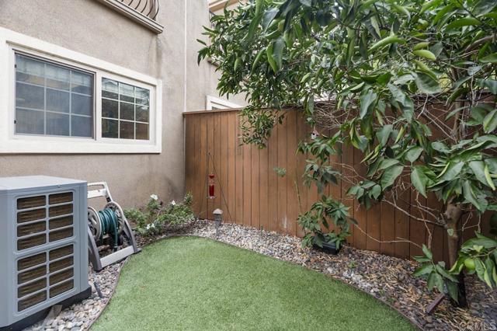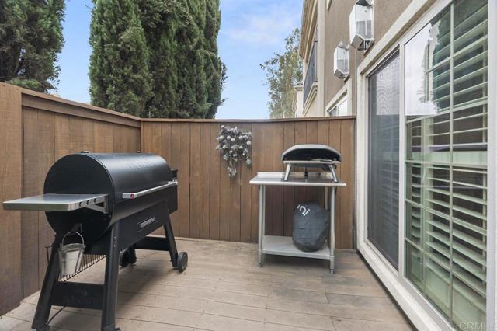283 Richland RD | San Marcos (92069)
Step into this inviting end-unit home, where the open floor plan and high ceilings create a bright and airy atmosphere. Large windows flood the living space with natural light, while the custom wood mantel over the cozy fireplace serves as a stunning focal point. Plantation shutters add to the high end finishes and privacy. The backyard, with its pavers and low-maintenance turf, is perfect for relaxing or entertaining. The spacious kitchen features granite countertops and stainless-steel appliances, and upstairs, the primary suite offers a private balcony with serene views. A new A/C system, installed in 2022, ensures year-round comfort, and the washer, dryer, and refrigerator are all included for added convenience. The fully finished attached garage offers ample storage, while the community amenities—such as a tot lot, basketball hoop, and well-maintained common areas—are just steps away. Located in the heart of San Marcos, you’ll be close to schools, CSUSM, and easy access to both the 78 and I-15 freeways, making commuting a breeze. With shopping, parks, and local dining nearby, this home is ideally positioned to enjoy the best of the area. Plus, the low-maintenance lifestyle is enhanced by the HOA, which covers water, trash, sewage, and exterior maintenance. A truly unique opportunity to own a move-in ready gem! CRMLS NDP2409262
Directions to property: Barham Dr exit off 78 to Woodland Pkwy, LT on Mission, Rt on Richland Cross Street: E Mission.

